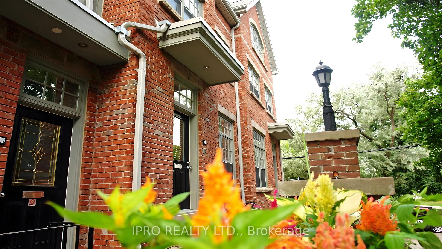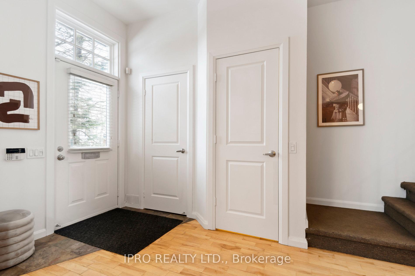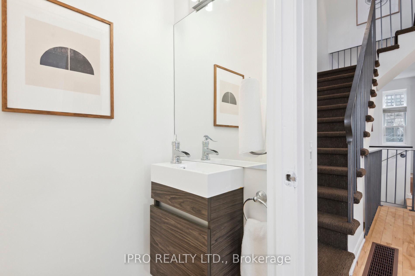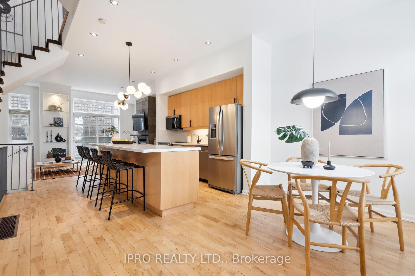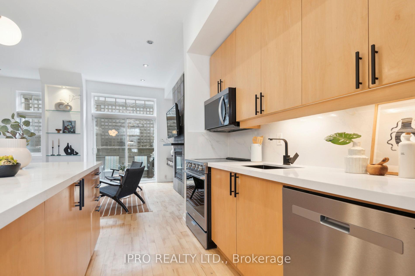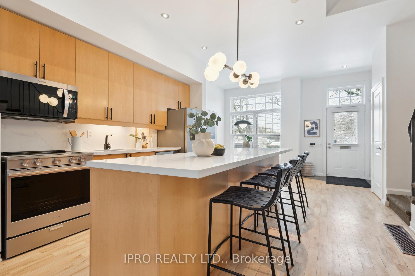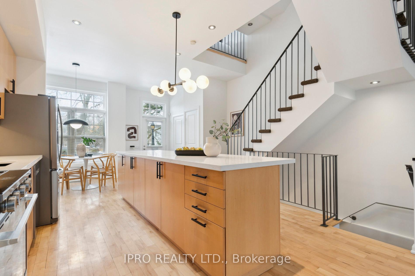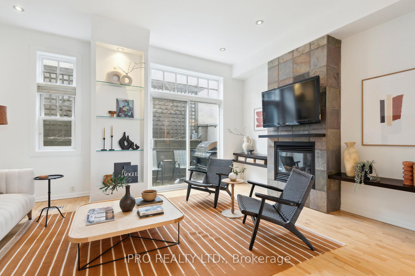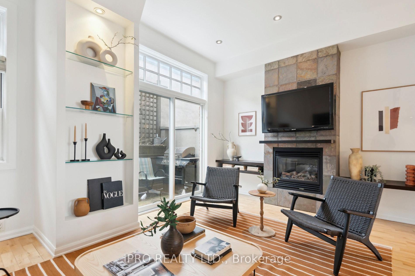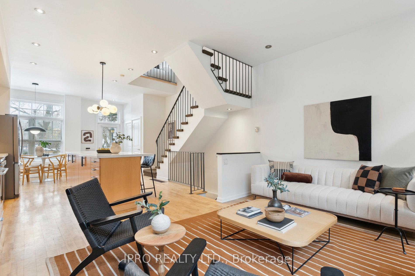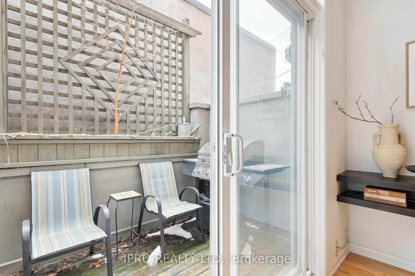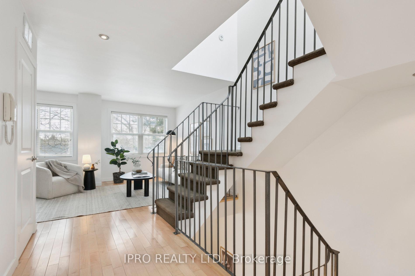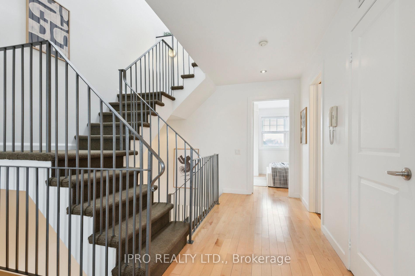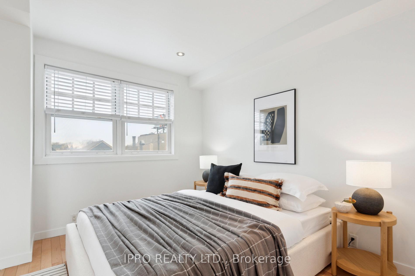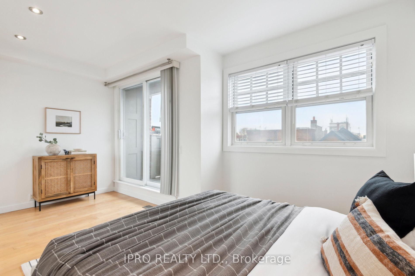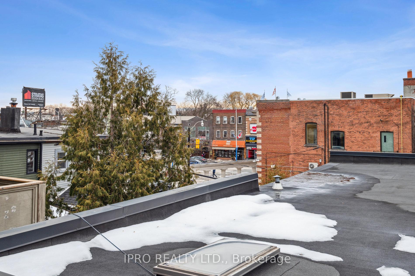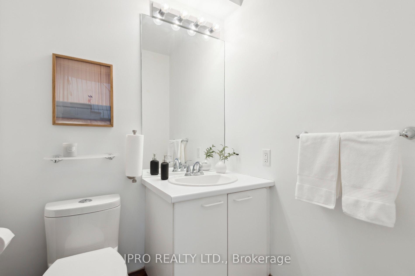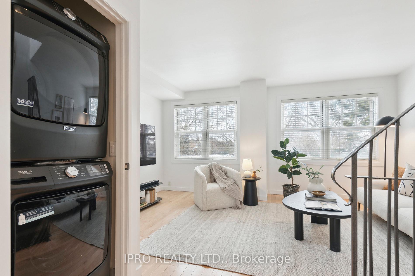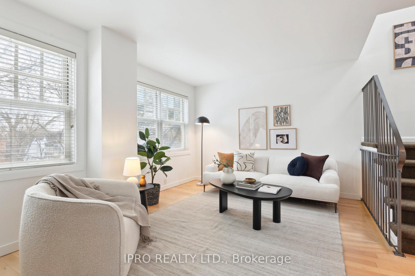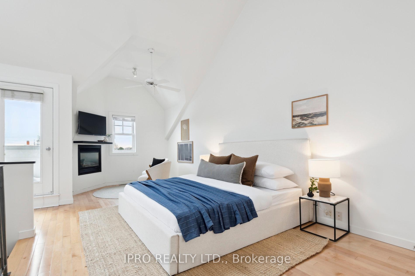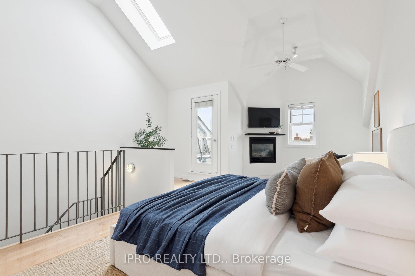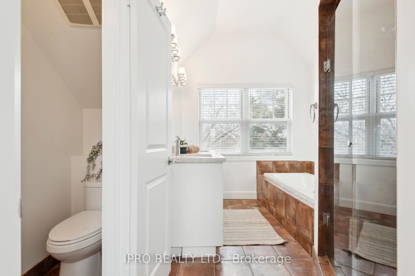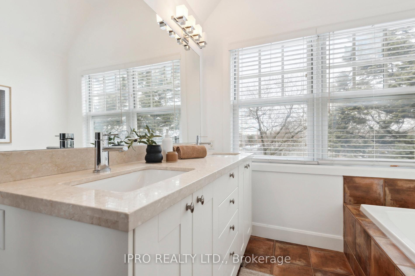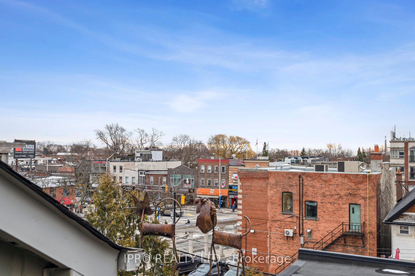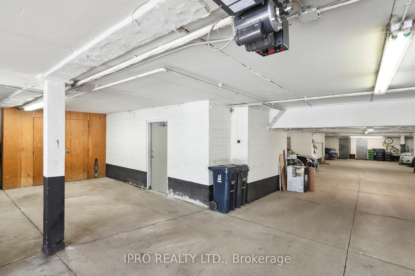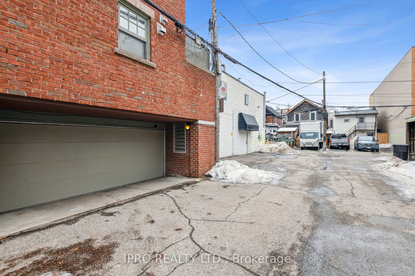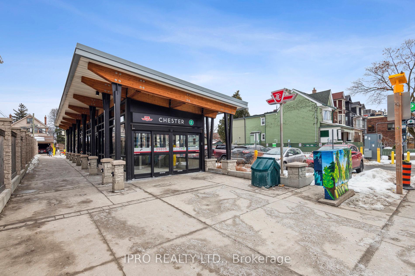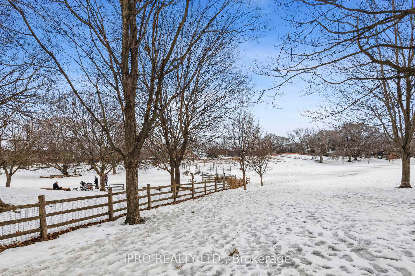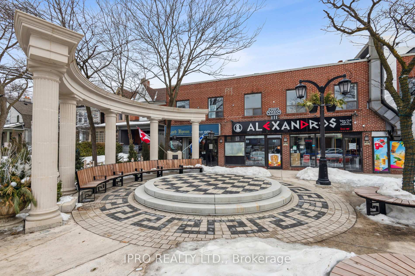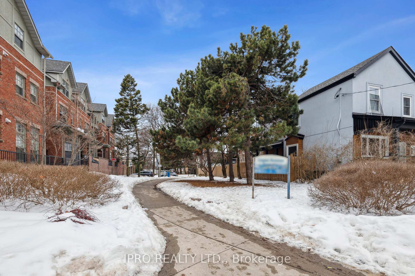$1,599,000
Available - For Sale
Listing ID: E12050817
912D Logan Aven , Toronto, M4K 3E4, Toronto
| Executive loft style 1730 sq. ft. freehold townhouse. The spacious main floor with a gas fireplace is great for entertaining and boasts a chef's dream kitchen with its oversized 10 ft kitchen island, quartz countertops and new appliances. The large 2nd-floor family room can be easily converted to a 3rd bedroom or 2 home offices. The skylight brings in a lot of natural light over the staircase. The primary suite is an oasis with a soaring cathedral ceiling, 5-pc ensuite bath, a sitting area with a 2nd gas fireplace, a walk-in closet and a walkout to a south-facing deck. Direct access to the heated underground parking garage from the lower level exists. |
| Price | $1,599,000 |
| Taxes: | $6709.41 |
| Occupancy: | Owner |
| Address: | 912D Logan Aven , Toronto, M4K 3E4, Toronto |
| Directions/Cross Streets: | Danforth & Logan Avenues |
| Rooms: | 6 |
| Bedrooms: | 2 |
| Bedrooms +: | 0 |
| Family Room: | T |
| Basement: | Separate Ent |
| Level/Floor | Room | Length(ft) | Width(ft) | Descriptions | |
| Room 1 | Ground | Living Ro | 16.6 | 11.87 | Open Concept, Gas Fireplace, W/O To Deck |
| Room 2 | Ground | Dining Ro | 8.56 | 8.63 | Open Concept, Overlooks Living, Hardwood Floor |
| Room 3 | Second | Kitchen | 13.05 | 12.96 | Updated, Centre Island, Stone Counters |
| Room 4 | Second | Family Ro | 16.1 | 11.38 | Open Concept, Overlooks Park, Hardwood Floor |
| Room 5 | Second | Bedroom 2 | 16.27 | 10.43 | Double Closet, W/O To Sundeck, Hardwood Floor |
| Room 6 | Third | Primary B | 1633.44 | 21.55 | 5 Pc Ensuite, Walk-In Closet(s), Gas Fireplace |
| Washroom Type | No. of Pieces | Level |
| Washroom Type 1 | 5 | Third |
| Washroom Type 2 | 3 | Second |
| Washroom Type 3 | 2 | Ground |
| Washroom Type 4 | 0 | |
| Washroom Type 5 | 0 | |
| Washroom Type 6 | 5 | Third |
| Washroom Type 7 | 3 | Second |
| Washroom Type 8 | 2 | Ground |
| Washroom Type 9 | 0 | |
| Washroom Type 10 | 0 |
| Total Area: | 0.00 |
| Approximatly Age: | 16-30 |
| Property Type: | Att/Row/Townhouse |
| Style: | 3-Storey |
| Exterior: | Brick |
| Garage Type: | Built-In |
| Drive Parking Spaces: | 1 |
| Pool: | None |
| Approximatly Age: | 16-30 |
| Approximatly Square Footage: | 1500-2000 |
| Property Features: | Park, Public Transit |
| CAC Included: | N |
| Water Included: | N |
| Cabel TV Included: | N |
| Common Elements Included: | N |
| Heat Included: | N |
| Parking Included: | N |
| Condo Tax Included: | N |
| Building Insurance Included: | N |
| Fireplace/Stove: | Y |
| Heat Type: | Forced Air |
| Central Air Conditioning: | Central Air |
| Central Vac: | N |
| Laundry Level: | Syste |
| Ensuite Laundry: | F |
| Elevator Lift: | False |
| Sewers: | Sewer |
$
%
Years
This calculator is for demonstration purposes only. Always consult a professional
financial advisor before making personal financial decisions.
| Although the information displayed is believed to be accurate, no warranties or representations are made of any kind. |
| IPRO REALTY LTD. |
|
|

FARHANG RAFII
Sales Representative
Dir:
647-606-4145
Bus:
416-364-4776
Fax:
416-364-5556
| Virtual Tour | Book Showing | Email a Friend |
Jump To:
At a Glance:
| Type: | Freehold - Att/Row/Townhouse |
| Area: | Toronto |
| Municipality: | Toronto E03 |
| Neighbourhood: | Playter Estates-Danforth |
| Style: | 3-Storey |
| Approximate Age: | 16-30 |
| Tax: | $6,709.41 |
| Beds: | 2 |
| Baths: | 3 |
| Fireplace: | Y |
| Pool: | None |
Locatin Map:
Payment Calculator:

