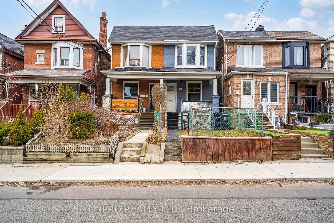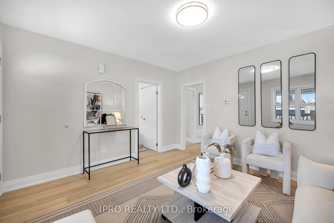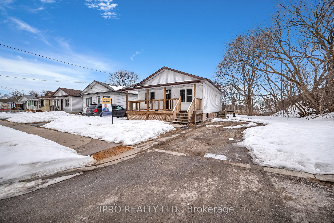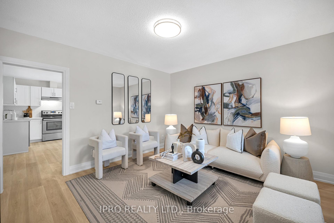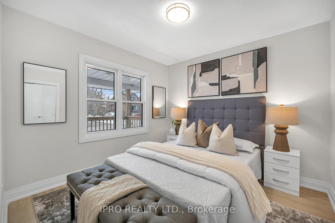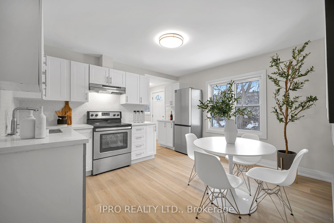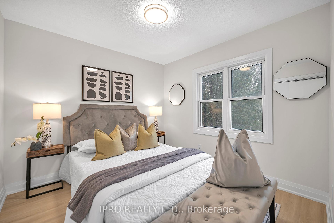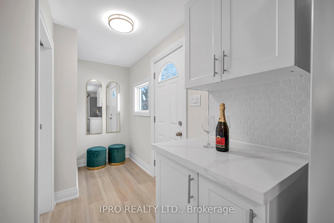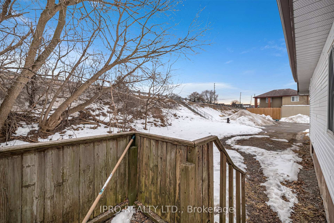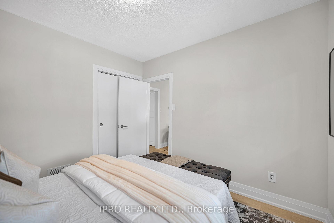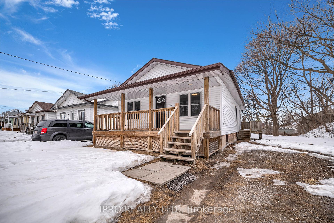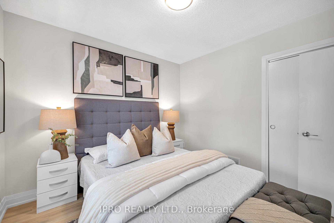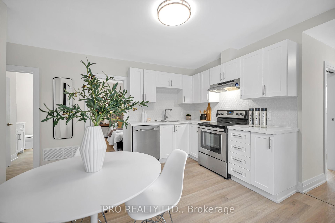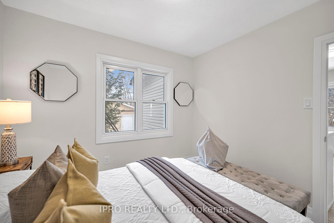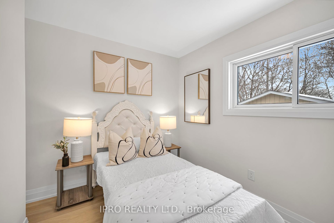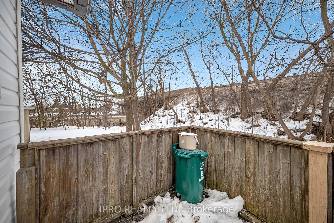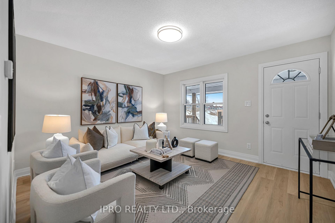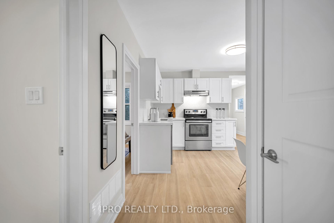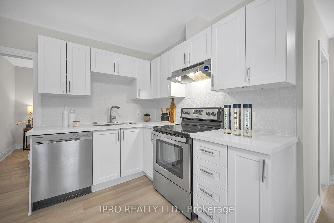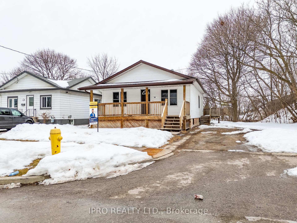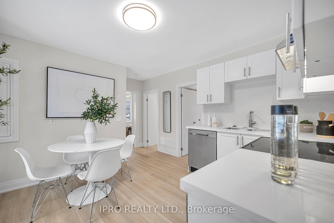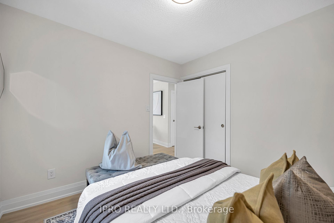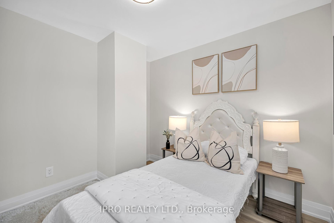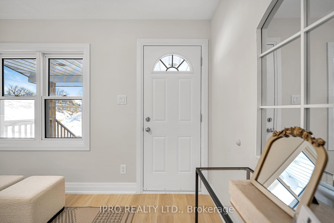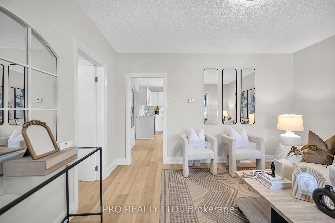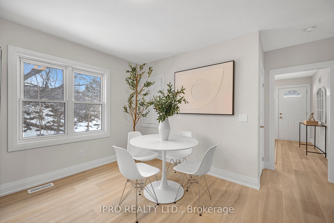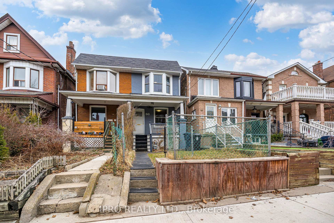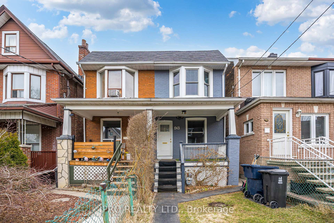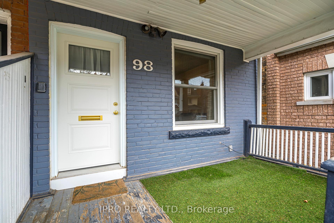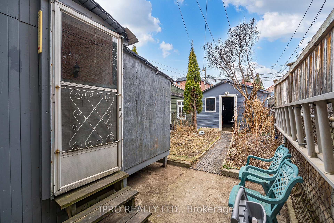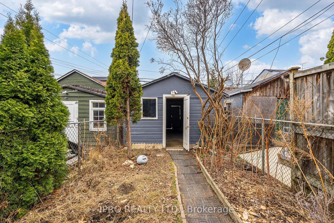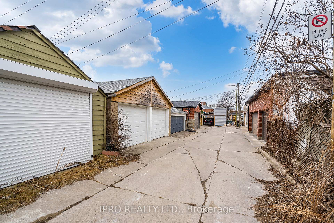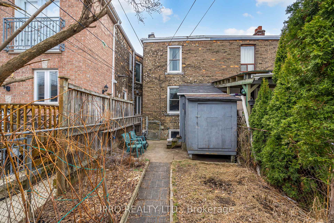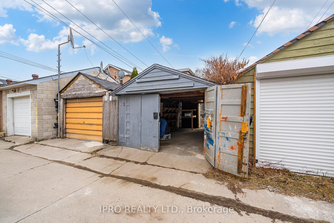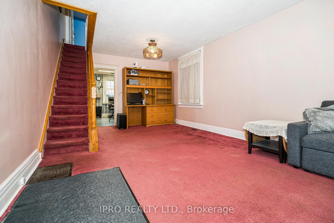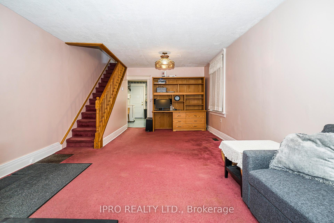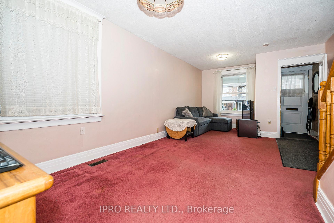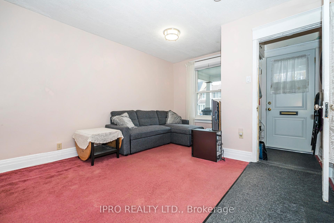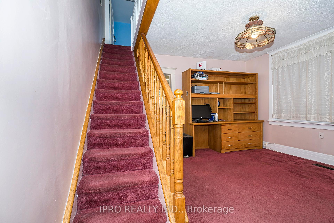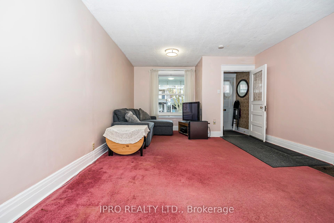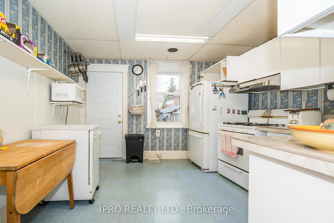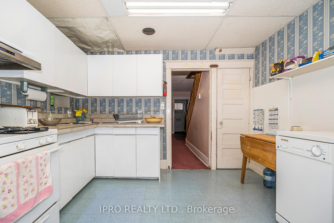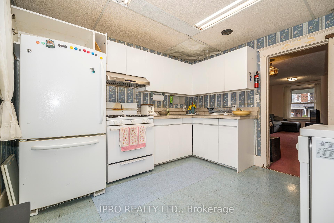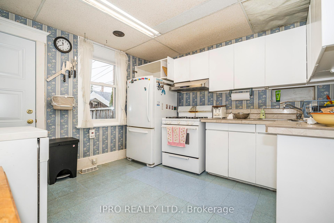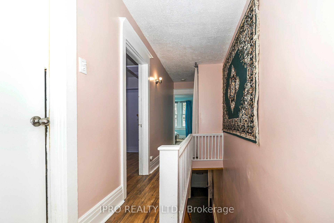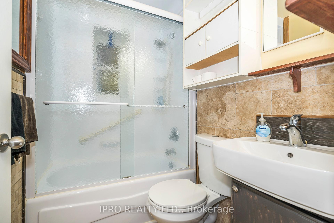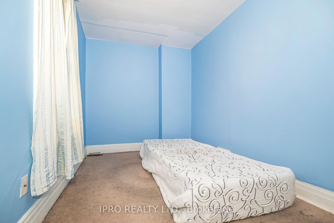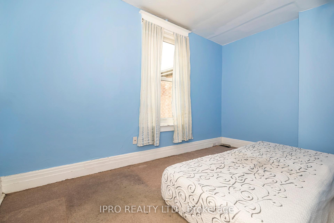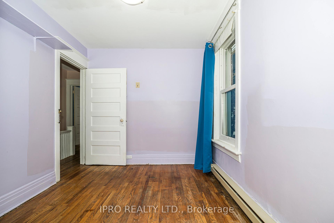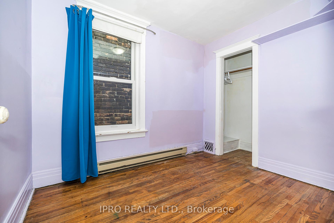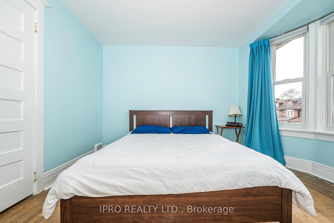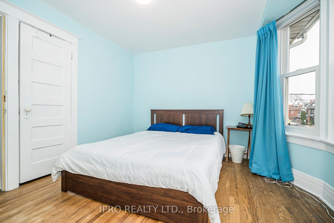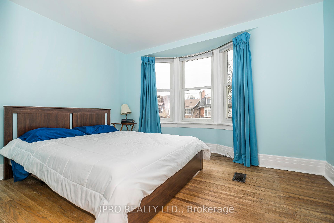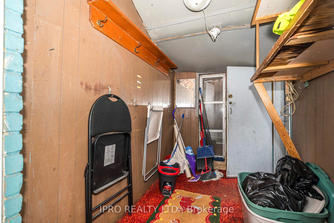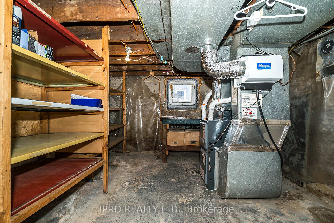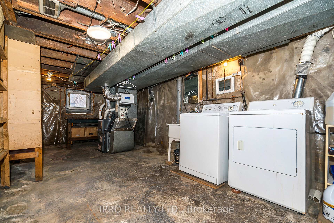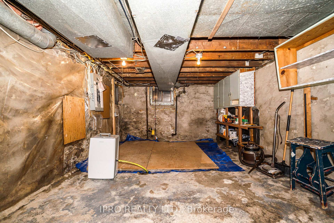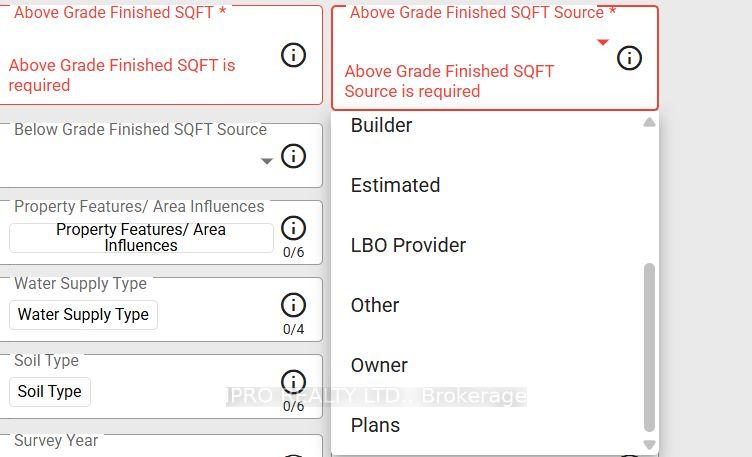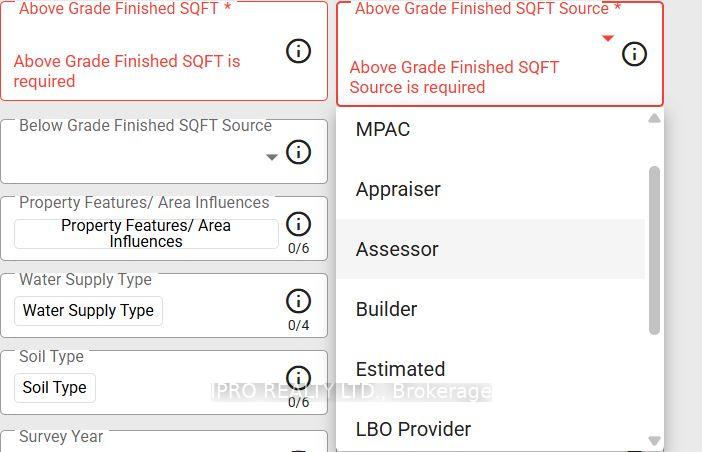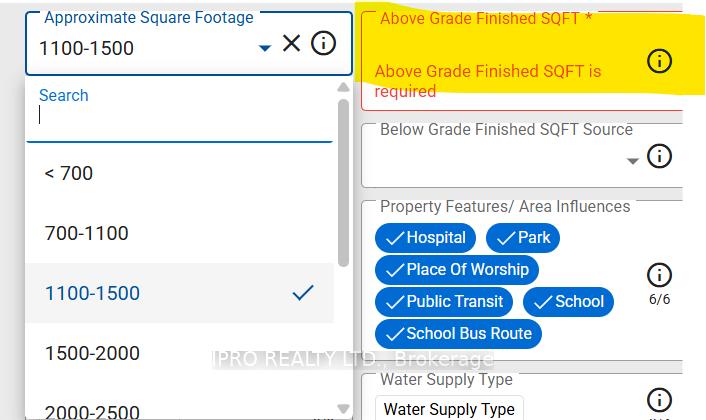$799,000
Available - For Sale
Listing ID: W12052884
98 Ashburnham Road , Toronto, M6H 2K5, Toronto
| Fantastic Opportunity To Live In The Heart Of Corso Italia ! This Large 3 Bedroom Home Is Almost Ready For you and Your Family To Move Right In Or For An Opportunity Here For Renovators Or Investors. There Is A 1 Car Garage With Storage Off The Back Laneway. Storage Shed & Cold Room Off The Kitchen. Brand New Windows and Doors Recently! New Furnace In 2023 Still Under Warranty. Basement Could be Converted To An In-Law Suite Or Teenager's Getaway. Sit On Your Front Porch And Chill After Work. Family Friendly Neighborhood . Please Check Out The VIRTUAL TOUR To See All The Area Has To Offer You ! |
| Price | $799,000 |
| Taxes: | $4162.98 |
| Assessment Year: | 2024 |
| Occupancy by: | Vacant |
| Address: | 98 Ashburnham Road , Toronto, M6H 2K5, Toronto |
| Directions/Cross Streets: | Davenport/ Via Italia |
| Rooms: | 5 |
| Bedrooms: | 3 |
| Bedrooms +: | 0 |
| Family Room: | T |
| Basement: | Unfinished |
| Level/Floor | Room | Length(ft) | Width(ft) | Descriptions | |
| Room 1 | Main | Living Ro | 23.48 | 11.09 | Combined w/Dining, Large Window |
| Room 2 | Main | Dining Ro | 23.48 | 11.09 | Combined w/Living |
| Room 3 | Main | Kitchen | 6.1 | 5.18 | Double Sink |
| Room 4 | Second | Primary B | 11.09 | 11.32 | Bow Window, Hardwood Floor, Closet |
| Room 5 | Second | Bedroom 2 | 10.89 | 11.09 | Large Window, Hardwood Floor, Closet |
| Room 6 | Second | Bedroom 3 | 10.89 | 11.09 | Large Window, Hardwood Floor |
| Washroom Type | No. of Pieces | Level |
| Washroom Type 1 | 4 | Second |
| Washroom Type 2 | 0 | |
| Washroom Type 3 | 0 | |
| Washroom Type 4 | 0 | |
| Washroom Type 5 | 0 |
| Total Area: | 0.00 |
| Approximatly Age: | 51-99 |
| Property Type: | Semi-Detached |
| Style: | 2-Storey |
| Exterior: | Brick |
| Garage Type: | Detached |
| (Parking/)Drive: | Private |
| Drive Parking Spaces: | 0 |
| Park #1 | |
| Parking Type: | Private |
| Park #2 | |
| Parking Type: | Private |
| Pool: | None |
| Other Structures: | Shed |
| Approximatly Age: | 51-99 |
| Approximatly Square Footage: | 1500-2000 |
| Property Features: | Hospital, Library |
| CAC Included: | N |
| Water Included: | N |
| Cabel TV Included: | N |
| Common Elements Included: | N |
| Heat Included: | N |
| Parking Included: | N |
| Condo Tax Included: | N |
| Building Insurance Included: | N |
| Fireplace/Stove: | N |
| Heat Type: | Forced Air |
| Central Air Conditioning: | None |
| Central Vac: | N |
| Laundry Level: | Syste |
| Ensuite Laundry: | F |
| Sewers: | Sewer |
| Utilities-Cable: | A |
| Utilities-Hydro: | Y |
| Utilities-Sewers: | Y |
| Utilities-Gas: | A |
| Utilities-Municipal Water: | Y |
| Utilities-Telephone: | N |
$
%
Years
This calculator is for demonstration purposes only. Always consult a professional
financial advisor before making personal financial decisions.
| Although the information displayed is believed to be accurate, no warranties or representations are made of any kind. |
| IPRO REALTY LTD. |
|
|

FARHANG RAFII
Sales Representative
Dir:
647-606-4145
Bus:
416-364-4776
Fax:
416-364-5556
| Virtual Tour | Book Showing | Email a Friend |
Jump To:
At a Glance:
| Type: | Freehold - Semi-Detached |
| Area: | Toronto |
| Municipality: | Toronto W03 |
| Neighbourhood: | Corso Italia-Davenport |
| Style: | 2-Storey |
| Approximate Age: | 51-99 |
| Tax: | $4,162.98 |
| Beds: | 3 |
| Baths: | 1 |
| Fireplace: | N |
| Pool: | None |
Locatin Map:
Payment Calculator:

