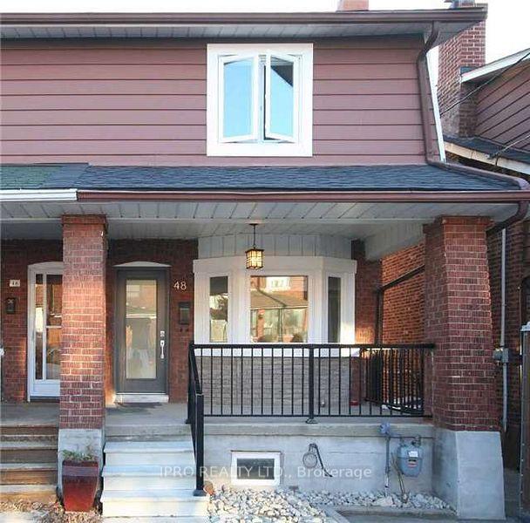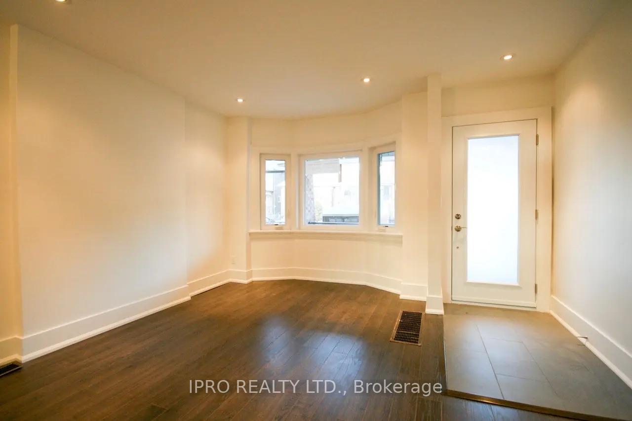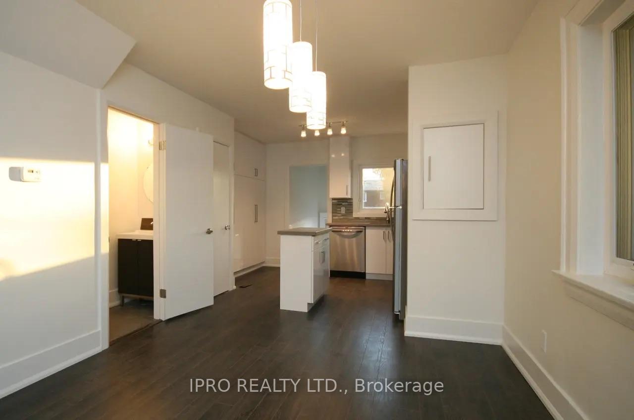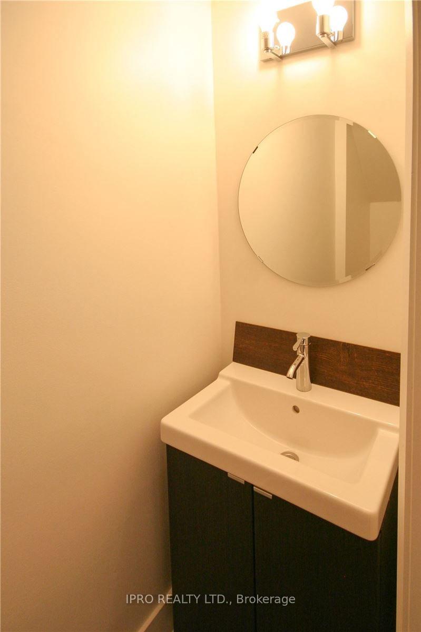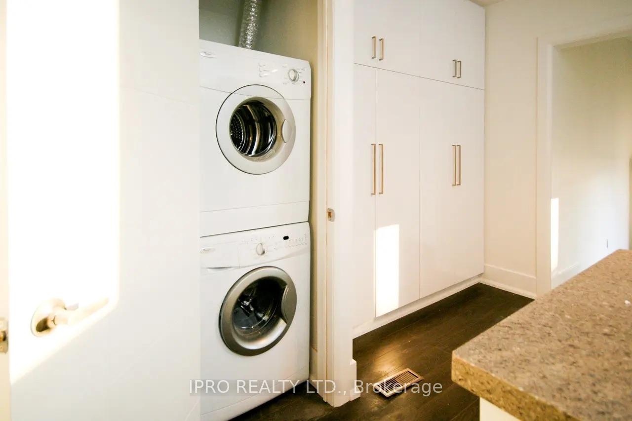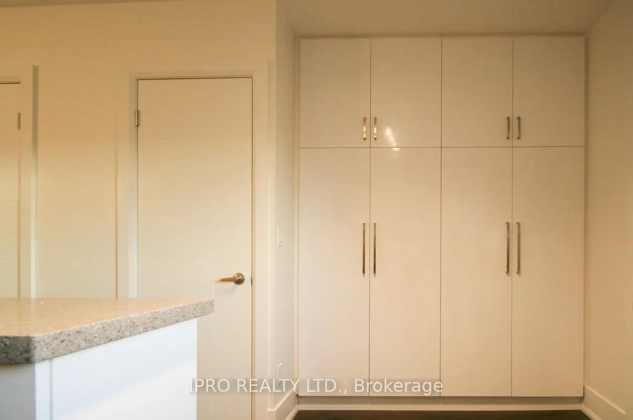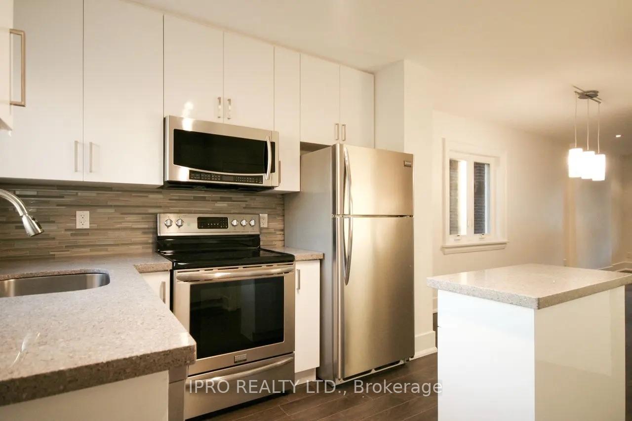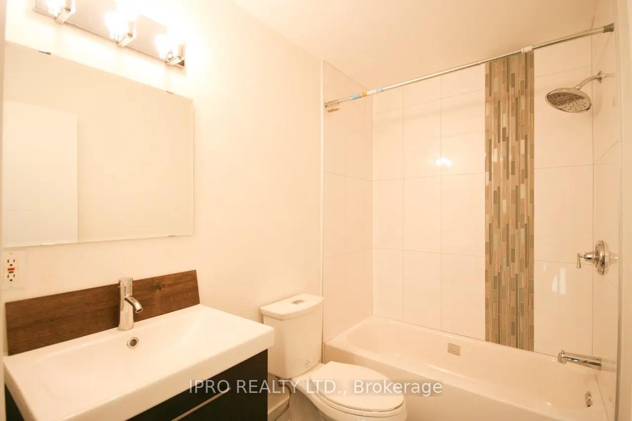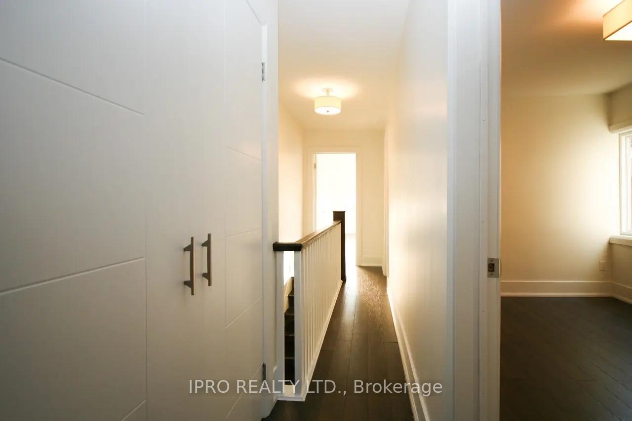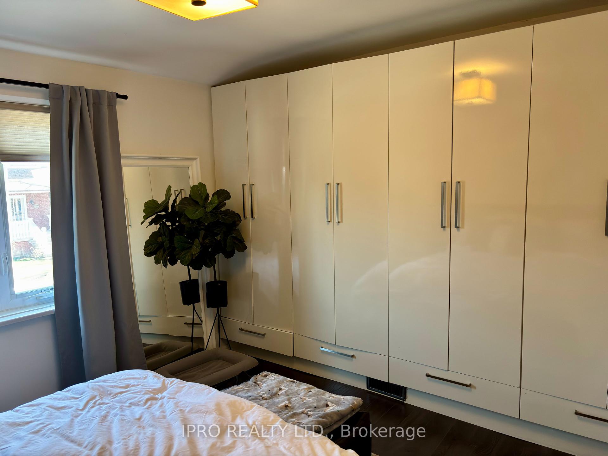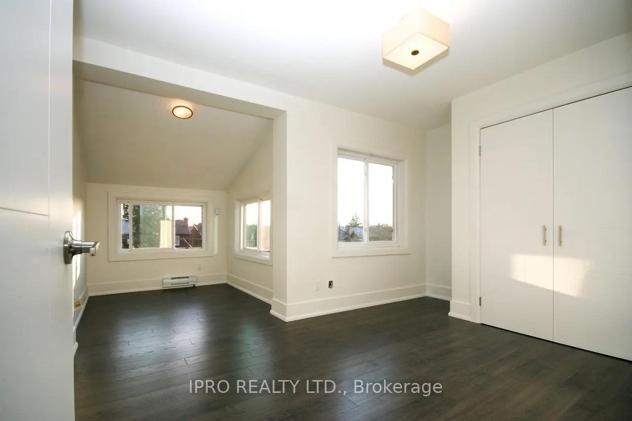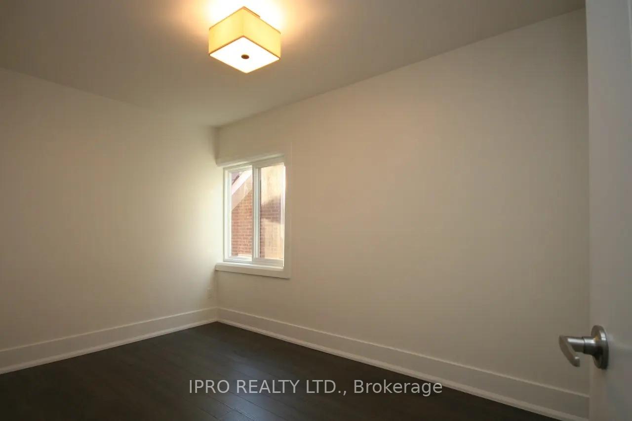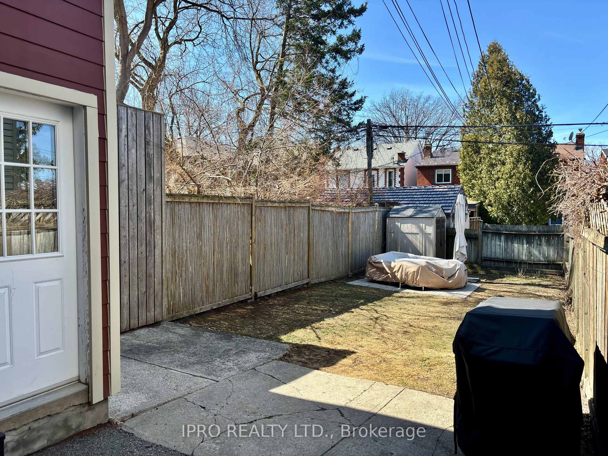$3,650
Available - For Rent
Listing ID: C12054056
48 Winnett Aven , Toronto, M6C 3L3, Toronto
| Beautifully designed and renovated home with attention to detail in highly coveted Humewood French Immersion School District. Spacious living/dining room flows into the open concept kitchen with quartz countertops and custom designed cabinetry. From the kitchen, overlook the large backyard with storage shed. Upstairs are 3 bedrooms with lots of closet space, a linen closet and a spa like bathroom with in-floor heating. Basement is separate apartment. Rent includes water, heat and parking. Hydro is separately metered. |
| Price | $3,650 |
| Taxes: | $0.00 |
| Payment Frequency: | Monthly |
| Payment Method: | Other |
| Rental Application Required: | T |
| Deposit Required: | True |
| Credit Check: | T |
| Employment Letter | T |
| References Required: | T |
| Occupancy by: | Tenant |
| Address: | 48 Winnett Aven , Toronto, M6C 3L3, Toronto |
| Directions/Cross Streets: | St. Clair & Christie |
| Rooms: | 6 |
| Bedrooms: | 3 |
| Bedrooms +: | 0 |
| Family Room: | F |
| Basement: | Apartment, Separate Ent |
| Furnished: | Unfu |
| Level/Floor | Room | Length(ft) | Width(ft) | Descriptions | |
| Room 1 | Main | Living Ro | 26.01 | 7.68 | Bay Window, Hardwood Floor, Combined w/Dining |
| Room 2 | Main | Dining Ro | 26.01 | 7.68 | Open Concept, Hardwood Floor, Combined w/Kitchen |
| Room 3 | Main | Kitchen | 9.84 | 7.68 | Stainless Steel Appl, Hardwood Floor, Overlooks Backyard |
| Room 4 | Second | Bedroom | 11.58 | 10 | B/I Closet, Hardwood Floor, Large Window |
| Room 5 | Second | Bedroom 2 | 11.91 | 8.17 | Window, Hardwood Floor |
| Room 6 | Second | Bedroom 3 | 16.99 | 10.99 | L-Shaped Room, Hardwood Floor, Double Closet |
| Washroom Type | No. of Pieces | Level |
| Washroom Type 1 | 4 | Second |
| Washroom Type 2 | 2 | Ground |
| Washroom Type 3 | 0 | |
| Washroom Type 4 | 0 | |
| Washroom Type 5 | 0 |
| Total Area: | 0.00 |
| Property Type: | Duplex |
| Style: | 2-Storey |
| Exterior: | Brick |
| Garage Type: | None |
| (Parking/)Drive: | Front Yard |
| Drive Parking Spaces: | 1 |
| Park #1 | |
| Parking Type: | Front Yard |
| Park #2 | |
| Parking Type: | Front Yard |
| Pool: | None |
| Private Entrance: | T |
| Laundry Access: | Ensuite |
| CAC Included: | N |
| Water Included: | Y |
| Cabel TV Included: | N |
| Common Elements Included: | N |
| Heat Included: | Y |
| Parking Included: | Y |
| Condo Tax Included: | N |
| Building Insurance Included: | N |
| Fireplace/Stove: | N |
| Heat Type: | Forced Air |
| Central Air Conditioning: | Central Air |
| Central Vac: | N |
| Laundry Level: | Syste |
| Ensuite Laundry: | F |
| Sewers: | Sewer |
| Although the information displayed is believed to be accurate, no warranties or representations are made of any kind. |
| IPRO REALTY LTD. |
|
|

FARHANG RAFII
Sales Representative
Dir:
647-606-4145
Bus:
416-364-4776
Fax:
416-364-5556
| Book Showing | Email a Friend |
Jump To:
At a Glance:
| Type: | Freehold - Duplex |
| Area: | Toronto |
| Municipality: | Toronto C03 |
| Neighbourhood: | Oakwood Village |
| Style: | 2-Storey |
| Beds: | 3 |
| Baths: | 2 |
| Fireplace: | N |
| Pool: | None |
Locatin Map:

