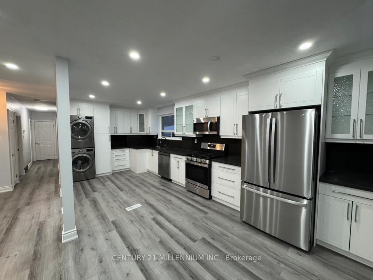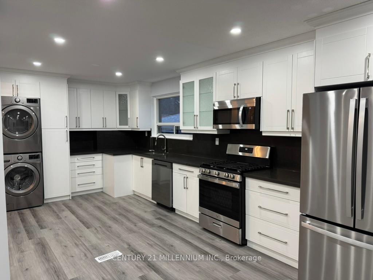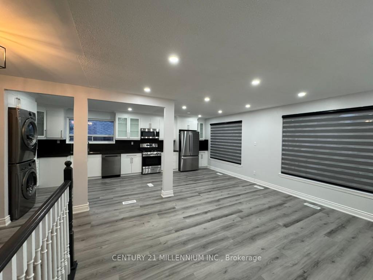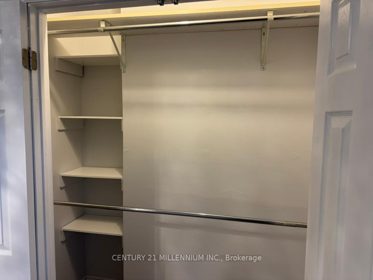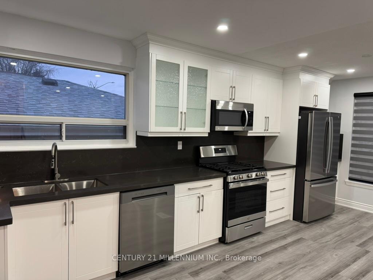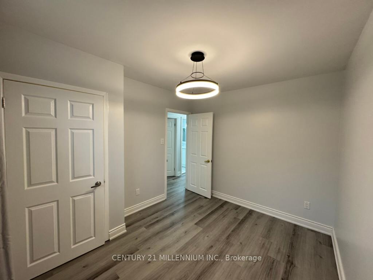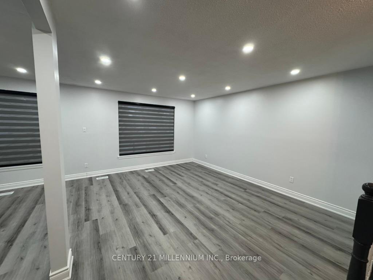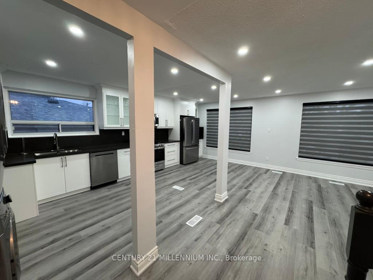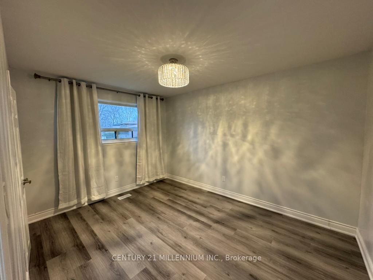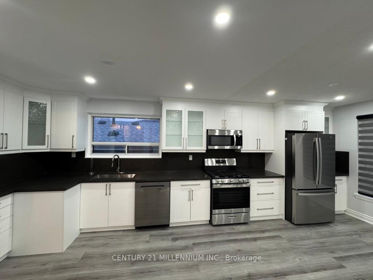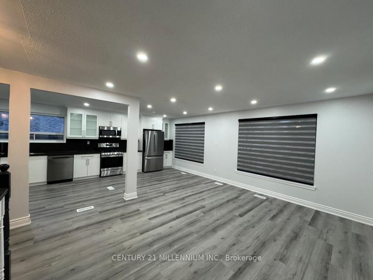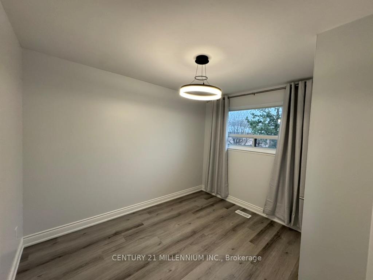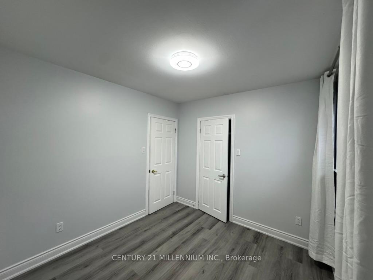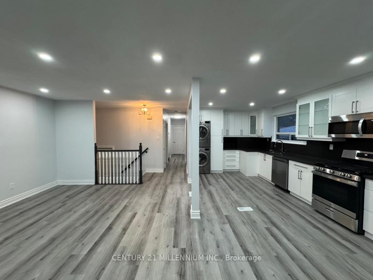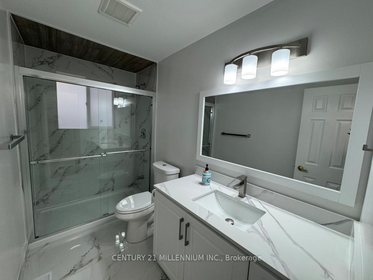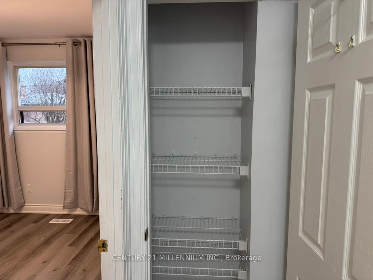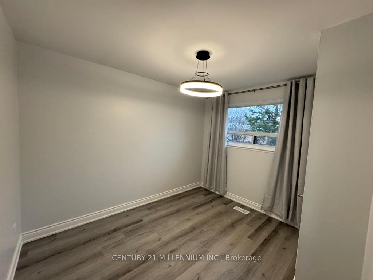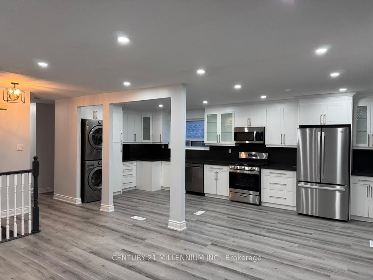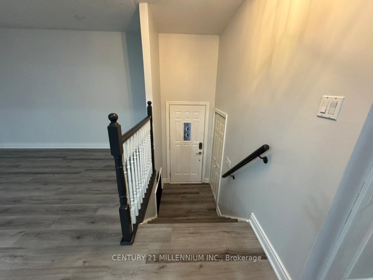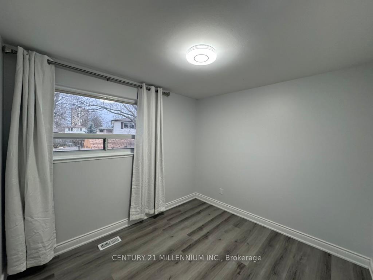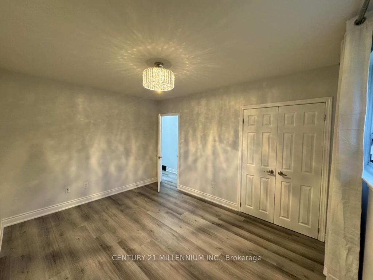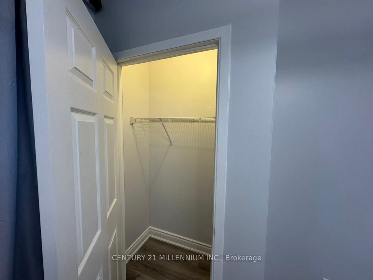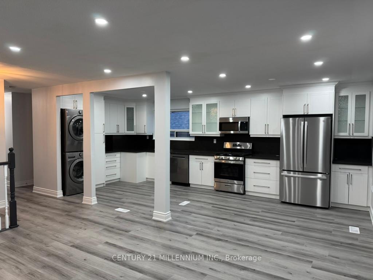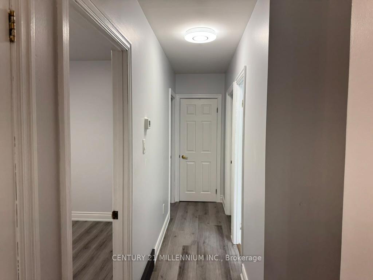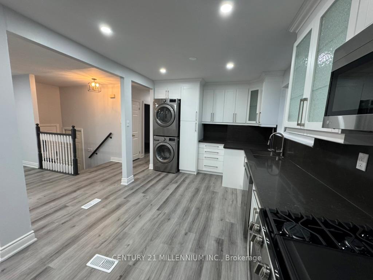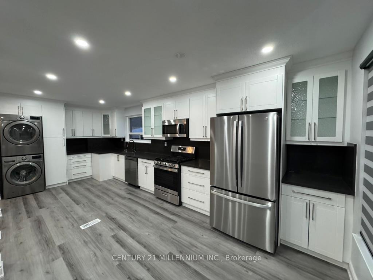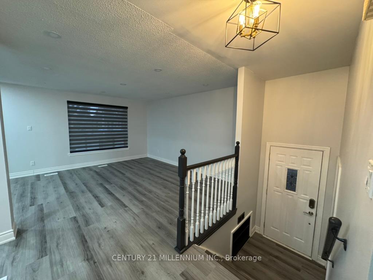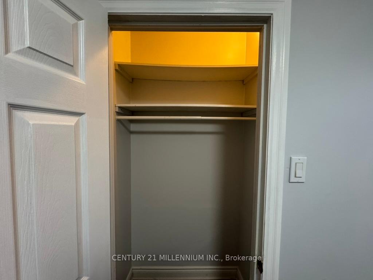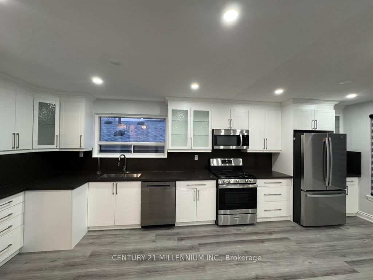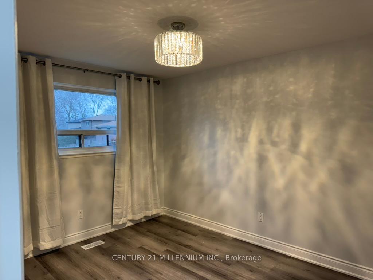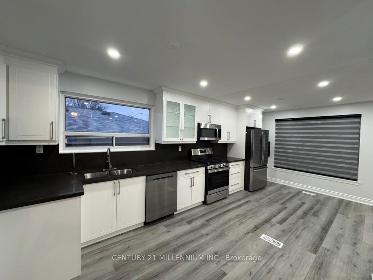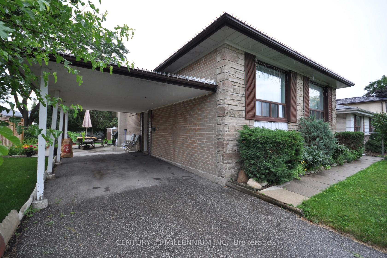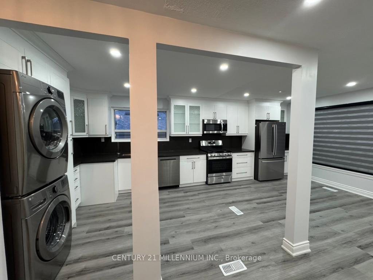$2,550
Available - For Rent
Listing ID: W12073220
43 Farmington Driv , Brampton, L6W 2V4, Peel
| Charming Newly Renovated 3Br Bungalow Raised for Lease in Brampton. This beautifully renovated bungalow raised is perfectly situated in Peel Village. This property has undergone a complete renovation, ensuring a fresh and modern living experience. Spacious and Bright: Enjoy an open-concept living space with abundant natural light streaming in through large windows. Lost of Pot lights for extra light. Brand New Open Concept Kitchen that boasts brand new stainless steel appliances, elegant quartz countertops, and ample cabinetry for all your culinary needs.Ample 3 Bedrooms with new light fixtures, new curtains, closet and a Luxurious Modern Bathroom designed for comfort and style. Utilities are Not Included, Please add $250 per month. Two Parking Spaces are also included. Enjoy the convenience of in-suite laundry for added ease of living. You will have your own Brand New Laundry and One Outside Storage for your own use. The landlord is seeking responsible and respectful tenants who will appreciate and maintain this beautiful home. Location Highlights: Conveniently located with Easy access to public transportation, Hwy 410, and local amenities such as shopping centers, restaurants, and parks. Including Major stores like Rona +, Walmart, Home Depot, Costco etc. Don't miss this opportunity to rent this stunning and move-in ready bungalow raised in a prime Brampton location. |
| Price | $2,550 |
| Taxes: | $0.00 |
| Occupancy: | Vacant |
| Address: | 43 Farmington Driv , Brampton, L6W 2V4, Peel |
| Acreage: | < .50 |
| Directions/Cross Streets: | Kennedy and Steeles |
| Rooms: | 6 |
| Bedrooms: | 3 |
| Bedrooms +: | 0 |
| Family Room: | F |
| Basement: | None |
| Furnished: | Unfu |
| Level/Floor | Room | Length(ft) | Width(ft) | Descriptions | |
| Room 1 | Main | Living Ro | 14.99 | 12.4 | Vinyl Floor, Picture Window |
| Room 2 | Main | Dining Ro | 10.23 | 9.41 | Vinyl Floor, Picture Window |
| Room 3 | Main | Kitchen | 11.97 | 9.81 | Vinyl Floor, Open Concept, Stainless Steel Appl |
| Room 4 | Main | Primary B | 12.82 | 9.81 | Vinyl Floor, Large Closet |
| Room 5 | Main | Bedroom 2 | 10.82 | 9.05 | Vinyl Floor, Closet |
| Room 6 | Main | Bedroom 3 | 9.97 | 9.05 | Vinyl Floor, Closet |
| Washroom Type | No. of Pieces | Level |
| Washroom Type 1 | 4 | Main |
| Washroom Type 2 | 0 | |
| Washroom Type 3 | 0 | |
| Washroom Type 4 | 0 | |
| Washroom Type 5 | 0 |
| Total Area: | 0.00 |
| Approximatly Age: | 51-99 |
| Property Type: | Detached |
| Style: | Bungalow-Raised |
| Exterior: | Brick |
| Garage Type: | Carport |
| (Parking/)Drive: | Available |
| Drive Parking Spaces: | 2 |
| Park #1 | |
| Parking Type: | Available |
| Park #2 | |
| Parking Type: | Available |
| Pool: | None |
| Laundry Access: | In-Suite Laun |
| Approximatly Age: | 51-99 |
| Approximatly Square Footage: | 1100-1500 |
| Property Features: | Fenced Yard, Park |
| CAC Included: | Y |
| Water Included: | N |
| Cabel TV Included: | N |
| Common Elements Included: | N |
| Heat Included: | N |
| Parking Included: | Y |
| Condo Tax Included: | N |
| Building Insurance Included: | N |
| Fireplace/Stove: | N |
| Heat Type: | Forced Air |
| Central Air Conditioning: | Central Air |
| Central Vac: | N |
| Laundry Level: | Syste |
| Ensuite Laundry: | F |
| Elevator Lift: | False |
| Sewers: | Sewer |
| Utilities-Cable: | A |
| Utilities-Hydro: | A |
| Although the information displayed is believed to be accurate, no warranties or representations are made of any kind. |
| CENTURY 21 MILLENNIUM INC. |
|
|

FARHANG RAFII
Sales Representative
Dir:
647-606-4145
Bus:
416-364-4776
Fax:
416-364-5556
| Book Showing | Email a Friend |
Jump To:
At a Glance:
| Type: | Freehold - Detached |
| Area: | Peel |
| Municipality: | Brampton |
| Neighbourhood: | Brampton East |
| Style: | Bungalow-Raised |
| Approximate Age: | 51-99 |
| Beds: | 3 |
| Baths: | 1 |
| Fireplace: | N |
| Pool: | None |
Locatin Map:

