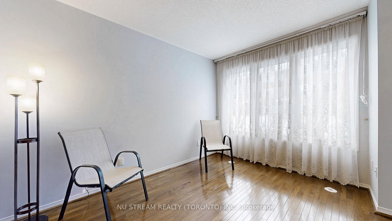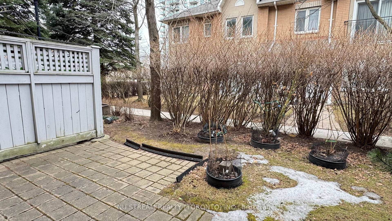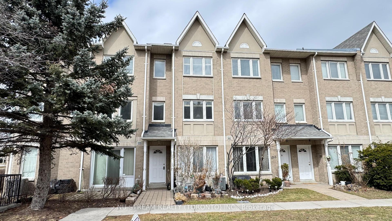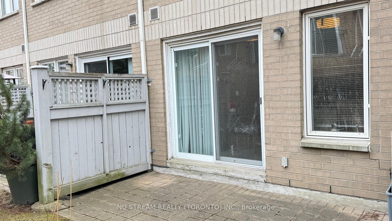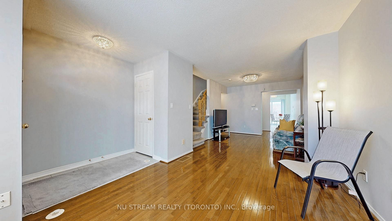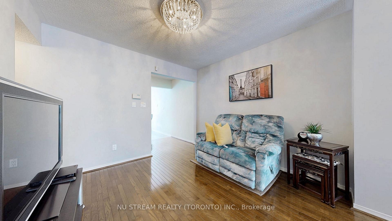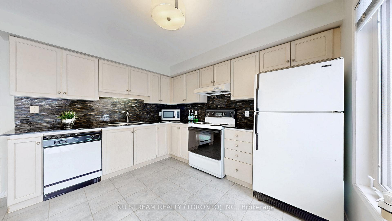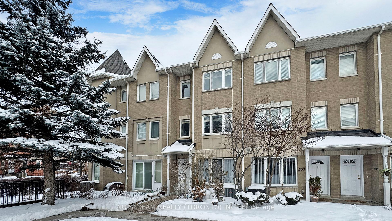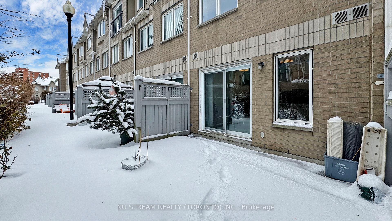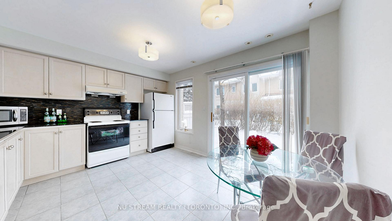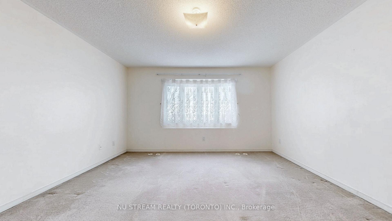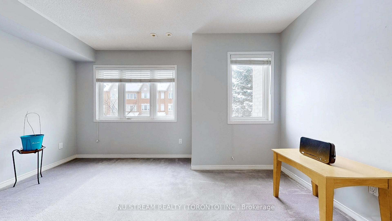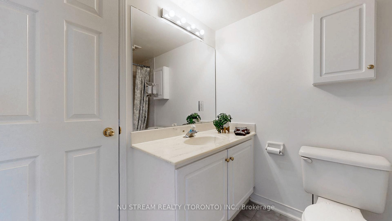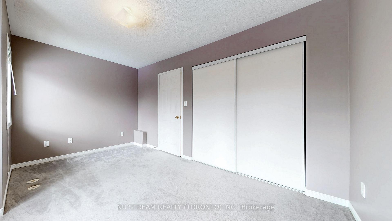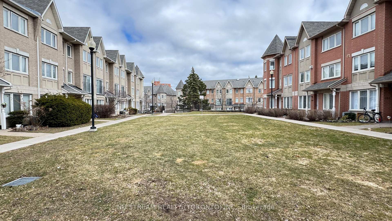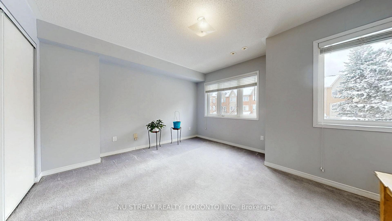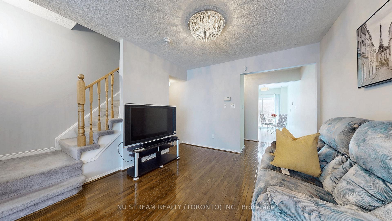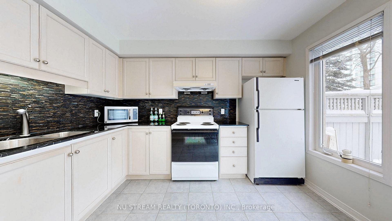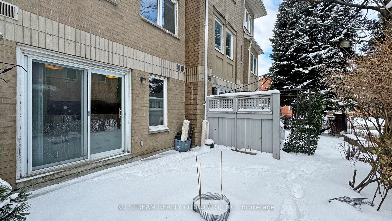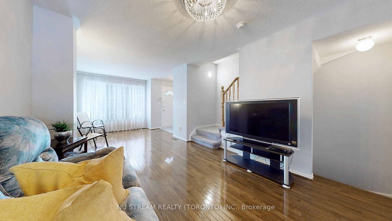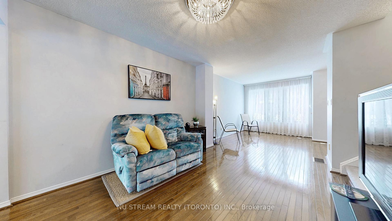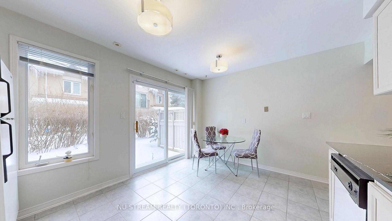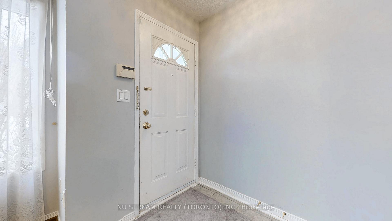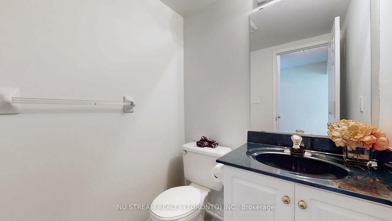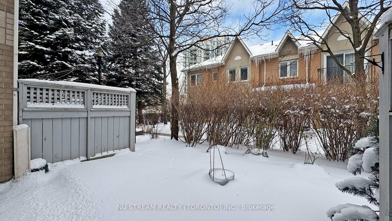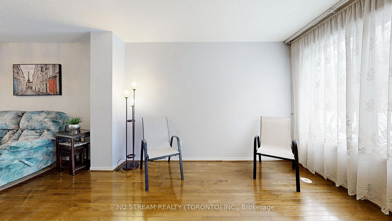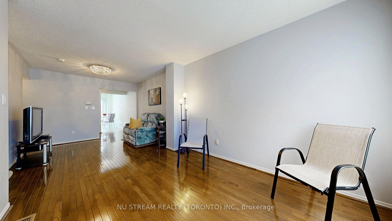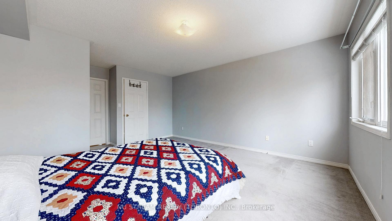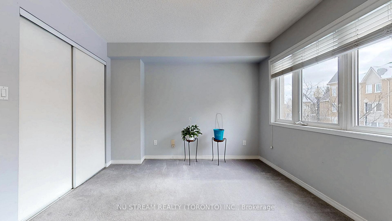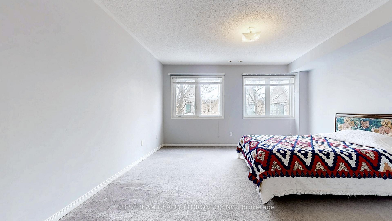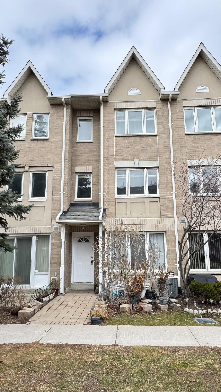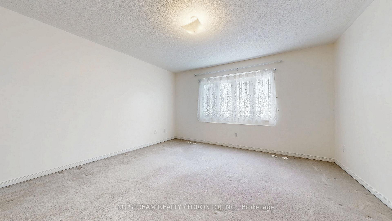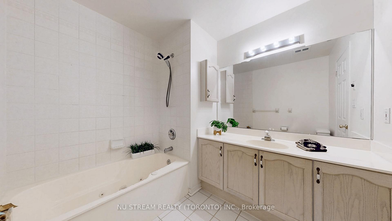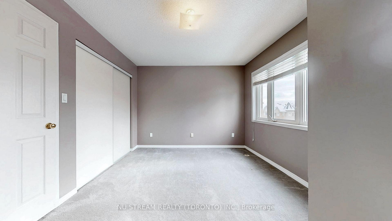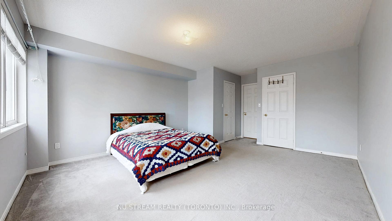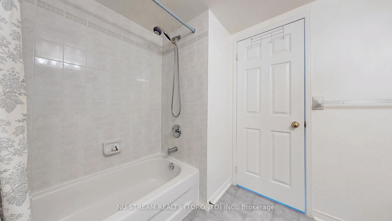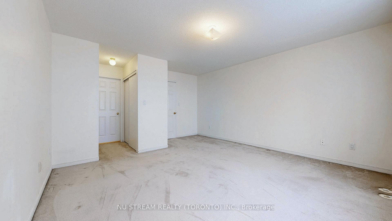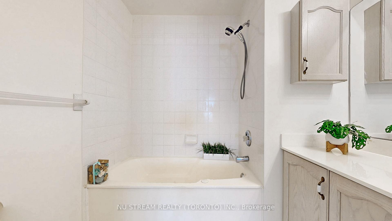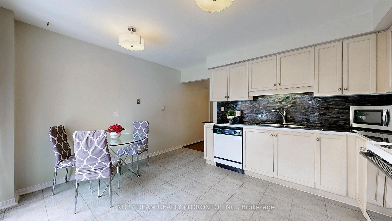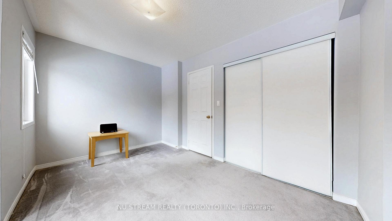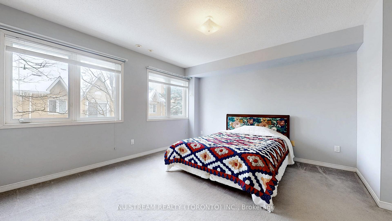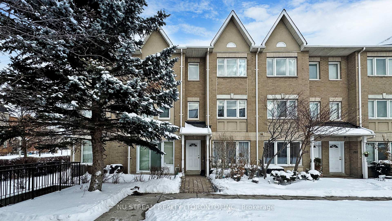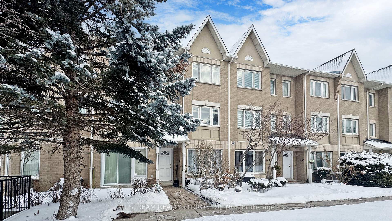$828,000
Available - For Sale
Listing ID: E12073077
29 Rosebank Driv , Toronto, M1B 5Y7, Toronto
| Executive Style Townhome in Prime Scarborough East. The House Is Well-Kept by Original Owner, Over 1800 Sqft. Plus 218 Sqft Basement = Over 2000 Sqft Finished Area as Per Builders Floor Plan. Access To Amenities Such As: Transit/TTC, Highly Rated Schools, Centennial College, University of Toronto, Scarborough Town Centre, Shops, Banks, Highway 401, And the Public Library. Not To Mention the Very Low Maintenance Fee That Also Includes Bell High Speed Internet! |
| Price | $828,000 |
| Taxes: | $3218.80 |
| Occupancy: | Owner |
| Address: | 29 Rosebank Driv , Toronto, M1B 5Y7, Toronto |
| Postal Code: | M1B 5Y7 |
| Province/State: | Toronto |
| Directions/Cross Streets: | Markham Rd & Sheppard Ave E |
| Level/Floor | Room | Length(ft) | Width(ft) | Descriptions | |
| Room 1 | Main | Living Ro | 10.14 | 11.97 | Hardwood Floor |
| Room 2 | Main | Dining Ro | 11.48 | 10.99 | Hardwood Floor |
| Room 3 | Main | Kitchen | 10.5 | 14.01 | Eat-in Kitchen, W/O To Yard, Granite Counters |
| Room 4 | Second | Bedroom 2 | 15.97 | 11.97 | Closet |
| Room 5 | Second | Bedroom 3 | 8.99 | 13.97 | Closet |
| Room 6 | Third | Primary B | 14.56 | 13.97 | His and Hers Closets |
| Room 7 | Third | Bedroom 4 | 8.99 | 13.97 | Closet |
| Washroom Type | No. of Pieces | Level |
| Washroom Type 1 | 4 | Third |
| Washroom Type 2 | 4 | Second |
| Washroom Type 3 | 2 | Ground |
| Washroom Type 4 | 0 | |
| Washroom Type 5 | 0 | |
| Washroom Type 6 | 4 | Third |
| Washroom Type 7 | 4 | Second |
| Washroom Type 8 | 2 | Ground |
| Washroom Type 9 | 0 | |
| Washroom Type 10 | 0 | |
| Washroom Type 11 | 4 | Third |
| Washroom Type 12 | 4 | Second |
| Washroom Type 13 | 2 | Ground |
| Washroom Type 14 | 0 | |
| Washroom Type 15 | 0 |
| Total Area: | 0.00 |
| Approximatly Age: | 16-30 |
| Sprinklers: | Carb |
| Washrooms: | 3 |
| Heat Type: | Forced Air |
| Central Air Conditioning: | Central Air |
| Elevator Lift: | False |
$
%
Years
This calculator is for demonstration purposes only. Always consult a professional
financial advisor before making personal financial decisions.
| Although the information displayed is believed to be accurate, no warranties or representations are made of any kind. |
| NU STREAM REALTY (TORONTO) INC. |
|
|

FARHANG RAFII
Sales Representative
Dir:
647-606-4145
Bus:
416-364-4776
Fax:
416-364-5556
| Book Showing | Email a Friend |
Jump To:
At a Glance:
| Type: | Com - Condo Townhouse |
| Area: | Toronto |
| Municipality: | Toronto E11 |
| Neighbourhood: | Malvern |
| Style: | 3-Storey |
| Approximate Age: | 16-30 |
| Tax: | $3,218.8 |
| Maintenance Fee: | $380.58 |
| Beds: | 4 |
| Baths: | 3 |
| Fireplace: | N |
Locatin Map:
Payment Calculator:

