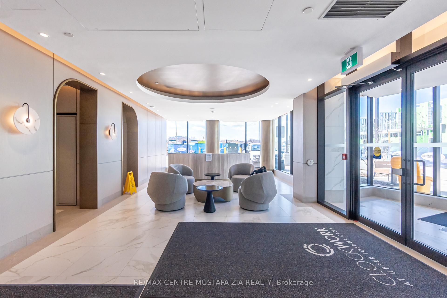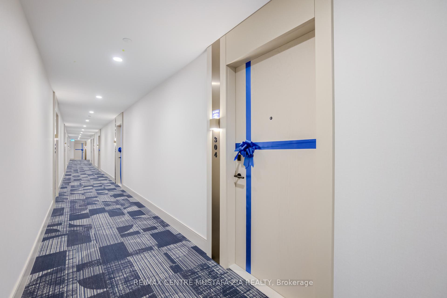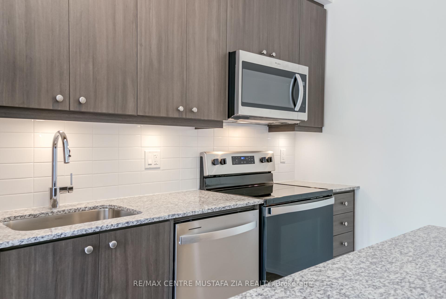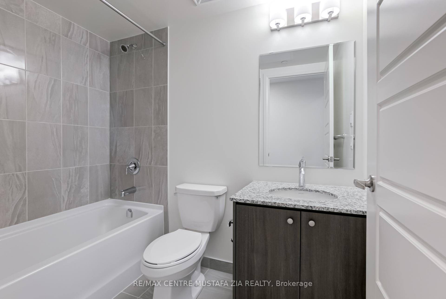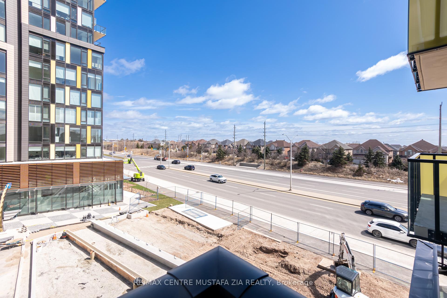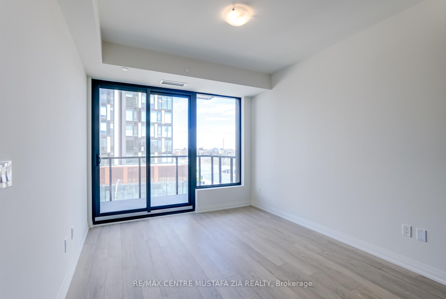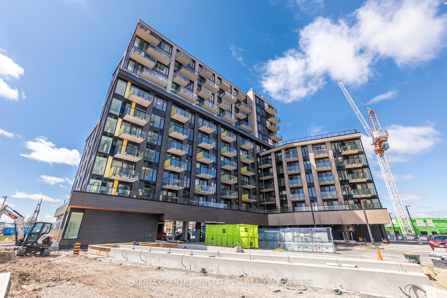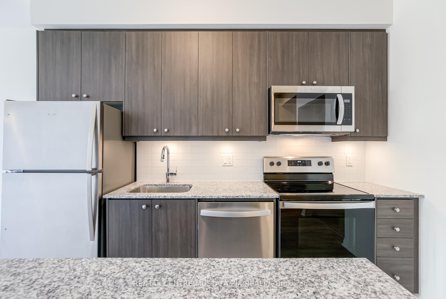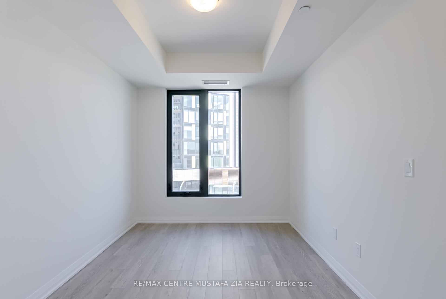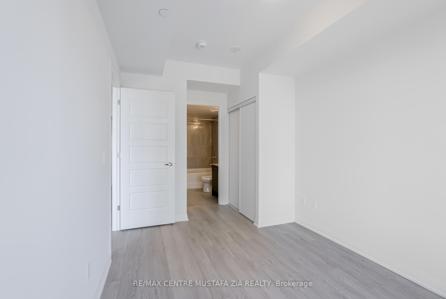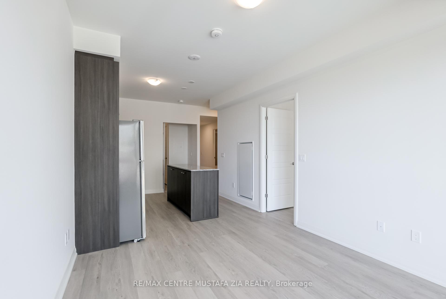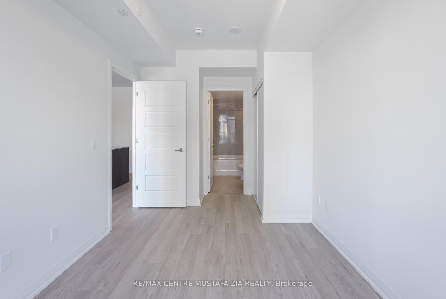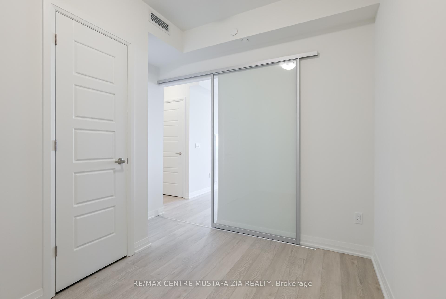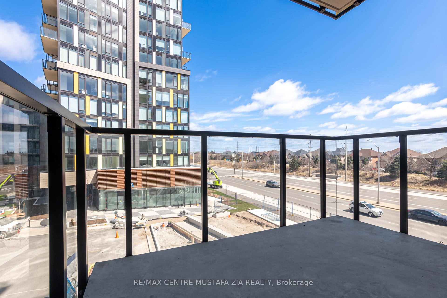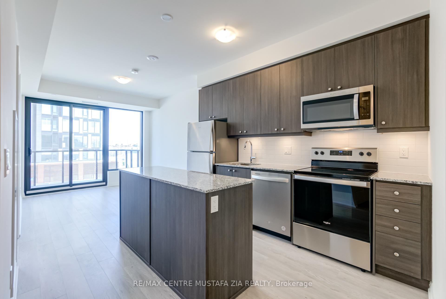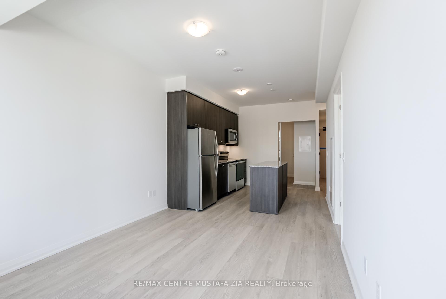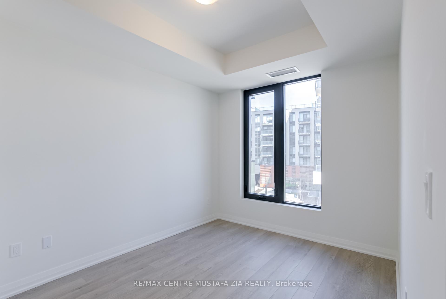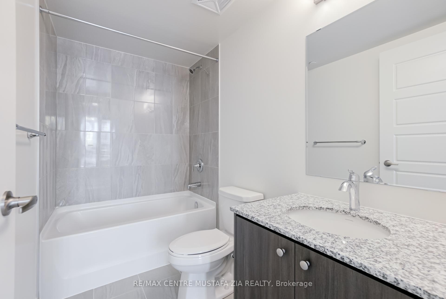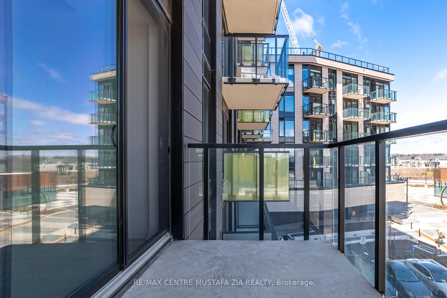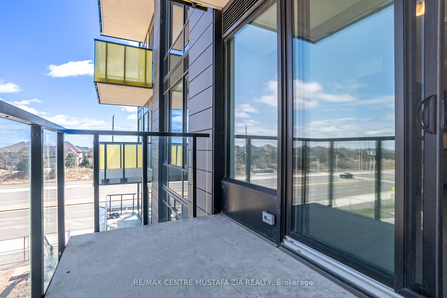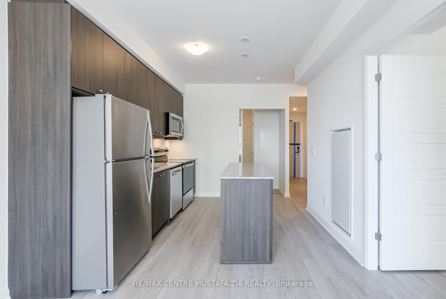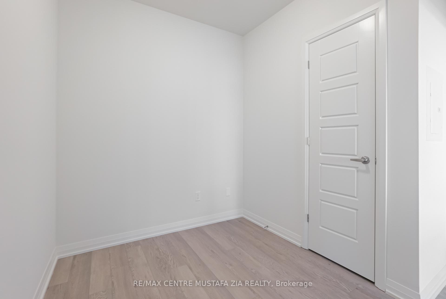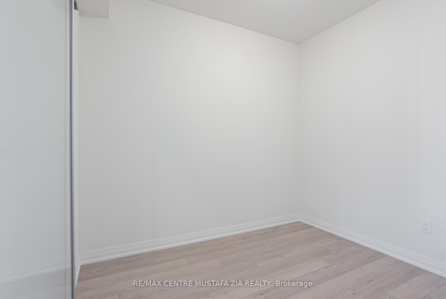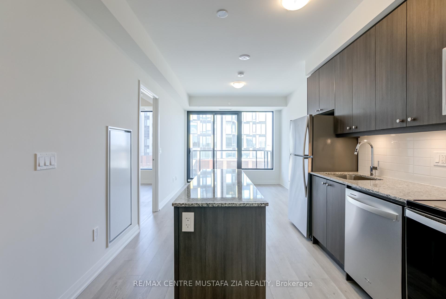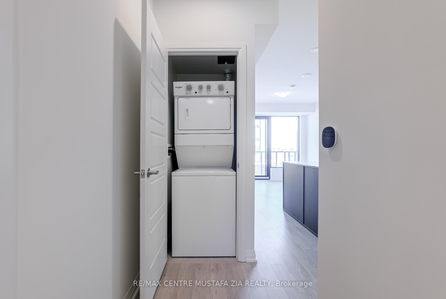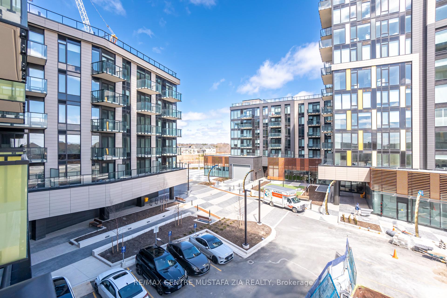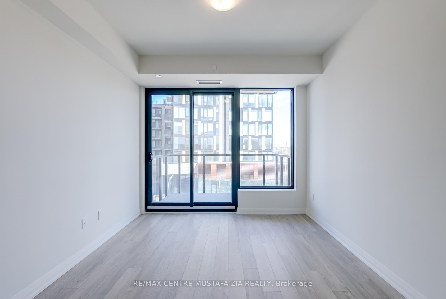$2,400
Available - For Rent
Listing ID: W12073235
3006 William Cutmore Boul , Oakville, L6H 7G1, Halton
| Welcome to modern luxury in this brand-new, never-before-occupied 2 Bedroom + 2 Bath condo in the highly coveted Upper Joshua Creek community of Oakville. This beautifully designed suite offers the perfect blend of contemporary elegance and everyday comfort, ideal for those looking to enjoy a dynamic lifestyle in one of the city's premier neighbourhoods.Inside, you'll find a thoughtfully designed open-concept floor plan that effortlessly combines functionality with style. Highlights include sleek laminate flooring, soaring 9-foot smooth ceilings, and oversized windows that flood the space with natural light. The gourmet kitchen is a true showstopper outfitted with high-end stainless steel appliances, quartz countertops, a stylish backsplash, and a central island offering bonus storage, making it perfect for both entertaining and everyday cooking.Situated just minutes from major highways (403, QEW, and 407), top-rated schools, scenic parks, shopping centres, dining options, and public transit, this location checks every box. Dont miss your chance to lease this impeccable condo in one of Oakvilles most desirable and up-and-coming neighbourhoods. |
| Price | $2,400 |
| Taxes: | $0.00 |
| Occupancy: | Vacant |
| Address: | 3006 William Cutmore Boul , Oakville, L6H 7G1, Halton |
| Postal Code: | L6H 7G1 |
| Province/State: | Halton |
| Directions/Cross Streets: | Ninth Line & Dundas |
| Level/Floor | Room | Length(ft) | Width(ft) | Descriptions | |
| Room 1 | Flat | Kitchen | Stainless Steel Appl, Open Concept, Centre Island | ||
| Room 2 | Flat | Living Ro | Open Concept, W/O To Balcony, Combined w/Kitchen | ||
| Room 3 | Flat | Dining Ro | Open Concept, Combined w/Living | ||
| Room 4 | Flat | Primary B | 4 Pc Ensuite, Large Window, Closet | ||
| Room 5 | Flat | Bedroom 2 | Sliding Doors, Closet |
| Washroom Type | No. of Pieces | Level |
| Washroom Type 1 | 4 | Flat |
| Washroom Type 2 | 0 | |
| Washroom Type 3 | 0 | |
| Washroom Type 4 | 0 | |
| Washroom Type 5 | 0 |
| Total Area: | 0.00 |
| Washrooms: | 2 |
| Heat Type: | Forced Air |
| Central Air Conditioning: | Central Air |
| Elevator Lift: | True |
| Although the information displayed is believed to be accurate, no warranties or representations are made of any kind. |
| RE/MAX CENTRE MUSTAFA ZIA REALTY |
|
|

FARHANG RAFII
Sales Representative
Dir:
647-606-4145
Bus:
416-364-4776
Fax:
416-364-5556
| Book Showing | Email a Friend |
Jump To:
At a Glance:
| Type: | Com - Condo Apartment |
| Area: | Halton |
| Municipality: | Oakville |
| Neighbourhood: | 1010 - JM Joshua Meadows |
| Style: | Apartment |
| Beds: | 2 |
| Baths: | 2 |
| Fireplace: | N |
Locatin Map:

