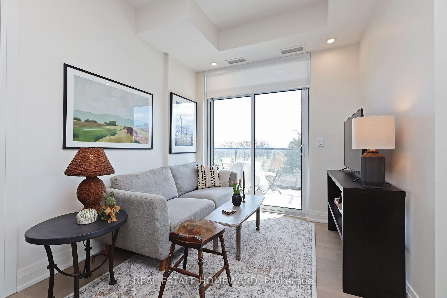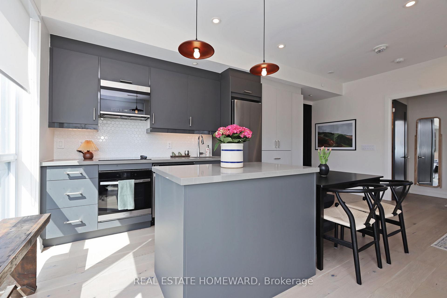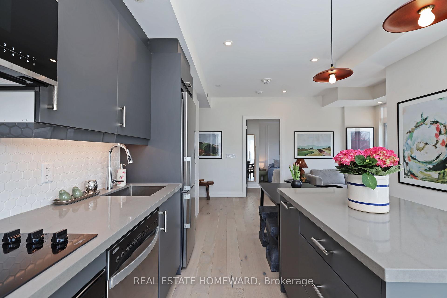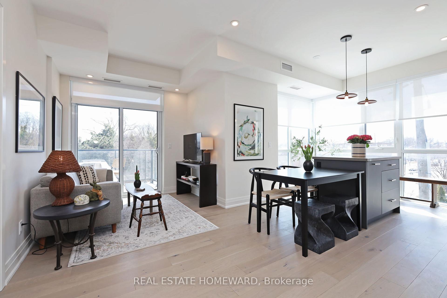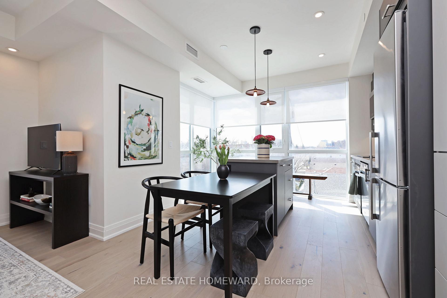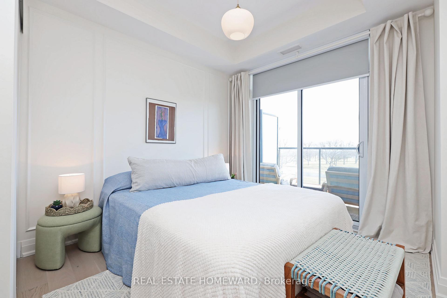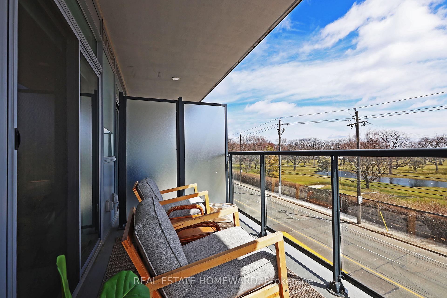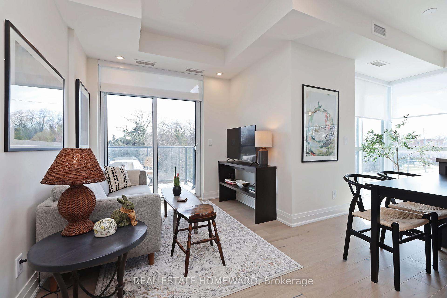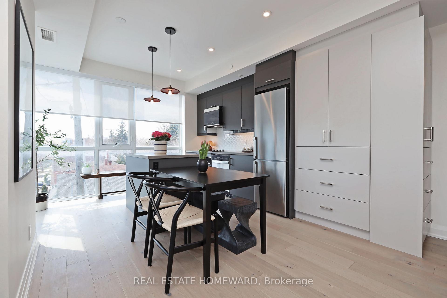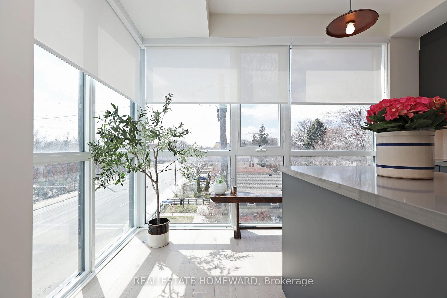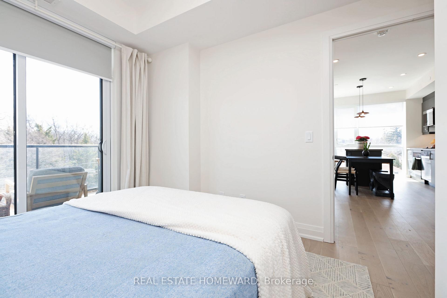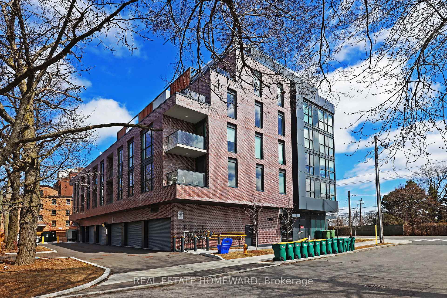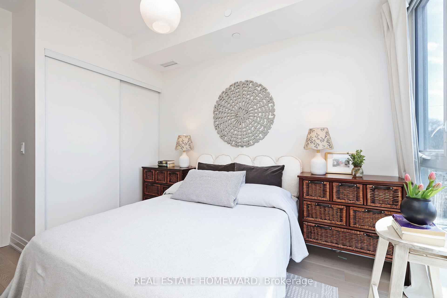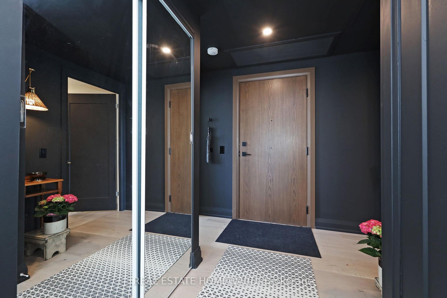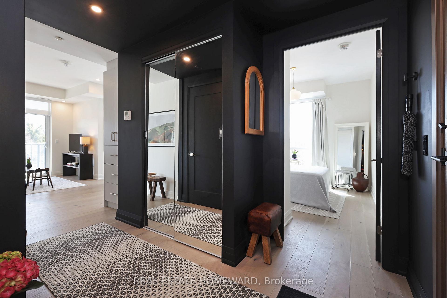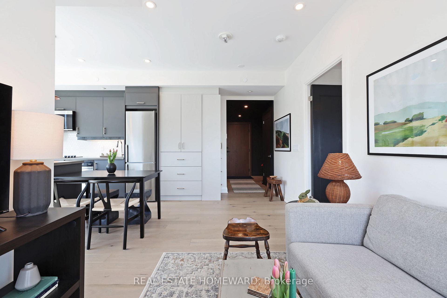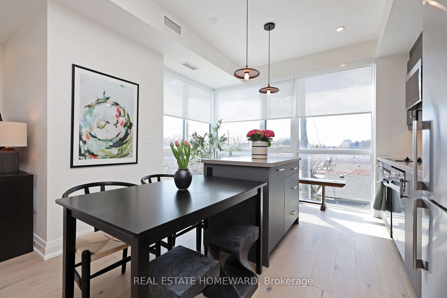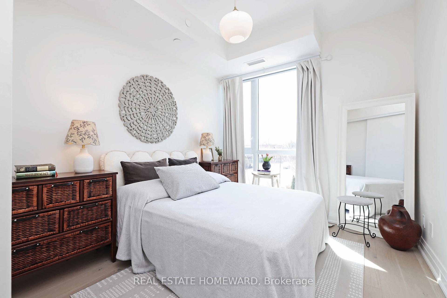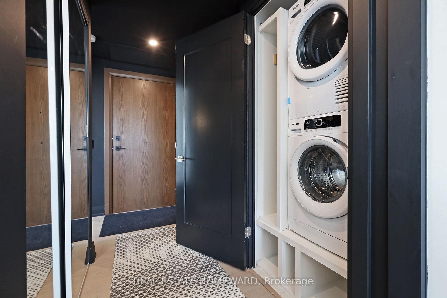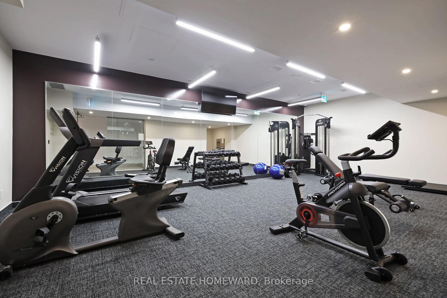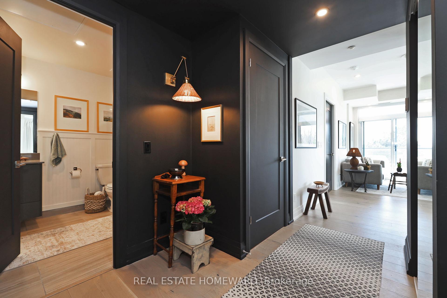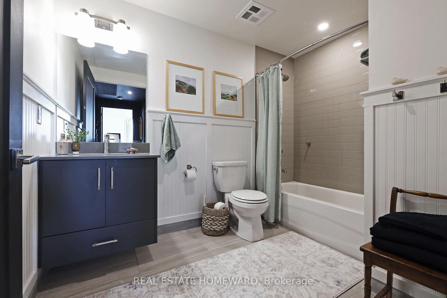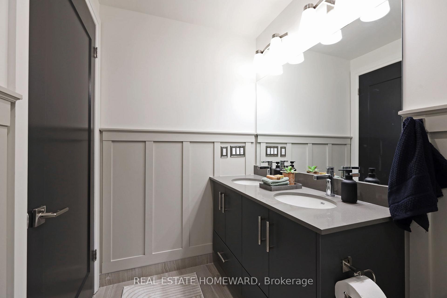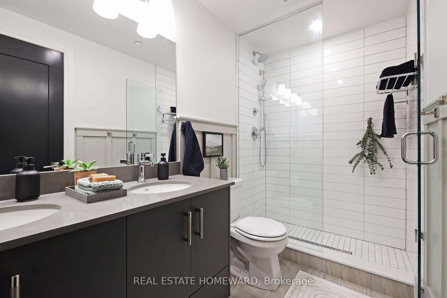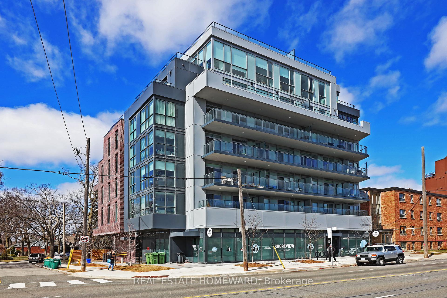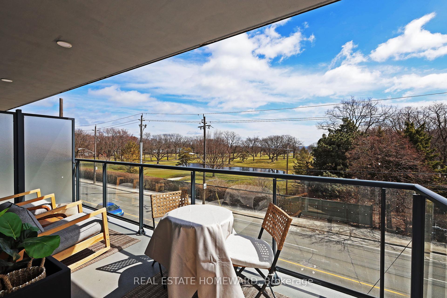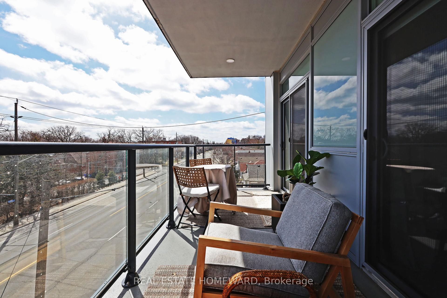$759,000
Available - For Sale
Listing ID: E12071546
1316 Kingston Road , Toronto, M1N 1P5, Toronto
| Welcome to boutique living. This unit welcomes you in with its spacious foyer complete with a double closet. Exceptional layout covering 852 sq. ft. Flooded in natural light with floor to ceiling windows and nine foot ceilings. Corner unit has panoramic south and west views.The Toronto Hunt Club and Lake Ontario. This new freshly freshly painted condo offers many upgrades including custom solid doors, built in tall cabinetry, hardwood, flrs, upgraded electrical, new light fixtures with dimmers, new cabinet hardware, trim work and much more. Enjoy the double walkout to your 141 sq. ft terrace complete with bbcue hookup. Spectacular south facing views of the golf course and lake. This one offers everything for relaxed living with the turn key experience. Common amenities include, fitness centre, bike storage, lounge. Close to the beach, shops, restsaurants, and transit. Parking and locker included. |
| Price | $759,000 |
| Taxes: | $0.00 |
| Assessment Year: | 2024 |
| Occupancy: | Vacant |
| Address: | 1316 Kingston Road , Toronto, M1N 1P5, Toronto |
| Postal Code: | M1N 1P5 |
| Province/State: | Toronto |
| Directions/Cross Streets: | Kingston Rd./Woodland Pk. |
| Level/Floor | Room | Length(ft) | Width(ft) | Descriptions | |
| Room 1 | Main | Living Ro | 9.97 | 8.99 | Hardwood Floor, Overlook Water, W/O To Terrace |
| Room 2 | Main | Kitchen | 14.27 | 8.99 | B/I Appliances, SW View, Window Floor to Ceil |
| Room 3 | Main | Bedroom | 10.5 | 9.02 | 4 Pc Ensuite, Overlook Water, W/O To Terrace |
| Room 4 | Main | Dining Ro | 6.99 | 7.97 | Combined w/Kitchen, Hardwood Floor, Overlooks Living |
| Room 5 | Main | Bedroom 2 | 12.89 | 8.99 | Hardwood Floor, SW View, Window Floor to Ceil |
| Room 6 | |||||
| Room 7 | |||||
| Room 8 |
| Washroom Type | No. of Pieces | Level |
| Washroom Type 1 | 4 | Main |
| Washroom Type 2 | 4 | Main |
| Washroom Type 3 | 0 | |
| Washroom Type 4 | 0 | |
| Washroom Type 5 | 0 | |
| Washroom Type 6 | 4 | Main |
| Washroom Type 7 | 4 | Main |
| Washroom Type 8 | 0 | |
| Washroom Type 9 | 0 | |
| Washroom Type 10 | 0 | |
| Washroom Type 11 | 4 | Main |
| Washroom Type 12 | 4 | Main |
| Washroom Type 13 | 0 | |
| Washroom Type 14 | 0 | |
| Washroom Type 15 | 0 | |
| Washroom Type 16 | 4 | Main |
| Washroom Type 17 | 4 | Main |
| Washroom Type 18 | 0 | |
| Washroom Type 19 | 0 | |
| Washroom Type 20 | 0 |
| Total Area: | 0.00 |
| Approximatly Age: | 0-5 |
| Washrooms: | 2 |
| Heat Type: | Fan Coil |
| Central Air Conditioning: | Central Air |
$
%
Years
This calculator is for demonstration purposes only. Always consult a professional
financial advisor before making personal financial decisions.
| Although the information displayed is believed to be accurate, no warranties or representations are made of any kind. |
| REAL ESTATE HOMEWARD |
|
|

FARHANG RAFII
Sales Representative
Dir:
647-606-4145
Bus:
416-364-4776
Fax:
416-364-5556
| Virtual Tour | Book Showing | Email a Friend |
Jump To:
At a Glance:
| Type: | Com - Condo Apartment |
| Area: | Toronto |
| Municipality: | Toronto E06 |
| Neighbourhood: | Birchcliffe-Cliffside |
| Style: | Apartment |
| Approximate Age: | 0-5 |
| Maintenance Fee: | $463 |
| Beds: | 2 |
| Baths: | 2 |
| Fireplace: | N |
Locatin Map:
Payment Calculator:

