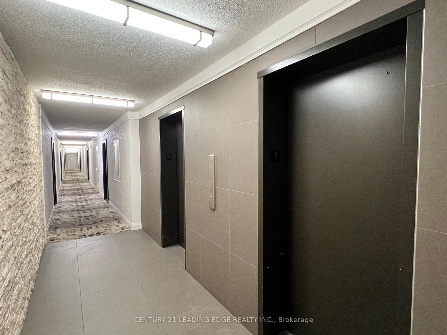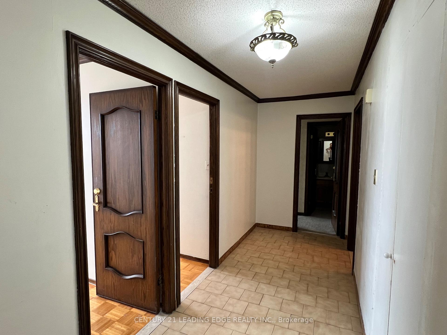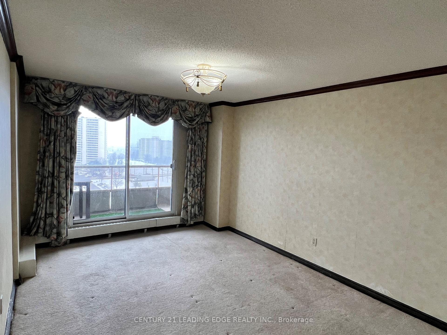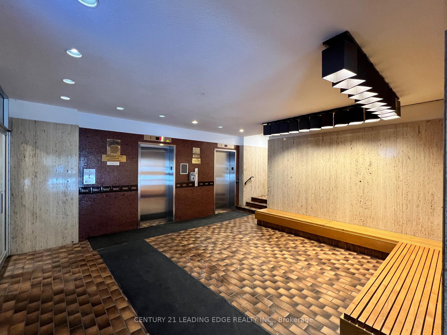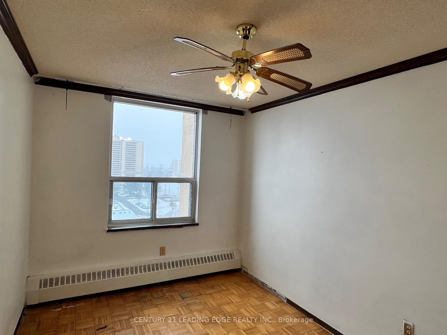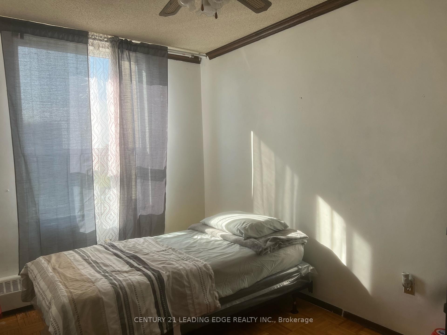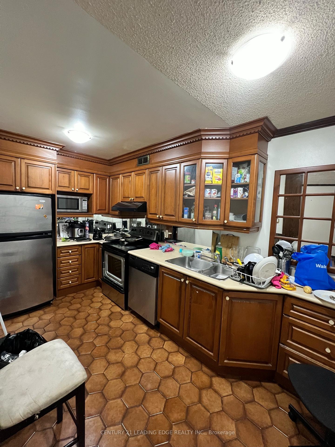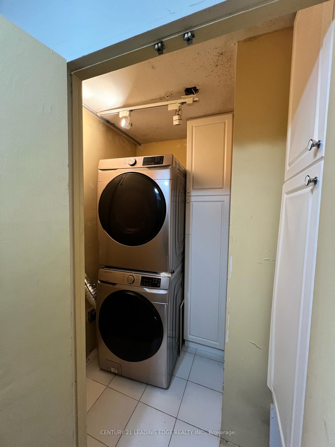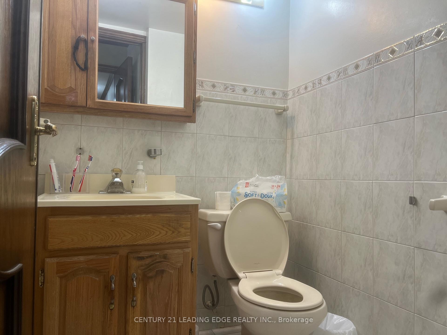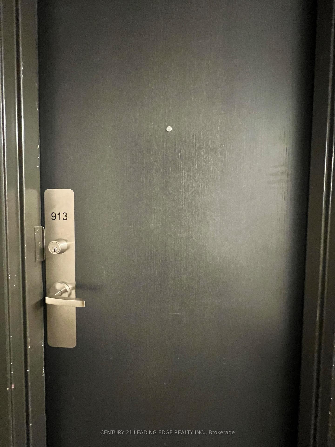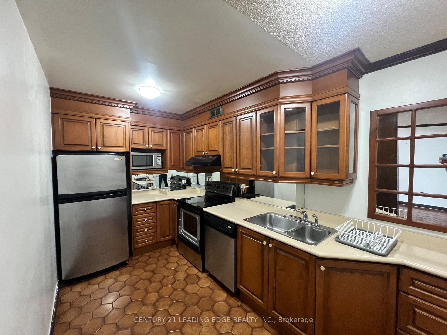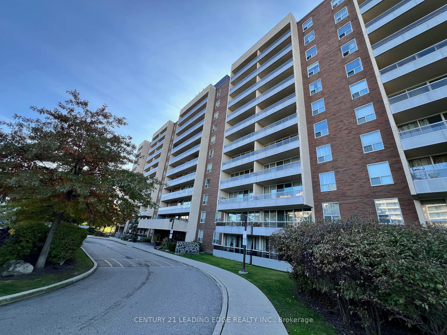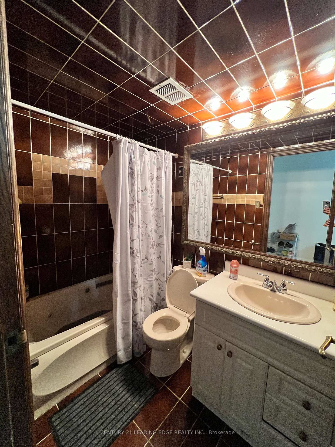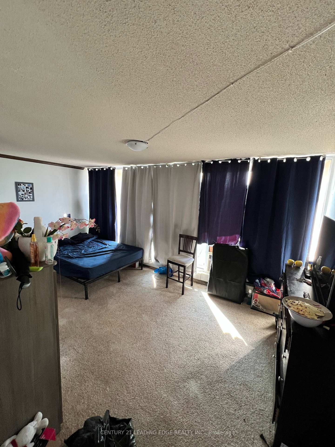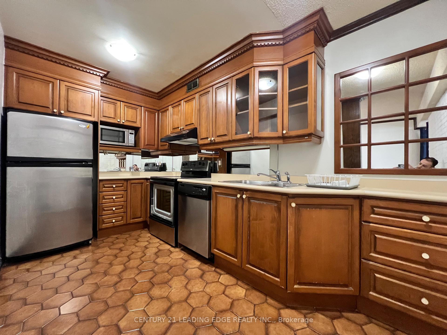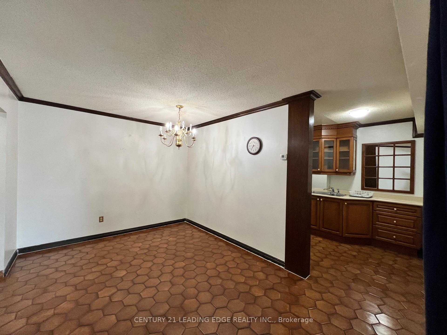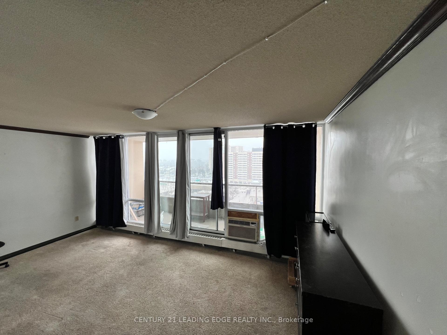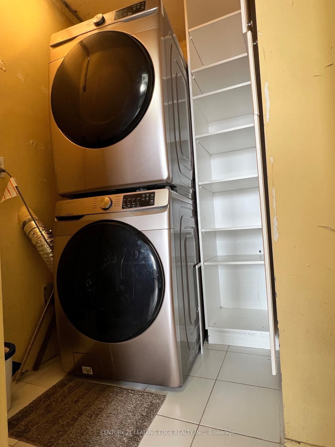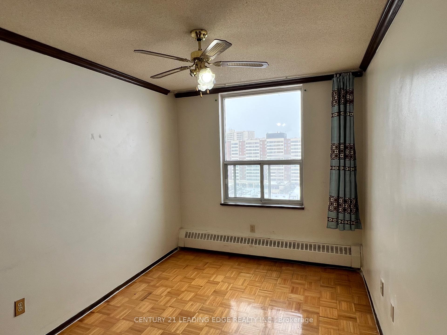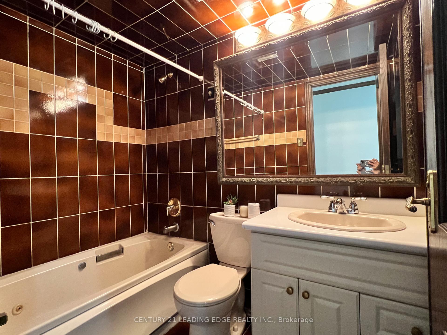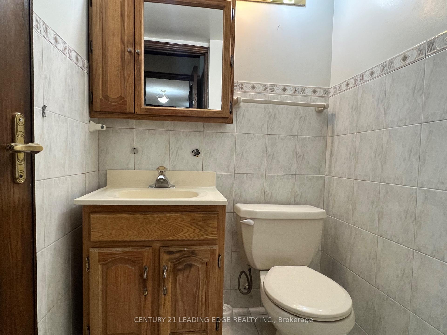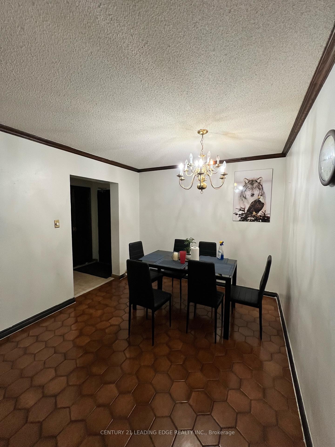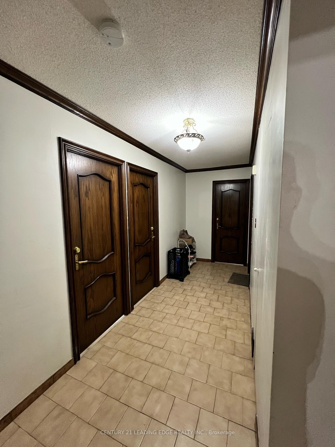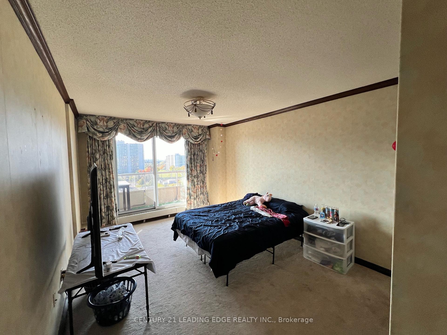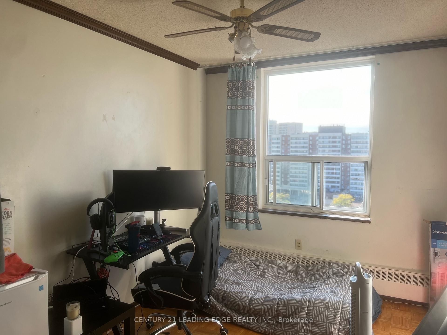$575,000
Available - For Sale
Listing ID: W12073279
31 Four Winds Driv , Toronto, M3J 1K9, Toronto
| Affordable Opportunity in a Well-Maintained Building! This spacious, centrally designed condo offers incredible value in a high-demand location. Enjoy a large living area, an upgraded open-concept kitchen, and updated bathrooms. The primary bedroom features a walk-in closet, ensuite bath, and private access to a second balcony. The building has undergone major updates including new suite doors and windows, renovated hallways, elevators, balconies, and plumbing offering a fresh feel throughout. Perfect for first-time buyers or those looking to add their personal touch to create a truly customized home. Fantastic amenities and membership to the rec center included. Just a 5-minute walk to the TTC subway, York University, Walmart, and more. Easy access to Highways 400, 401, and 407. |
| Price | $575,000 |
| Taxes: | $2391.47 |
| Occupancy: | Vacant |
| Address: | 31 Four Winds Driv , Toronto, M3J 1K9, Toronto |
| Postal Code: | M3J 1K9 |
| Province/State: | Toronto |
| Directions/Cross Streets: | Keele/Finch |
| Level/Floor | Room | Length(ft) | Width(ft) | Descriptions | |
| Room 1 | Flat | Kitchen | 14.92 | 7.38 | Ceramic Floor, Eat-in Kitchen, Overlooks Living |
| Room 2 | Flat | Living Ro | 18.04 | 12.14 | Sunken Room, W/O To Balcony |
| Room 3 | Flat | Dining Ro | 14.92 | 10 | Ceramic Floor, Overlooks Living |
| Room 4 | Flat | Primary B | 16.73 | 10.99 | Ensuite Bath, Walk-In Closet(s), W/O To Balcony |
| Room 5 | Flat | Bedroom 2 | 13.78 | 9.51 | Parquet, Double Closet |
| Room 6 | Flat | Bedroom 3 | 11.81 | 8.69 | Parquet, Double Closet |
| Room 7 | Flat | Laundry | 6.56 | 5.74 |
| Washroom Type | No. of Pieces | Level |
| Washroom Type 1 | 4 | Flat |
| Washroom Type 2 | 2 | Flat |
| Washroom Type 3 | 0 | |
| Washroom Type 4 | 0 | |
| Washroom Type 5 | 0 | |
| Washroom Type 6 | 4 | Flat |
| Washroom Type 7 | 2 | Flat |
| Washroom Type 8 | 0 | |
| Washroom Type 9 | 0 | |
| Washroom Type 10 | 0 |
| Total Area: | 0.00 |
| Sprinklers: | Secu |
| Washrooms: | 2 |
| Heat Type: | Water |
| Central Air Conditioning: | Window Unit |
$
%
Years
This calculator is for demonstration purposes only. Always consult a professional
financial advisor before making personal financial decisions.
| Although the information displayed is believed to be accurate, no warranties or representations are made of any kind. |
| CENTURY 21 LEADING EDGE REALTY INC. |
|
|

FARHANG RAFII
Sales Representative
Dir:
647-606-4145
Bus:
416-364-4776
Fax:
416-364-5556
| Book Showing | Email a Friend |
Jump To:
At a Glance:
| Type: | Com - Condo Apartment |
| Area: | Toronto |
| Municipality: | Toronto W05 |
| Neighbourhood: | York University Heights |
| Style: | Apartment |
| Tax: | $2,391.47 |
| Maintenance Fee: | $919.54 |
| Beds: | 3 |
| Baths: | 2 |
| Fireplace: | N |
Locatin Map:
Payment Calculator:

