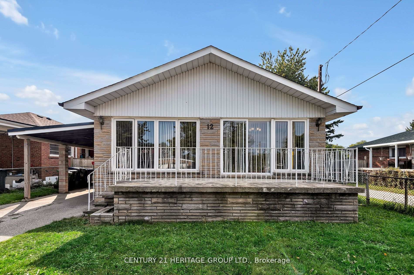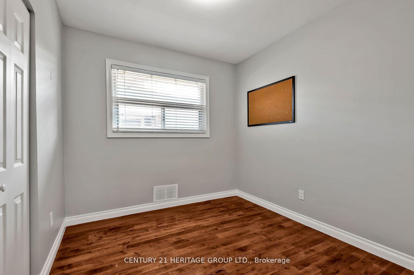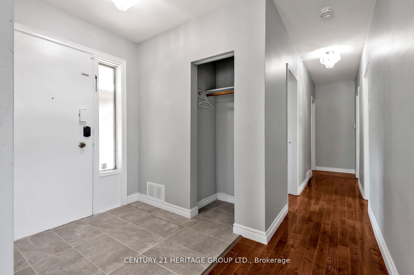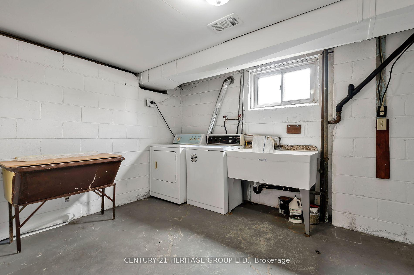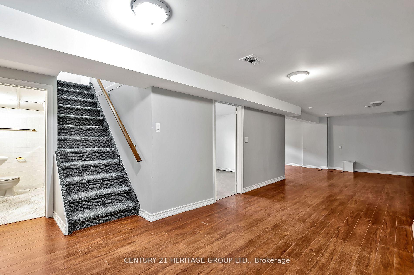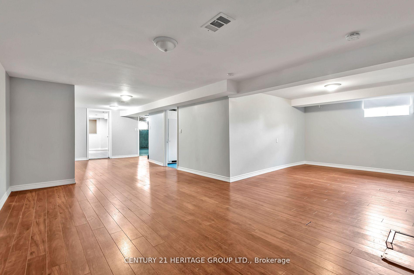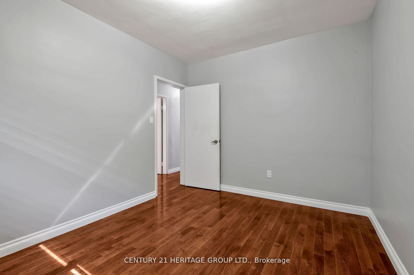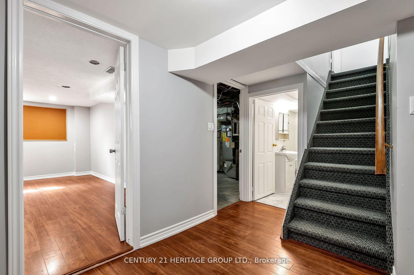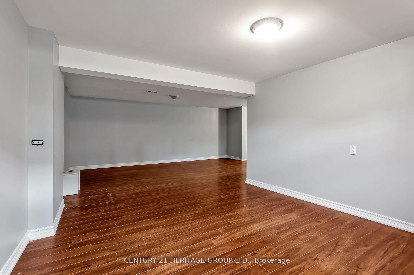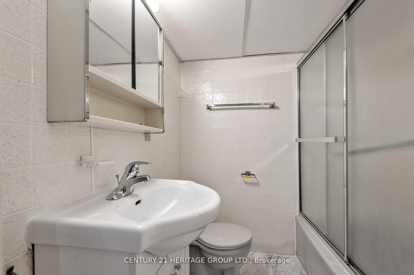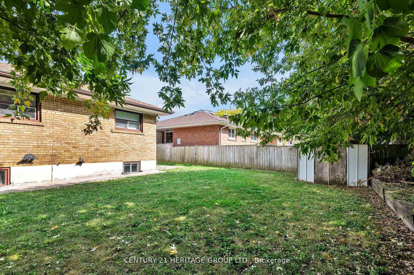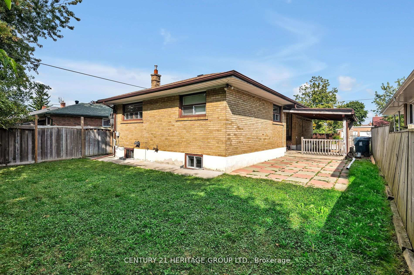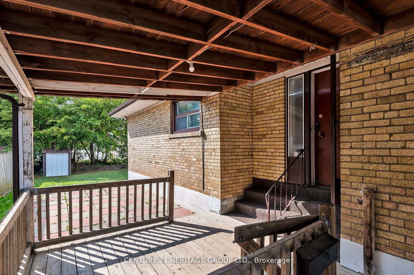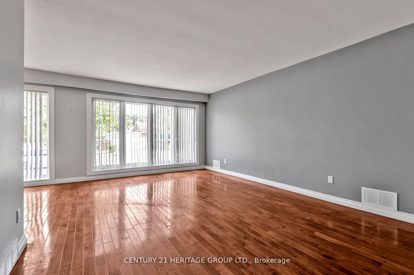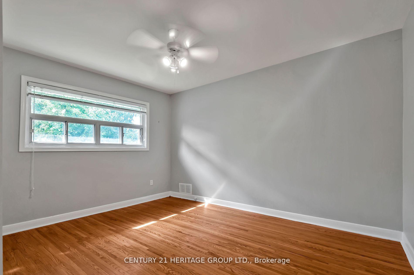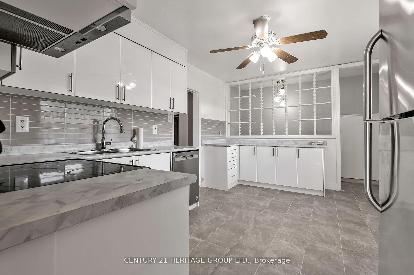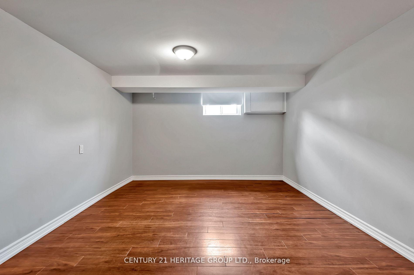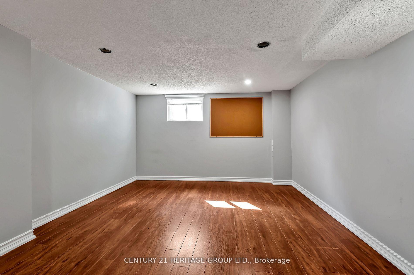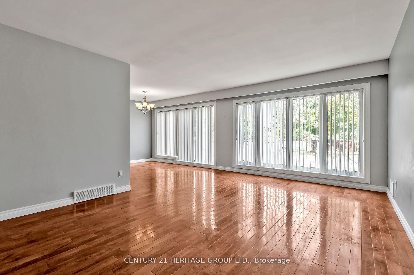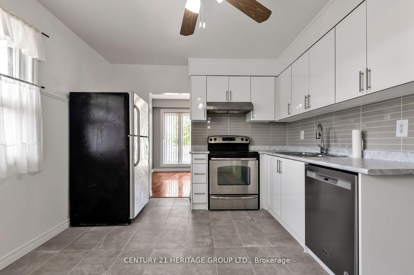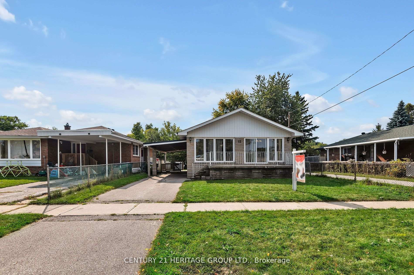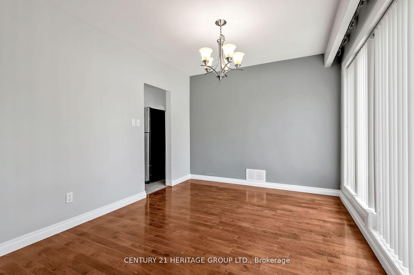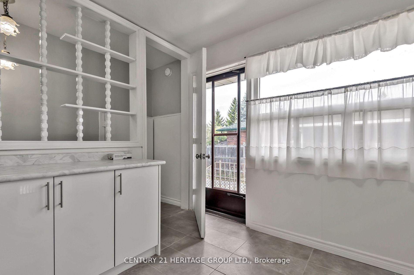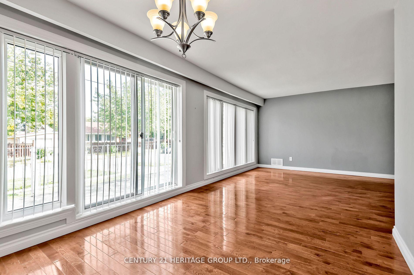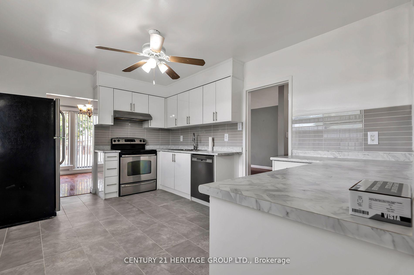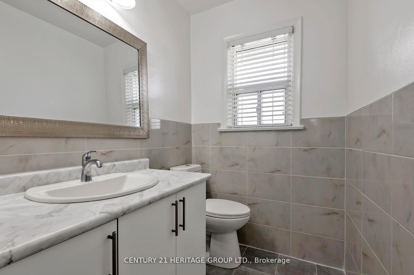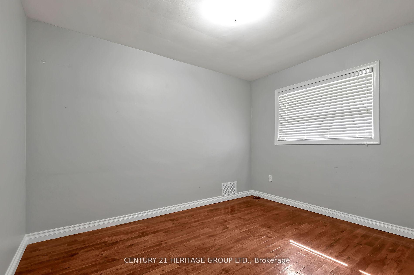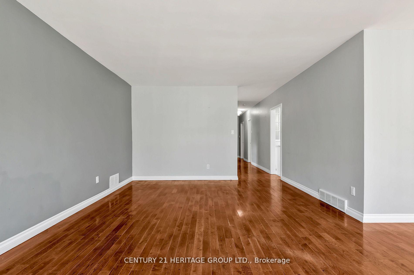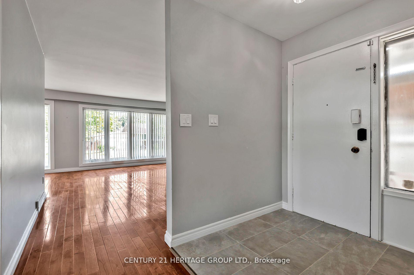$3,500
Available - For Rent
Listing ID: E12073341
12 Kitson Driv , Toronto, M1M 3C8, Toronto
| Fully Detached Home, yes your own entire private property nestled In A Quiet Cul-De-Sac Backing Onto John A. Leslie Public School. This clean 3+1 Bed, 2 bath home, with a spaciously finished basement with several rooms. One large open recreation area, a large den or home office with a door, a hobby area around the bend with a window too. Very Large storage room in the basement too. The large laundry room has a sink. Driveway fits 2 vehicles. Large Backyard, side patio, stainless steel appliances. Walk To Transit, drive is 20 Min To Downtown, 10 Min To 401, Fully Finished Basement, New Kitchen, New Bathroom, Central Air Conditioning, New Paint, Ready Immediately. **EXTRAS** Stainless Steel fridge, stove, d/wsher. Laundry rm w/washer, dryer & sink. Central A/C. |
| Price | $3,500 |
| Taxes: | $0.00 |
| Occupancy: | Vacant |
| Address: | 12 Kitson Driv , Toronto, M1M 3C8, Toronto |
| Acreage: | < .50 |
| Directions/Cross Streets: | ST. CLAIR/ MIDLAND |
| Rooms: | 6 |
| Rooms +: | 4 |
| Bedrooms: | 3 |
| Bedrooms +: | 1 |
| Family Room: | F |
| Basement: | Finished, Separate Ent |
| Furnished: | Unfu |
| Level/Floor | Room | Length(ft) | Width(ft) | Descriptions | |
| Room 1 | Main | Living Ro | 18.3 | 12.99 | Hardwood Floor, W/O To Patio, Window |
| Room 2 | Main | Dining Ro | 11.15 | 9.81 | Hardwood Floor, W/O To Patio, Window |
| Room 3 | Main | Kitchen | 10.66 | 14.99 | Window, Staircase |
| Room 4 | Main | Primary B | 13.48 | 10.89 | Hardwood Floor, Closet, Window |
| Room 5 | Main | Bedroom | 11.81 | 9.48 | Hardwood Floor, Closet, Window |
| Room 6 | Main | Bedroom 2 | 9.48 | 8.56 | Hardwood Floor, Closet, Window |
| Room 7 | Main | Foyer | 6.66 | 5.58 | Ceramic Floor, Sliding Doors, Closet |
| Room 8 | Basement | Den | 15.81 | 11.74 | Laminate, Window |
| Room 9 | Basement | Laundry | 13.32 | 11.74 | Laundry Sink, Window |
| Room 10 | Basement | Recreatio | 25.39 | 8.5 | Closet, Laminate |
| Room 11 | Basement | Game Room | 11.32 | 12.23 | Window, Laminate |
| Room 12 | Basement | Utility R | 15.74 | 12.23 | Window |
| Washroom Type | No. of Pieces | Level |
| Washroom Type 1 | 4 | Main |
| Washroom Type 2 | 4 | Basement |
| Washroom Type 3 | 0 | |
| Washroom Type 4 | 0 | |
| Washroom Type 5 | 0 |
| Total Area: | 0.00 |
| Property Type: | Detached |
| Style: | Bungalow |
| Exterior: | Brick |
| Garage Type: | Carport |
| (Parking/)Drive: | Private |
| Drive Parking Spaces: | 2 |
| Park #1 | |
| Parking Type: | Private |
| Park #2 | |
| Parking Type: | Private |
| Pool: | None |
| Laundry Access: | In Basement, |
| Other Structures: | Shed |
| Approximatly Square Footage: | 1100-1500 |
| Property Features: | Cul de Sac/D, Fenced Yard |
| CAC Included: | N |
| Water Included: | N |
| Cabel TV Included: | N |
| Common Elements Included: | N |
| Heat Included: | N |
| Parking Included: | Y |
| Condo Tax Included: | N |
| Building Insurance Included: | N |
| Fireplace/Stove: | N |
| Heat Type: | Forced Air |
| Central Air Conditioning: | Central Air |
| Central Vac: | N |
| Laundry Level: | Syste |
| Ensuite Laundry: | F |
| Elevator Lift: | False |
| Sewers: | Sewer |
| Utilities-Cable: | A |
| Utilities-Hydro: | A |
| Although the information displayed is believed to be accurate, no warranties or representations are made of any kind. |
| CENTURY 21 HERITAGE GROUP LTD. |
|
|

FARHANG RAFII
Sales Representative
Dir:
647-606-4145
Bus:
416-364-4776
Fax:
416-364-5556
| Virtual Tour | Book Showing | Email a Friend |
Jump To:
At a Glance:
| Type: | Freehold - Detached |
| Area: | Toronto |
| Municipality: | Toronto E08 |
| Neighbourhood: | Cliffcrest |
| Style: | Bungalow |
| Beds: | 3+1 |
| Baths: | 2 |
| Fireplace: | N |
| Pool: | None |
Locatin Map:

