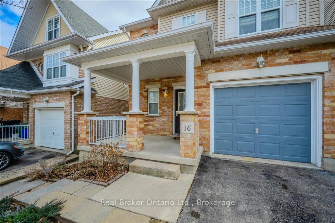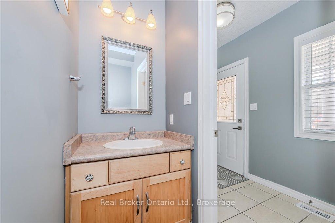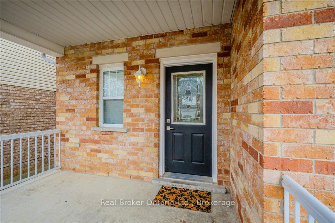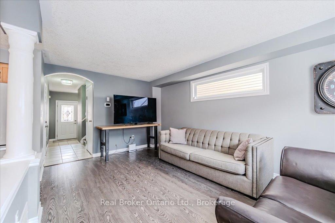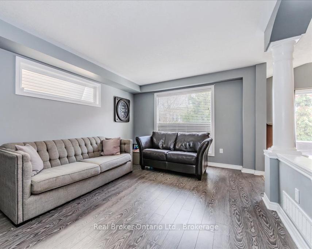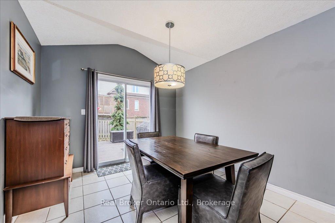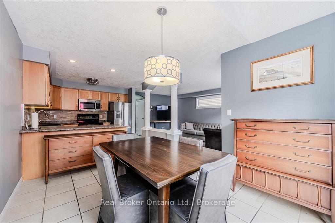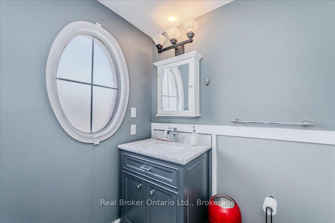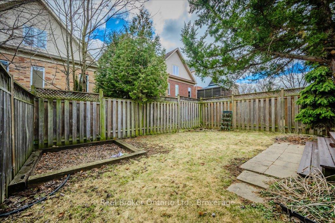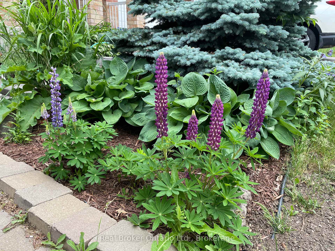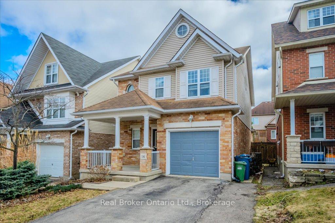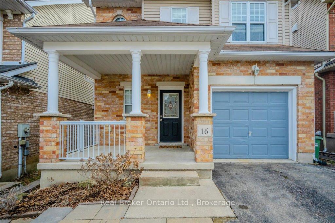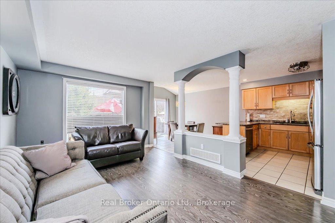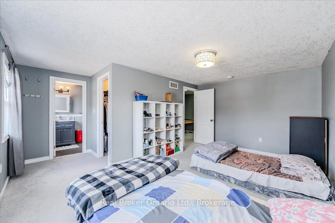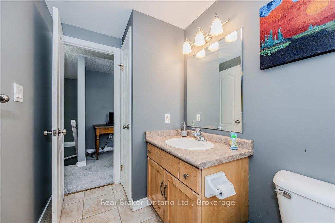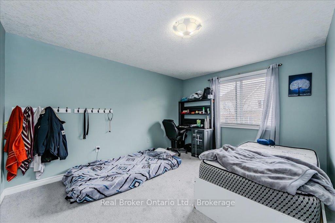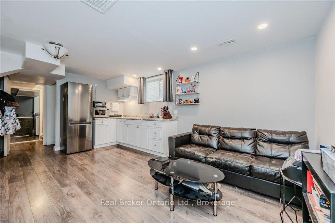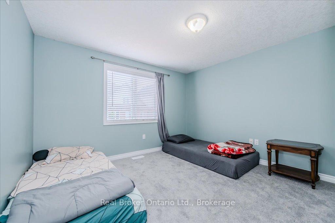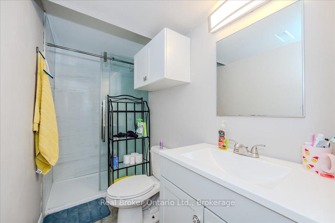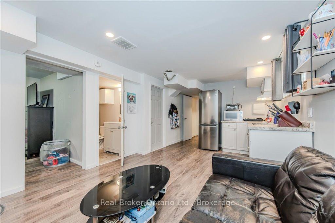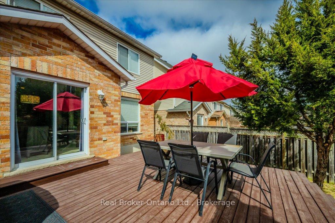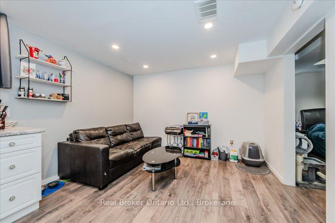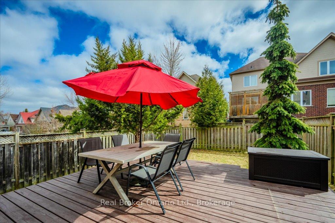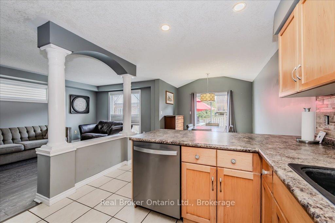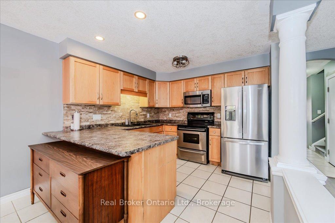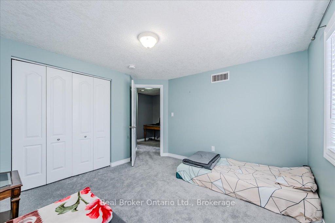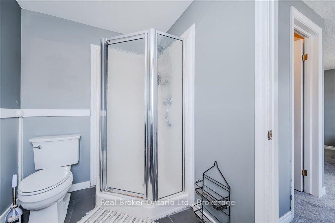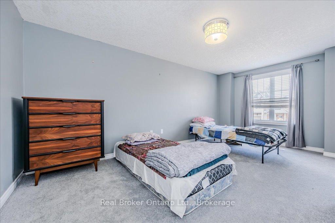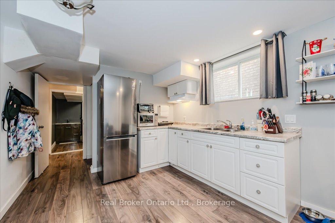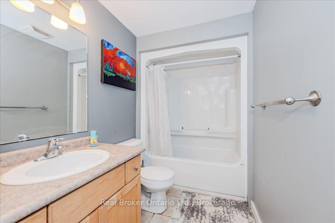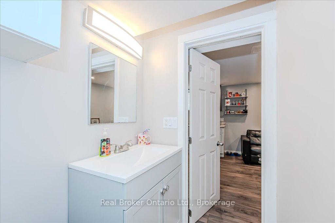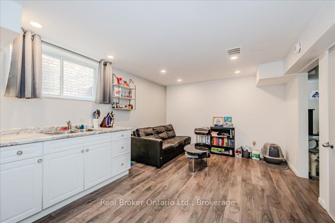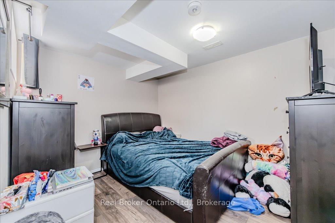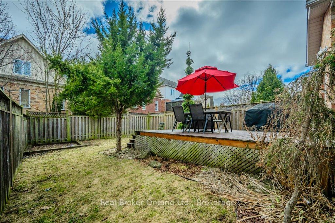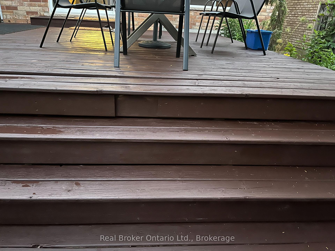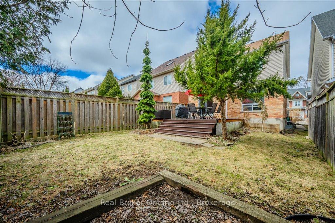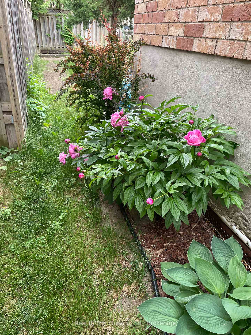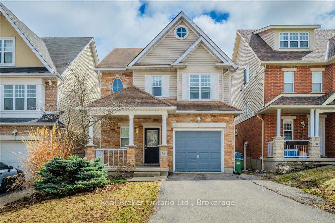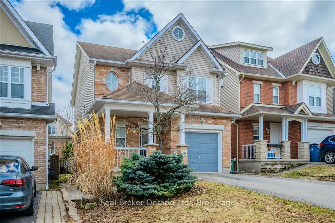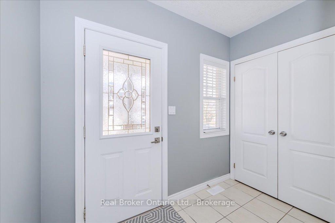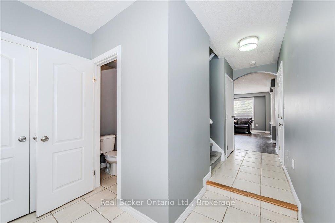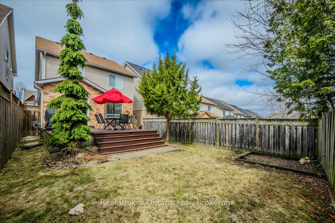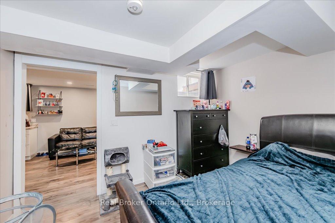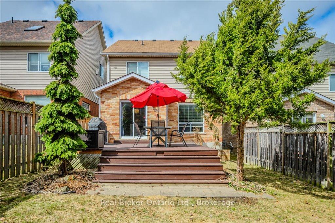$959,000
Available - For Sale
Listing ID: X12073334
16 Darnell Road , Guelph, N1G 5K3, Wellington
| Welcome to 16 Darnell Rd, a home that works for you (Literally!) Not only does it offer 3 spacious bedrooms, 2 and a half bathrooms on the main and upper levels, and a backyard big enough to host your very own Olympic Horseshoe competition, but it also comes with a secret weapon- a legal accessory apartment in the basement! That's right, folks. This isn't just a regular house. This is a home that works overtime. Whether you're a single family interested in a little extra cash flow to aid paying down the mortgage, a savvy investor looking for a property that, depending on the down payment, can potentially be cash flow positive, needing a private spot for in-laws (who might not actually be "in-law" but you can tell them they are for the sake of peace), or a cozy retreat that'll make your friends say, "Can we live here instead?", the legal basement suite has got you covered. With easy access to trails, parks, schools, shopping, and all the things that make Guelph the charming town we all love, this turnkey home has it all. Style, function, and the kind of potential that makes your friends jealous. So, what are you waiting for? Come for the legal basement suite, stay for the worry-free mortgage (thanks to that extra income!). 16 Darnell Rd won't last long. Grab your keys and come claim it before someone else does! |
| Price | $959,000 |
| Taxes: | $5226.00 |
| Occupancy: | Tenant |
| Address: | 16 Darnell Road , Guelph, N1G 5K3, Wellington |
| Directions/Cross Streets: | Carrington & Darnell |
| Rooms: | 10 |
| Bedrooms: | 3 |
| Bedrooms +: | 1 |
| Family Room: | F |
| Basement: | Finished, Separate Ent |
| Level/Floor | Room | Length(ft) | Width(ft) | Descriptions | |
| Room 1 | Second | Primary B | 15.94 | 17.12 | Walk-In Closet(s) |
| Room 2 | Second | Bedroom | 11.41 | 11.97 | Walk-In Closet(s) |
| Room 3 | Second | Bedroom | 10.3 | 12.76 | |
| Room 4 | Second | Bathroom | 5.71 | 8.13 | 3 Pc Ensuite |
| Room 5 | Second | Bathroom | 10.69 | 5.05 | 4 Pc Bath |
| Room 6 | Main | Bathroom | 7.02 | 3.05 | 2 Pc Bath |
| Room 7 | Main | Dining Ro | 10.3 | 10.53 | |
| Room 8 | Main | Foyer | 8.3 | 7.97 | |
| Room 9 | Main | Kitchen | 10.43 | 11.71 | |
| Room 10 | Main | Living Ro | 10.92 | 17.48 | |
| Room 11 | Basement | Bathroom | 9.12 | 4.89 | 3 Pc Bath |
| Room 12 | Basement | Kitchen | 6.89 | 9.28 | |
| Room 13 | Basement | Bedroom | 9.12 | 11.25 | |
| Room 14 | Basement | Laundry | 9.12 | 7.38 | |
| Room 15 | Basement | Recreatio | 11.22 | 10.59 |
| Washroom Type | No. of Pieces | Level |
| Washroom Type 1 | 4 | Second |
| Washroom Type 2 | 3 | Second |
| Washroom Type 3 | 2 | Main |
| Washroom Type 4 | 3 | Basement |
| Washroom Type 5 | 0 |
| Total Area: | 0.00 |
| Approximatly Age: | 16-30 |
| Property Type: | Detached |
| Style: | 2-Storey |
| Exterior: | Vinyl Siding, Brick Veneer |
| Garage Type: | Attached |
| (Parking/)Drive: | Private |
| Drive Parking Spaces: | 2 |
| Park #1 | |
| Parking Type: | Private |
| Park #2 | |
| Parking Type: | Private |
| Pool: | None |
| Other Structures: | Fence - Full |
| Approximatly Age: | 16-30 |
| Approximatly Square Footage: | 1500-2000 |
| Property Features: | Fenced Yard, Park |
| CAC Included: | N |
| Water Included: | N |
| Cabel TV Included: | N |
| Common Elements Included: | N |
| Heat Included: | N |
| Parking Included: | N |
| Condo Tax Included: | N |
| Building Insurance Included: | N |
| Fireplace/Stove: | N |
| Heat Type: | Forced Air |
| Central Air Conditioning: | Central Air |
| Central Vac: | N |
| Laundry Level: | Syste |
| Ensuite Laundry: | F |
| Sewers: | Sewer |
| Utilities-Cable: | Y |
| Utilities-Hydro: | Y |
$
%
Years
This calculator is for demonstration purposes only. Always consult a professional
financial advisor before making personal financial decisions.
| Although the information displayed is believed to be accurate, no warranties or representations are made of any kind. |
| Real Broker Ontario Ltd. |
|
|

FARHANG RAFII
Sales Representative
Dir:
647-606-4145
Bus:
416-364-4776
Fax:
416-364-5556
| Virtual Tour | Book Showing | Email a Friend |
Jump To:
At a Glance:
| Type: | Freehold - Detached |
| Area: | Wellington |
| Municipality: | Guelph |
| Neighbourhood: | Kortright West |
| Style: | 2-Storey |
| Approximate Age: | 16-30 |
| Tax: | $5,226 |
| Beds: | 3+1 |
| Baths: | 4 |
| Fireplace: | N |
| Pool: | None |
Locatin Map:
Payment Calculator:

