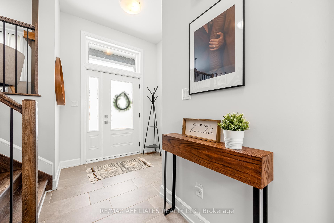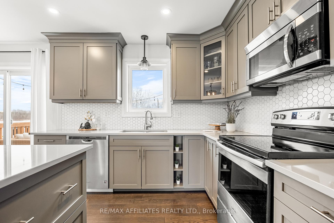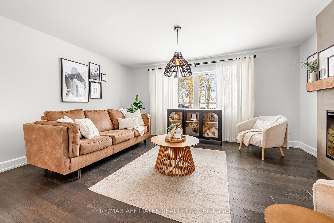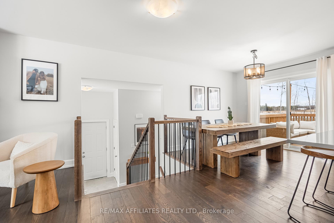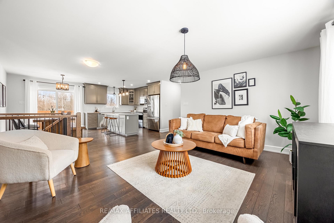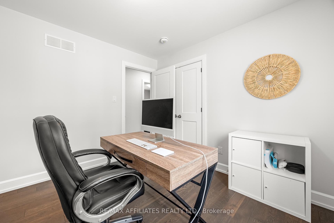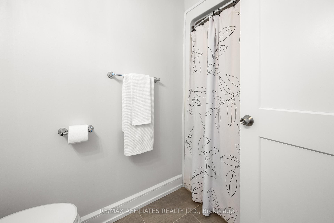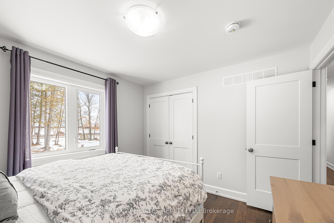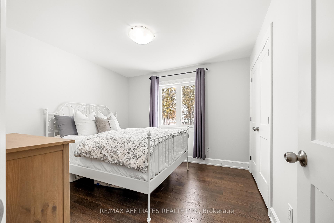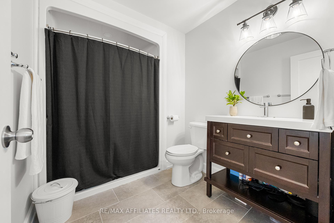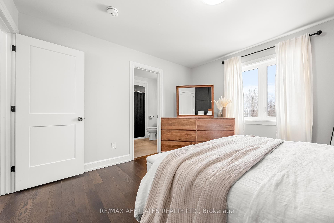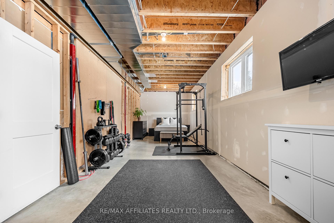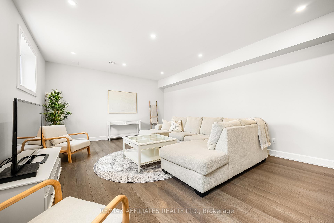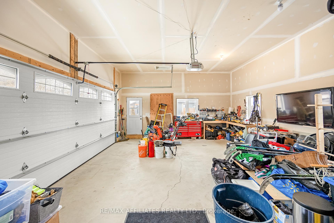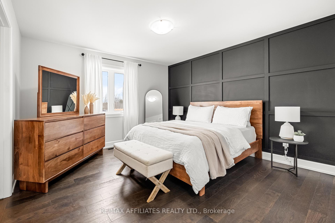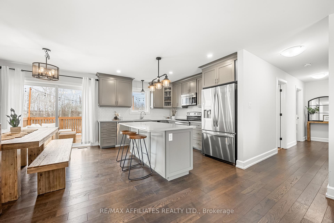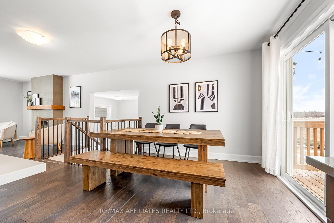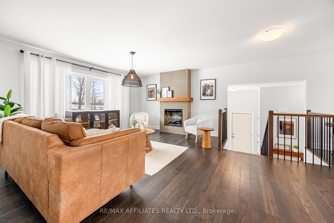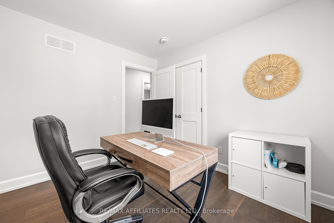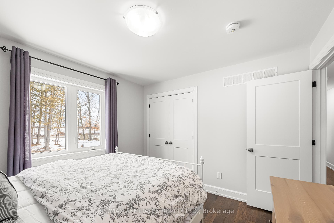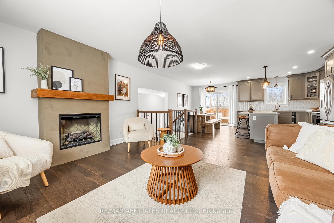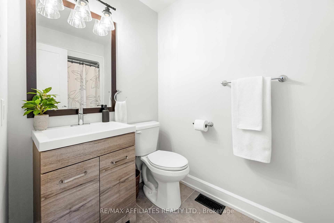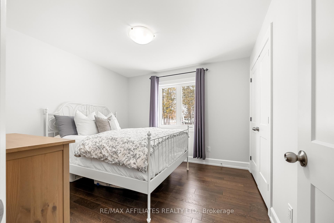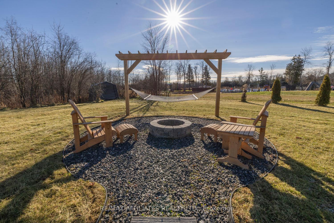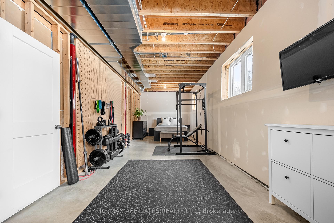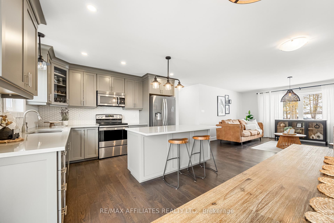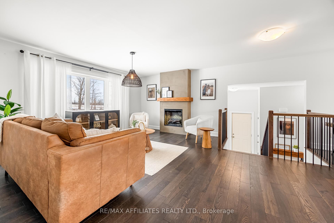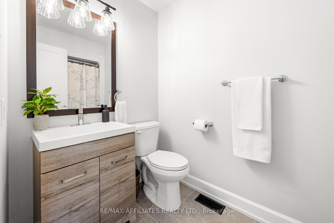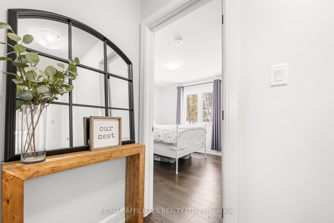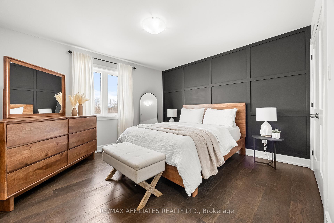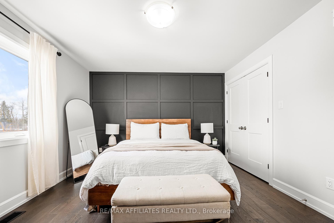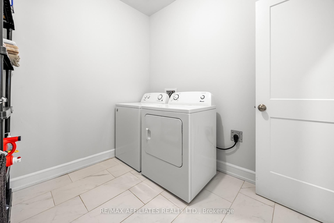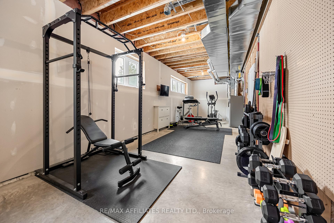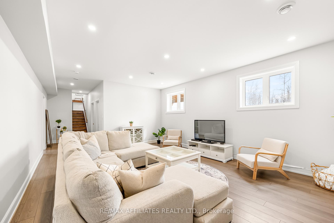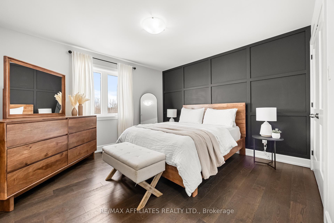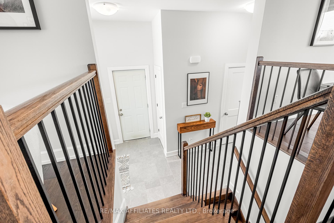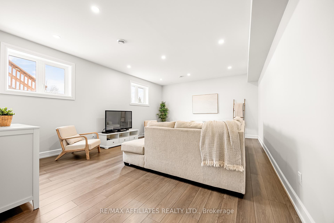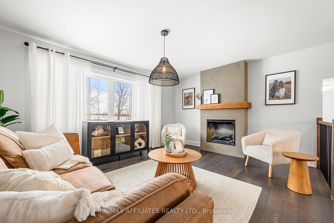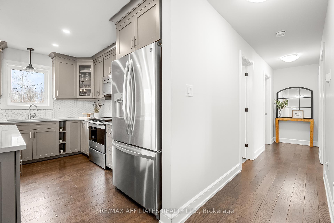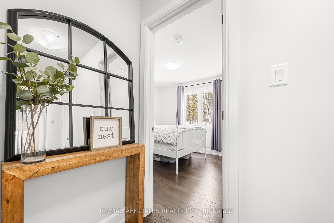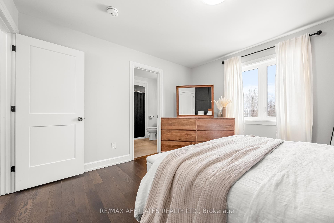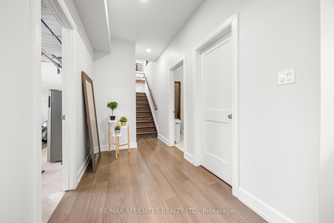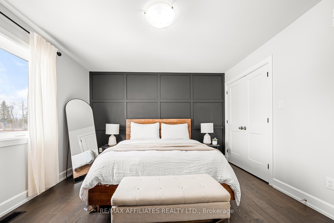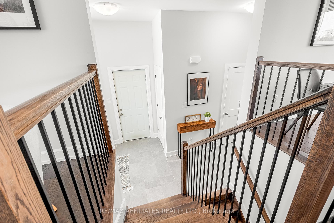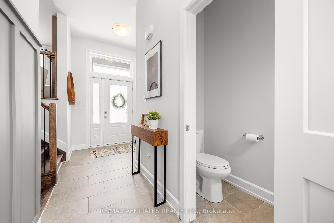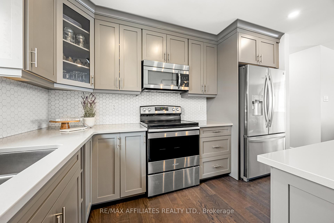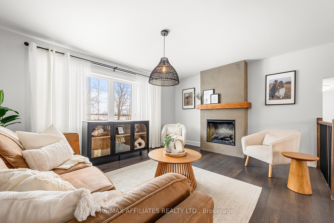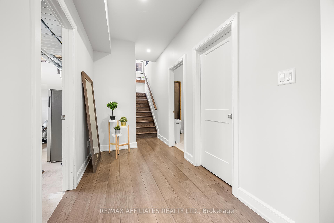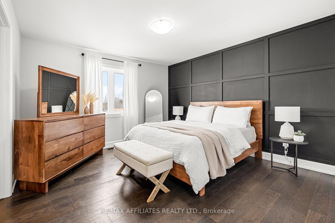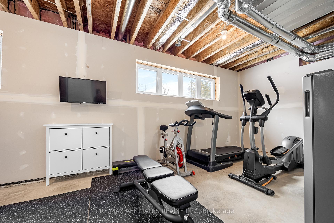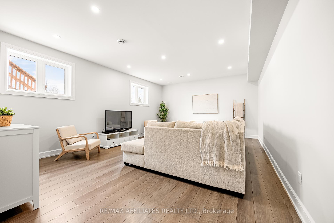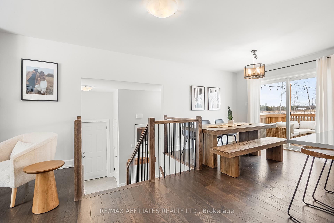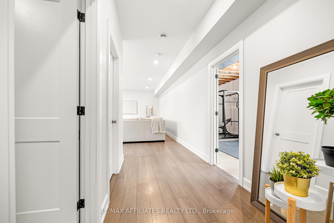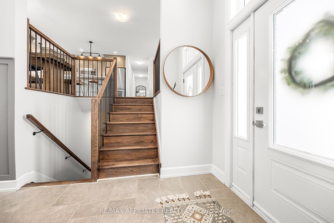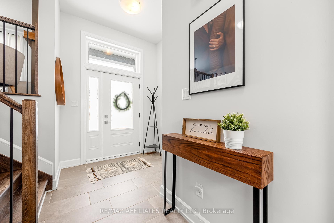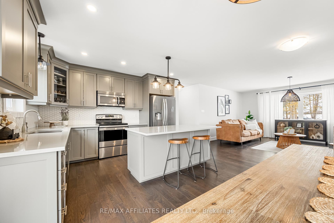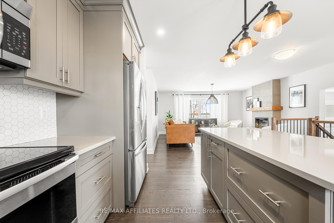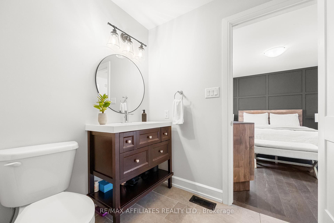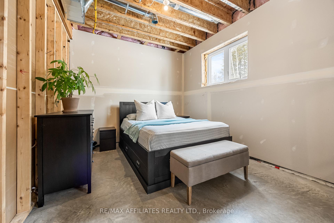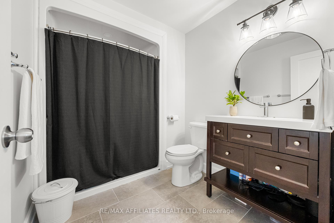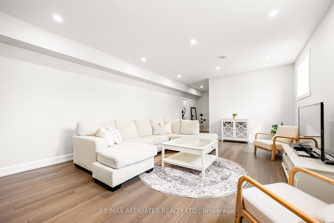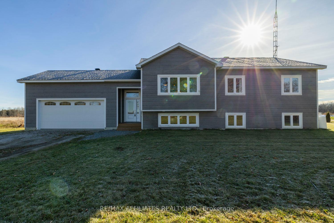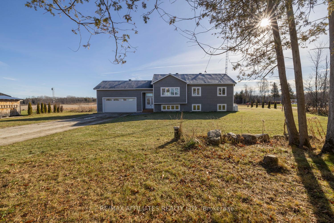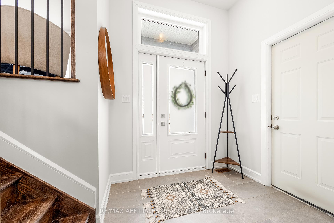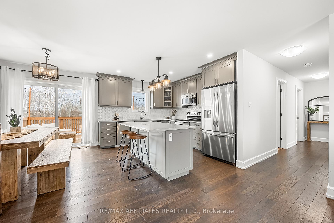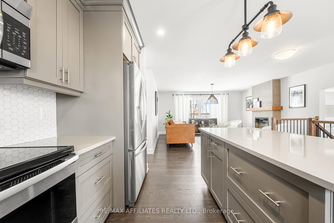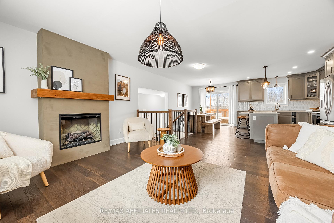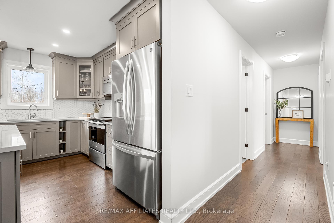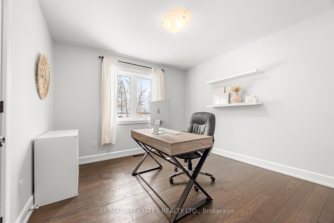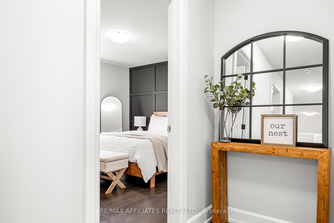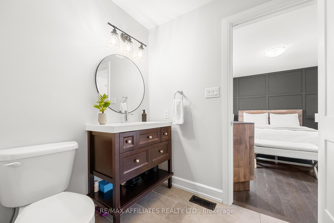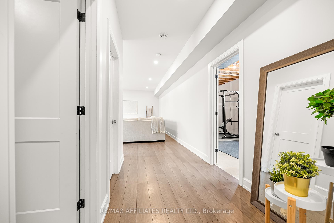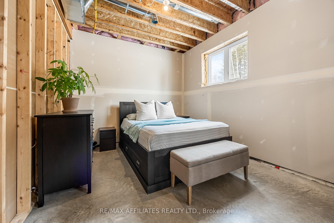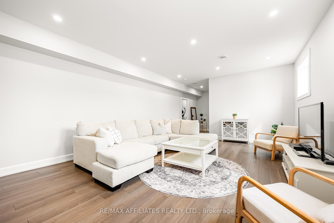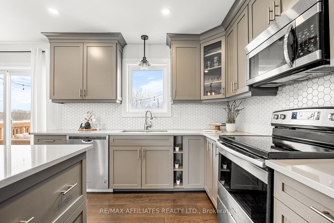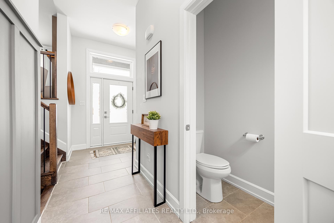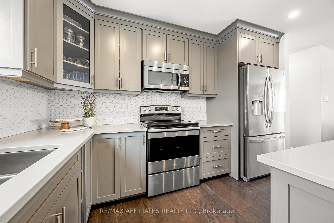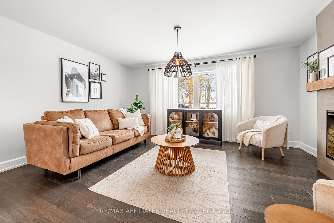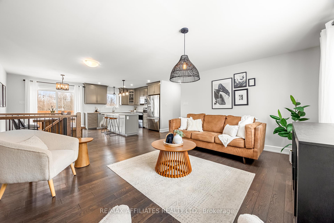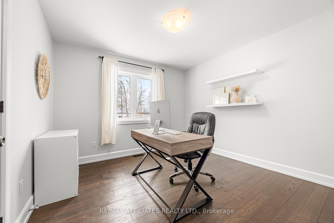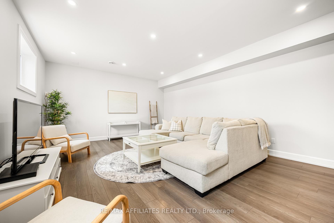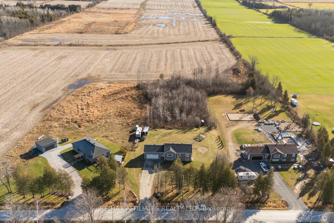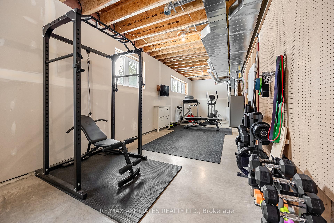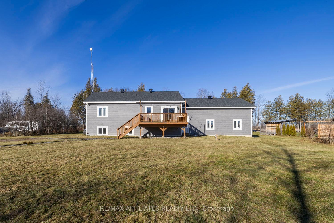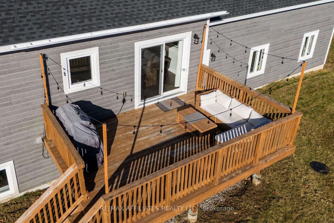$724,000
Available - For Sale
Listing ID: X12071364
2977 Concession 10a Road , Drummond/North Elmsley, K0G 1A0, Lanark
| Welcome to 2977 Drummond Concession 10A, a fantastic home built by P3 Company. Completed in 2021, this home is nestled on a 1.4-acre lot with no rear neighbours. Ideally located just a short drive from Perth, Carleton Place, and an easy commute to Ottawa, this property offers the perfect balance of country living and convenience. As you step inside, you'll be greeted by an inviting open-concept kitchen, dining, and living area, featuring tasteful finishes and a cozy electric fireplace. The kitchen is complete with quartz countertops and a spacious island, making it ideal for entertaining friends and family. On the main floor, you'll find three generously-sized bedrooms, including a primary suite with a walk-in closet and a private en-suite bathroom for ultimate comfort and relaxation. The lower level boasts soaring ceilings, finished recreation room and a blank canvas area, ready for you to create your perfect space whether its a fitness area, home office, or additional bedroom (including roughed in bathroom). Don't miss the opportunity to discover this exceptional property! |
| Price | $724,000 |
| Taxes: | $2930.46 |
| Assessment Year: | 2024 |
| Occupancy: | Owner |
| Address: | 2977 Concession 10a Road , Drummond/North Elmsley, K0G 1A0, Lanark |
| Directions/Cross Streets: | Highway 511 & Concession Rd 10A |
| Rooms: | 10 |
| Bedrooms: | 3 |
| Bedrooms +: | 0 |
| Family Room: | T |
| Basement: | Full, Partially Fi |
| Level/Floor | Room | Length(ft) | Width(ft) | Descriptions | |
| Room 1 | Main | Kitchen | 18.7 | 11.48 | Combined w/Dining |
| Room 2 | Main | Living Ro | 15.74 | 12.46 | |
| Room 3 | Main | Primary B | 10.82 | 9.84 | |
| Room 4 | Main | Bedroom | 10.5 | 10.5 | |
| Room 5 | Main | Bedroom | 10.82 | 6.56 | |
| Room 6 | Main | Bathroom | 9.51 | 3.28 | |
| Room 7 | Lower | Recreatio | 20.99 | 13.12 | |
| Room 8 | Lower | Exercise | 39.36 | 10.17 |
| Washroom Type | No. of Pieces | Level |
| Washroom Type 1 | 3 | |
| Washroom Type 2 | 3 | |
| Washroom Type 3 | 2 | |
| Washroom Type 4 | 0 | |
| Washroom Type 5 | 0 |
| Total Area: | 0.00 |
| Property Type: | Detached |
| Style: | Bungalow |
| Exterior: | Shingle , Vinyl Siding |
| Garage Type: | Attached |
| (Parking/)Drive: | Lane, Priv |
| Drive Parking Spaces: | 8 |
| Park #1 | |
| Parking Type: | Lane, Priv |
| Park #2 | |
| Parking Type: | Lane |
| Park #3 | |
| Parking Type: | Private |
| Pool: | Above Gr |
| Approximatly Square Footage: | 1100-1500 |
| CAC Included: | N |
| Water Included: | N |
| Cabel TV Included: | N |
| Common Elements Included: | N |
| Heat Included: | N |
| Parking Included: | N |
| Condo Tax Included: | N |
| Building Insurance Included: | N |
| Fireplace/Stove: | Y |
| Heat Type: | Forced Air |
| Central Air Conditioning: | Central Air |
| Central Vac: | N |
| Laundry Level: | Syste |
| Ensuite Laundry: | F |
| Sewers: | Septic |
$
%
Years
This calculator is for demonstration purposes only. Always consult a professional
financial advisor before making personal financial decisions.
| Although the information displayed is believed to be accurate, no warranties or representations are made of any kind. |
| RE/MAX AFFILIATES REALTY LTD. |
|
|

FARHANG RAFII
Sales Representative
Dir:
647-606-4145
Bus:
416-364-4776
Fax:
416-364-5556
| Book Showing | Email a Friend |
Jump To:
At a Glance:
| Type: | Freehold - Detached |
| Area: | Lanark |
| Municipality: | Drummond/North Elmsley |
| Neighbourhood: | 908 - Drummond N Elmsley (Drummond) Twp |
| Style: | Bungalow |
| Tax: | $2,930.46 |
| Beds: | 3 |
| Baths: | 3 |
| Fireplace: | Y |
| Pool: | Above Gr |
Locatin Map:
Payment Calculator:

