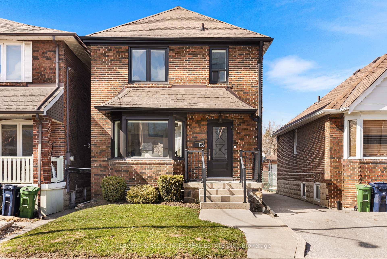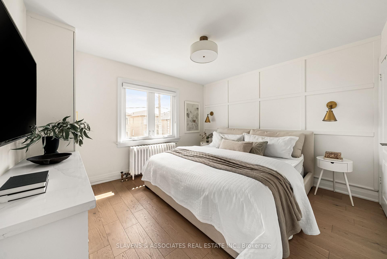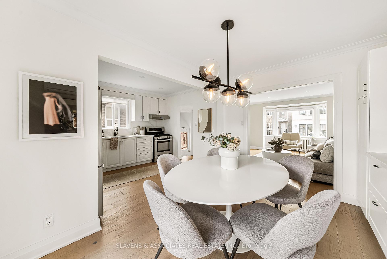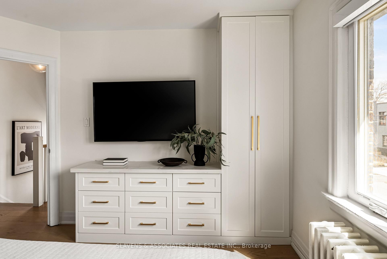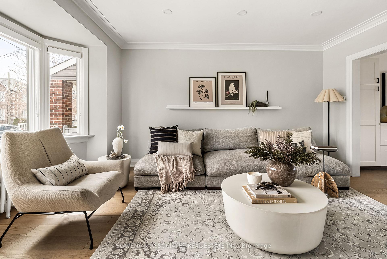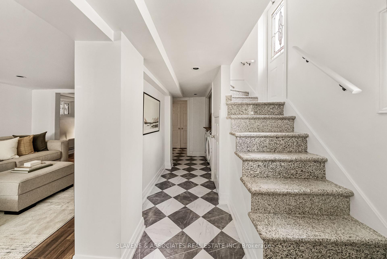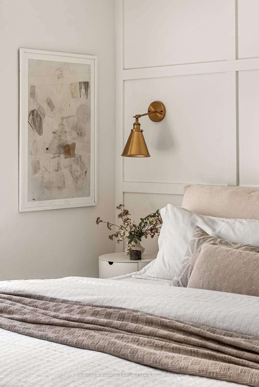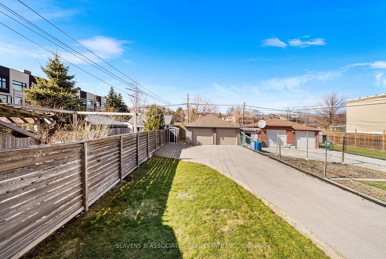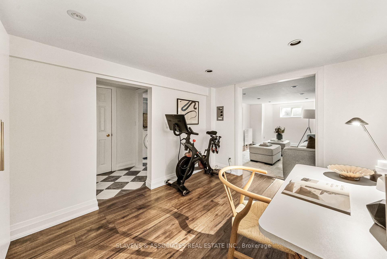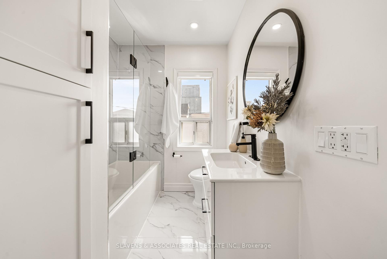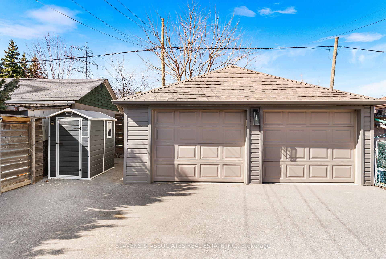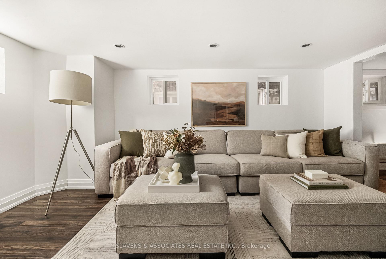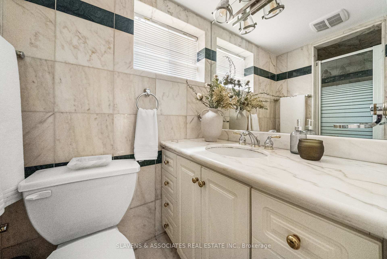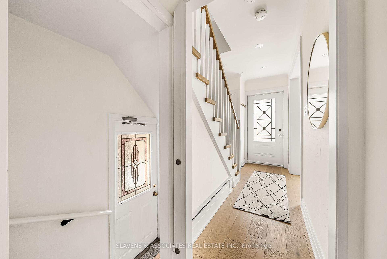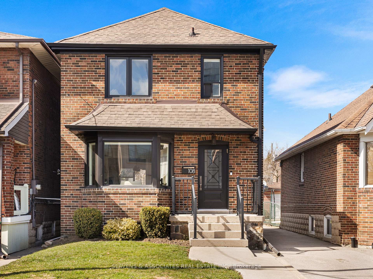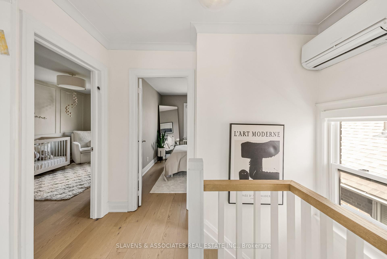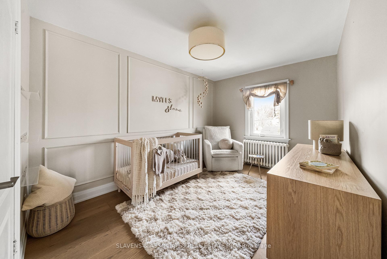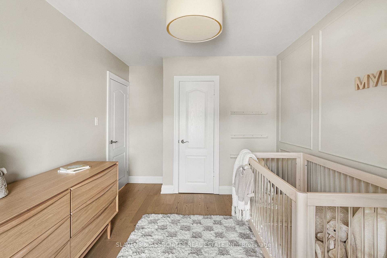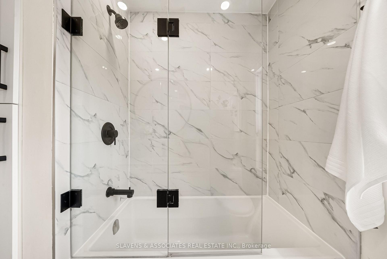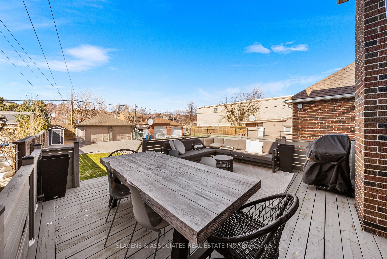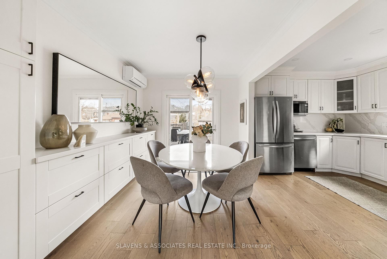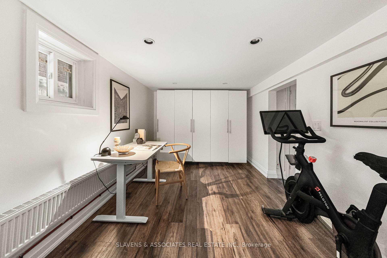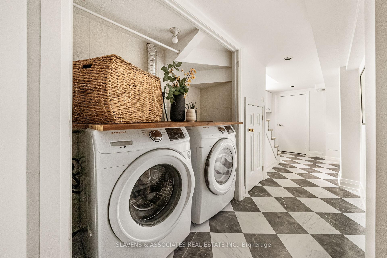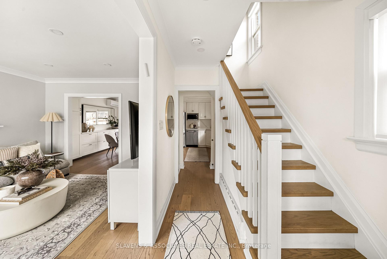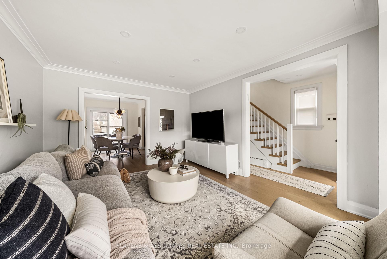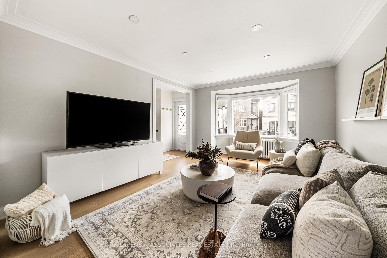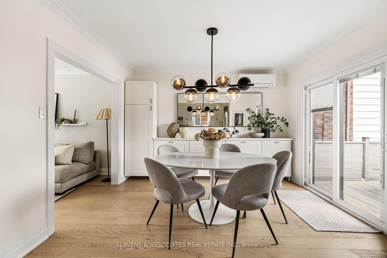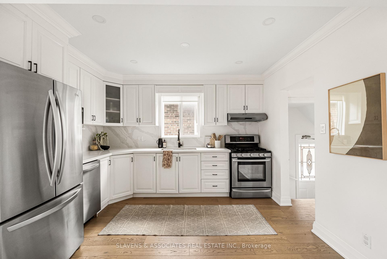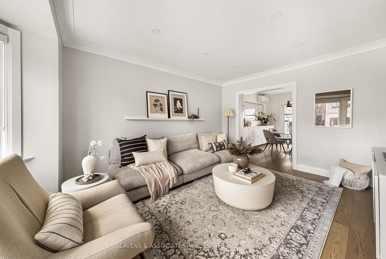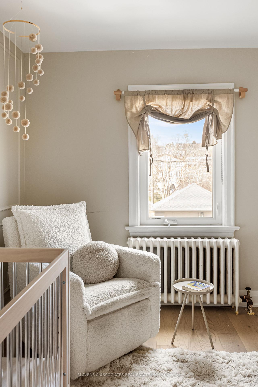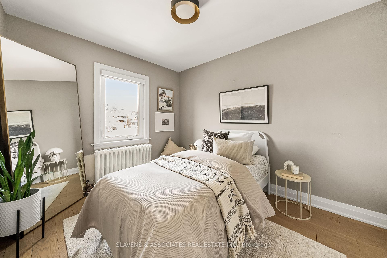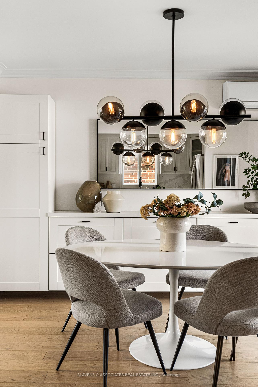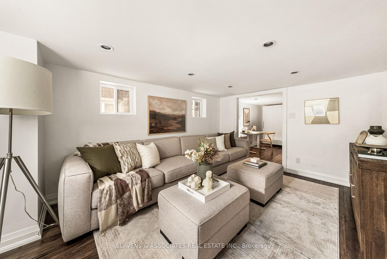$1,298,000
Available - For Sale
Listing ID: W12072785
108 Chandos Aven , Toronto, M6H 2E8, Toronto
| Welcome to 108 Chandos Ave located in the sought after Dupont and Dufferin neighbourhood. Known for its vibrant diversity and close- knit community, it is a great place to live for young professionals and families alike. This detached, 3 bedroom home with 1530 sq ft of total living space, offers an expansive open-concept main area with distinct living and dining spaces. The kitchen seamlessly leads to a large outdoor deck and backyard, perfect for entertaining and enjoying peaceful moments. Other property features include South facing windows throughout letting in tons of natural light, generous sized bedrooms, a versatile basement that can be used as rec, office and or gym area, private drive and double car garage for all your parking and storage needs. Neighbourhood features include serene park and walking trail situated behind the home, steps away from trendy Geary Ave, cozy cafes, restaurants, local grocers, and a quick commute to downtown and highway access. The neighbourhood strikes a perfect balance between city living and a peaceful, residential atmosphere. |
| Price | $1,298,000 |
| Taxes: | $5421.89 |
| Occupancy: | Owner |
| Address: | 108 Chandos Aven , Toronto, M6H 2E8, Toronto |
| Directions/Cross Streets: | Dupont / Dufferin |
| Rooms: | 8 |
| Rooms +: | 3 |
| Bedrooms: | 3 |
| Bedrooms +: | 0 |
| Family Room: | F |
| Basement: | Finished, Separate Ent |
| Level/Floor | Room | Length(ft) | Width(ft) | Descriptions | |
| Room 1 | Main | Living Ro | 12.4 | 16.14 | Large Window, Hardwood Floor |
| Room 2 | Main | Dining Ro | 8.89 | 12.04 | Combined w/Kitchen, Hardwood Floor, Walk-Out |
| Room 3 | Main | Kitchen | 9.38 | 12.04 | Combined w/Dining, Stainless Steel Appl, Hardwood Floor |
| Room 4 | Second | Primary B | 11.94 | 11.51 | Closet, Hardwood Floor, Window |
| Room 5 | Second | Bedroom 2 | 9.35 | 14.4 | Closet, Hardwood Floor, Window |
| Room 6 | Second | Bedroom 3 | 8.92 | 10.92 | Closet, Hardwood Floor, Window |
| Room 7 | Basement | Recreatio | 10.92 | 15.51 | Window, Laminate |
| Room 8 | Basement | Exercise | 8.66 | 11.68 | Laminate |
| Washroom Type | No. of Pieces | Level |
| Washroom Type 1 | 4 | Second |
| Washroom Type 2 | 3 | Lower |
| Washroom Type 3 | 0 | |
| Washroom Type 4 | 0 | |
| Washroom Type 5 | 0 | |
| Washroom Type 6 | 4 | Second |
| Washroom Type 7 | 3 | Lower |
| Washroom Type 8 | 0 | |
| Washroom Type 9 | 0 | |
| Washroom Type 10 | 0 | |
| Washroom Type 11 | 4 | Second |
| Washroom Type 12 | 3 | Lower |
| Washroom Type 13 | 0 | |
| Washroom Type 14 | 0 | |
| Washroom Type 15 | 0 | |
| Washroom Type 16 | 4 | Second |
| Washroom Type 17 | 3 | Lower |
| Washroom Type 18 | 0 | |
| Washroom Type 19 | 0 | |
| Washroom Type 20 | 0 |
| Total Area: | 0.00 |
| Property Type: | Detached |
| Style: | 2-Storey |
| Exterior: | Brick |
| Garage Type: | Detached |
| (Parking/)Drive: | Private |
| Drive Parking Spaces: | 0 |
| Park #1 | |
| Parking Type: | Private |
| Park #2 | |
| Parking Type: | Private |
| Pool: | None |
| Approximatly Square Footage: | 700-1100 |
| Property Features: | Library, Park |
| CAC Included: | N |
| Water Included: | N |
| Cabel TV Included: | N |
| Common Elements Included: | N |
| Heat Included: | N |
| Parking Included: | N |
| Condo Tax Included: | N |
| Building Insurance Included: | N |
| Fireplace/Stove: | N |
| Heat Type: | Radiant |
| Central Air Conditioning: | Wall Unit(s |
| Central Vac: | N |
| Laundry Level: | Syste |
| Ensuite Laundry: | F |
| Sewers: | Sewer |
$
%
Years
This calculator is for demonstration purposes only. Always consult a professional
financial advisor before making personal financial decisions.
| Although the information displayed is believed to be accurate, no warranties or representations are made of any kind. |
| SLAVENS & ASSOCIATES REAL ESTATE INC. |
|
|

FARHANG RAFII
Sales Representative
Dir:
647-606-4145
Bus:
416-364-4776
Fax:
416-364-5556
| Virtual Tour | Book Showing | Email a Friend |
Jump To:
At a Glance:
| Type: | Freehold - Detached |
| Area: | Toronto |
| Municipality: | Toronto W02 |
| Neighbourhood: | Dovercourt-Wallace Emerson-Junction |
| Style: | 2-Storey |
| Tax: | $5,421.89 |
| Beds: | 3 |
| Baths: | 2 |
| Fireplace: | N |
| Pool: | None |
Locatin Map:
Payment Calculator:

