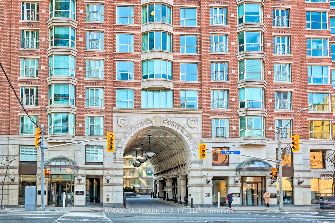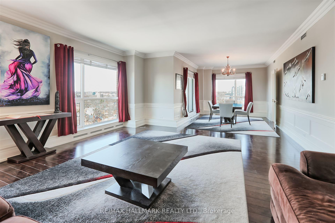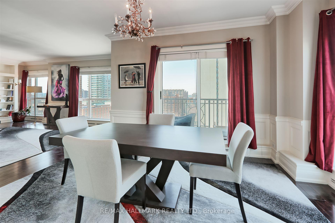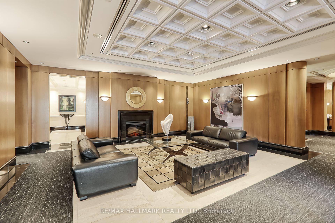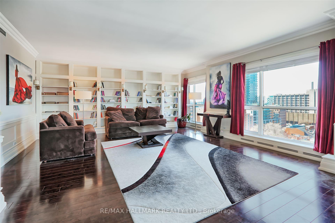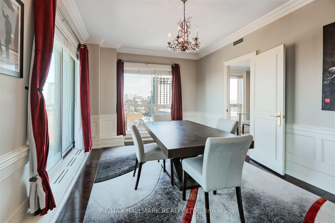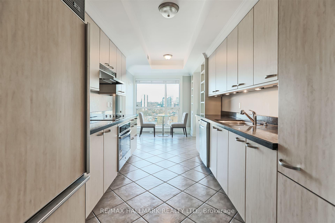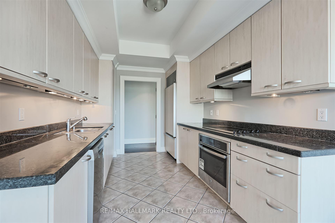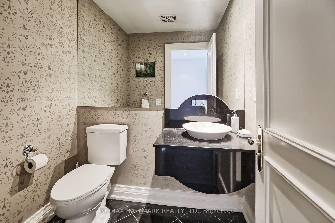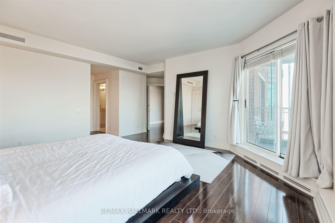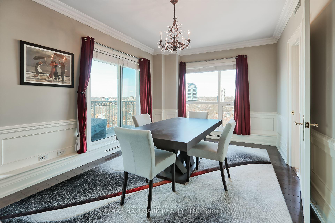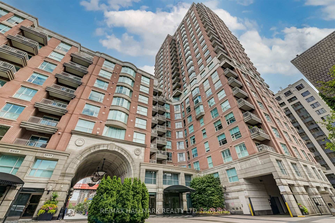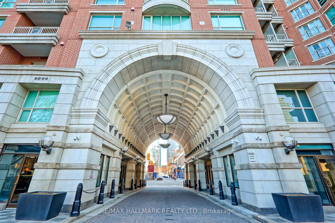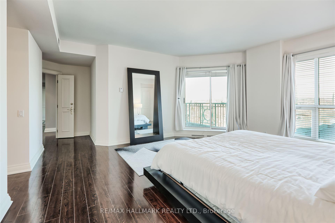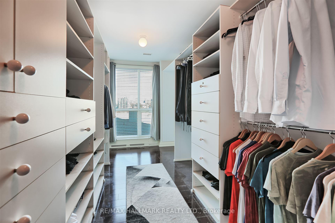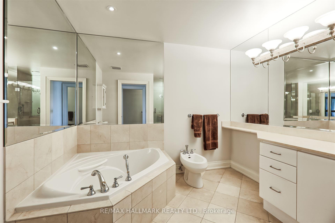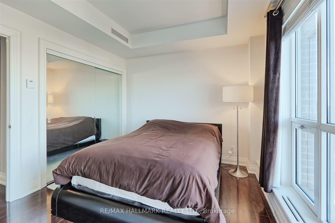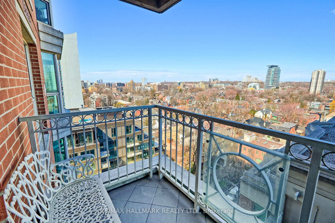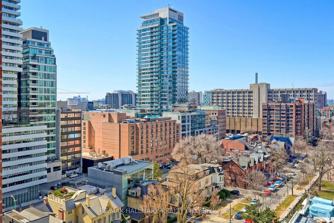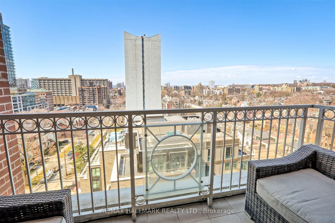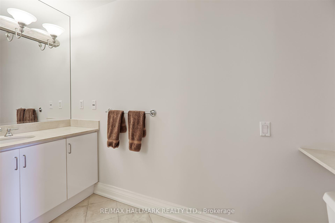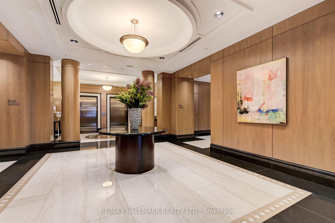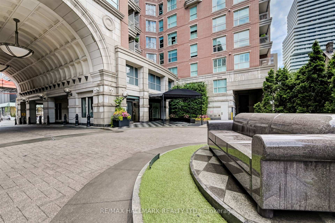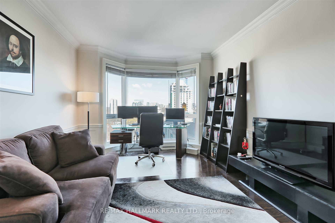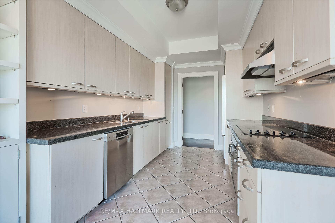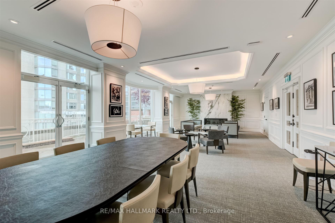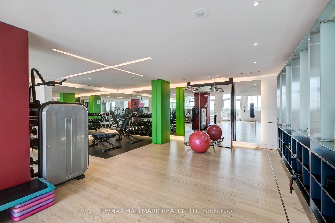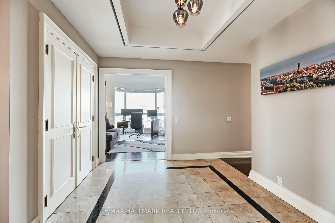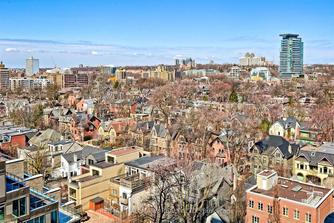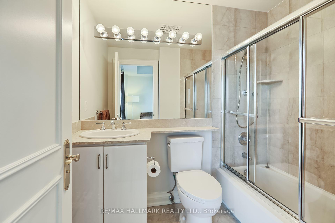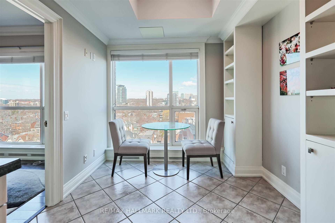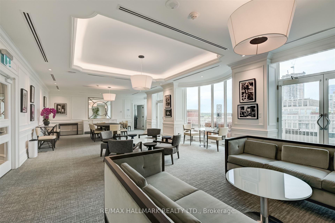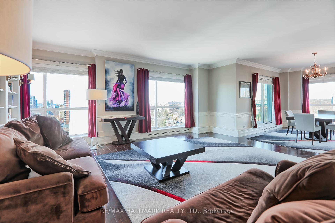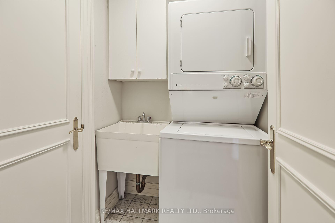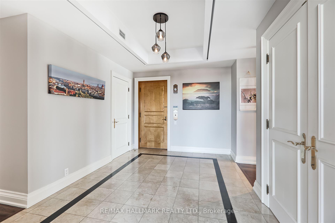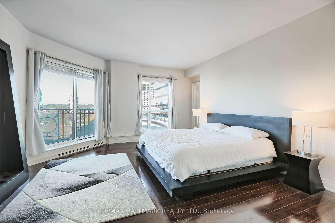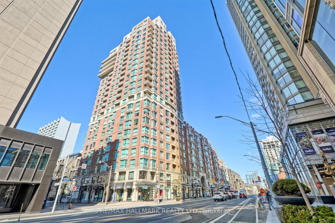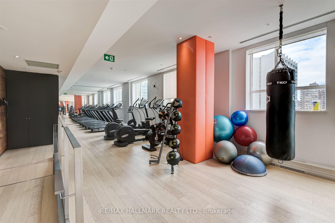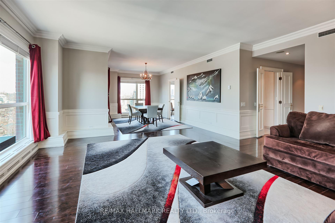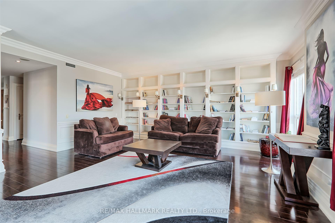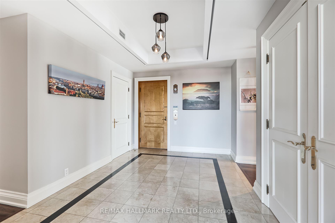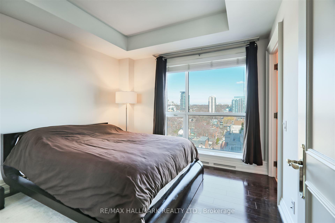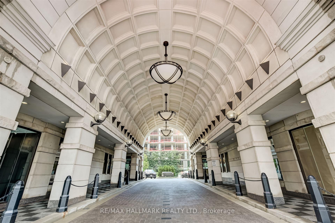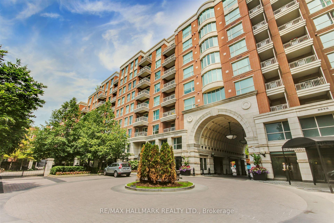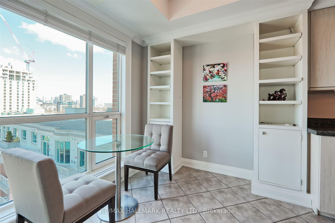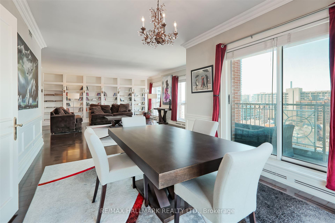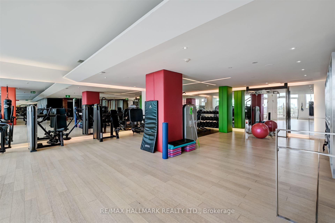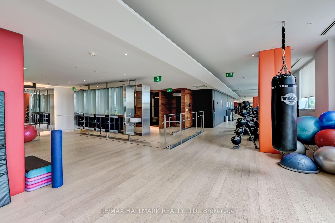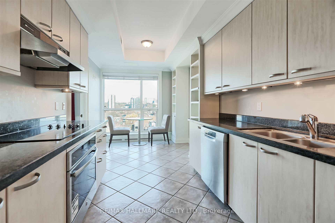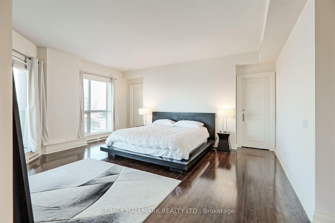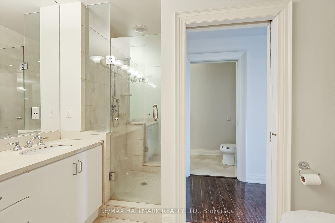$3,599,900
Available - For Sale
Listing ID: C12073378
38 Avenue Road , Toronto, M5R 2G2, Toronto
| Discover The Highly Sought-After Prince Arthur Residence! This Exceptional Suite Offers Direct Elevator Access And Boasts Breathtaking North And West-Facing City Views, Overlooking Charming Victorian Rooftops, A Tranquil Courtyard, And Lush Greenery. With Over 2,000 Square Feet Of Spacious Living, This 2-Bedroom + Den, 2.5-Bath Layout Provides An Open-Concept Living And Dining Area, Seamlessly Connecting To A Private Balcony. Building Amenities Include A Fully-Equipped Fitness Center, 24-Hour Concierge, Private Party Room, And A Luxurious Lobby. Enjoy The Convenience Of Living In The Heart Of Yorkville, Just Steps From World-Class Shopping, Dining, And Entertainment. |
| Price | $3,599,900 |
| Taxes: | $14470.29 |
| Assessment Year: | 2024 |
| Occupancy: | Tenant |
| Address: | 38 Avenue Road , Toronto, M5R 2G2, Toronto |
| Postal Code: | M5R 2G2 |
| Province/State: | Toronto |
| Directions/Cross Streets: | Avenue Rd/Bloor Street West |
| Level/Floor | Room | Length(ft) | Width(ft) | Descriptions | |
| Room 1 | Flat | Foyer | 11.84 | 9.74 | Hardwood Floor, Marble Floor |
| Room 2 | Flat | Living Ro | 20.57 | 19.25 | Hardwood Floor, B/I Shelves, Combined w/Dining |
| Room 3 | Flat | Dining Ro | 13.42 | 10.76 | Combined w/Living, Hardwood Floor, W/O To Balcony |
| Room 4 | Flat | Kitchen | 19.75 | 8.92 | Eat-in Kitchen, Breakfast Area, Granite Counters |
| Room 5 | Flat | Den | 16.01 | 11.51 | Hardwood Floor, North View, Large Window |
| Room 6 | Flat | Primary B | 17.91 | 14.76 | Hardwood Floor, 7 Pc Ensuite, Walk-In Closet(s) |
| Room 7 | Flat | Bedroom 2 | 13.42 | 10.33 | Hardwood Floor, Double Closet, 4 Pc Ensuite |
| Washroom Type | No. of Pieces | Level |
| Washroom Type 1 | 7 | Flat |
| Washroom Type 2 | 4 | Flat |
| Washroom Type 3 | 2 | Flat |
| Washroom Type 4 | 0 | |
| Washroom Type 5 | 0 | |
| Washroom Type 6 | 7 | Flat |
| Washroom Type 7 | 4 | Flat |
| Washroom Type 8 | 2 | Flat |
| Washroom Type 9 | 0 | |
| Washroom Type 10 | 0 |
| Total Area: | 0.00 |
| Sprinklers: | Conc |
| Washrooms: | 3 |
| Heat Type: | Heat Pump |
| Central Air Conditioning: | Central Air |
| Elevator Lift: | True |
$
%
Years
This calculator is for demonstration purposes only. Always consult a professional
financial advisor before making personal financial decisions.
| Although the information displayed is believed to be accurate, no warranties or representations are made of any kind. |
| RE/MAX HALLMARK REALTY LTD. |
|
|

FARHANG RAFII
Sales Representative
Dir:
647-606-4145
Bus:
416-364-4776
Fax:
416-364-5556
| Book Showing | Email a Friend |
Jump To:
At a Glance:
| Type: | Com - Condo Apartment |
| Area: | Toronto |
| Municipality: | Toronto C02 |
| Neighbourhood: | Annex |
| Style: | Apartment |
| Tax: | $14,470.29 |
| Maintenance Fee: | $3,228.07 |
| Beds: | 2+1 |
| Baths: | 3 |
| Fireplace: | Y |
Locatin Map:
Payment Calculator:

