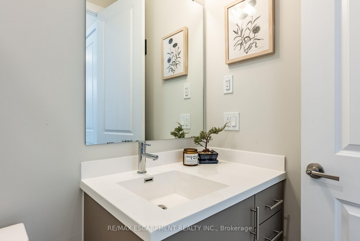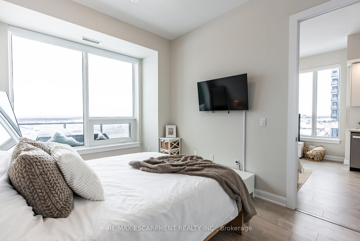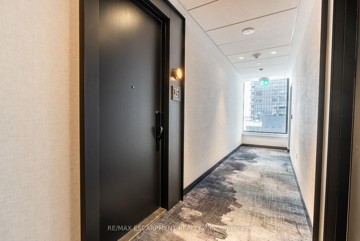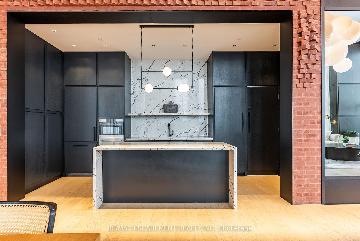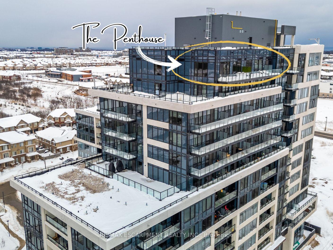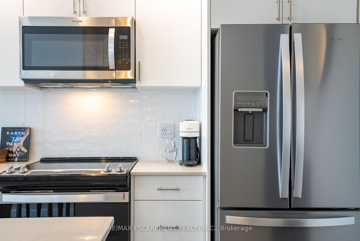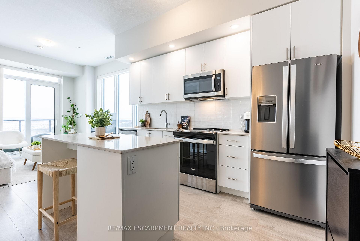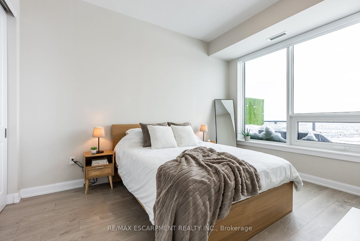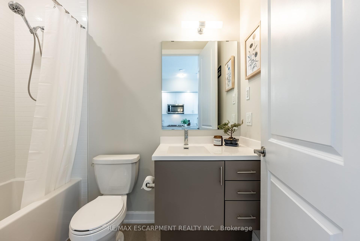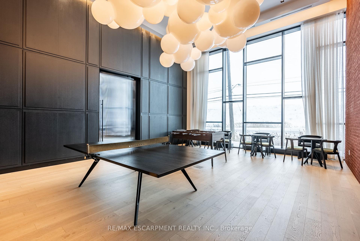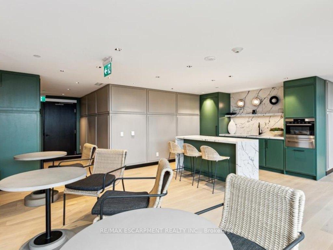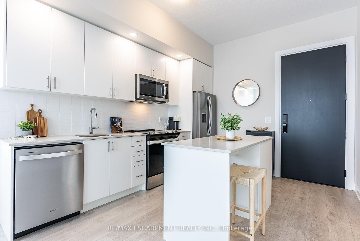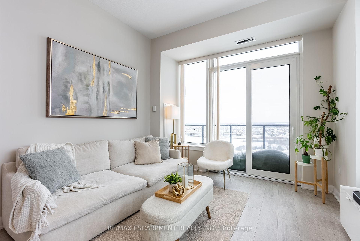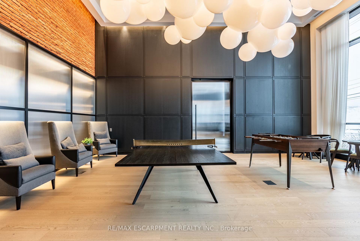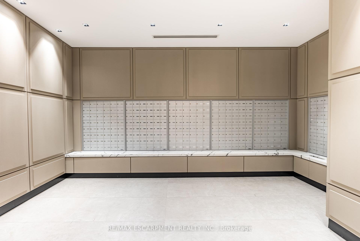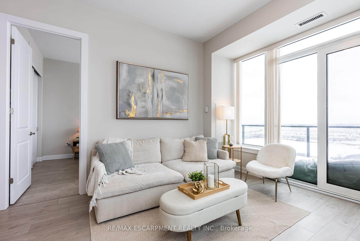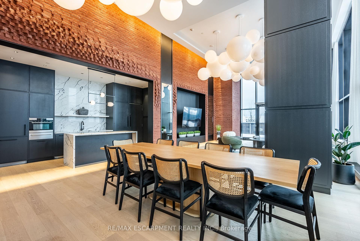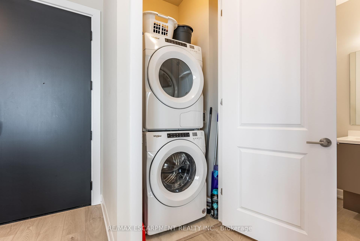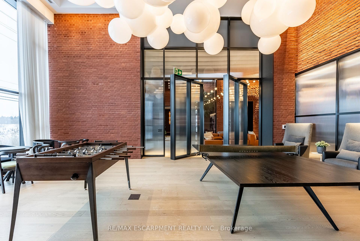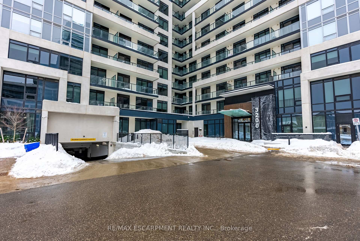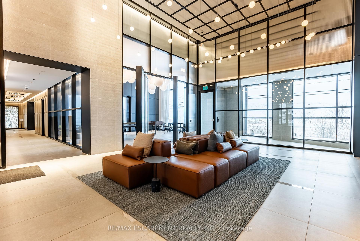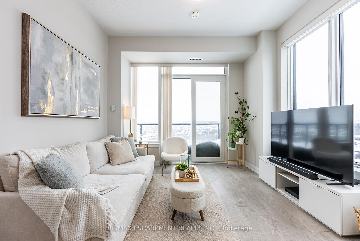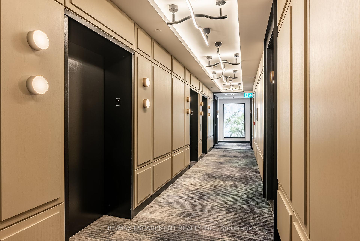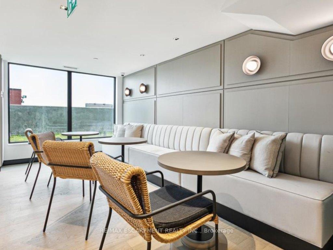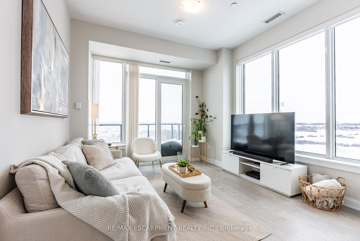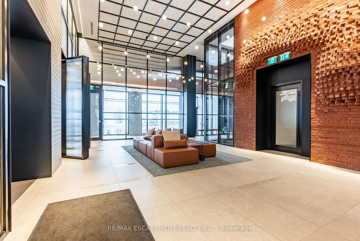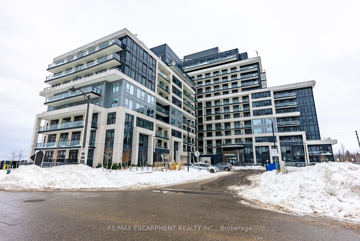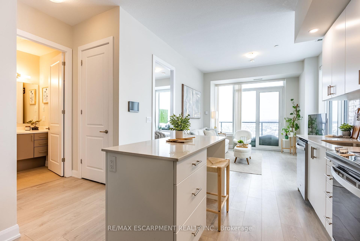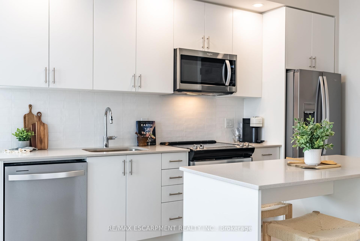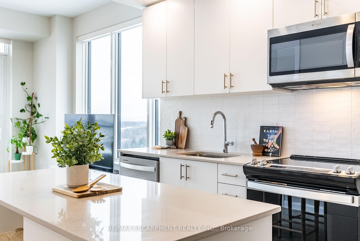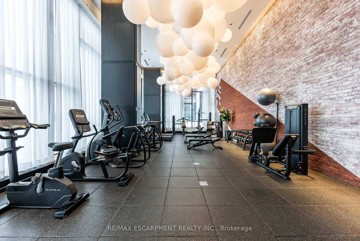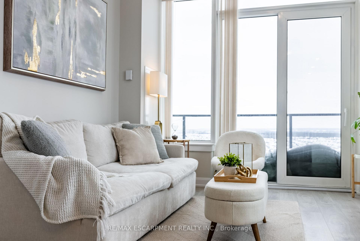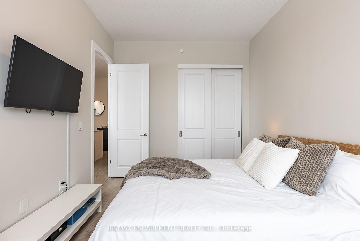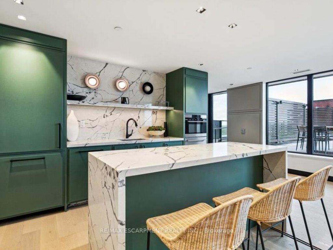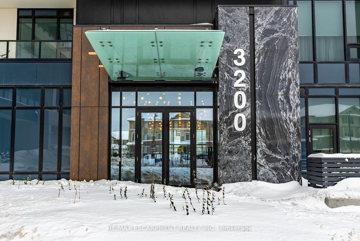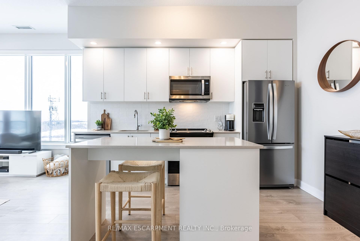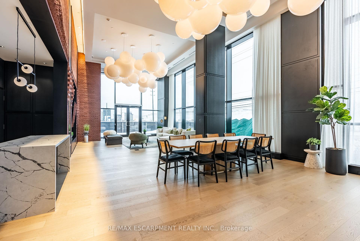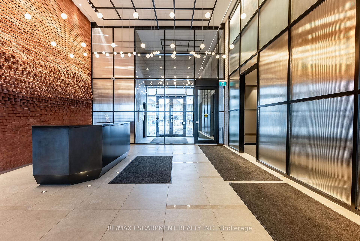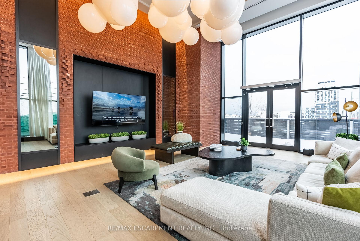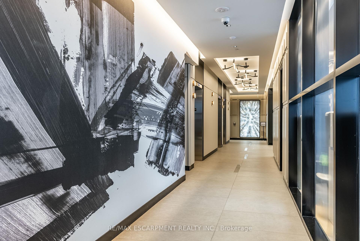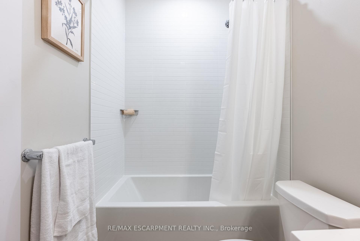$499,900
Available - For Sale
Listing ID: W12072928
3200 William Coltson Aven , Oakville, L6H 7W6, Halton
| Luxury living at its finest in the sought-after Upper West Side Condos by Branthaven Homes! This stunning 1 bedroom, 1 bathroom penthouse corner unit is the perfect blend of style, comfort, and sophistication. Located on the top floor of this exclusive building - with only 7 units on the level - youll enjoy unobstructed, panoramic views and an abundance of natural sunlight from every angle. Step inside to discover a bright and airy open-concept layout spanning 600 sq ft, highlighted by 10-foot ceilings, oversized windows, and a sleek contemporary design. The show-stopping 100 sq ft balcony is perfect for morning coffee or evening cocktails, with plenty of room for a cozy outdoor lounge set and elegant bistro table. The modern kitchen is as functional as it is beautiful, featuring a stylish island with bar seating and ample storage, while the spacious bedroom easily fits a king-sized bed with room to spare. Unwind in the spa-like bathroom, complete with a deep soaker tub and designer vanity. Enjoy the convenience of in-suite laundry with a high-efficiency washer and dryer, plus the added bonus of 1 underground parking space and 1 storage locker. Residents of Upper West Side Condos enjoy access to an impressive suite of luxury amenities, including (but not limited to); rooftop terrace with panoramic city views, stylish social lounge with entertainment kitchen, co-working space, fully equipped fitness centre, pet wash station, concierge-attended lobby and lots more. This penthouse combines luxury living with everyday practicality - all in one of the most desirable condo communities in town! |
| Price | $499,900 |
| Taxes: | $2764.43 |
| Occupancy: | Vacant |
| Address: | 3200 William Coltson Aven , Oakville, L6H 7W6, Halton |
| Postal Code: | L6H 7W6 |
| Province/State: | Halton |
| Directions/Cross Streets: | Trafalgar Rd |
| Level/Floor | Room | Length(ft) | Width(ft) | Descriptions | |
| Room 1 | Main | Kitchen | 12.5 | 10.99 | Carpet Free, Quartz Counter, Stainless Steel Coun |
| Room 2 | Main | Living Ro | 12 | 11.84 | Combined w/Kitchen, W/O To Balcony, Sliding Doors |
| Room 3 | Main | Primary B | 14.01 | 10 | |
| Room 4 | Main | Bathroom | 4 Pc Bath |
| Washroom Type | No. of Pieces | Level |
| Washroom Type 1 | 4 | Flat |
| Washroom Type 2 | 0 | |
| Washroom Type 3 | 0 | |
| Washroom Type 4 | 0 | |
| Washroom Type 5 | 0 |
| Total Area: | 0.00 |
| Approximatly Age: | 0-5 |
| Sprinklers: | Conc |
| Washrooms: | 1 |
| Heat Type: | Forced Air |
| Central Air Conditioning: | Central Air |
| Elevator Lift: | True |
$
%
Years
This calculator is for demonstration purposes only. Always consult a professional
financial advisor before making personal financial decisions.
| Although the information displayed is believed to be accurate, no warranties or representations are made of any kind. |
| RE/MAX ESCARPMENT REALTY INC. |
|
|

FARHANG RAFII
Sales Representative
Dir:
647-606-4145
Bus:
416-364-4776
Fax:
416-364-5556
| Virtual Tour | Book Showing | Email a Friend |
Jump To:
At a Glance:
| Type: | Com - Condo Apartment |
| Area: | Halton |
| Municipality: | Oakville |
| Neighbourhood: | 1010 - JM Joshua Meadows |
| Style: | Apartment |
| Approximate Age: | 0-5 |
| Tax: | $2,764.43 |
| Maintenance Fee: | $581.41 |
| Beds: | 1 |
| Baths: | 1 |
| Fireplace: | N |
Locatin Map:
Payment Calculator:

