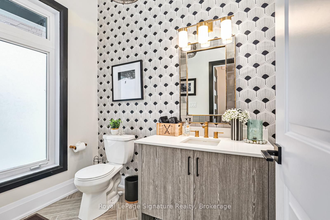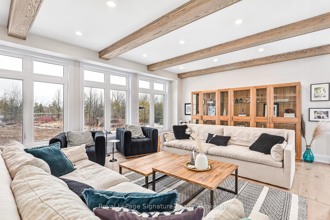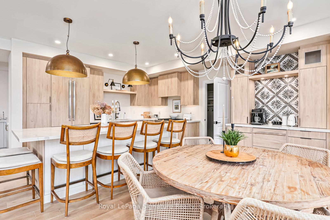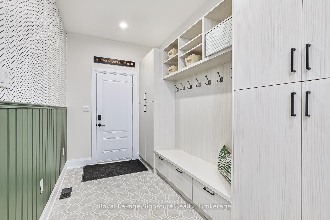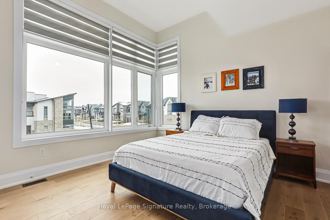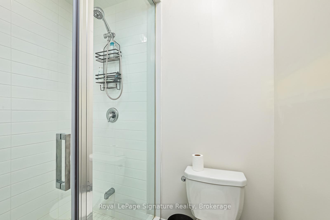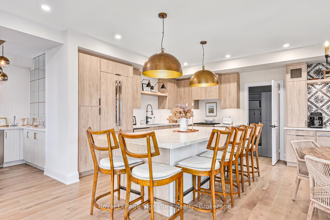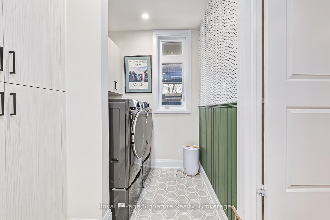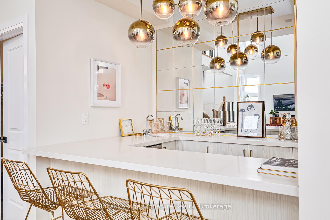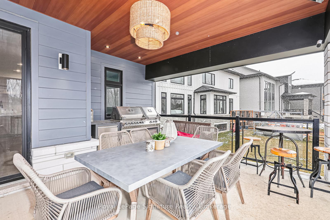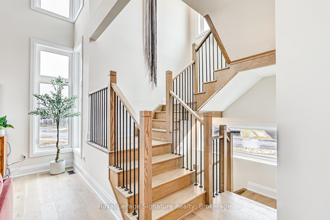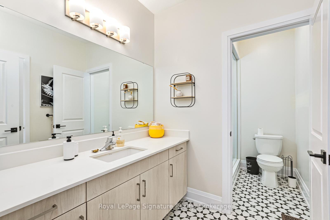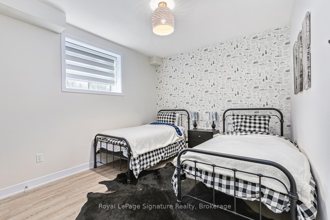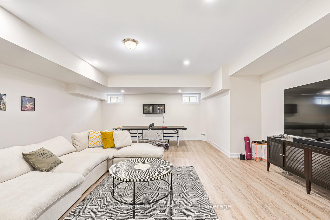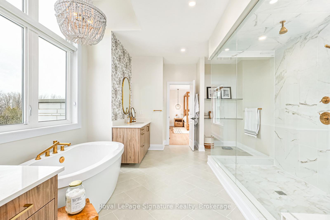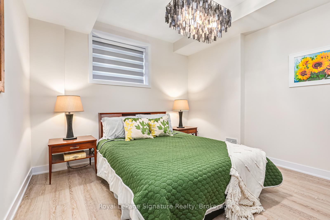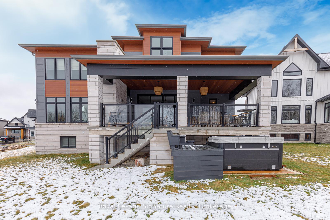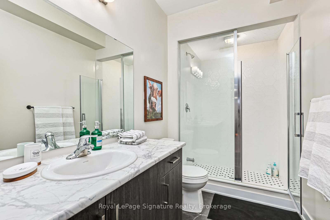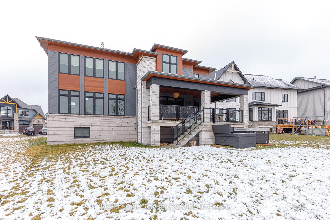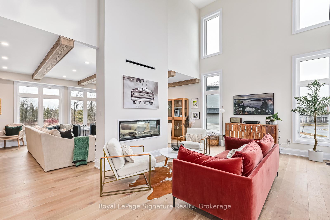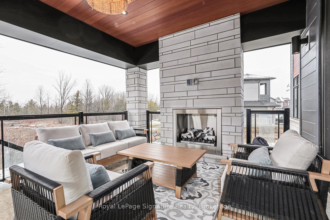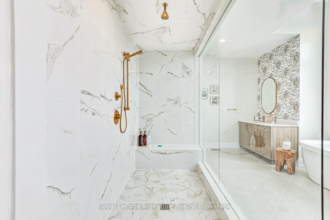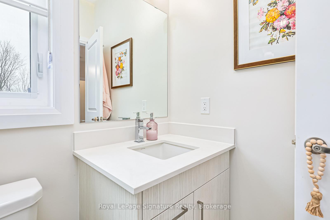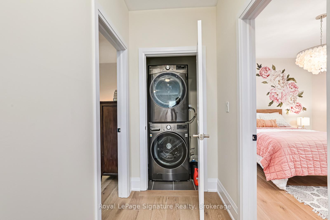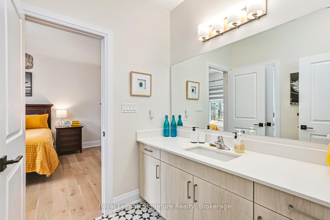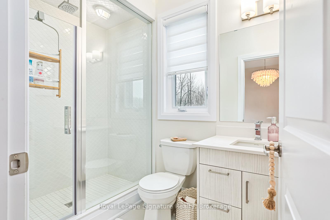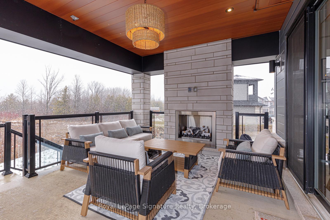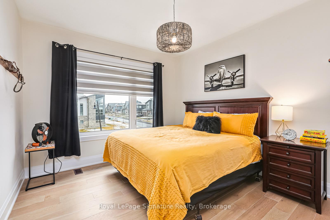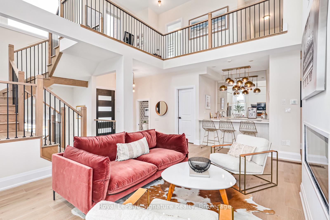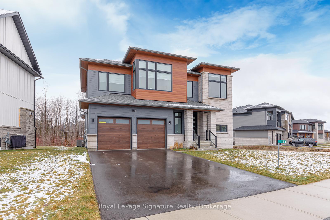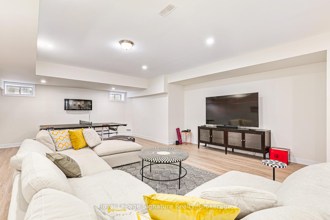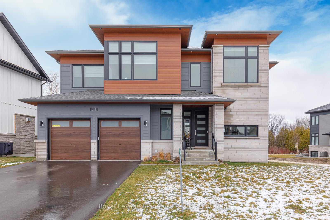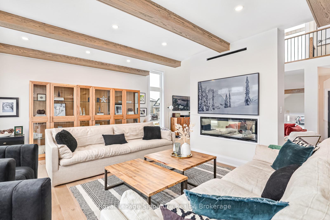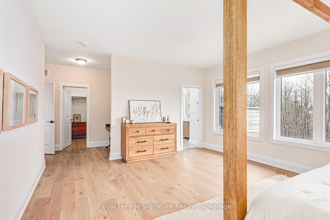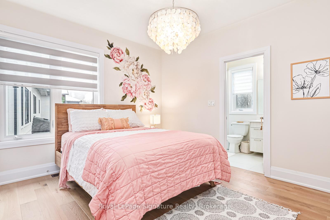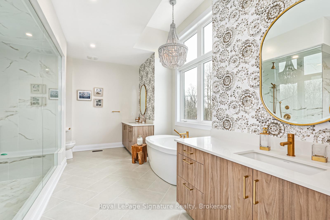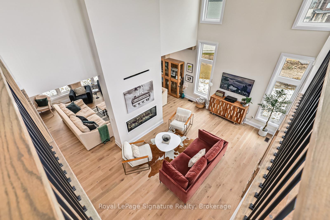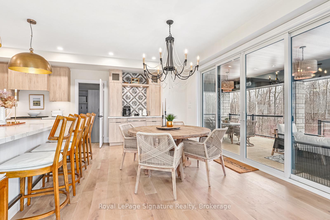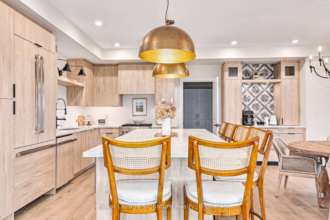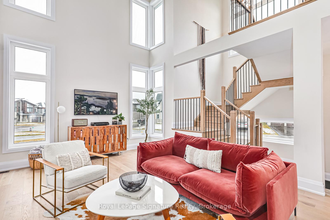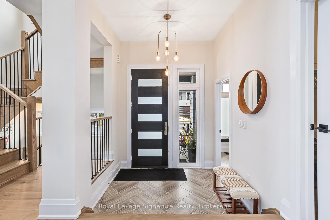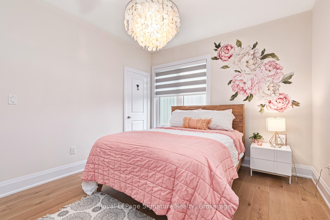$7,000
Available - For Rent
Listing ID: X12073439
144 Springside Cres , Blue Mountains, L9Y 5L3, Grey County
| Welcome to your ideal Summer escape in Blumont! Just minutes from the lively Blue Mountain Village this stunning 6-bedroom, 5-bathroom residence epitomizes luxury living, boasting exquisite design and top-tier finishes throughout. Step inside to discover a meticulously crafted floor plan, perfect for both entertaining and relaxation. A standout feature of this property is the outdoor loggia, providing a serene space to enjoy the breathtaking surroundings. From morning coffee to evening wine, this inviting area seamlessly transitions to a deck with a luxurious hot tub and BBQ area, ideal for outdoor dining and enjoyment. The fully finished basement offers additional space for leisure, ensuring everyone has room to unwind. Discover endless adventures just steps away, from a variety of golf courses to Georgian Bay waterfront, hiking and biking trails and the renowned Scandinave Spa. With convenient access to downtown Collingwood, Thornbury, and other local amenities, there's always something new to explore. Benefit from the BMVA shuttle service for easy transportation to and from the village and exclusive access to the private Beach on Georgian Bay. Available for the Spring and Summer seasons at $7000 per month, all-inclusive, (30 day minimum with flexible dates) don't miss this opportunity to embrace the unparalleled Blue Mountain lifestyle and create lasting memories in this idyllic summer retreat. |
| Price | $7,000 |
| Taxes: | $0.00 |
| Occupancy: | Owner |
| Address: | 144 Springside Cres , Blue Mountains, L9Y 5L3, Grey County |
| Directions/Cross Streets: | Cattail Cres |
| Rooms: | 13 |
| Rooms +: | 5 |
| Bedrooms: | 4 |
| Bedrooms +: | 2 |
| Family Room: | T |
| Basement: | Finished |
| Furnished: | Furn |
| Level/Floor | Room | Length(ft) | Width(ft) | Descriptions | |
| Room 1 | Main | Kitchen | 18.5 | 8.5 | |
| Room 2 | Main | Dining Ro | 22.01 | 12.99 | |
| Room 3 | Main | Living Ro | 22.5 | 15.48 | |
| Room 4 | Main | Breakfast | 16.5 | 12.5 | |
| Room 5 | Second | Primary B | 20.01 | 14.99 | |
| Room 6 | Second | Bedroom 2 | 13.32 | 10.99 | |
| Room 7 | Second | Bedroom 3 | 11.32 | 12.99 | |
| Room 8 | Second | Bedroom 4 | 11.68 | 12 |
| Washroom Type | No. of Pieces | Level |
| Washroom Type 1 | 2 | Main |
| Washroom Type 2 | 5 | Second |
| Washroom Type 3 | 3 | Second |
| Washroom Type 4 | 3 | Basement |
| Washroom Type 5 | 0 |
| Total Area: | 0.00 |
| Property Type: | Detached |
| Style: | 2-Storey |
| Exterior: | Stone, Hardboard |
| Garage Type: | Attached |
| (Parking/)Drive: | Private Do |
| Drive Parking Spaces: | 4 |
| Park #1 | |
| Parking Type: | Private Do |
| Park #2 | |
| Parking Type: | Private Do |
| Pool: | None |
| Laundry Access: | Laundry Room |
| Approximatly Square Footage: | 3000-3500 |
| Property Features: | Golf, Beach |
| CAC Included: | N |
| Water Included: | N |
| Cabel TV Included: | N |
| Common Elements Included: | N |
| Heat Included: | N |
| Parking Included: | N |
| Condo Tax Included: | N |
| Building Insurance Included: | N |
| Fireplace/Stove: | Y |
| Heat Type: | Forced Air |
| Central Air Conditioning: | Central Air |
| Central Vac: | N |
| Laundry Level: | Syste |
| Ensuite Laundry: | F |
| Sewers: | Sewer |
| Although the information displayed is believed to be accurate, no warranties or representations are made of any kind. |
| Royal LePage Signature Realty |
|
|

FARHANG RAFII
Sales Representative
Dir:
647-606-4145
Bus:
416-364-4776
Fax:
416-364-5556
| Book Showing | Email a Friend |
Jump To:
At a Glance:
| Type: | Freehold - Detached |
| Area: | Grey County |
| Municipality: | Blue Mountains |
| Neighbourhood: | Blue Mountains |
| Style: | 2-Storey |
| Beds: | 4+2 |
| Baths: | 5 |
| Fireplace: | Y |
| Pool: | None |
Locatin Map:

