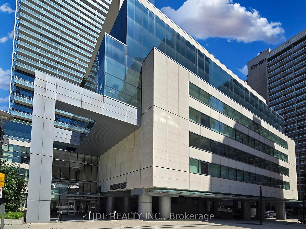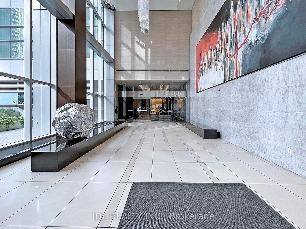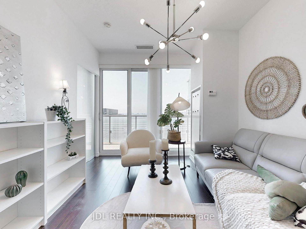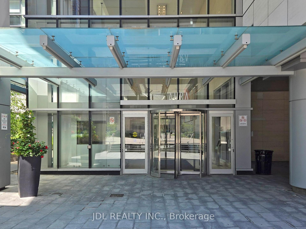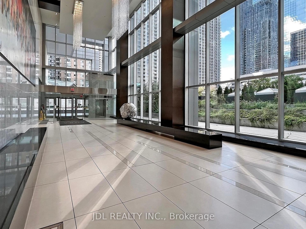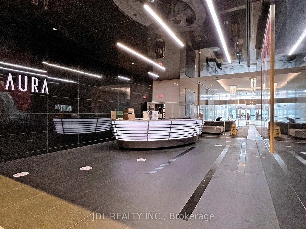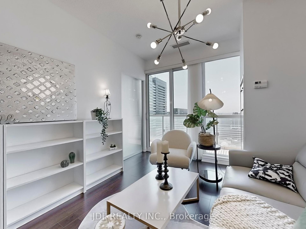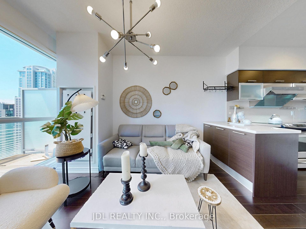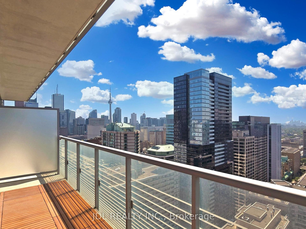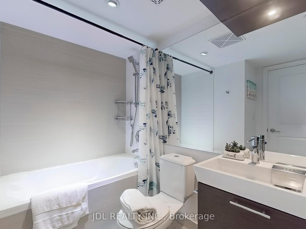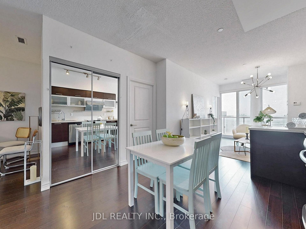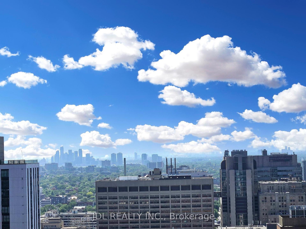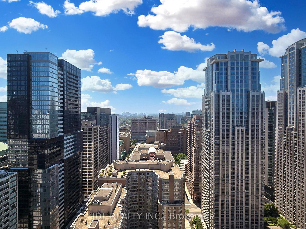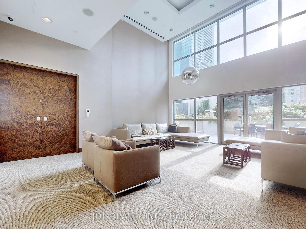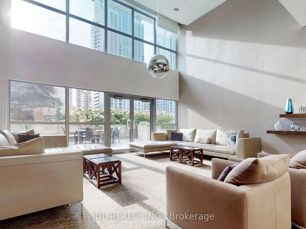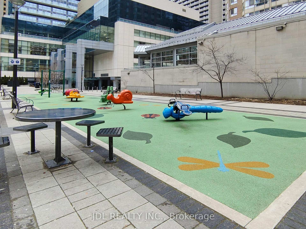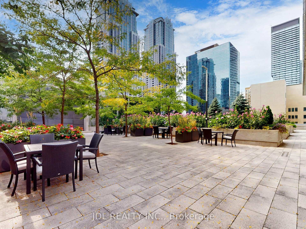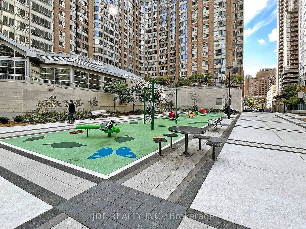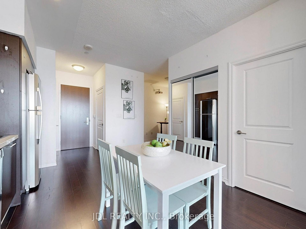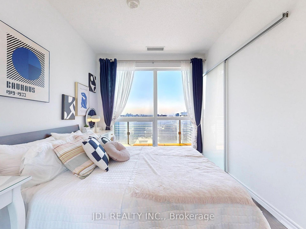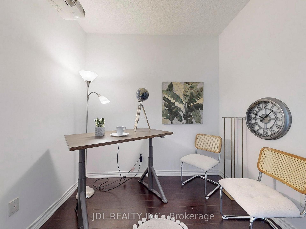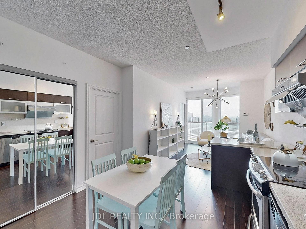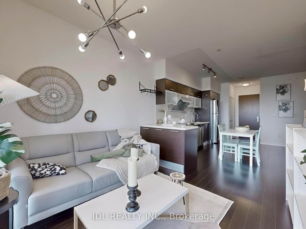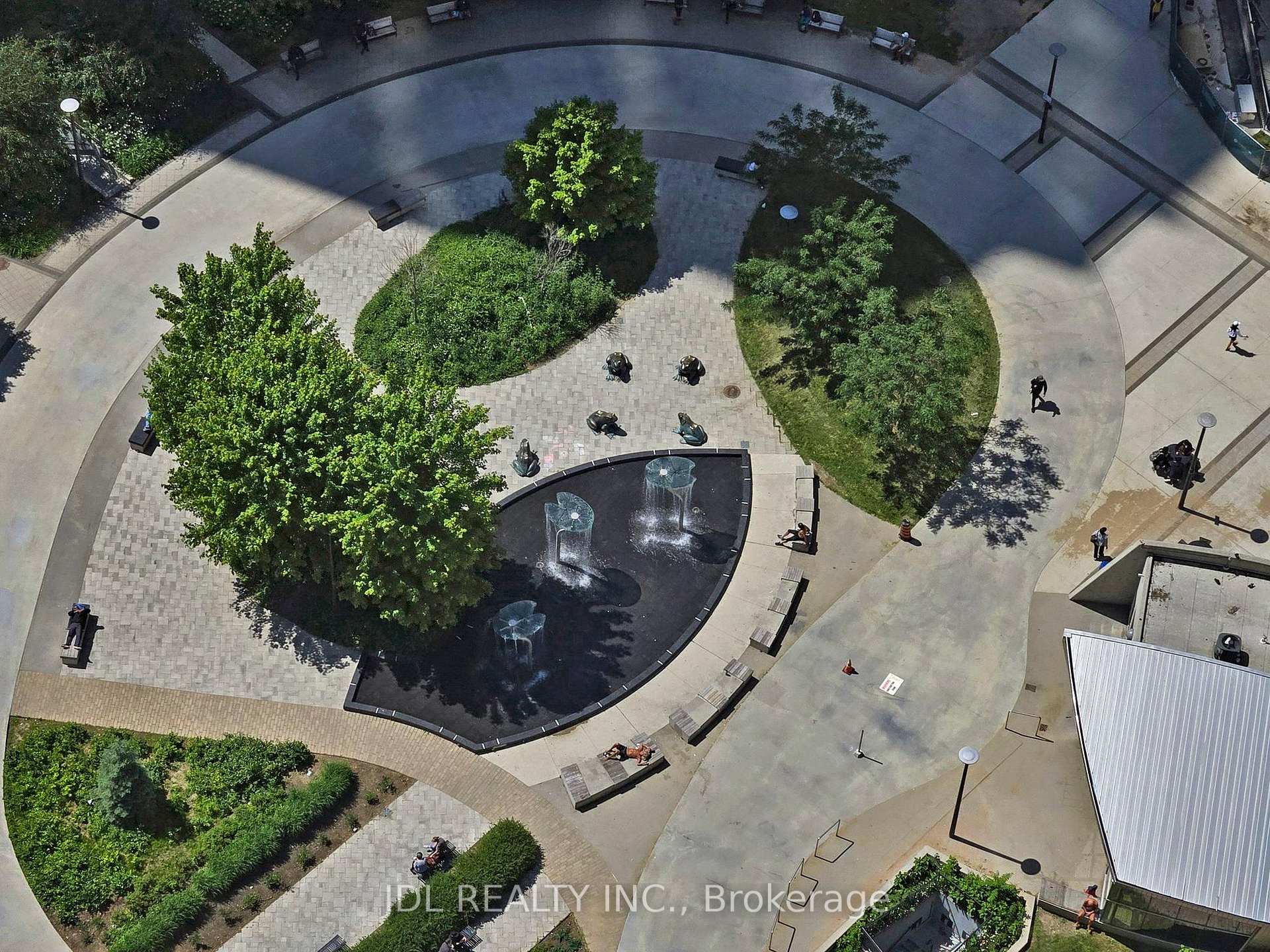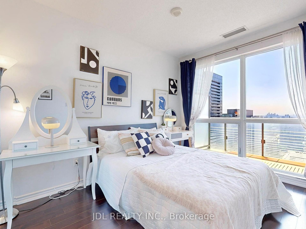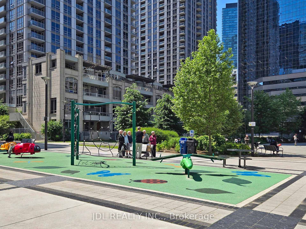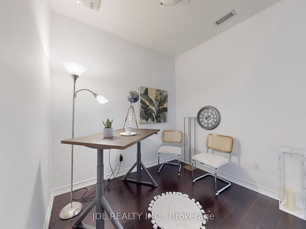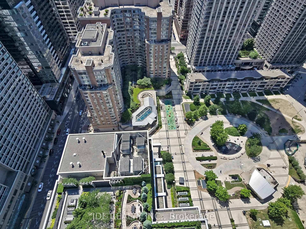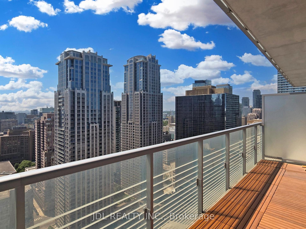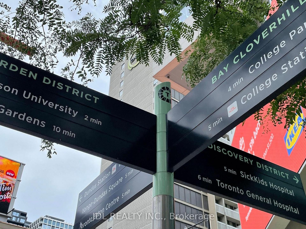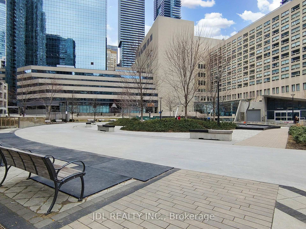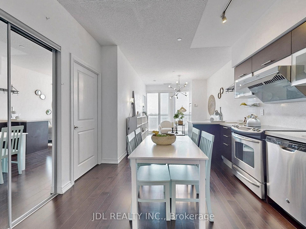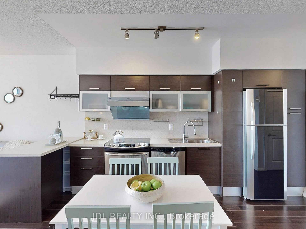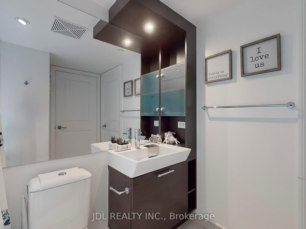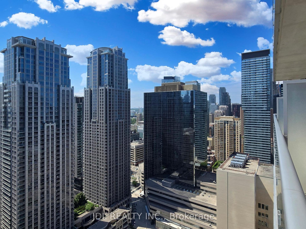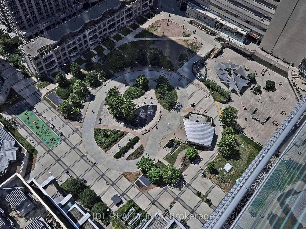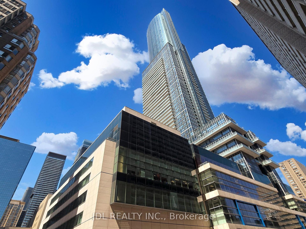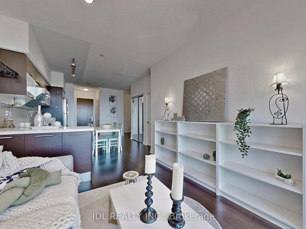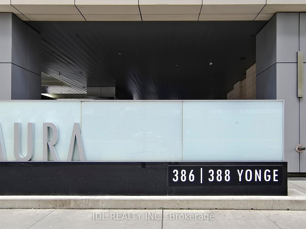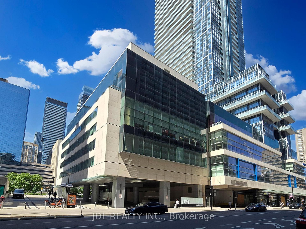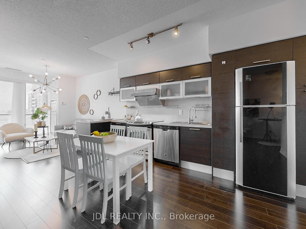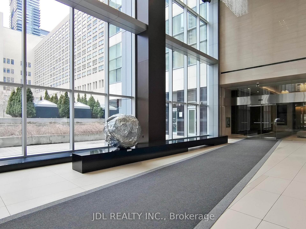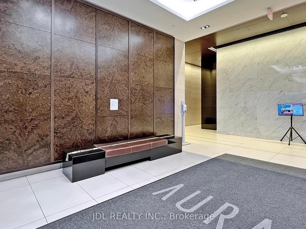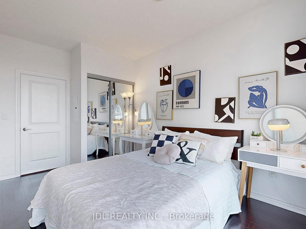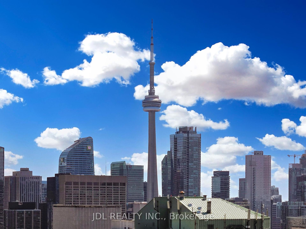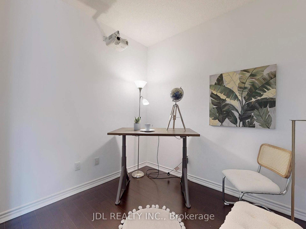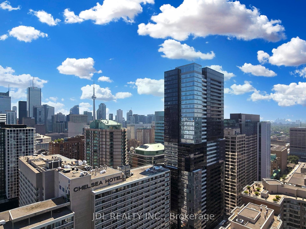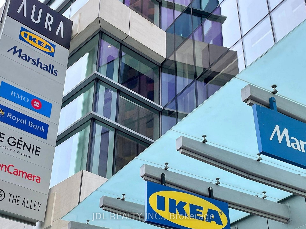$788,000
Available - For Sale
Listing ID: C12073502
386 Yonge Stre , Toronto, M5B 0A5, Toronto
| Welcome to Your New Home in the Heart of the City! This bright and spacious unit offers luxury living, elegance, and unparalleled convenience. Located in the heart of the city with premium College Park direct subway access, this property is truly a gem.Featuring the most desirable 1 bed plus den layout, this unit boasts floor-to-ceiling windows, a breakfast bar/kitchen island, options for a home office, a separate dining area, and a massive balcony. Enjoy endless natural light and unobstructed high-floor west-facing views of the city and the CN Tower. The ensuite locker adds ease of access.Situated in a prime location with low maintenance fees and superb amenities, including a commercial-grade gym, this unit is highly desirable for future appreciation. Just steps away from Eaton Centre, hospitals (Sick Kids, Mount Sinai, Women's College, University Health Network), the University of Toronto, and Toronto Metropolitan University, it offers unparalleled convenience.The building provides immediate access to IKEA, Farm Boy, LCBO, banks, Metro, the financial district, government offices, Starbucks, Marshalls, restaurants, parks, and so much more!Additional features include:Luxury granite countertops and backsplash, High-end stainless steel appliances, Newly installed range hood from FOTILE, Plenty of cabinet space, Ample storage with large closets and an oversized laundry closet, A spacious den that can be modified into a separate sleeping area. Don't miss out on this incredible opportunity to call this exceptional unit your home! |
| Price | $788,000 |
| Taxes: | $3798.18 |
| Occupancy: | Vacant |
| Address: | 386 Yonge Stre , Toronto, M5B 0A5, Toronto |
| Postal Code: | M5B 0A5 |
| Province/State: | Toronto |
| Directions/Cross Streets: | Gerrard/Yonge |
| Level/Floor | Room | Length(ft) | Width(ft) | Descriptions | |
| Room 1 | Flat | Bedroom | 11.74 | 9.25 | B/I Closet, Window Floor to Ceil, 4 Pc Ensuite |
| Room 2 | Flat | Den | 8 | 6.99 | Separate Room |
| Room 3 | Flat | Living Ro | 27.98 | 10 | Combined w/Dining, Combined w/Kitchen, Window Floor to Ceil |
| Room 4 | Flat | Dining Ro | 27.98 | 10 | Combined w/Living, Open Concept, Combined w/Kitchen |
| Room 5 | Flat | Kitchen | 27.98 | 10 | Combined w/Dining, Granite Counters, Centre Island |
| Washroom Type | No. of Pieces | Level |
| Washroom Type 1 | 4 | |
| Washroom Type 2 | 0 | |
| Washroom Type 3 | 0 | |
| Washroom Type 4 | 0 | |
| Washroom Type 5 | 0 |
| Total Area: | 0.00 |
| Approximatly Age: | 6-10 |
| Sprinklers: | Conc |
| Washrooms: | 1 |
| Heat Type: | Forced Air |
| Central Air Conditioning: | Central Air |
| Elevator Lift: | True |
$
%
Years
This calculator is for demonstration purposes only. Always consult a professional
financial advisor before making personal financial decisions.
| Although the information displayed is believed to be accurate, no warranties or representations are made of any kind. |
| JDL REALTY INC. |
|
|

FARHANG RAFII
Sales Representative
Dir:
647-606-4145
Bus:
416-364-4776
Fax:
416-364-5556
| Book Showing | Email a Friend |
Jump To:
At a Glance:
| Type: | Com - Common Element Con |
| Area: | Toronto |
| Municipality: | Toronto C01 |
| Neighbourhood: | Bay Street Corridor |
| Style: | Apartment |
| Approximate Age: | 6-10 |
| Tax: | $3,798.18 |
| Maintenance Fee: | $539 |
| Beds: | 1+1 |
| Baths: | 1 |
| Fireplace: | N |
Locatin Map:
Payment Calculator:

