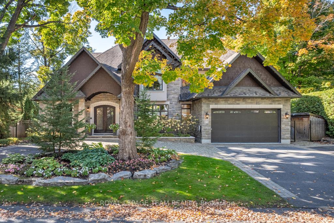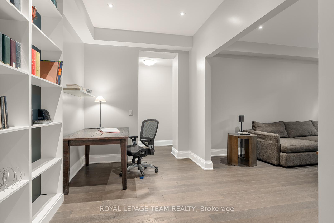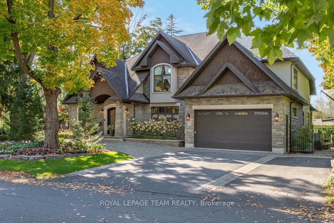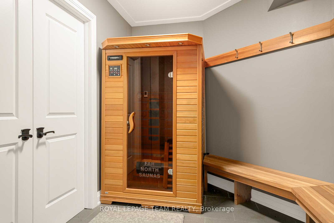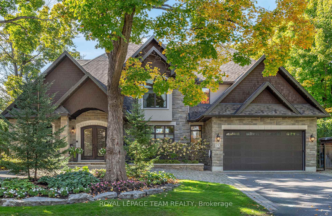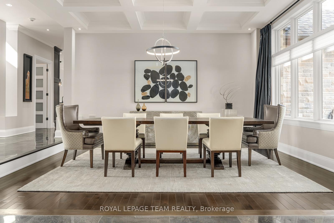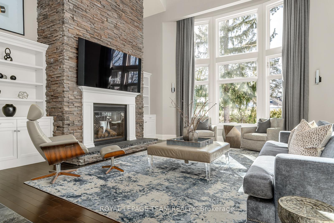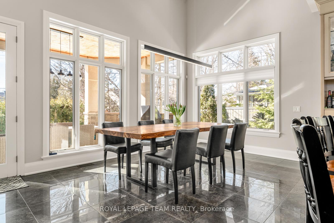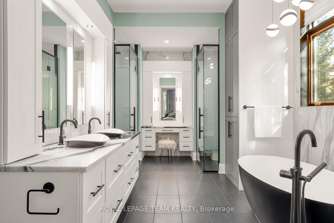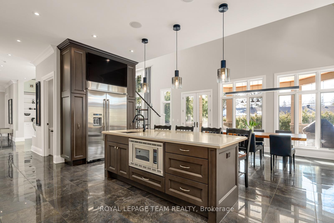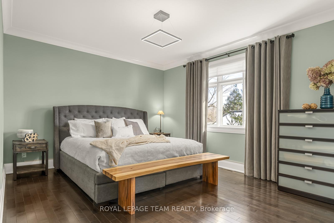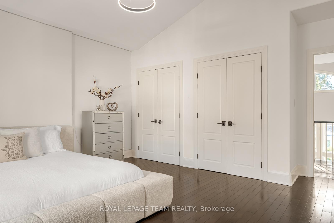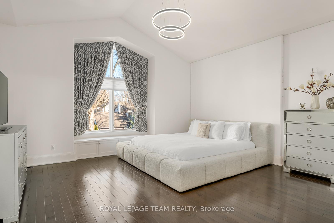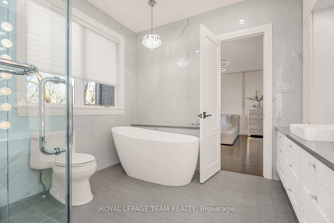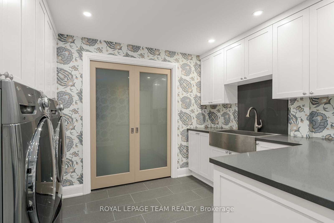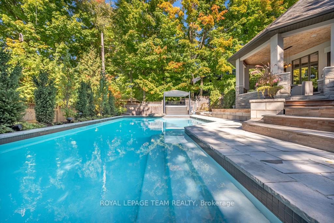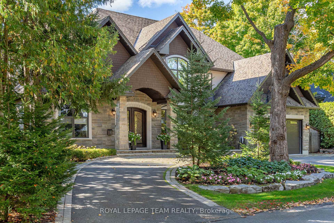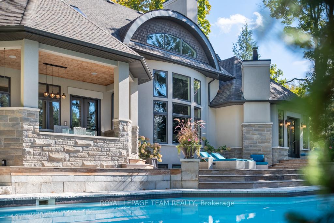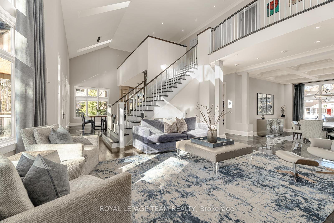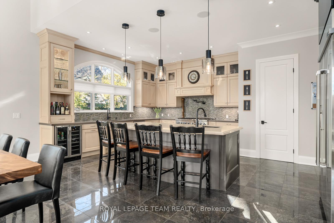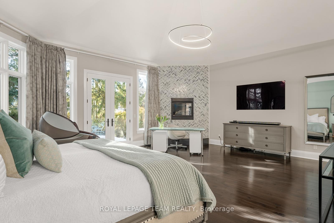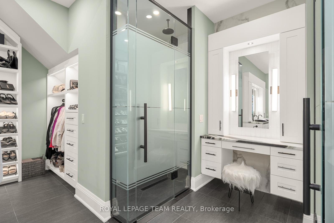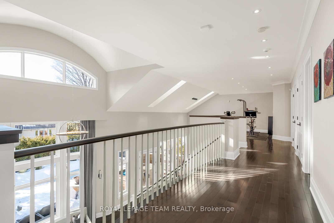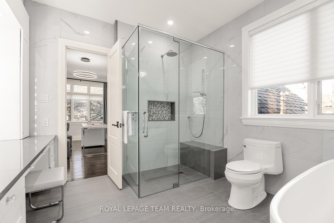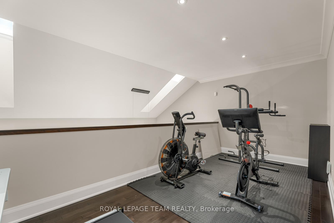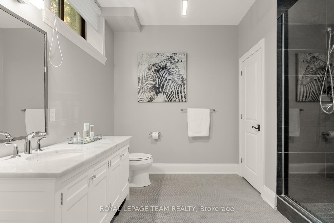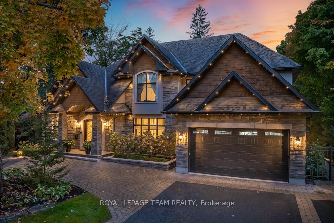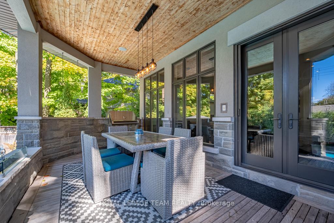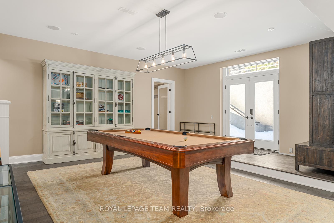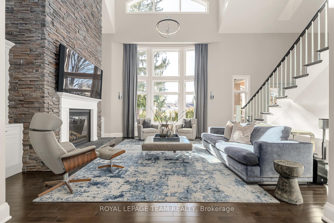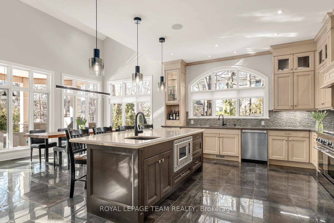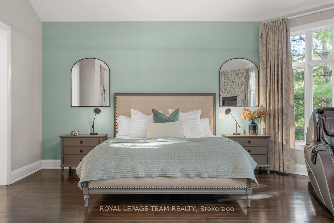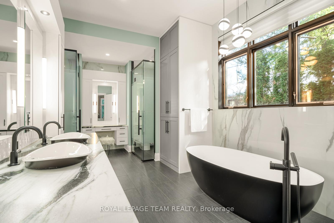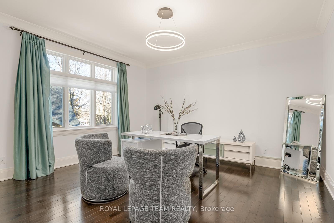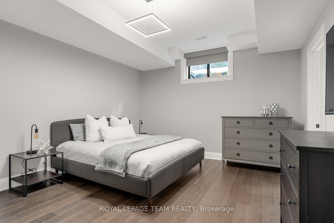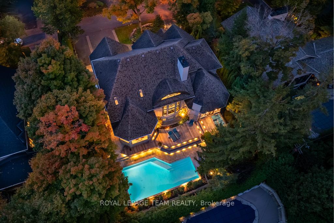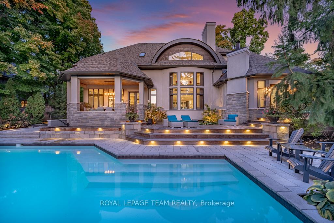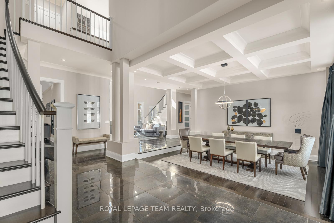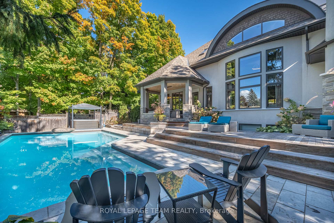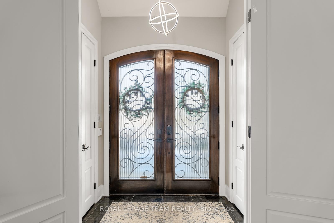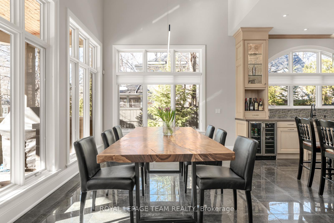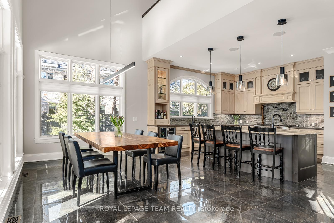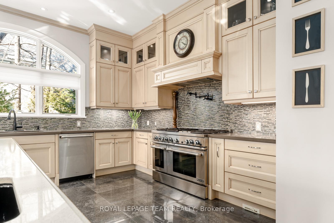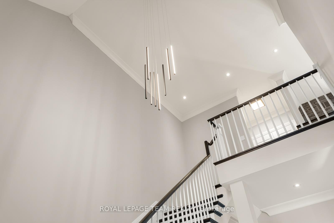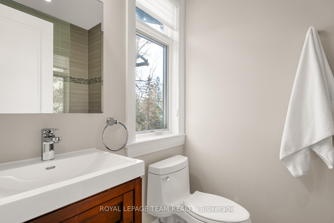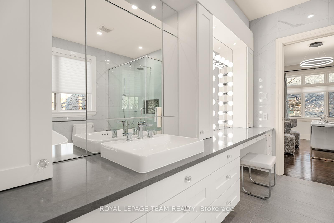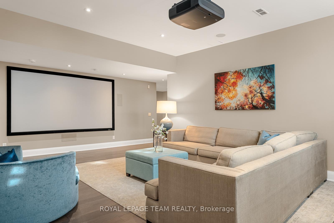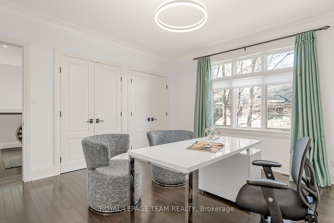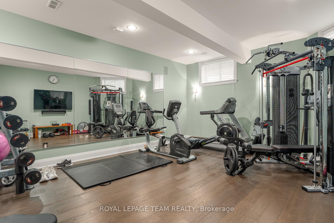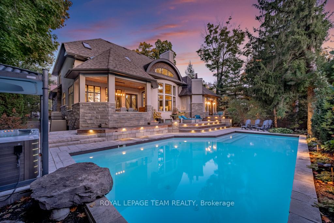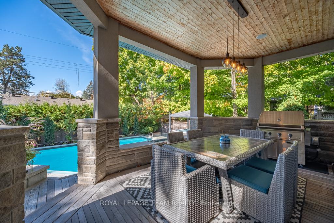$5,250,000
Available - For Sale
Listing ID: X12071953
77 Placel Road , Rockcliffe Park, K1L 5B9, Ottawa
| Visit Rockcliffe Park to discover a stunning home of stone, arched windows, stately pillars, double garage, and magnificent peaks. Step into a spectacular main floor of high ceilings, walls of windows, brilliant sunlight, splendid fixtures, elegant hardwood, and gleaming tile. Work from home, host guests in a sunken dining space and curl up in a grand living room. A luxe eat-in kitchen presents high-end appliances, pantry, custom cabinetry, island, and nearby powder room and mudroom. Delight in a secluded main floor primary suite with lavishly appointed ensuite and two walk-in closets. Staircases lead up to three lofty bedrooms, two full bathrooms and laundry. Backyard features a gunite pool, hot tub, decking and gardens. An expansive lower level offers endless amenities including bedroom with ensuite. Walk to Ottawas finest schools. Participate in indoor and outdoor activities. Commute Aviation Parkway. Drive minutes to downtown and Quebec. Shop Beechwood Avenue. See it today. |
| Price | $5,250,000 |
| Taxes: | $27906.00 |
| Occupancy: | Owner |
| Address: | 77 Placel Road , Rockcliffe Park, K1L 5B9, Ottawa |
| Directions/Cross Streets: | Sandridge Road and Placel Road |
| Rooms: | 31 |
| Bedrooms: | 5 |
| Bedrooms +: | 0 |
| Family Room: | T |
| Basement: | Walk-Out, Full |
| Level/Floor | Room | Length(ft) | Width(ft) | Descriptions | |
| Room 1 | Main | Foyer | 6.46 | 5.74 | |
| Room 2 | Main | Living Ro | 20.07 | 19.98 | |
| Room 3 | Main | Dining Ro | 16.01 | 16.83 | |
| Room 4 | Main | Kitchen | 23.48 | 15.25 | |
| Room 5 | Main | Breakfast | 23.48 | 10.56 | |
| Room 6 | Main | Office | 11.64 | 14.46 | |
| Room 7 | Main | Primary B | 20.76 | 24.53 | 6 Pc Ensuite, Walk-In Closet(s), Walk-In Closet(s) |
| Room 8 | Main | Bathroom | 12.17 | 9.97 | 6 Pc Ensuite |
| Room 9 | Main | Mud Room | 8.27 | 10.99 | |
| Room 10 | Main | Bathroom | 18.04 | 17.06 | 2 Pc Bath |
| Room 11 | Second | Bedroom | 15.71 | 15.94 | 3 Pc Ensuite |
| Room 12 | Second | Bedroom | 15.78 | 16.5 | |
| Room 13 | Second | Bedroom | 13.02 | 13.71 | 4 Pc Ensuite |
| Room 14 | Second | Loft | 18.89 | 9.25 | |
| Room 15 | Lower | Recreatio | 14.63 | 11.94 |
| Washroom Type | No. of Pieces | Level |
| Washroom Type 1 | 2 | Main |
| Washroom Type 2 | 4 | Second |
| Washroom Type 3 | 5 | Second |
| Washroom Type 4 | 6 | Main |
| Washroom Type 5 | 4 | Lower |
| Washroom Type 6 | 2 | Main |
| Washroom Type 7 | 4 | Second |
| Washroom Type 8 | 5 | Second |
| Washroom Type 9 | 6 | Main |
| Washroom Type 10 | 4 | Lower |
| Washroom Type 11 | 2 | Main |
| Washroom Type 12 | 4 | Second |
| Washroom Type 13 | 5 | Second |
| Washroom Type 14 | 6 | Main |
| Washroom Type 15 | 4 | Lower |
| Total Area: | 0.00 |
| Approximatly Age: | 6-15 |
| Property Type: | Detached |
| Style: | 2-Storey |
| Exterior: | Stone, Stucco (Plaster) |
| Garage Type: | Attached |
| (Parking/)Drive: | Circular D |
| Drive Parking Spaces: | 10 |
| Park #1 | |
| Parking Type: | Circular D |
| Park #2 | |
| Parking Type: | Circular D |
| Park #3 | |
| Parking Type: | Inside Ent |
| Pool: | Inground |
| Approximatly Age: | 6-15 |
| Approximatly Square Footage: | < 700 |
| CAC Included: | N |
| Water Included: | N |
| Cabel TV Included: | N |
| Common Elements Included: | N |
| Heat Included: | N |
| Parking Included: | N |
| Condo Tax Included: | N |
| Building Insurance Included: | N |
| Fireplace/Stove: | Y |
| Heat Type: | Forced Air |
| Central Air Conditioning: | Central Air |
| Central Vac: | Y |
| Laundry Level: | Syste |
| Ensuite Laundry: | F |
| Sewers: | Sewer |
$
%
Years
This calculator is for demonstration purposes only. Always consult a professional
financial advisor before making personal financial decisions.
| Although the information displayed is believed to be accurate, no warranties or representations are made of any kind. |
| ROYAL LEPAGE TEAM REALTY |
|
|

FARHANG RAFII
Sales Representative
Dir:
647-606-4145
Bus:
416-364-4776
Fax:
416-364-5556
| Book Showing | Email a Friend |
Jump To:
At a Glance:
| Type: | Freehold - Detached |
| Area: | Ottawa |
| Municipality: | Rockcliffe Park |
| Neighbourhood: | 3202 - Rockcliffe |
| Style: | 2-Storey |
| Approximate Age: | 6-15 |
| Tax: | $27,906 |
| Beds: | 5 |
| Baths: | 6 |
| Fireplace: | Y |
| Pool: | Inground |
Locatin Map:
Payment Calculator:

