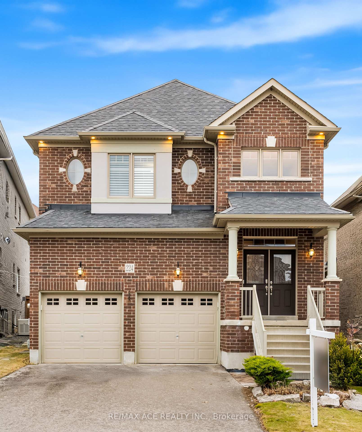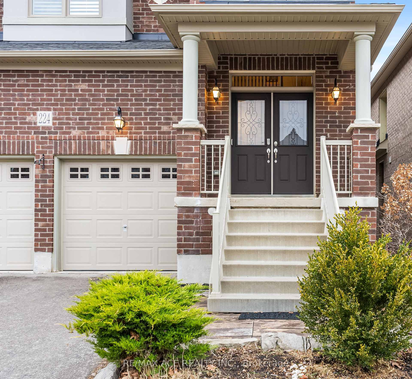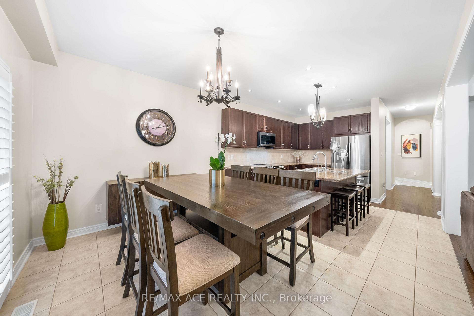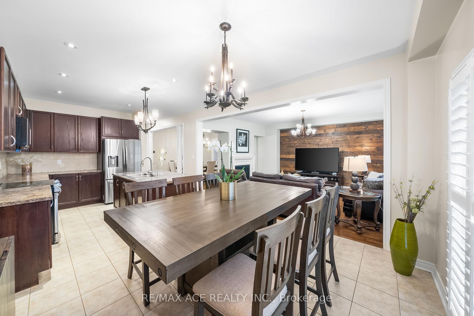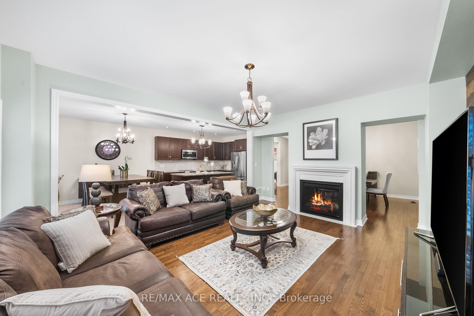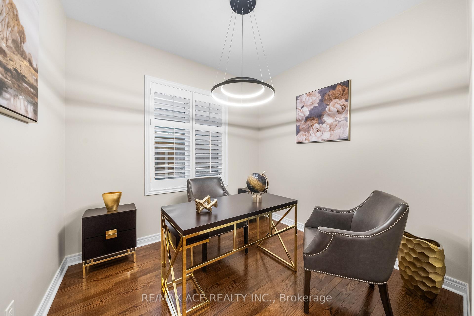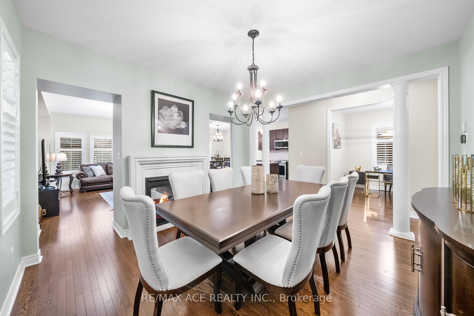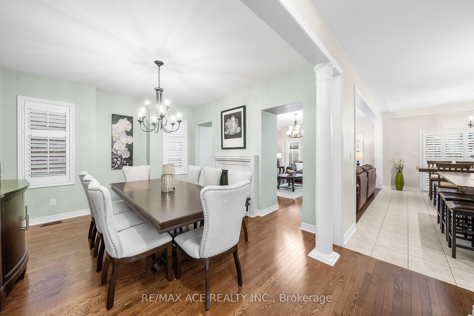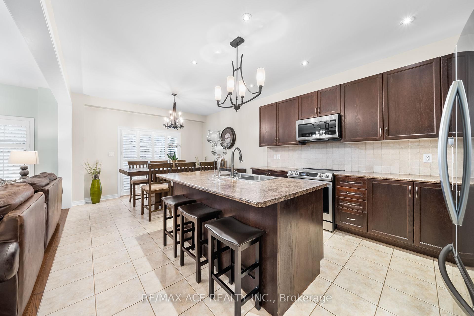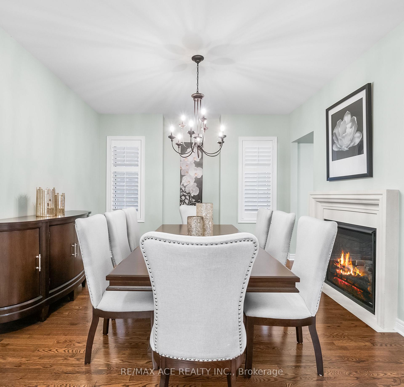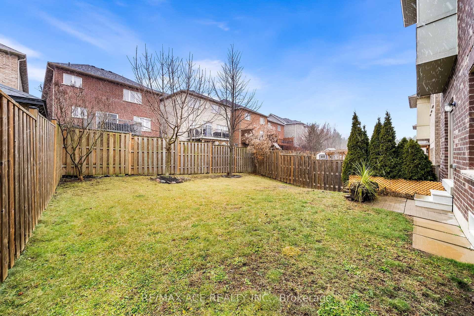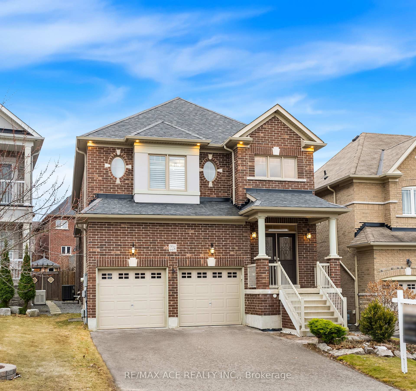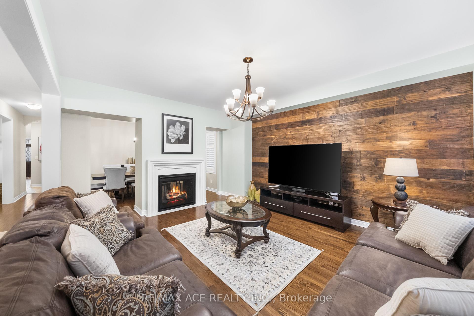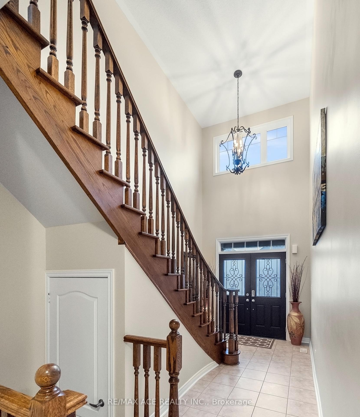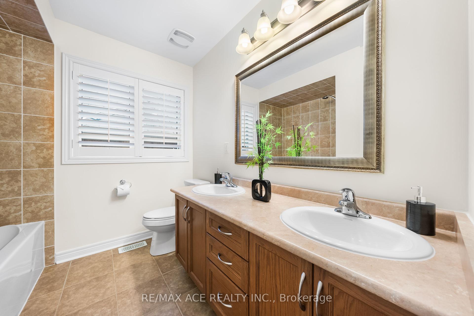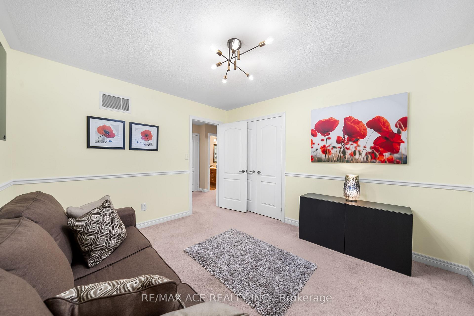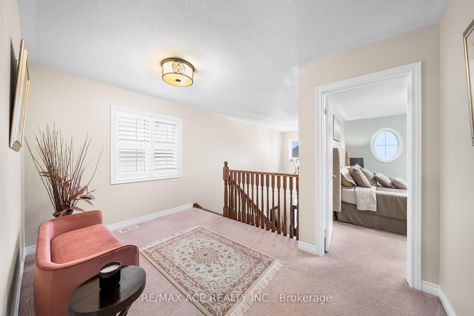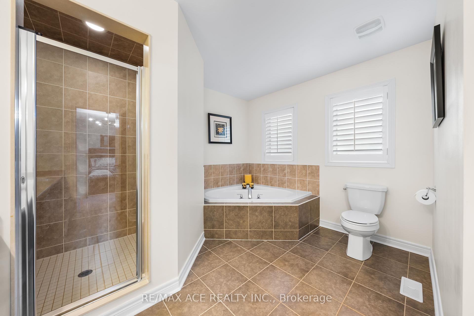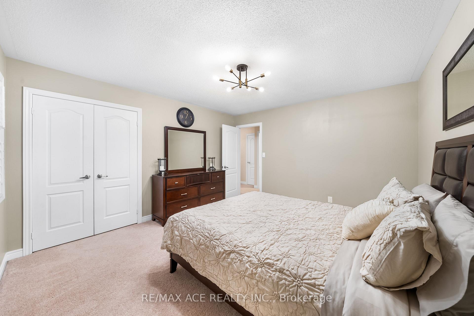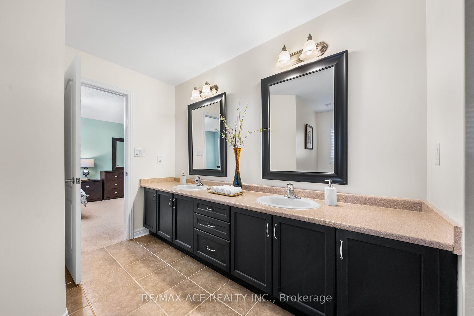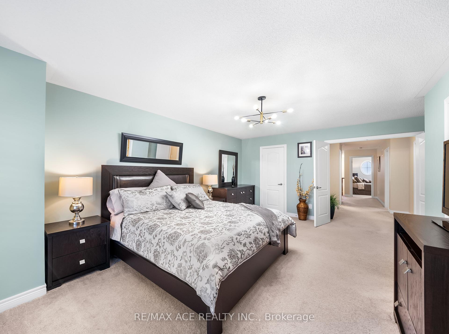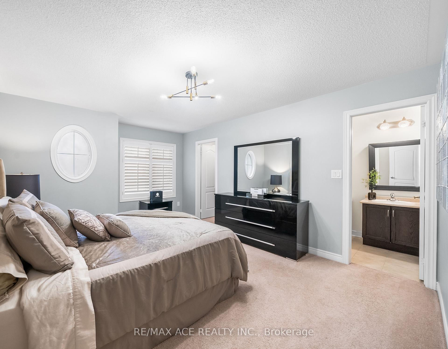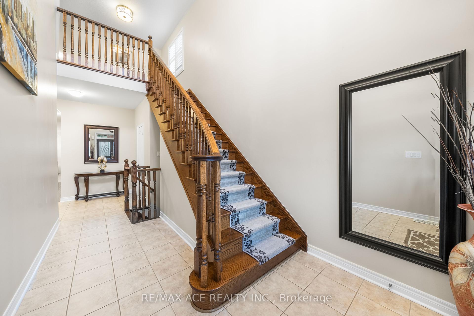$1,199,000
Available - For Sale
Listing ID: N12073583
224 Frederick Curran Lane , Newmarket, L3X 0B9, York
| Elegant Luxury Living in the Heart of Prestigious Woodland Hills. This home feels like new just move in and enjoy! Step into refined comfort with this beautifully maintained and thoughtfully updated executive home in the sought-after Woodland Hills community. Boasting 9-foot ceilings and a seamless blend of hardwood and ceramic flooring, every detail speaks to quality and sophistication. The eye-catching oak staircase sets the tone for the home's timeless design. The open-concept kitchen is a Chefs Dream, complete with a center island, pot lights, and modern Wi-Fi-enabled stainless steel appliances. It opens to a fully fenced backyard prefect for entertaining or relaxing while overlooking a cozy family room featuring a stunning two-sided Gas fireplace. Upstairs, the luxurious Master Suite offers two walk-in closets and a Spa-like 5-piece Ensuite with a deep soaker tub. A second bedroom with its own 4-piece Ensuite ensures comfort and privacy for guests or family members. Additional highlights include: Smart garage door opener, smart thermostat & water softener, Two fireplaces: gas on the main floor and electric on the second Central vacuum, Water purification System Two-year-New high-efficiency furnace, Stylish window coverings and light fixtures throughout. Located minutes from top-rated schools, major highways, shopping, and beautiful walking trails, this home truly offers the best of modern luxury and everyday convenience. |
| Price | $1,199,000 |
| Taxes: | $7020.14 |
| Occupancy: | Owner |
| Address: | 224 Frederick Curran Lane , Newmarket, L3X 0B9, York |
| Directions/Cross Streets: | Bathurst / Woodspring |
| Rooms: | 8 |
| Bedrooms: | 4 |
| Bedrooms +: | 0 |
| Family Room: | T |
| Basement: | Full, Unfinished |
| Level/Floor | Room | Length(ft) | Width(ft) | Descriptions | |
| Room 1 | Main | Kitchen | 16.7 | 12.43 | Ceramic Floor, Backsplash, Walk-Out |
| Room 2 | Main | Dining Ro | 13.02 | 11.97 | Hardwood Floor, 2 Way Fireplace, Open Concept |
| Room 3 | Main | Family Ro | 16.37 | 14.1 | Hardwood Floor, Gas Fireplace, Open Concept |
| Room 4 | Main | Den | 8.66 | 7.25 | Hardwood Floor, Window, Hardwood Floor |
| Room 5 | Second | Primary B | 18.3 | 11.28 | Broadloom, 5 Pc Ensuite, Walk-In Closet(s) |
| Room 6 | Second | Bedroom | 12.66 | 15.42 | Broadloom, 4 Pc Ensuite, Walk-In Closet(s) |
| Room 7 | Second | Bedroom | 12.63 | 13.48 | Broadloom, Double Closet |
| Room 8 | Second | Bedroom | 12.37 | 10.53 | Broadloom, Double Closet |
| Washroom Type | No. of Pieces | Level |
| Washroom Type 1 | 2 | Main |
| Washroom Type 2 | 4 | Second |
| Washroom Type 3 | 5 | Second |
| Washroom Type 4 | 0 | |
| Washroom Type 5 | 0 | |
| Washroom Type 6 | 2 | Main |
| Washroom Type 7 | 4 | Second |
| Washroom Type 8 | 5 | Second |
| Washroom Type 9 | 0 | |
| Washroom Type 10 | 0 |
| Total Area: | 0.00 |
| Property Type: | Detached |
| Style: | 2-Storey |
| Exterior: | Brick |
| Garage Type: | Attached |
| (Parking/)Drive: | Private Do |
| Drive Parking Spaces: | 4 |
| Park #1 | |
| Parking Type: | Private Do |
| Park #2 | |
| Parking Type: | Private Do |
| Pool: | None |
| Approximatly Square Footage: | 2500-3000 |
| Property Features: | Fenced Yard, Hospital |
| CAC Included: | N |
| Water Included: | N |
| Cabel TV Included: | N |
| Common Elements Included: | N |
| Heat Included: | N |
| Parking Included: | N |
| Condo Tax Included: | N |
| Building Insurance Included: | N |
| Fireplace/Stove: | Y |
| Heat Type: | Forced Air |
| Central Air Conditioning: | Central Air |
| Central Vac: | Y |
| Laundry Level: | Syste |
| Ensuite Laundry: | F |
| Sewers: | Sewer |
$
%
Years
This calculator is for demonstration purposes only. Always consult a professional
financial advisor before making personal financial decisions.
| Although the information displayed is believed to be accurate, no warranties or representations are made of any kind. |
| RE/MAX ACE REALTY INC. |
|
|

FARHANG RAFII
Sales Representative
Dir:
647-606-4145
Bus:
416-364-4776
Fax:
416-364-5556
| Virtual Tour | Book Showing | Email a Friend |
Jump To:
At a Glance:
| Type: | Freehold - Detached |
| Area: | York |
| Municipality: | Newmarket |
| Neighbourhood: | Woodland Hill |
| Style: | 2-Storey |
| Tax: | $7,020.14 |
| Beds: | 4 |
| Baths: | 4 |
| Fireplace: | Y |
| Pool: | None |
Locatin Map:
Payment Calculator:

