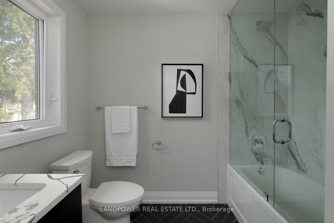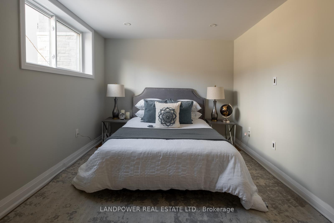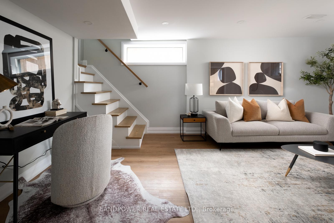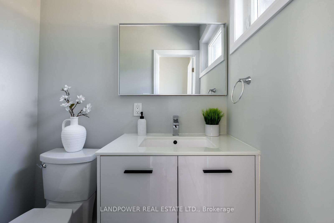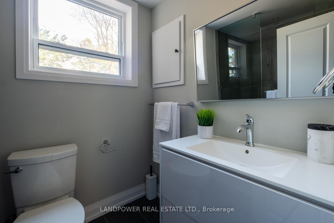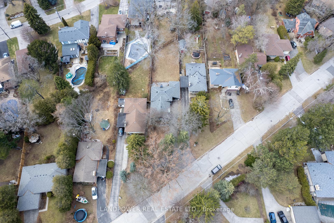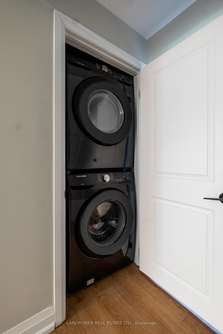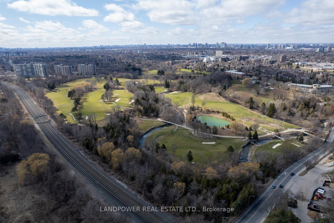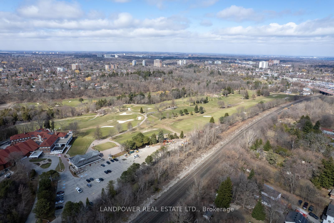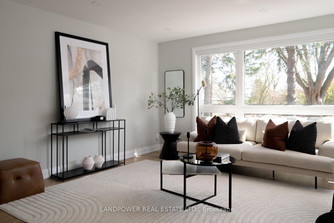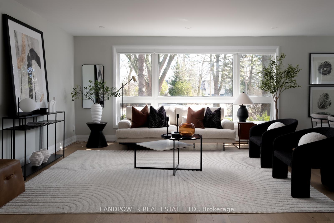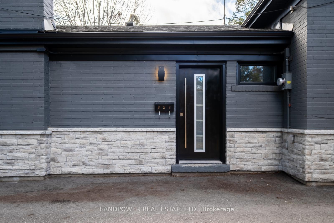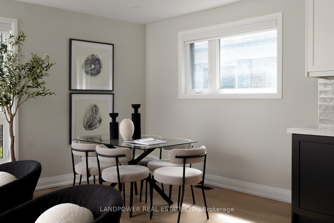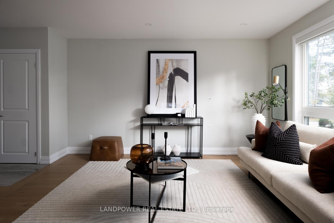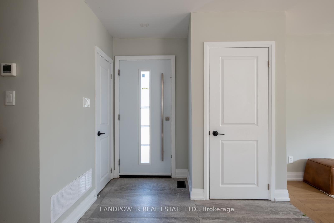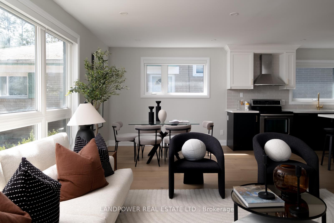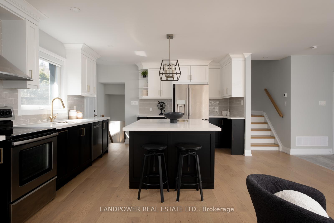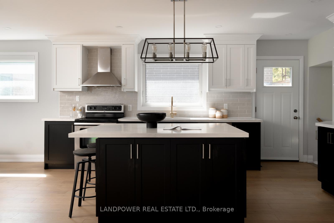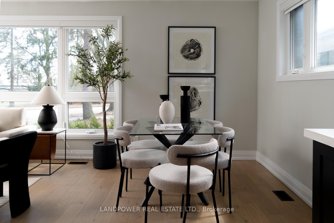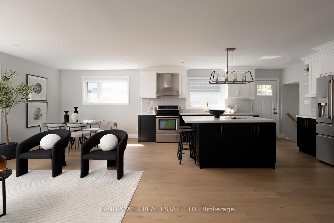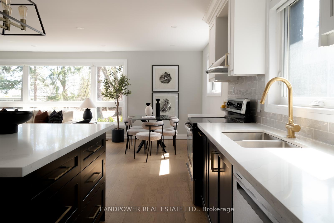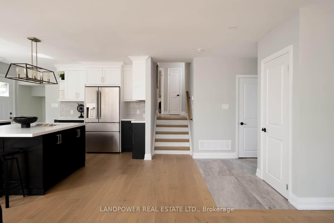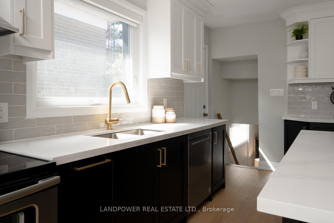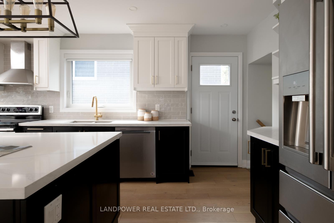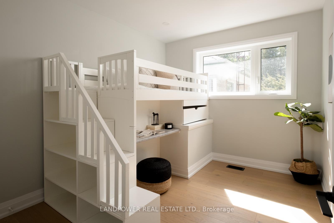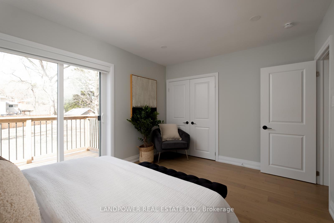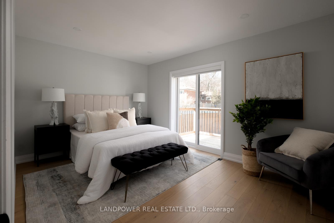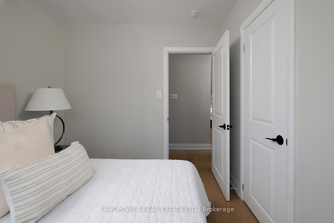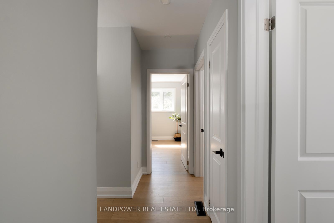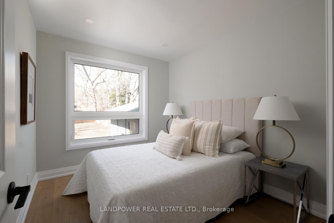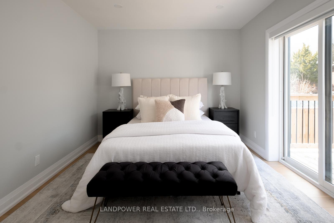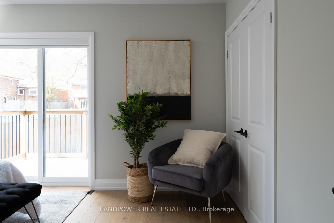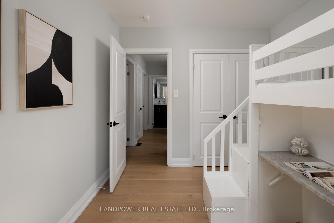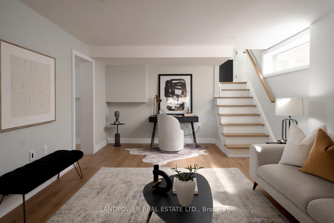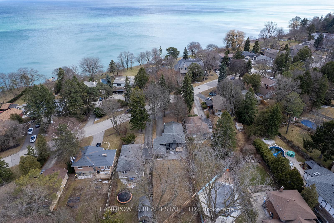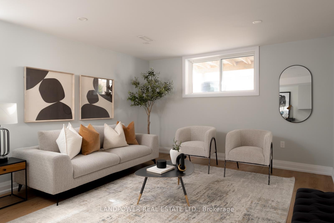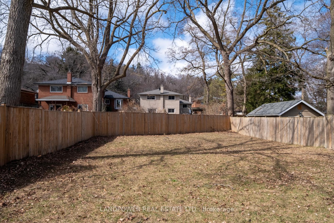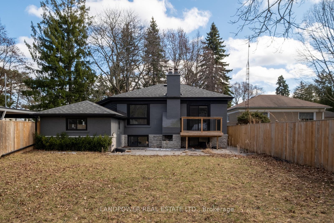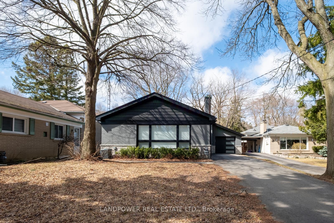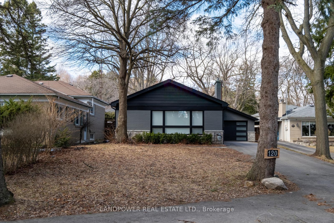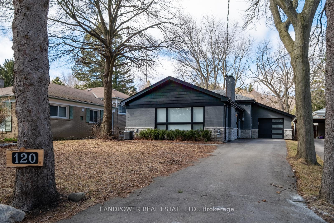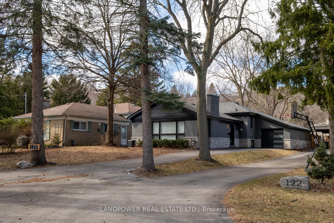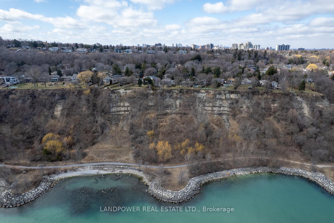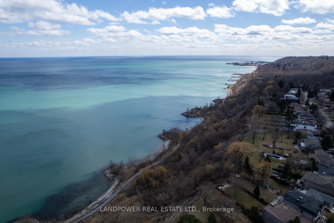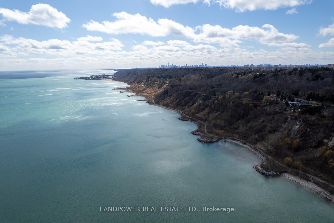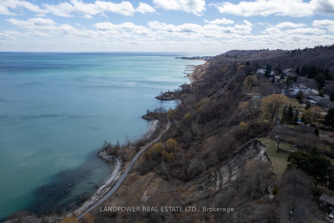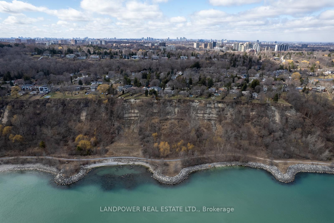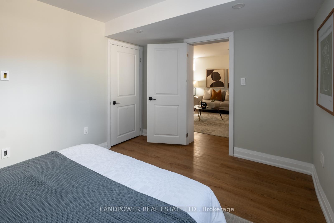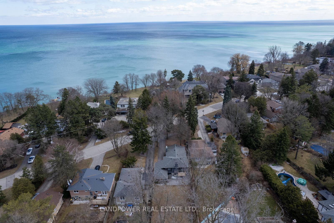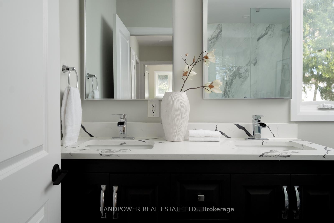$1,399,000
Available - For Sale
Listing ID: E12071718
120 Sylvan Aven , Toronto, M1M 1K3, Toronto
| Welcome to 120 Sylvan Ave! This fully renovated turnkey detached home is located in one of the most exclusive neighbourhoods in the Bluffs', while also being the closest street to the Lake Ontario water. Be surrounded by multi-million dollar custom homes in a private enclave that provides a serene and quiet surrounding. Set on a massive 56 x 207 ft lot, this home is an entertainers dream with an extra long driveway that can fit up to 8 cars. Inside, you have a spacious open concept layout that is practical, well thought out and also features a side door entry. Fit with modern interior finishes with $$$ upgrades to the kitchen, bedrooms, and bathrooms, you can simply move in and enjoy its peaceful ambience. White oak engineered hardwood flooring, quartz countertops and pot lights throughout. The expansive backyard provides ample outdoor space among a quiet and lush backdrop. You are steps to South Marine Park, Sylvan Park, picturesque trails, and just minutes from the famed Scarborough Bluffs. Transportation is just around the corner with Eglinton GO, Guildwood GO and TTC minutes away. Convenience is at your doorsteps with Walmart, Metro, Home Depot, plazas and the prestigious Scarboro Golf & Country Club nearby. Don't miss out on your chance to own this unique landmark near the Bluffs' just steps to the water! |
| Price | $1,399,000 |
| Taxes: | $5514.88 |
| Occupancy: | Vacant |
| Address: | 120 Sylvan Aven , Toronto, M1M 1K3, Toronto |
| Directions/Cross Streets: | Sylvan Ave & Bethune Blvd |
| Rooms: | 11 |
| Bedrooms: | 3 |
| Bedrooms +: | 1 |
| Family Room: | F |
| Basement: | Finished |
| Level/Floor | Room | Length(ft) | Width(ft) | Descriptions | |
| Room 1 | Main | Living Ro | 22.66 | 14.01 | Open Concept, Hardwood Floor, Combined w/Dining |
| Room 2 | Main | Dining Ro | 22.66 | 14.01 | Open Concept, Hardwood Floor, Combined w/Living |
| Room 3 | Main | Kitchen | 22.66 | 8 | Quartz Counter, Centre Island, Modern Kitchen |
| Room 4 | Main | Bathroom | 5.41 | 3.67 | 2 Pc Bath, Tile Floor, Renovated |
| Room 5 | Upper | Bedroom | 14.4 | 10.17 | Hardwood Floor, Large Window, Large Closet |
| Room 6 | Upper | Bedroom 2 | 8.82 | 10.76 | W/O To Balcony, Large Window, Large Closet |
| Room 7 | Upper | Bedroom 3 | 10.07 | 8.66 | Hardwood Floor, Large Window, Large Closet |
| Room 8 | Upper | Bathroom | 8.76 | 6 | Double Sink, 5 Pc Bath, Tile Floor |
| Room 9 | Lower | Living Ro | 18.93 | 11.25 | Hardwood Floor, Open Concept, Renovated |
| Room 10 | Lower | Bedroom 4 | 9.68 | 12.4 | Large Window, Hardwood Floor, Large Closet |
| Room 11 | Lower | Bathroom | 5.58 | 8 | 4 Pc Bath, Tile Floor, Renovated |
| Washroom Type | No. of Pieces | Level |
| Washroom Type 1 | 2 | Main |
| Washroom Type 2 | 5 | Upper |
| Washroom Type 3 | 4 | Lower |
| Washroom Type 4 | 0 | |
| Washroom Type 5 | 0 | |
| Washroom Type 6 | 2 | Main |
| Washroom Type 7 | 5 | Upper |
| Washroom Type 8 | 4 | Lower |
| Washroom Type 9 | 0 | |
| Washroom Type 10 | 0 |
| Total Area: | 0.00 |
| Property Type: | Detached |
| Style: | Backsplit 3 |
| Exterior: | Brick, Stone |
| Garage Type: | Attached |
| (Parking/)Drive: | Private |
| Drive Parking Spaces: | 7 |
| Park #1 | |
| Parking Type: | Private |
| Park #2 | |
| Parking Type: | Private |
| Pool: | None |
| Approximatly Square Footage: | 1100-1500 |
| Property Features: | Lake/Pond, Park |
| CAC Included: | N |
| Water Included: | N |
| Cabel TV Included: | N |
| Common Elements Included: | N |
| Heat Included: | N |
| Parking Included: | N |
| Condo Tax Included: | N |
| Building Insurance Included: | N |
| Fireplace/Stove: | N |
| Heat Type: | Forced Air |
| Central Air Conditioning: | Central Air |
| Central Vac: | N |
| Laundry Level: | Syste |
| Ensuite Laundry: | F |
| Sewers: | Sewer |
$
%
Years
This calculator is for demonstration purposes only. Always consult a professional
financial advisor before making personal financial decisions.
| Although the information displayed is believed to be accurate, no warranties or representations are made of any kind. |
| LANDPOWER REAL ESTATE LTD. |
|
|

FARHANG RAFII
Sales Representative
Dir:
647-606-4145
Bus:
416-364-4776
Fax:
416-364-5556
| Virtual Tour | Book Showing | Email a Friend |
Jump To:
At a Glance:
| Type: | Freehold - Detached |
| Area: | Toronto |
| Municipality: | Toronto E08 |
| Neighbourhood: | Scarborough Village |
| Style: | Backsplit 3 |
| Tax: | $5,514.88 |
| Beds: | 3+1 |
| Baths: | 3 |
| Fireplace: | N |
| Pool: | None |
Locatin Map:
Payment Calculator:

