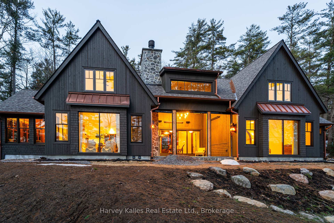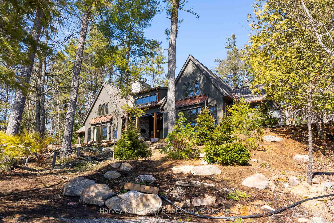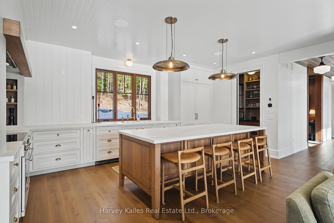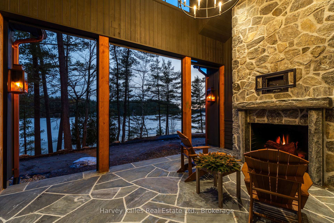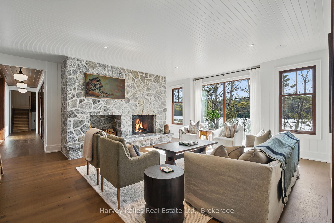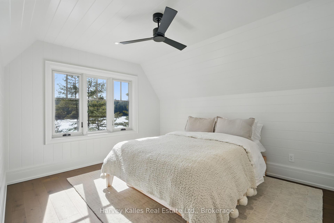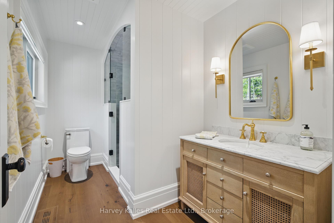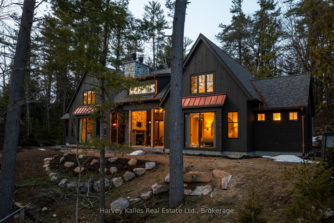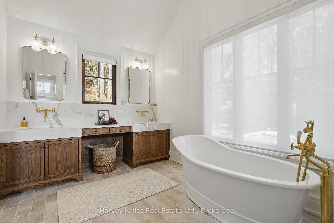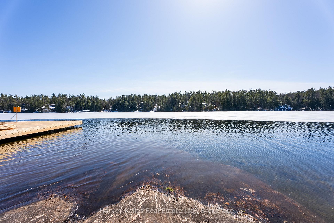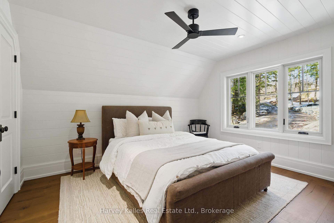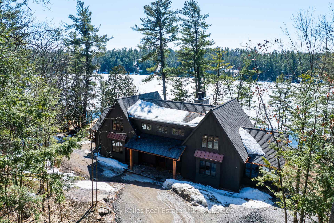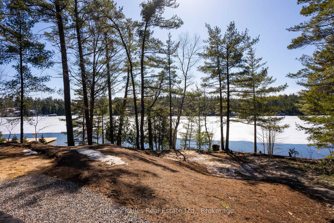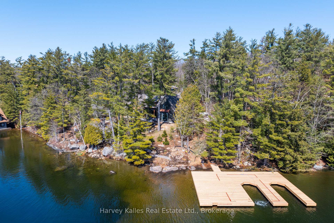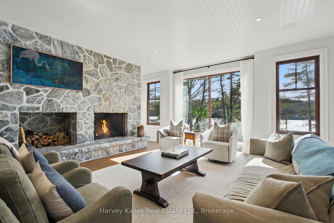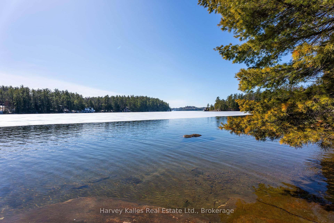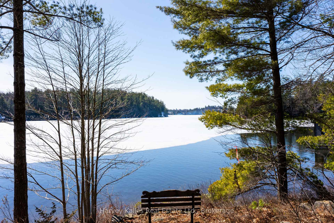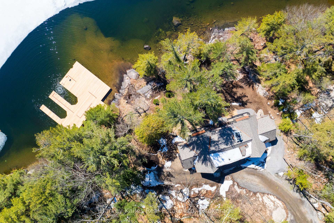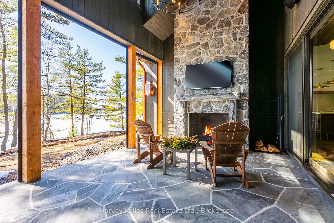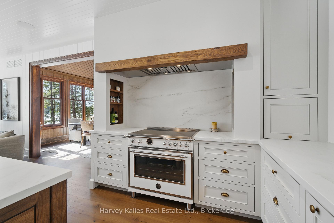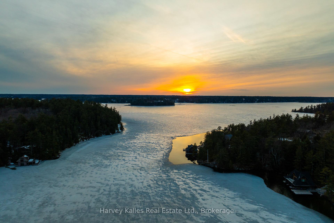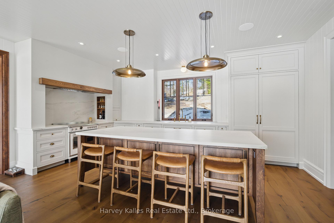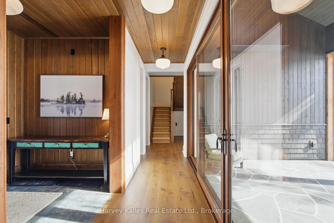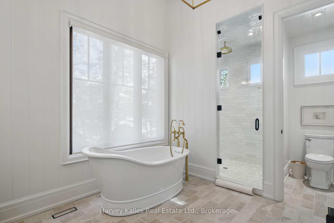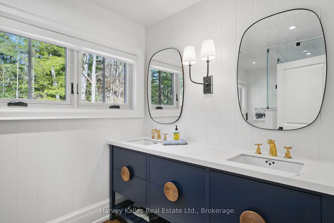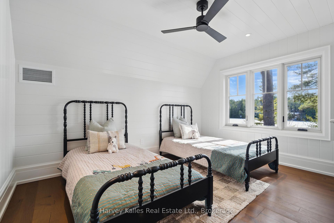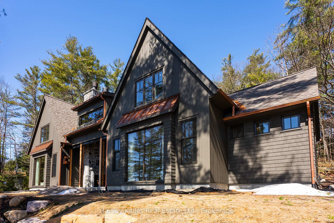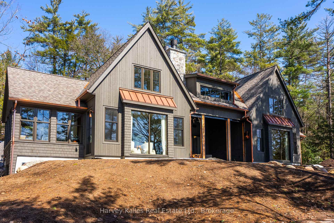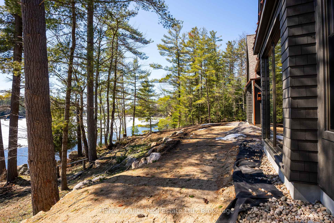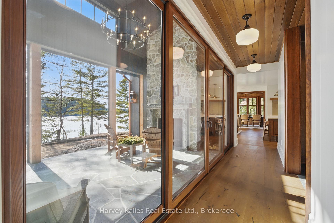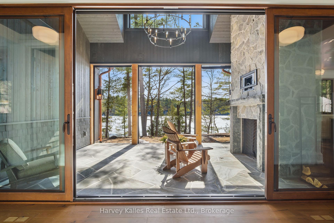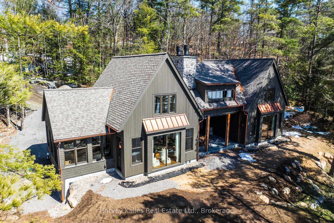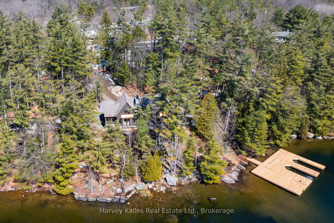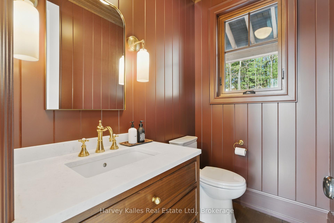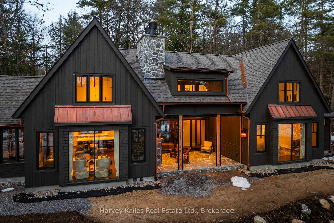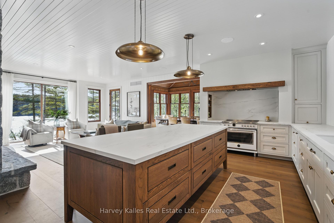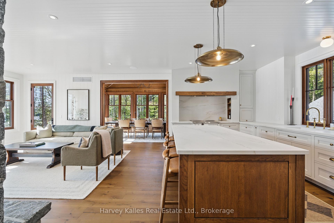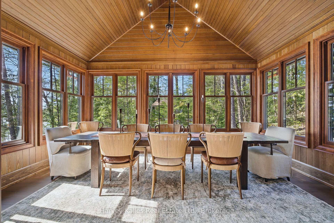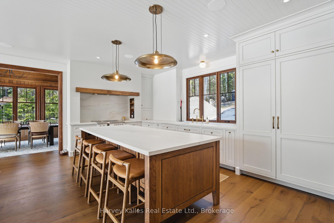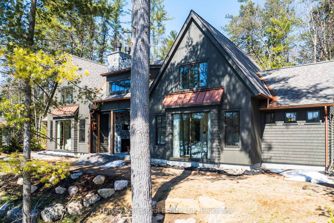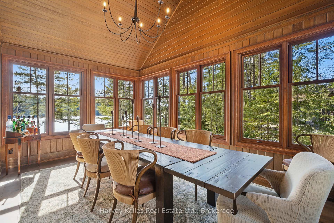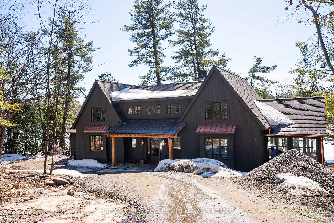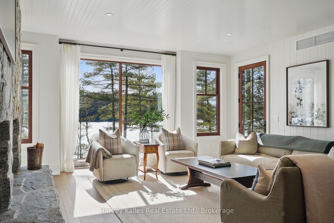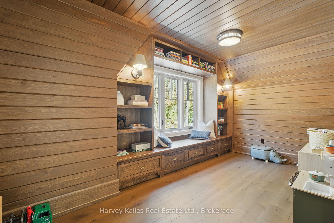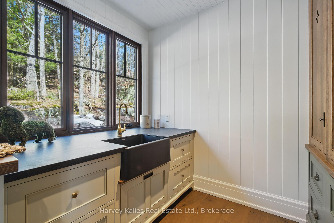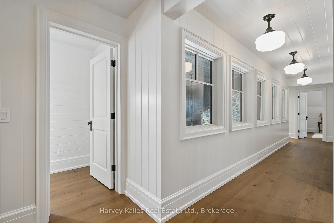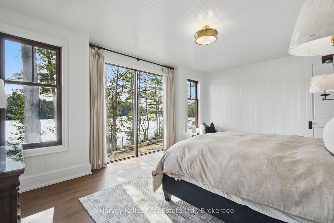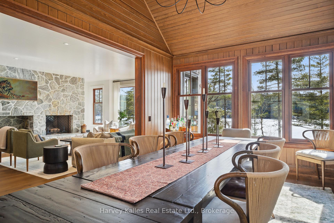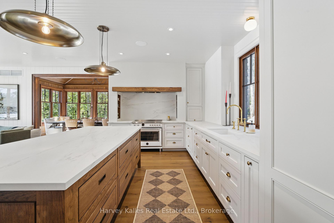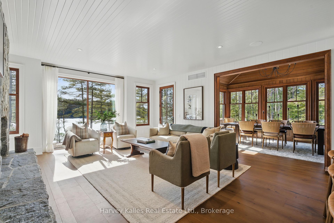$6,995,000
Available - For Sale
Listing ID: X12073637
137A Steeles Road , Seguin, P0C 1J0, Parry Sound
| Timeless elegance & sunsets on Lake Joe. Handsome, classic, custom 4 bedroom 4 bathroom family cottage nestled amidst the rocks and pines along 290 feet of assessed south-west facing shoreline. Exemplary in every regard. A view from the foyer through to the lake, exquisite finishes & design elements, blending gracious Olde with splendid New, with engineered oak & stone floors, chef's kitchen with centre island & pantry, gorgeous living area with floor-to-ceiling windows and wood-burning stone fireplace, westerly dining room, and impressive 1 1/2 storey Muskoka room featuring retractable screens & a stunning wood-burning stone fireplace. Main floor owner's suite with walk-in closet and luxurious ensuite. Main floor laundry. Custom cabinetry. Upper bedrooms in a mostly suited capacity, plus a bonus reading or children's play room. Very gentle, natural topography, with unquestionable privacy, and some landscaping (to be completed). New oversized 2-slip, boathouse-ready, steel & cedar dock, positioned beautifully and oriented to the long west and southwest water views. Deep and shallow water. Ease of year round road access. Mostly furnished and move-in ready. |
| Price | $6,995,000 |
| Taxes: | $0.00 |
| Assessment Year: | 2025 |
| Occupancy: | Owner |
| Address: | 137A Steeles Road , Seguin, P0C 1J0, Parry Sound |
| Acreage: | .50-1.99 |
| Directions/Cross Streets: | North of Kenozha Rd |
| Rooms: | 16 |
| Bedrooms: | 4 |
| Bedrooms +: | 0 |
| Family Room: | T |
| Basement: | Crawl Space |
| Level/Floor | Room | Length(ft) | Width(ft) | Descriptions | |
| Room 1 | Second | Bedroom 2 | 14.73 | 12.76 | |
| Room 2 | Second | Den | 14.89 | 9.41 | |
| Room 3 | Second | Bathroom | 12.73 | 6.92 | 3 Pc Bath, Double Sink |
| Room 4 | Second | Bathroom | 11.09 | 6.92 | 3 Pc Ensuite |
| Room 5 | Second | Bedroom 3 | 10.76 | 12.66 | |
| Room 6 | Second | Bedroom 4 | 10.76 | 14.01 | |
| Room 7 | Main | Powder Ro | 4.49 | 6.92 | |
| Room 8 | Main | Bathroom | 9.48 | 16.83 | 4 Pc Ensuite, Double Sink |
| Room 9 | Main | Primary B | 19.16 | 13.09 | |
| Room 10 | Main | Laundry | 13.09 | 9.41 | |
| Room 11 | Main | Foyer | 10.5 | 6.92 | |
| Room 12 | Main | Pantry | 4.17 | 6.92 | |
| Room 13 | Main | Other | 19.58 | 13.91 | |
| Room 14 | Main | Living Ro | 18.83 | 15.74 | |
| Room 15 | Main | Kitchen | 18.89 | 15.91 |
| Washroom Type | No. of Pieces | Level |
| Washroom Type 1 | 2 | Main |
| Washroom Type 2 | 4 | Main |
| Washroom Type 3 | 3 | Second |
| Washroom Type 4 | 0 | |
| Washroom Type 5 | 0 | |
| Washroom Type 6 | 2 | Main |
| Washroom Type 7 | 4 | Main |
| Washroom Type 8 | 3 | Second |
| Washroom Type 9 | 0 | |
| Washroom Type 10 | 0 | |
| Washroom Type 11 | 2 | Main |
| Washroom Type 12 | 4 | Main |
| Washroom Type 13 | 3 | Second |
| Washroom Type 14 | 0 | |
| Washroom Type 15 | 0 |
| Total Area: | 0.00 |
| Approximatly Age: | New |
| Property Type: | Detached |
| Style: | 1 1/2 Storey |
| Exterior: | Wood |
| Garage Type: | None |
| (Parking/)Drive: | Lane |
| Drive Parking Spaces: | 6 |
| Park #1 | |
| Parking Type: | Lane |
| Park #2 | |
| Parking Type: | Lane |
| Pool: | None |
| Approximatly Age: | New |
| Approximatly Square Footage: | 3000-3500 |
| Property Features: | Wooded/Treed, Waterfront |
| CAC Included: | N |
| Water Included: | N |
| Cabel TV Included: | N |
| Common Elements Included: | N |
| Heat Included: | N |
| Parking Included: | N |
| Condo Tax Included: | N |
| Building Insurance Included: | N |
| Fireplace/Stove: | Y |
| Heat Type: | Forced Air |
| Central Air Conditioning: | Central Air |
| Central Vac: | N |
| Laundry Level: | Syste |
| Ensuite Laundry: | F |
| Sewers: | Septic |
| Water: | Lake/Rive |
| Water Supply Types: | Lake/River |
$
%
Years
This calculator is for demonstration purposes only. Always consult a professional
financial advisor before making personal financial decisions.
| Although the information displayed is believed to be accurate, no warranties or representations are made of any kind. |
| Harvey Kalles Real Estate Ltd. |
|
|

FARHANG RAFII
Sales Representative
Dir:
647-606-4145
Bus:
416-364-4776
Fax:
416-364-5556
| Virtual Tour | Book Showing | Email a Friend |
Jump To:
At a Glance:
| Type: | Freehold - Detached |
| Area: | Parry Sound |
| Municipality: | Seguin |
| Neighbourhood: | Seguin |
| Style: | 1 1/2 Storey |
| Approximate Age: | New |
| Beds: | 4 |
| Baths: | 4 |
| Fireplace: | Y |
| Pool: | None |
Locatin Map:
Payment Calculator:

