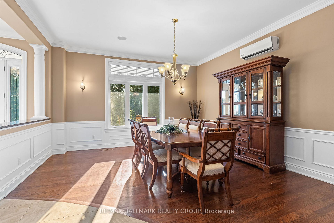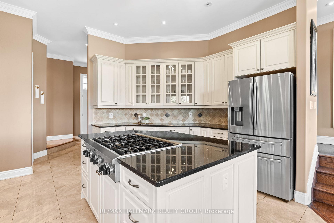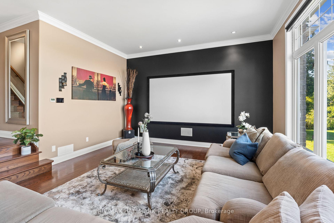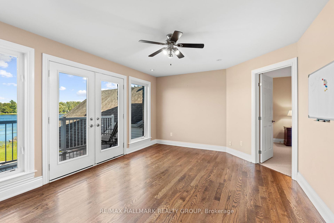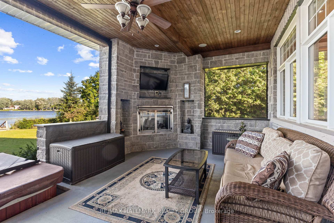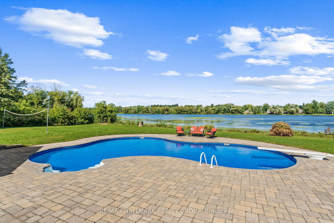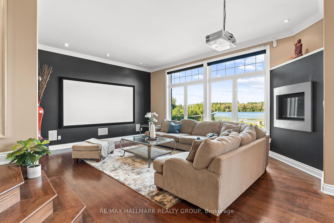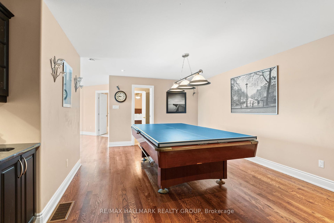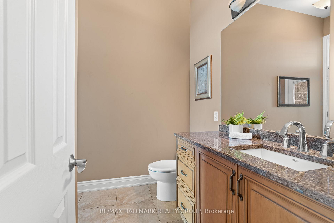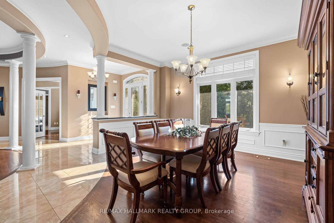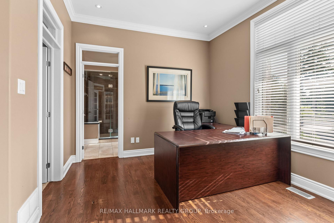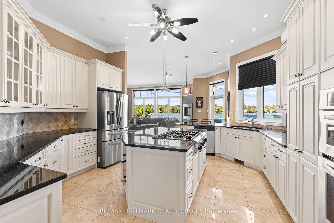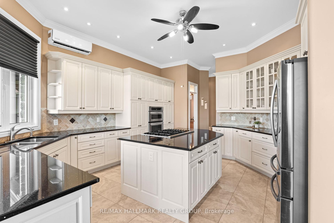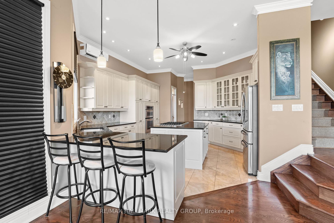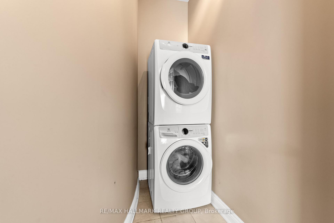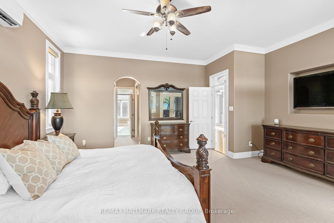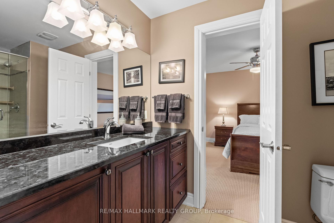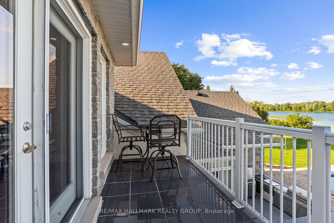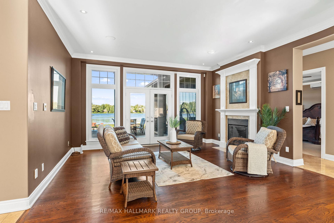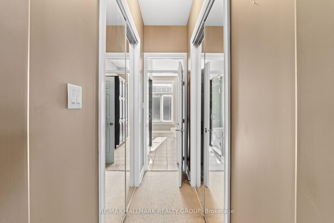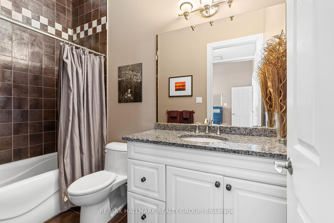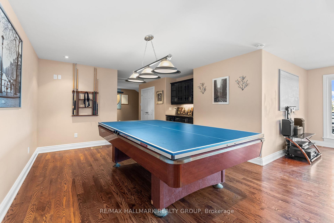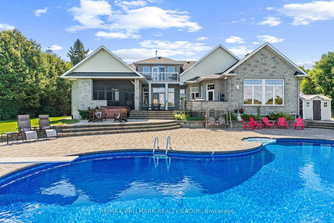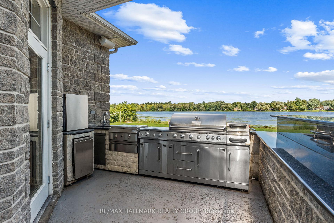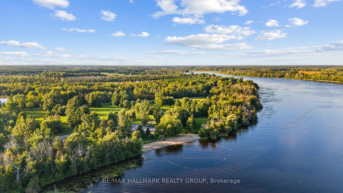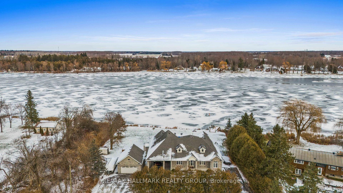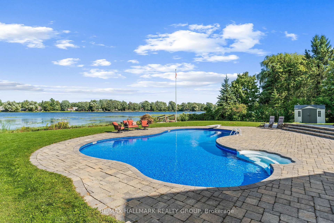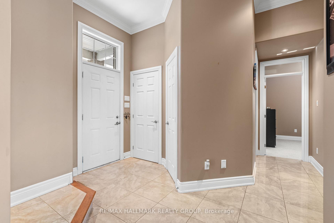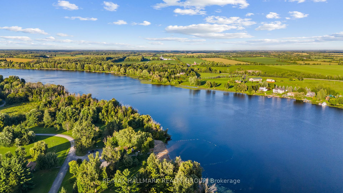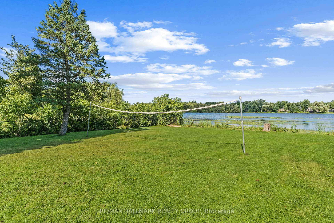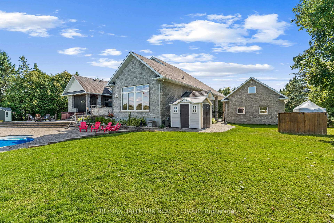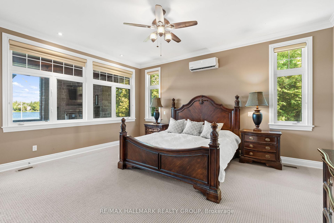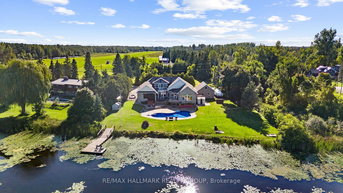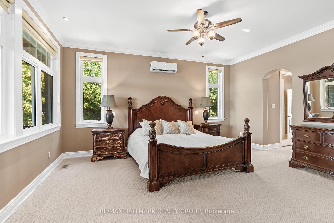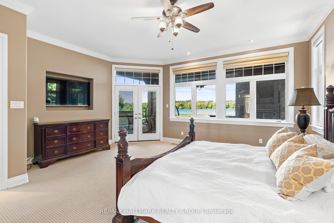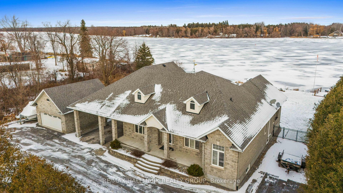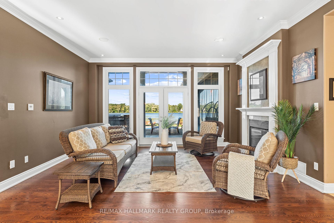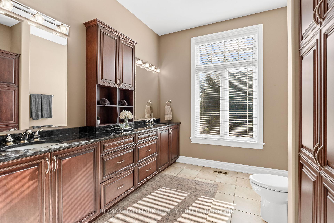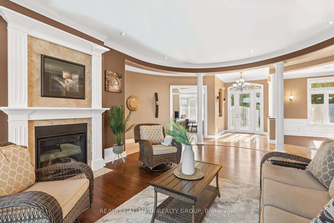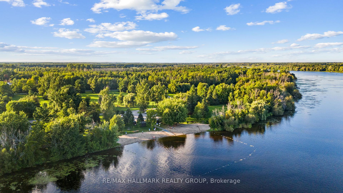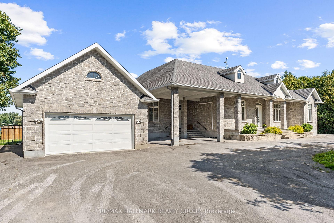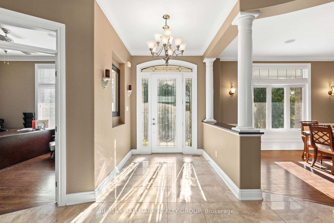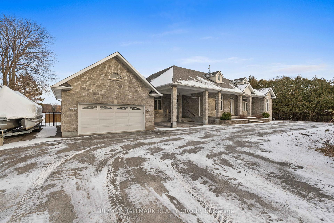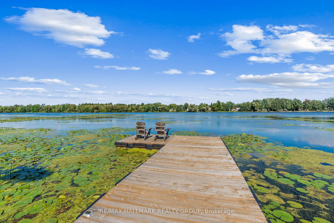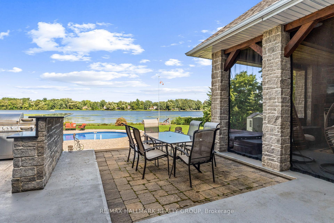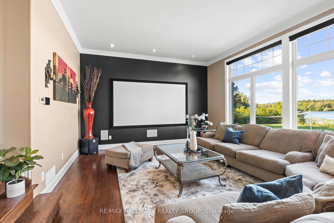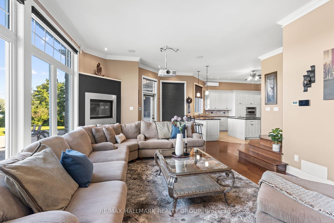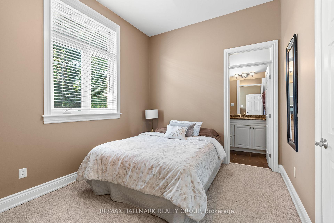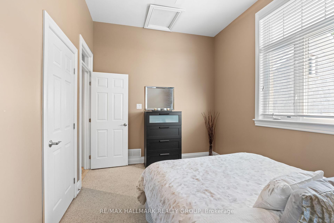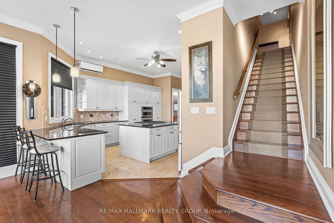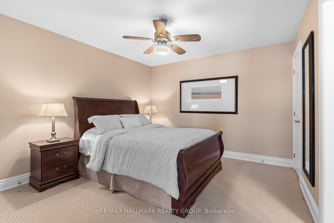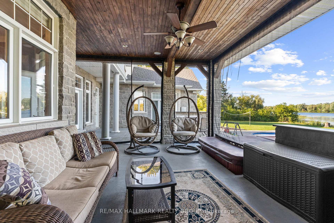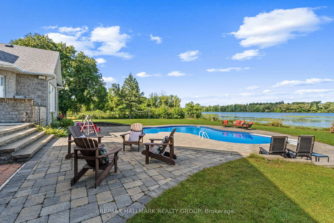$1,750,000
Available - For Sale
Listing ID: X11985137
7429 Carter Road , Manotick - Kars - Rideau Twp and Area, K0A 2W0, Ottawa
| One of a kind custom-built waterfront estate that perfectly blends interior elegance and exterior resort style amenities. Grand foyer greets guests w/ soaring 10' high ceilings opening into formal living/dining - ideal for entertaining. South wing of the home features grand primary with walkout, his/her closets, 4 pc ensuite and steam bath. Adjoining office can moonlight as 4th bedroom. Stroll along radiant heated tile floors to the North wing inviting guests into an expansive chef's kitchen complete with granite counters, high-end gas range, built-in and stainless steel appliances. Family room w/ 11' ceilings, huge projector screen and gas fireplace - perfect for cozy family nights on the couch. Second level game room w/ wet bar, den, guest bedroom and crow's nest balcony for stunning views. Unparalleled patio highlighted by outdoor kitchen, covered fireplace/tv den and 42' salt water pool. Enjoy your days setting sail from 160' of uninterrupted waterfront on the Rideau River. |
| Price | $1,750,000 |
| Taxes: | $7900.00 |
| Occupancy: | Owner |
| Address: | 7429 Carter Road , Manotick - Kars - Rideau Twp and Area, K0A 2W0, Ottawa |
| Acreage: | .50-1.99 |
| Directions/Cross Streets: | Carter and Dillworth |
| Rooms: | 15 |
| Rooms +: | 1 |
| Bedrooms: | 4 |
| Bedrooms +: | 0 |
| Family Room: | T |
| Basement: | Crawl Space |
| Washroom Type | No. of Pieces | Level |
| Washroom Type 1 | 2 | Main |
| Washroom Type 2 | 4 | Main |
| Washroom Type 3 | 4 | Second |
| Washroom Type 4 | 0 | |
| Washroom Type 5 | 0 |
| Total Area: | 0.00 |
| Approximatly Age: | 6-15 |
| Property Type: | Detached |
| Style: | 2-Storey |
| Exterior: | Brick, Stone |
| Garage Type: | Detached |
| (Parking/)Drive: | Circular D |
| Drive Parking Spaces: | 12 |
| Park #1 | |
| Parking Type: | Circular D |
| Park #2 | |
| Parking Type: | Circular D |
| Pool: | Inground |
| Approximatly Age: | 6-15 |
| Approximatly Square Footage: | 3500-5000 |
| CAC Included: | N |
| Water Included: | N |
| Cabel TV Included: | N |
| Common Elements Included: | N |
| Heat Included: | N |
| Parking Included: | N |
| Condo Tax Included: | N |
| Building Insurance Included: | N |
| Fireplace/Stove: | Y |
| Heat Type: | Forced Air |
| Central Air Conditioning: | Central Air |
| Central Vac: | N |
| Laundry Level: | Syste |
| Ensuite Laundry: | F |
| Elevator Lift: | False |
| Sewers: | Septic |
| Utilities-Hydro: | Y |
$
%
Years
This calculator is for demonstration purposes only. Always consult a professional
financial advisor before making personal financial decisions.
| Although the information displayed is believed to be accurate, no warranties or representations are made of any kind. |
| RE/MAX HALLMARK REALTY GROUP |
|
|

FARHANG RAFII
Sales Representative
Dir:
647-606-4145
Bus:
416-364-4776
Fax:
416-364-5556
| Virtual Tour | Book Showing | Email a Friend |
Jump To:
At a Glance:
| Type: | Freehold - Detached |
| Area: | Ottawa |
| Municipality: | Manotick - Kars - Rideau Twp and Area |
| Neighbourhood: | 8007 - Rideau Twp S of Reg Rd 6 E of Mccordi |
| Style: | 2-Storey |
| Approximate Age: | 6-15 |
| Tax: | $7,900 |
| Beds: | 4 |
| Baths: | 4 |
| Fireplace: | Y |
| Pool: | Inground |
Locatin Map:
Payment Calculator:

