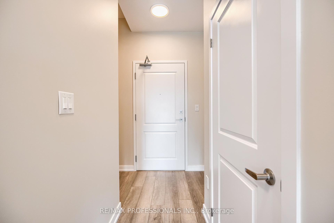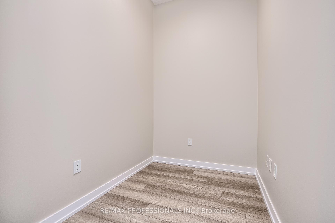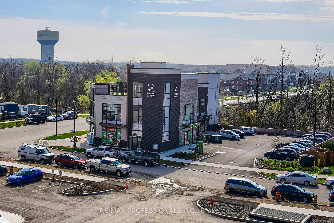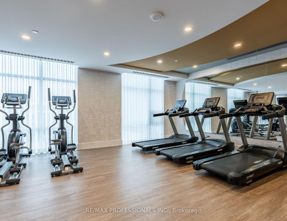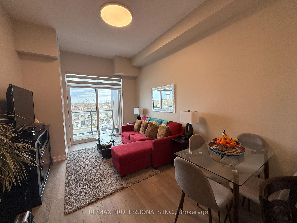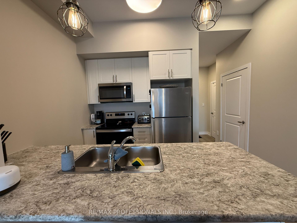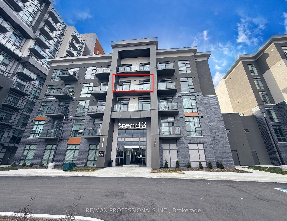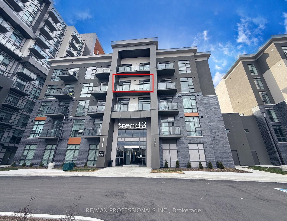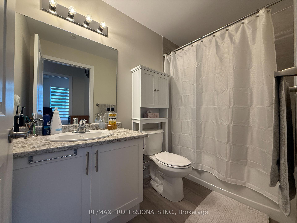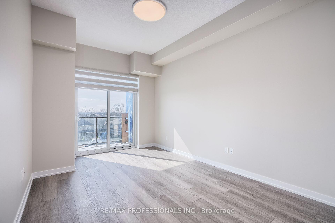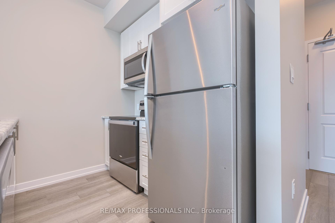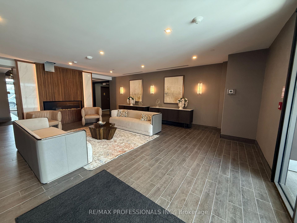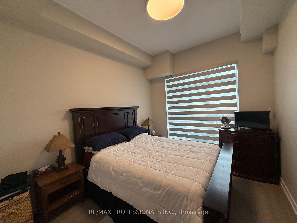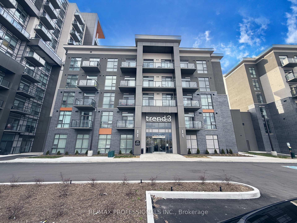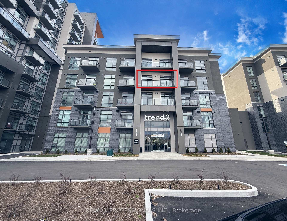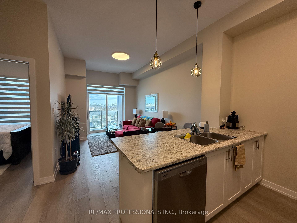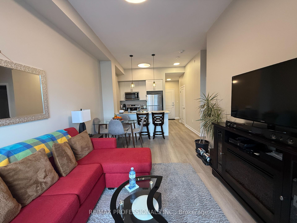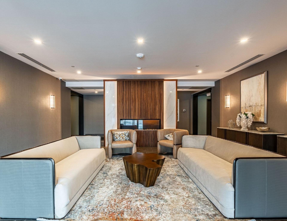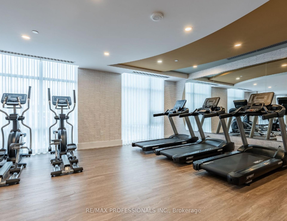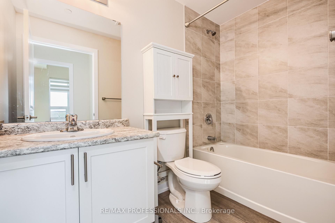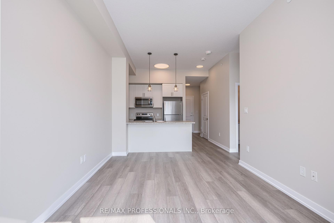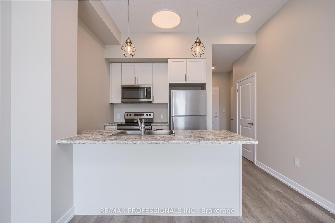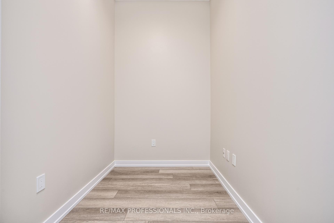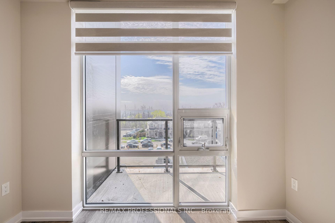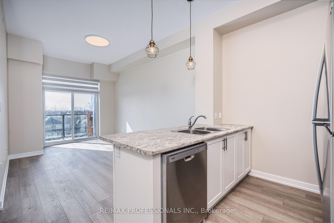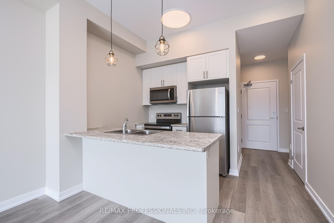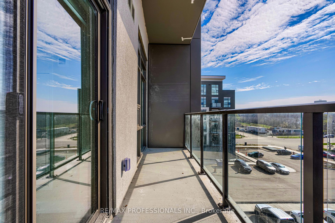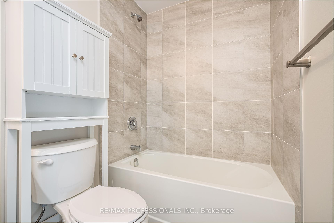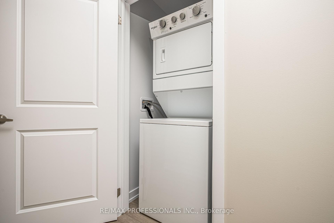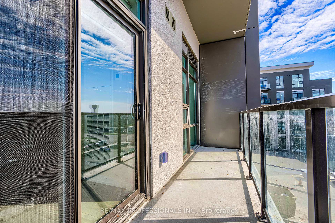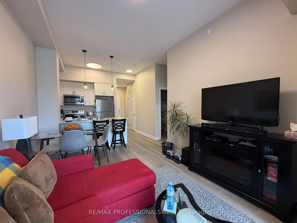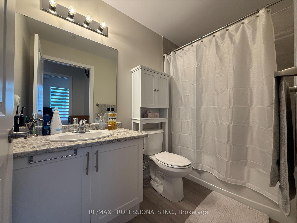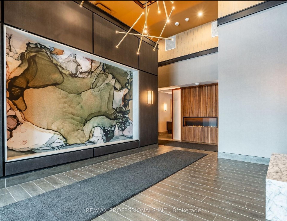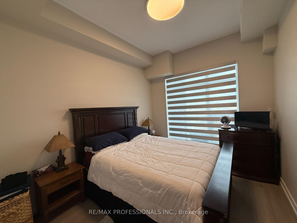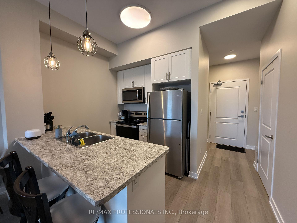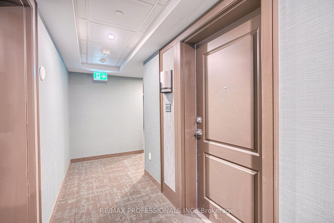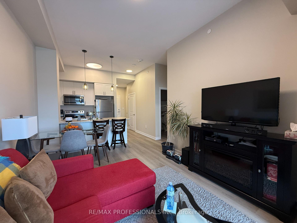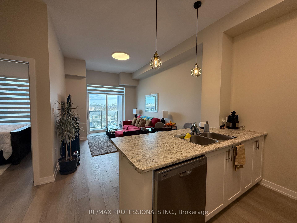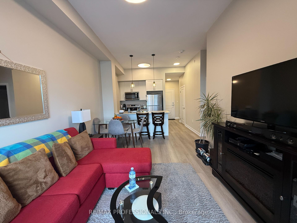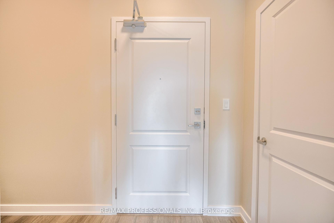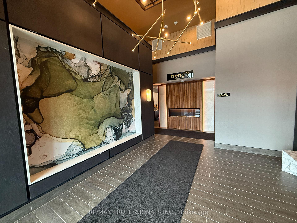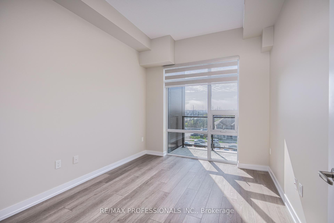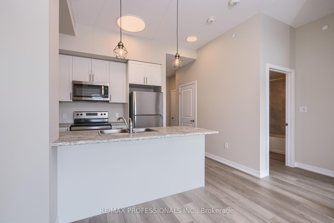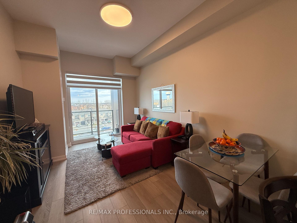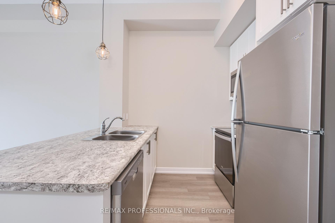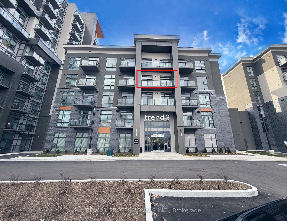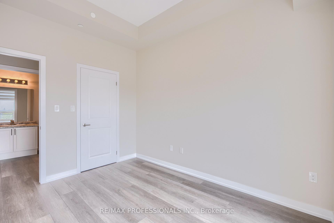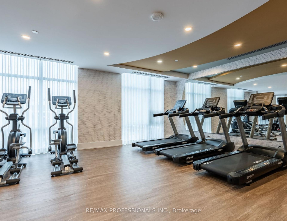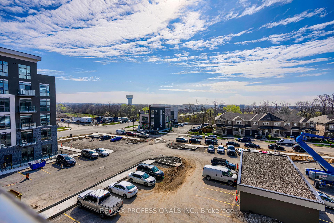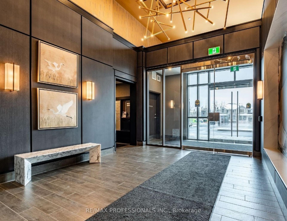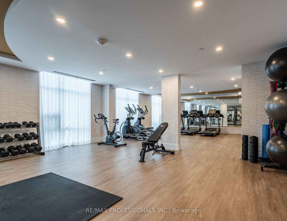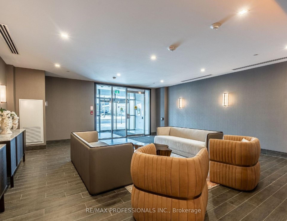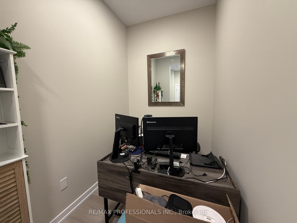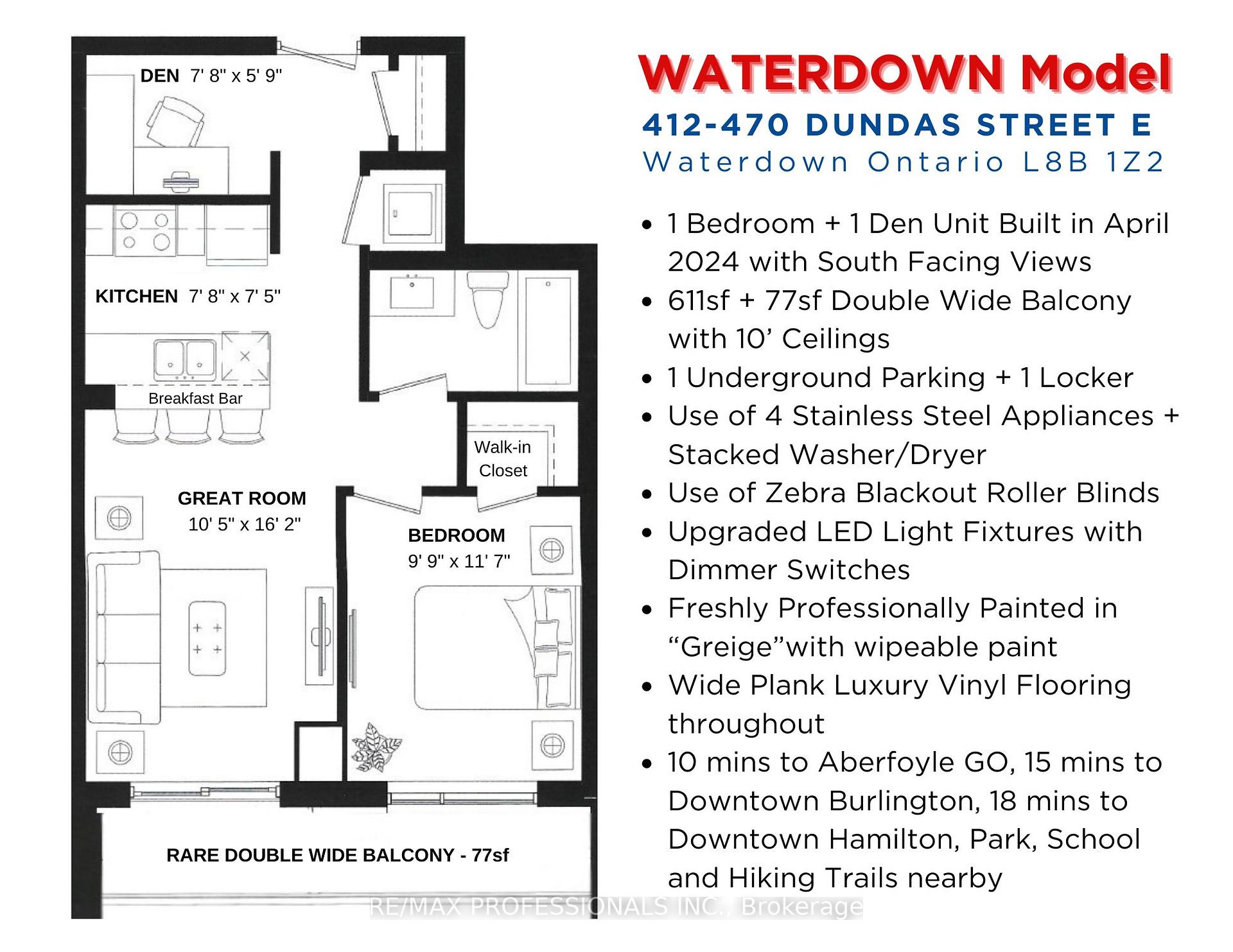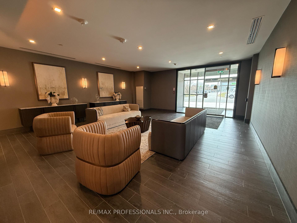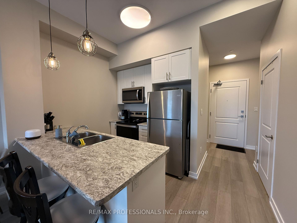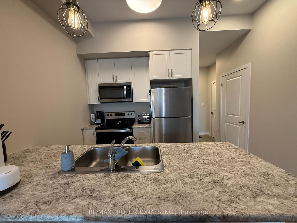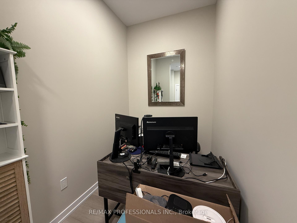$2,250
Available - For Rent
Listing ID: X12073646
470 Dundas Stre East , Hamilton, L8B 1Z2, Hamilton
| Modern, Upgraded 1-Bedroom Condo by Award-Winning Builder. Welcome to this beautifully designed, one-year-old unit built by the award-winning New Horizon Development Group. Thoughtfully upgraded and meticulously maintained, this bright south-facing condo offers modern living in a stylish and functional space. Step inside to find soaring 10-foot ceilings and large windows that flood the space with natural light. Enjoy your morning coffee or unwind in the evening on the rare, double-wide balcony with sunny southern views, a true extension of your living space. Interior highlights include: Fresh, professional paint in a neutral, washable "greige" tone. Upgraded LED lighting and dimmers throughout the unit, including ceiling-mounted pendant lighting over the breakfast bar for added elegance. Blackout zebra blinds in both the bedroom and living area, offering comfort and privacy. The kitchen comes fully equipped with the use of stainless steel appliances, including a fridge, stove, dishwasher, and over-the-range microwave. A white stacked washer and dryer are conveniently located in-suite. The unit also includes: 1 underground parking space and 1 standard-sized locker with lock and key. Maintenance-free vinyl flooring throughout, energy-efficient geothermal heating and cooling, keeping utility costs low year-round. Trend Living Condos 3 offers a variety of amenities designed to enhance residents' lifestyles. These amenities include a fitness center, a party room, bike storage facilities, and a rooftop patio equipped with BBQs, providing spaces for relaxation and social gatherings. This is a well-maintained unit offered by attentive, professional landlords seeking a respectful tenant who will treat this space with care. Don't miss the opportunity to make this exceptional unit your next home. Contact us today to schedule your private viewing. |
| Price | $2,250 |
| Taxes: | $0.00 |
| Occupancy: | Tenant |
| Address: | 470 Dundas Stre East , Hamilton, L8B 1Z2, Hamilton |
| Postal Code: | L8B 1Z2 |
| Province/State: | Hamilton |
| Directions/Cross Streets: | Dundas Street E & Mallard Trail |
| Level/Floor | Room | Length(ft) | Width(ft) | Descriptions | |
| Room 1 | Main | Living Ro | 10.79 | 16.2 | Open Concept, Sliding Doors, Vinyl Floor |
| Room 2 | Main | Kitchen | 7.81 | 7.51 | Breakfast Bar, B/I Microwave, Vinyl Floor |
| Room 3 | Main | Bedroom | 9.87 | 11.71 | Large Window, Closet, Vinyl Floor |
| Room 4 | Main | Bathroom | 7.05 | 13.12 | 4 Pc Bath, B/I Shelves, Vinyl Floor |
| Room 5 | Main | Den | 7.81 | 5.9 | Vinyl Floor |
| Room 6 | Main | Laundry | 4.53 | 6.49 | Vinyl Floor |
| Washroom Type | No. of Pieces | Level |
| Washroom Type 1 | 4 | Main |
| Washroom Type 2 | 0 | |
| Washroom Type 3 | 0 | |
| Washroom Type 4 | 0 | |
| Washroom Type 5 | 0 |
| Total Area: | 0.00 |
| Approximatly Age: | 0-5 |
| Sprinklers: | Smok |
| Washrooms: | 1 |
| Heat Type: | Heat Pump |
| Central Air Conditioning: | Central Air |
| Elevator Lift: | True |
| Although the information displayed is believed to be accurate, no warranties or representations are made of any kind. |
| RE/MAX PROFESSIONALS INC. |
|
|

FARHANG RAFII
Sales Representative
Dir:
647-606-4145
Bus:
416-364-4776
Fax:
416-364-5556
| Book Showing | Email a Friend |
Jump To:
At a Glance:
| Type: | Com - Condo Apartment |
| Area: | Hamilton |
| Municipality: | Hamilton |
| Neighbourhood: | Waterdown |
| Style: | 1 Storey/Apt |
| Approximate Age: | 0-5 |
| Beds: | 1+1 |
| Baths: | 1 |
| Fireplace: | N |
Locatin Map:

