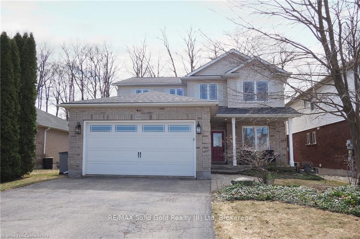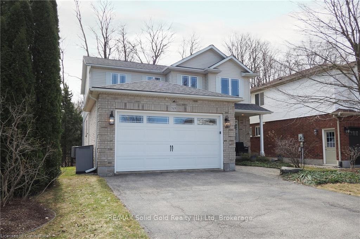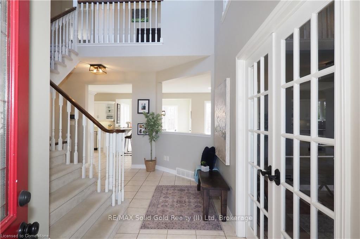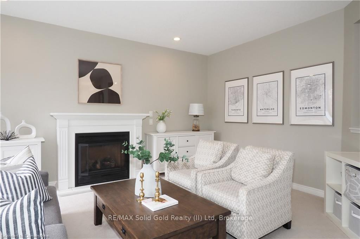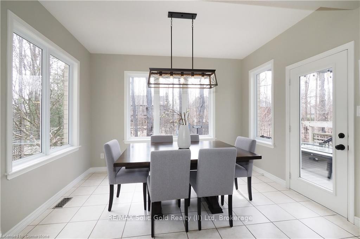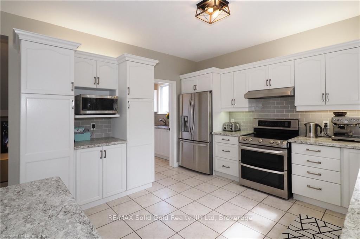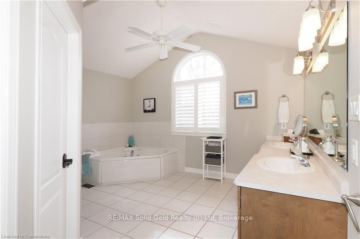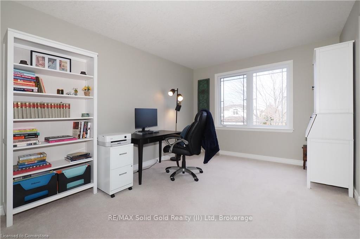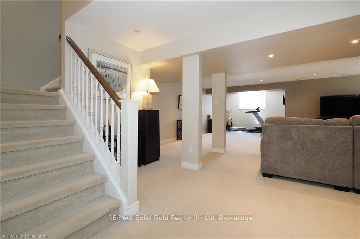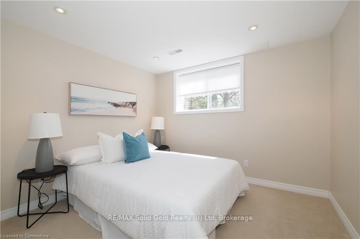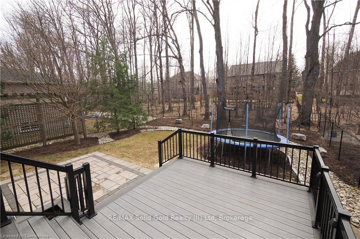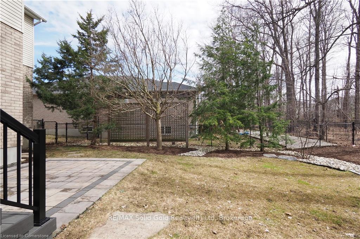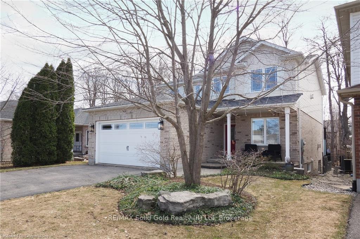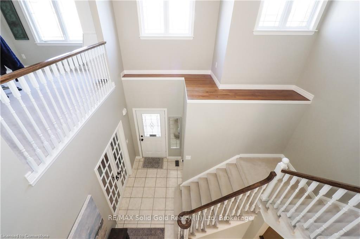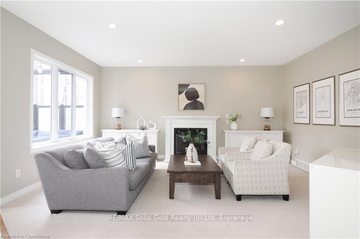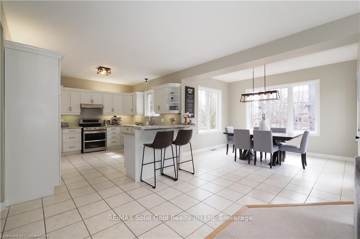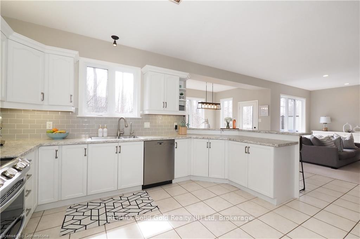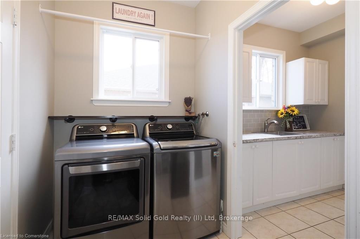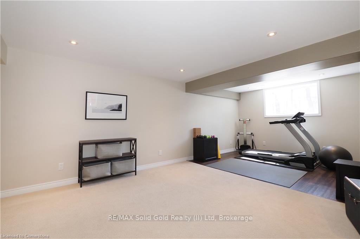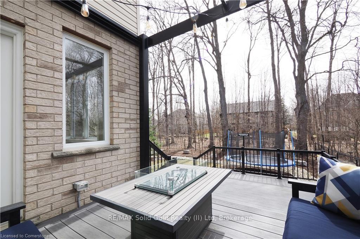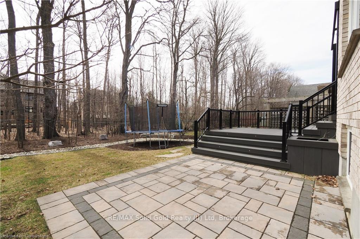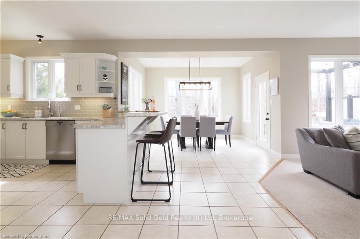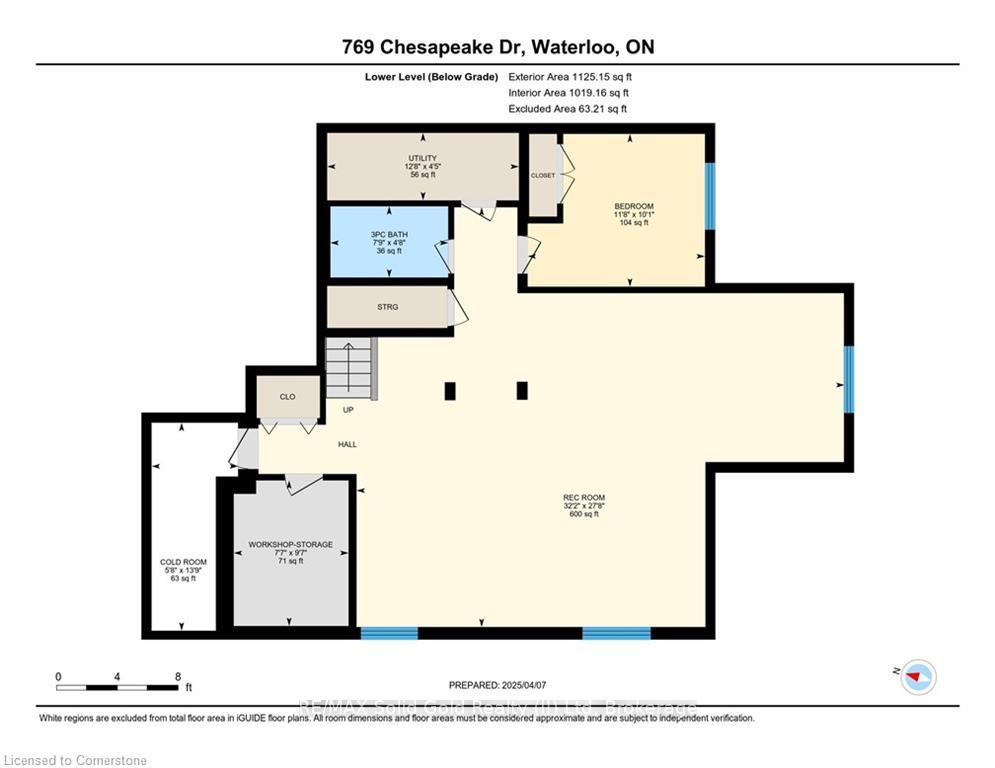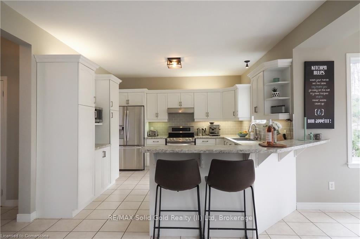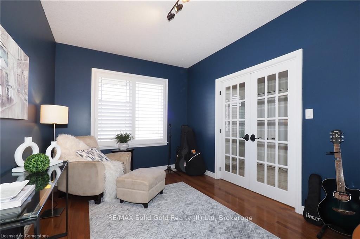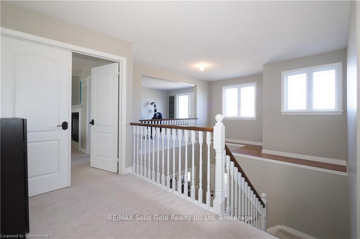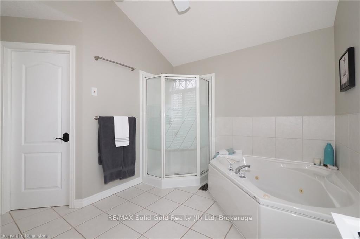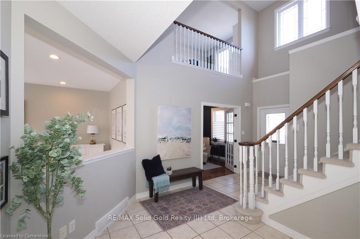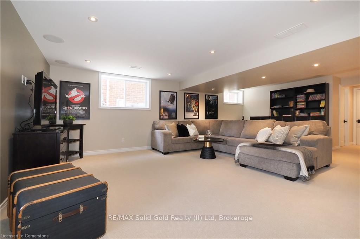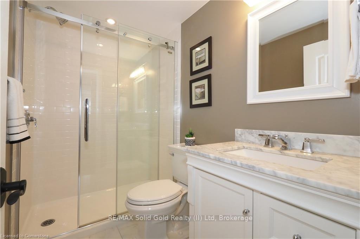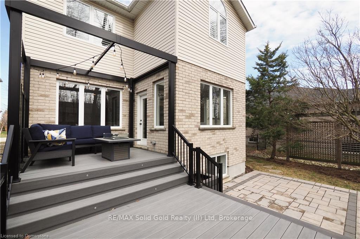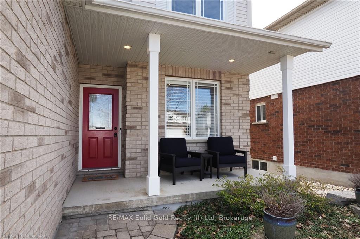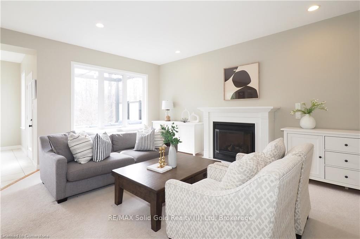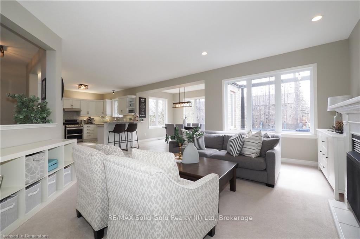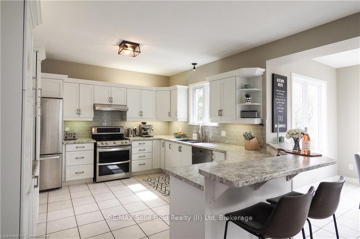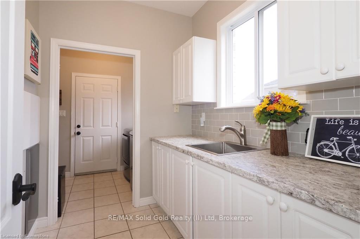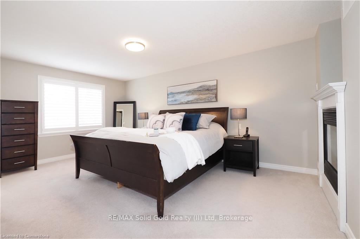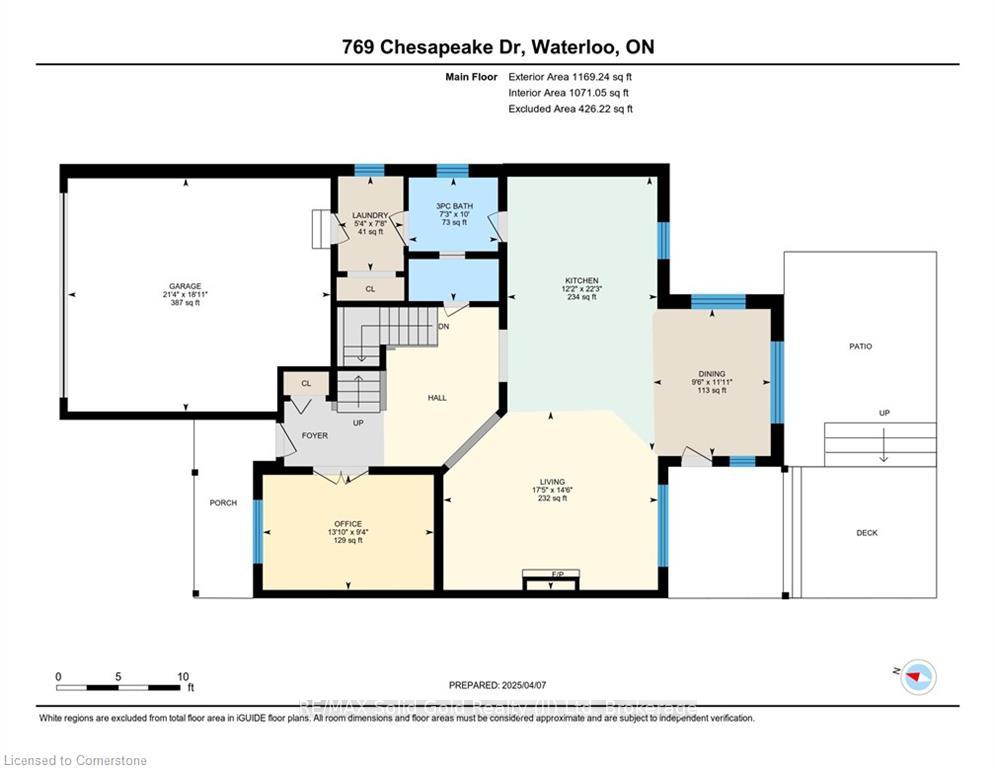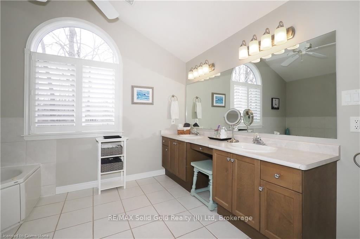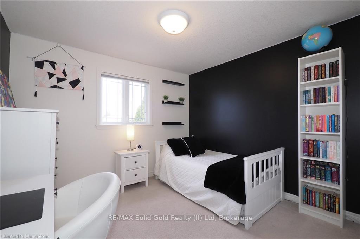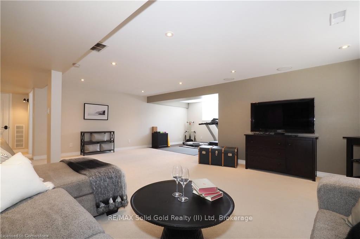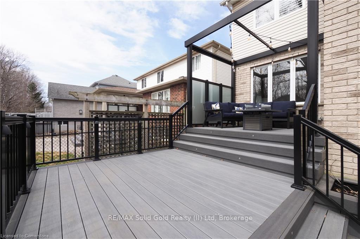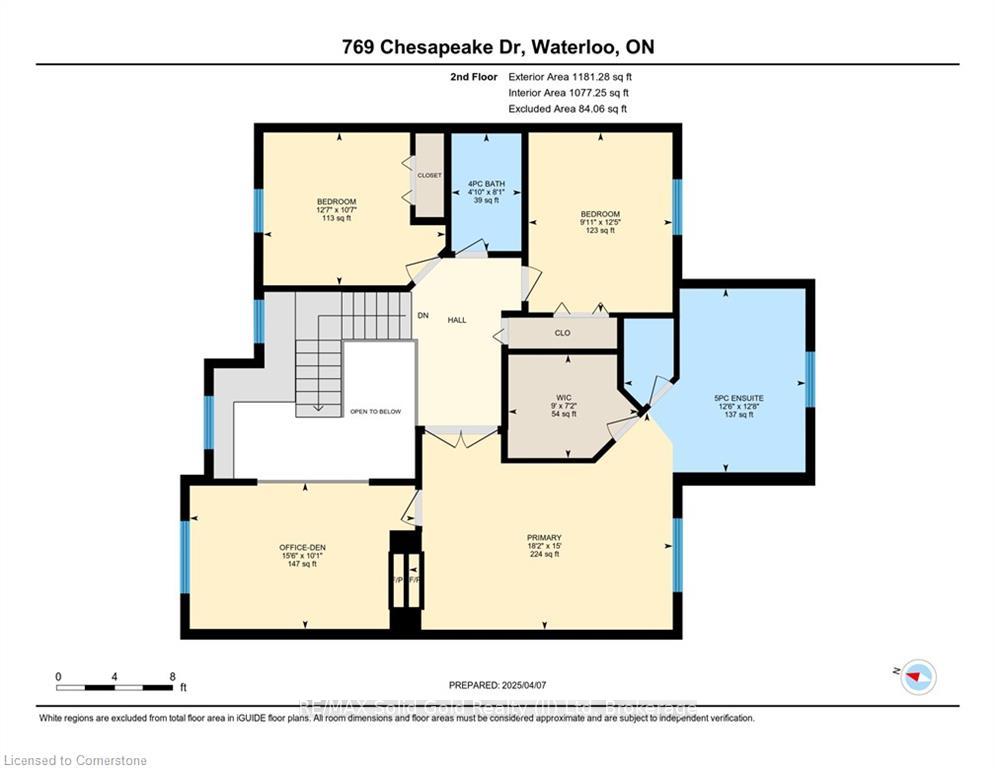$1,199,900
Available - For Sale
Listing ID: X12073664
769 Chesapeake Driv , Waterloo, N2K 4G3, Waterloo
| Luxury Custom Home Backing onto Treed Estate Lots! Step into elegance with this stunning custom-built home, perfectly situated in a highly sought-after Waterloo neighborhood with top-rated schools. A covered front porch welcomes you, leading into a breathtaking two-story foyer. Designed for modern living, the open-concept kitchen, dinette, and great room are flooded with natural light from expansive windows, creating an inviting and spacious atmosphere over lookig a fabulous treed yard. A private office and desirable main laundry . The primary suite is a true retreat, featuring a two-sided fireplace and a grand luxury ensuite with soaring cathedral ceilingsyour private spa-like escape. Need extra space? This home offers generous sized bedrooms, and a parents retreat/den for ultimate versatility. The fully finished basement with large windows provides even more room to live and entertain with a 3piece bath and bedroom . With a premium treed estate lot, fantastic schools, and an unbeatable location, this home is a rare find. Updates include furnace and Ac 2019,garage door 2017 refreshed landscaping 2021 including deck , Roof shingles 2016 Dont waitcall today to book your private showing! |
| Price | $1,199,900 |
| Taxes: | $6935.00 |
| Assessment Year: | 2025 |
| Occupancy: | Owner |
| Address: | 769 Chesapeake Driv , Waterloo, N2K 4G3, Waterloo |
| Directions/Cross Streets: | Bridge |
| Rooms: | 17 |
| Bedrooms: | 4 |
| Bedrooms +: | 0 |
| Family Room: | F |
| Basement: | Full, Finished |
| Level/Floor | Room | Length(ft) | Width(ft) | Descriptions | |
| Room 1 | Second | Primary B | 18.17 | 15.48 | |
| Room 2 | Second | Bedroom | 10.5 | 10.99 | |
| Room 3 | Second | Den | 15.48 | 10.07 | |
| Room 4 | Second | Bathroom | 12.66 | 12.5 | 5 Pc Ensuite |
| Room 5 | Second | Bathroom | 8.07 | 4.82 | 4 Pc Bath |
| Room 6 | Second | Bedroom | 12.6 | 10.59 | |
| Room 7 | Main | Office | 13.84 | 9.32 | |
| Room 8 | Main | Great Roo | 17.42 | 14.5 | |
| Room 9 | Main | Bathroom | 10 | 7.25 | 2 Pc Bath |
| Room 10 | Main | Laundry | 7.68 | 3.28 | |
| Room 11 | Main | Dining Ro | 11.91 | 6.56 | |
| Room 12 | Main | Kitchen | 22.24 | 12.17 | |
| Room 13 | Lower | Recreatio | 31.98 | 26.24 | |
| Room 14 | Lower | Bedroom | 11.68 | 9.84 | |
| Room 15 | Lower | Bathroom | 7.74 | 4.49 | 3 Pc Bath |
| Washroom Type | No. of Pieces | Level |
| Washroom Type 1 | 5 | Second |
| Washroom Type 2 | 4 | Second |
| Washroom Type 3 | 2 | Ground |
| Washroom Type 4 | 3 | Basement |
| Washroom Type 5 | 0 |
| Total Area: | 0.00 |
| Property Type: | Detached |
| Style: | 2-Storey |
| Exterior: | Brick, Vinyl Siding |
| Garage Type: | Attached |
| Drive Parking Spaces: | 2 |
| Pool: | None |
| Approximatly Square Footage: | 2000-2500 |
| CAC Included: | N |
| Water Included: | N |
| Cabel TV Included: | N |
| Common Elements Included: | N |
| Heat Included: | N |
| Parking Included: | N |
| Condo Tax Included: | N |
| Building Insurance Included: | N |
| Fireplace/Stove: | Y |
| Heat Type: | Forced Air |
| Central Air Conditioning: | Central Air |
| Central Vac: | Y |
| Laundry Level: | Syste |
| Ensuite Laundry: | F |
| Sewers: | Sewer |
$
%
Years
This calculator is for demonstration purposes only. Always consult a professional
financial advisor before making personal financial decisions.
| Although the information displayed is believed to be accurate, no warranties or representations are made of any kind. |
| RE/MAX Solid Gold Realty (II) Ltd |
|
|

FARHANG RAFII
Sales Representative
Dir:
647-606-4145
Bus:
416-364-4776
Fax:
416-364-5556
| Virtual Tour | Book Showing | Email a Friend |
Jump To:
At a Glance:
| Type: | Freehold - Detached |
| Area: | Waterloo |
| Municipality: | Waterloo |
| Neighbourhood: | Dufferin Grove |
| Style: | 2-Storey |
| Tax: | $6,935 |
| Beds: | 4 |
| Baths: | 10 |
| Fireplace: | Y |
| Pool: | None |
Locatin Map:
Payment Calculator:

