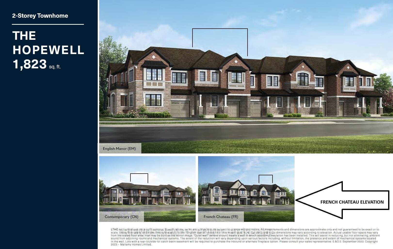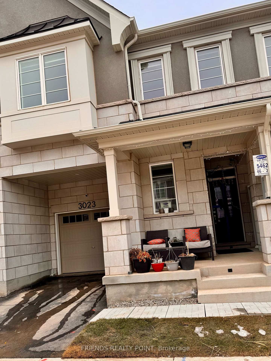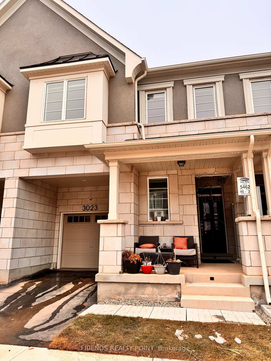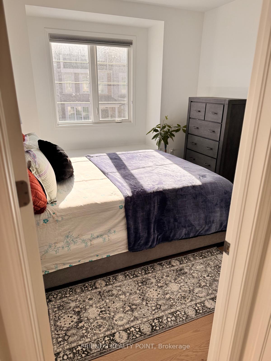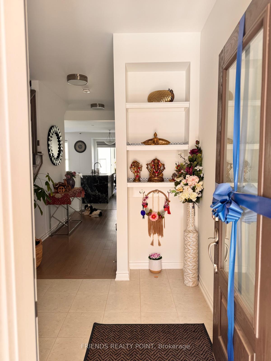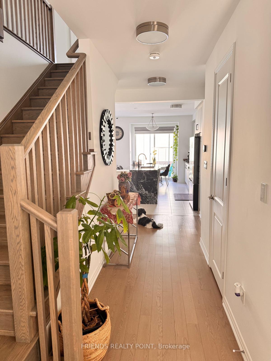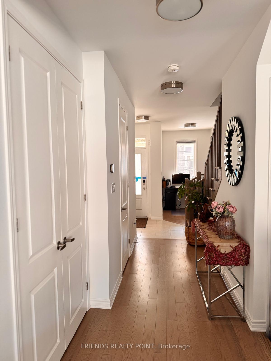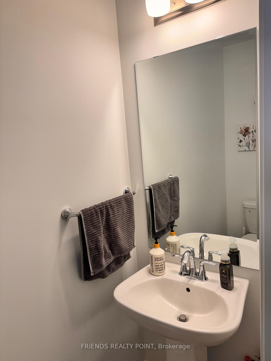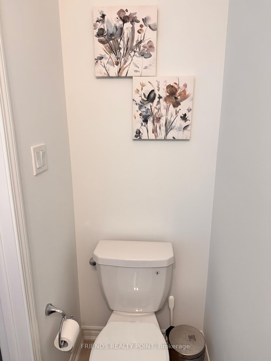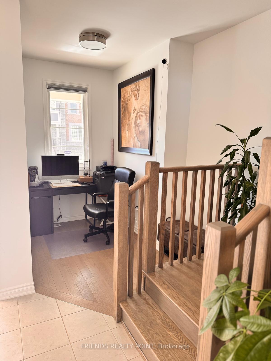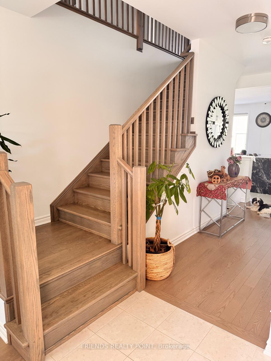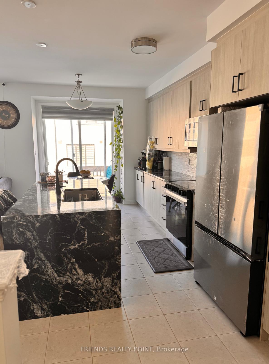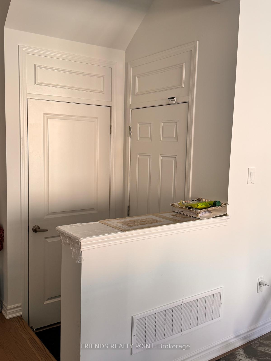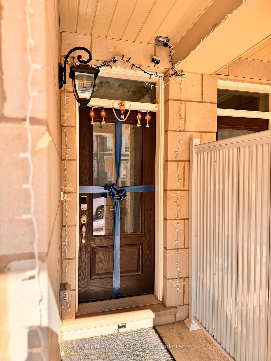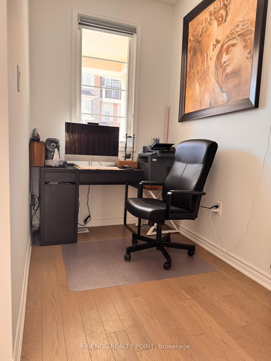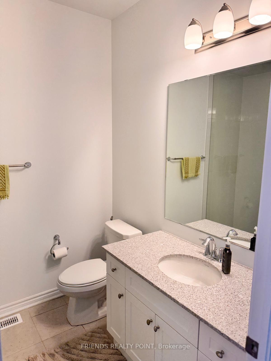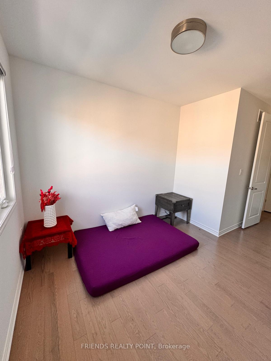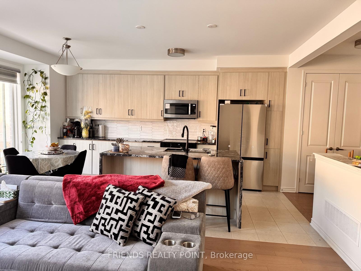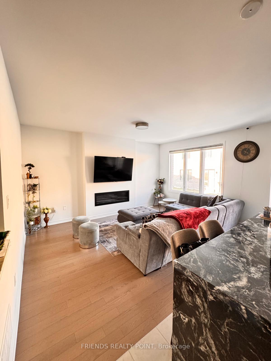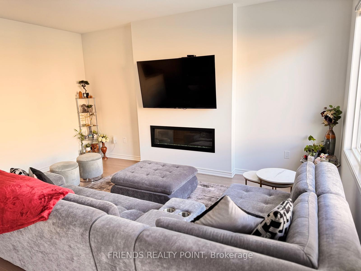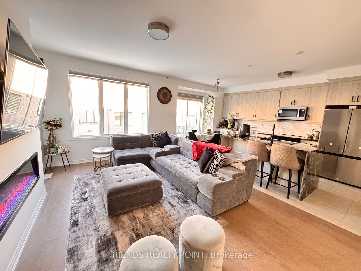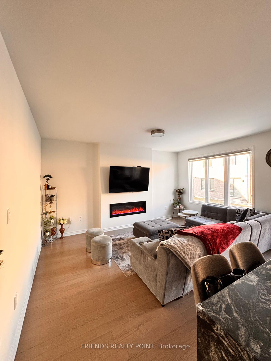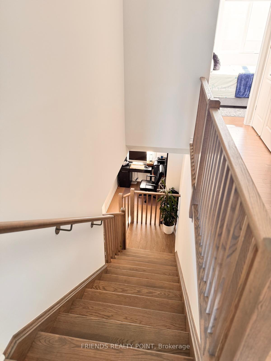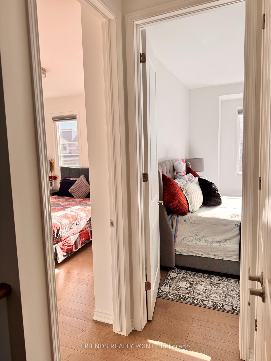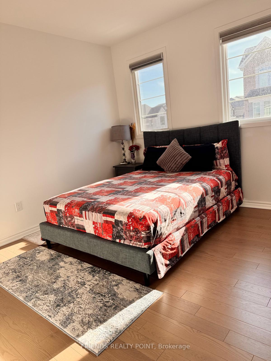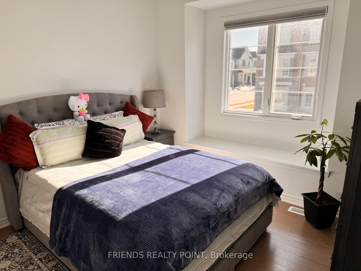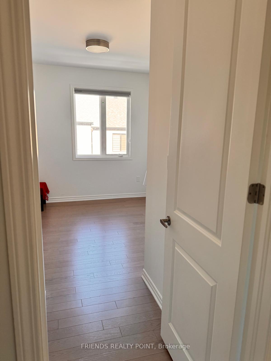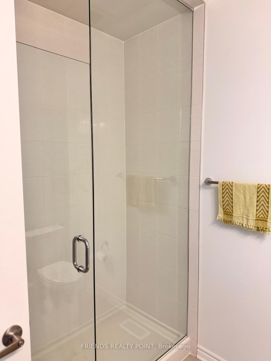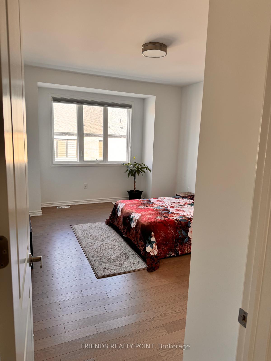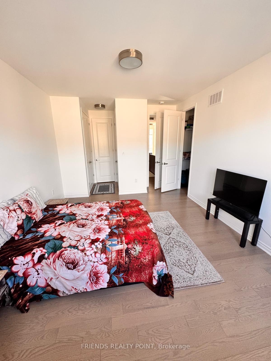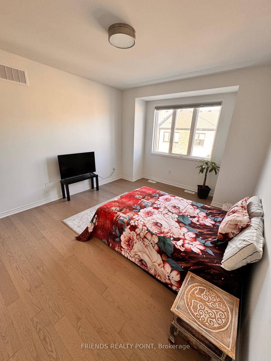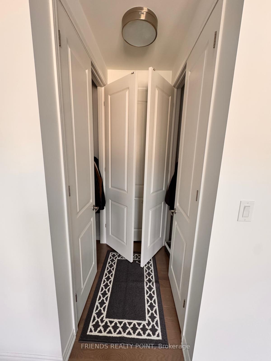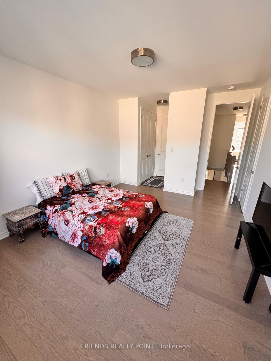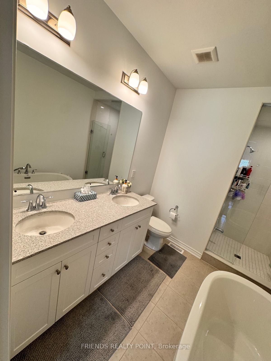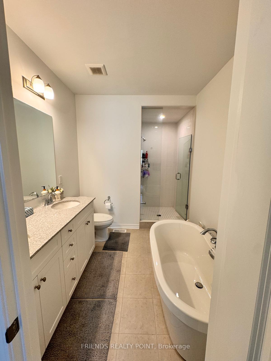$3,988
Available - For Rent
Listing ID: W12009708
3023 Bramall Gard , Oakville, L6H 7Y5, Halton
| **Absolute Showstopper** Luxury 4-Bedroom Townhouse in Prime Joshua Creek, Oakville. Welcome to an exquisite, fully upgraded 2-storey luxury freehold townhouse in the heart of highly sought-after Joshua Creek! This net-zero ready home features cutting-edge Geothermal Technology, delivering low utility costs with NO gas bill and an owned high-efficiency hot water tank. With 4 spacious bedrooms, no carpet throughout, and a finished basement, this home is the perfect blend of elegance and comfort.The open-concept kitchen is a chefs dream, boasting high-end appliances, including a stove with an air fryer, an over-the-range microwave, a fridge with a filtered water line and ice maker, and a high-efficiency quiet dishwasher. The beautifully designed island and built-in fireplace create the ideal space for entertaining. Stunning granite waterfall countertops, hardwood floors, oak stairs, and modern electronic light fixtures elevate this homes sophistication. The unfinished basement offers versatile spaceperfect for storage, a home gym, or a personalized retreat.Nestled in an unbeatable location, this home is minutes from top-rated schools, highways 403, QEW & 407, Hospital, and premium shopping destinations like Costco, Longos, Canadian Tire, Walmart, and high-end restaurants. Enjoy the serenity of scenic park trails, perfect for walking, biking, and hiking. Added conveniences include a 200-amp upgraded electrical panel, a garage door with a remote, and keyless entry for effortless living.Whether you're a new immigrant, student, working professional, or family, this rare rental opportunity wont last long. Apply today! |
| Price | $3,988 |
| Taxes: | $0.00 |
| Occupancy: | Owner |
| Address: | 3023 Bramall Gard , Oakville, L6H 7Y5, Halton |
| Directions/Cross Streets: | Dundas st East and John Mckey Blvd |
| Rooms: | 8 |
| Bedrooms: | 4 |
| Bedrooms +: | 0 |
| Family Room: | T |
| Basement: | Unfinished |
| Furnished: | Unfu |
| Washroom Type | No. of Pieces | Level |
| Washroom Type 1 | 2 | Ground |
| Washroom Type 2 | 4 | Second |
| Washroom Type 3 | 4 | Second |
| Washroom Type 4 | 0 | |
| Washroom Type 5 | 0 |
| Total Area: | 0.00 |
| Approximatly Age: | 0-5 |
| Property Type: | Att/Row/Townhouse |
| Style: | 2-Storey |
| Exterior: | Brick |
| Garage Type: | Attached |
| (Parking/)Drive: | Private |
| Drive Parking Spaces: | 1 |
| Park #1 | |
| Parking Type: | Private |
| Park #2 | |
| Parking Type: | Private |
| Pool: | None |
| Laundry Access: | Laundry Close |
| Approximatly Age: | 0-5 |
| CAC Included: | N |
| Water Included: | Y |
| Cabel TV Included: | N |
| Common Elements Included: | N |
| Heat Included: | Y |
| Parking Included: | N |
| Condo Tax Included: | N |
| Building Insurance Included: | N |
| Fireplace/Stove: | N |
| Heat Type: | Forced Air |
| Central Air Conditioning: | Central Air |
| Central Vac: | N |
| Laundry Level: | Syste |
| Ensuite Laundry: | F |
| Elevator Lift: | False |
| Sewers: | Sewer |
| Utilities-Hydro: | Y |
| Although the information displayed is believed to be accurate, no warranties or representations are made of any kind. |
| FRIENDS REALTY POINT |
|
|

FARHANG RAFII
Sales Representative
Dir:
647-606-4145
Bus:
416-364-4776
Fax:
416-364-5556
| Book Showing | Email a Friend |
Jump To:
At a Glance:
| Type: | Freehold - Att/Row/Townhouse |
| Area: | Halton |
| Municipality: | Oakville |
| Neighbourhood: | 1010 - JM Joshua Meadows |
| Style: | 2-Storey |
| Approximate Age: | 0-5 |
| Beds: | 4 |
| Baths: | 3 |
| Fireplace: | N |
| Pool: | None |
Locatin Map:

