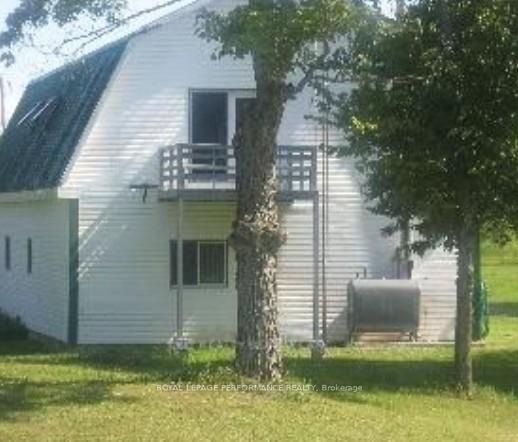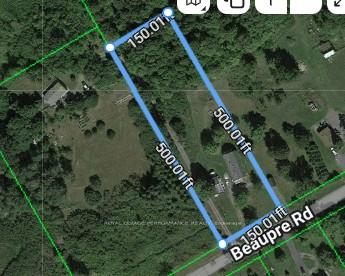$350,000
Available - For Sale
Listing ID: X12079797
20115 Beaupre Road , South Glengarry, K0C 1L0, Stormont, Dundas
| Handyman or contractor special! Almost 3500 sq ft above grade, this 1995 built home sits on a slab and features 5 bedrooms, 2 baths and is less than 10 minutes south of Alexandria. This 1.72 acre property could become your dream property! The primary bedroom features a 4 piece en suite as well as a walk in closet. Home features a newer propane hot water boiler system. This property had a burst water pipe in the en suite and there was extensive water damage. This is your chance to use your vision to make this unique, barn style house a home. Loads of potential to finish the partly finished ground floor. Most contents are included and the property is being sold "As Is with no warranty." This is an estate sale and probate is almost done. |
| Price | $350,000 |
| Taxes: | $3847.00 |
| Assessment Year: | 2024 |
| Occupancy: | Vacant |
| Address: | 20115 Beaupre Road , South Glengarry, K0C 1L0, Stormont, Dundas |
| Directions/Cross Streets: | CR 34 |
| Rooms: | 13 |
| Bedrooms: | 5 |
| Bedrooms +: | 0 |
| Family Room: | F |
| Basement: | None |
| Level/Floor | Room | Length(ft) | Width(ft) | Descriptions | |
| Room 1 | Ground | Foyer | 17.09 | 14.4 | |
| Room 2 | Ground | Bedroom | 11.48 | 11.48 | |
| Room 3 | Ground | Bedroom | 11.48 | 11.48 | |
| Room 4 | Second | Living Ro | 16.99 | 16.1 | Ceiling Fan(s), Balcony |
| Room 5 | Second | Dining Ro | 14.1 | 10.3 | Ceiling Fan(s) |
| Room 6 | Second | Kitchen | 16.6 | 12.4 | Ceramic Floor |
| Room 7 | Second | Bedroom 3 | 11.18 | 10.4 | |
| Room 8 | Second | Bedroom 4 | 11.18 | 10.79 | |
| Room 9 | Second | Primary B | 17.91 | 16.6 | Balcony |
| Room 10 | Second | Bathroom | 11.09 | 9.18 | 4 Pc Bath, Combined w/Laundry |
| Room 11 | Second | Bathroom | 10.79 | 9.58 | 4 Pc Ensuite |
| Room 12 | Second | Other | 9.84 | 8.53 |
| Washroom Type | No. of Pieces | Level |
| Washroom Type 1 | 4 | Second |
| Washroom Type 2 | 0 | |
| Washroom Type 3 | 0 | |
| Washroom Type 4 | 0 | |
| Washroom Type 5 | 0 |
| Total Area: | 0.00 |
| Approximatly Age: | 16-30 |
| Property Type: | Detached |
| Style: | 2-Storey |
| Exterior: | Vinyl Siding |
| Garage Type: | None |
| Drive Parking Spaces: | 8 |
| Pool: | None |
| Other Structures: | Shed |
| Approximatly Age: | 16-30 |
| Approximatly Square Footage: | 1500-2000 |
| Property Features: | Level, School Bus Route |
| CAC Included: | N |
| Water Included: | N |
| Cabel TV Included: | N |
| Common Elements Included: | N |
| Heat Included: | N |
| Parking Included: | N |
| Condo Tax Included: | N |
| Building Insurance Included: | N |
| Fireplace/Stove: | N |
| Heat Type: | Radiant |
| Central Air Conditioning: | Central Air |
| Central Vac: | N |
| Laundry Level: | Syste |
| Ensuite Laundry: | F |
| Elevator Lift: | False |
| Sewers: | Septic |
| Utilities-Hydro: | Y |
$
%
Years
This calculator is for demonstration purposes only. Always consult a professional
financial advisor before making personal financial decisions.
| Although the information displayed is believed to be accurate, no warranties or representations are made of any kind. |
| ROYAL LEPAGE PERFORMANCE REALTY |
|
|

FARHANG RAFII
Sales Representative
Dir:
647-606-4145
Bus:
416-364-4776
Fax:
416-364-5556
| Book Showing | Email a Friend |
Jump To:
At a Glance:
| Type: | Freehold - Detached |
| Area: | Stormont, Dundas and Glengarry |
| Municipality: | South Glengarry |
| Neighbourhood: | 723 - South Glengarry (Charlottenburgh) Twp |
| Style: | 2-Storey |
| Approximate Age: | 16-30 |
| Tax: | $3,847 |
| Beds: | 5 |
| Baths: | 2 |
| Fireplace: | N |
| Pool: | None |
Locatin Map:
Payment Calculator:





