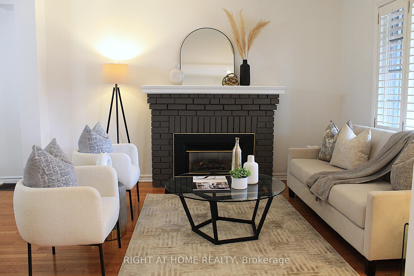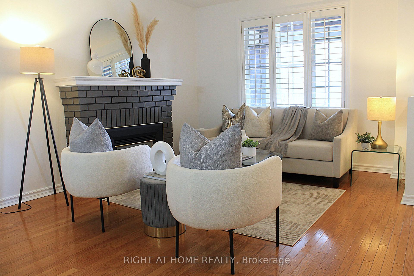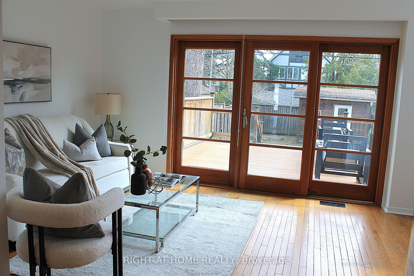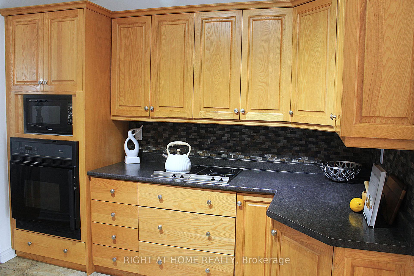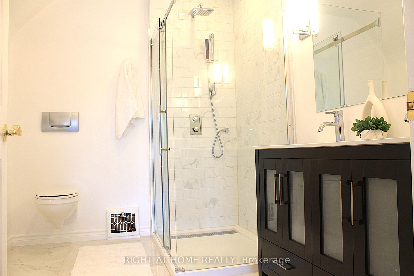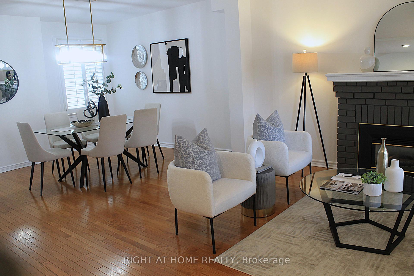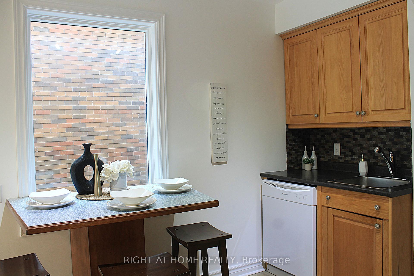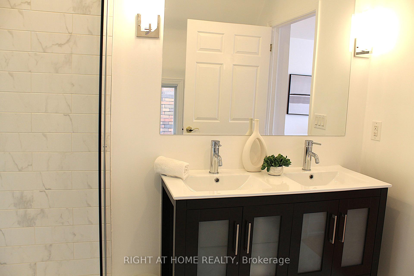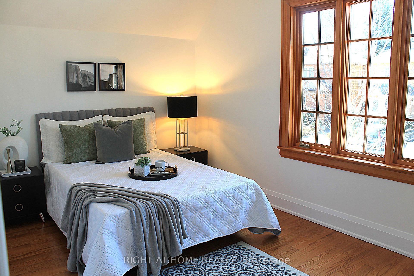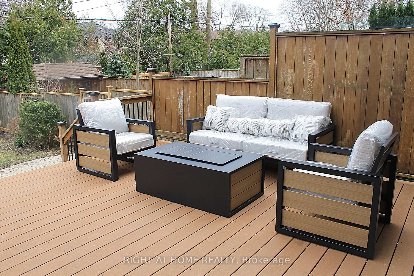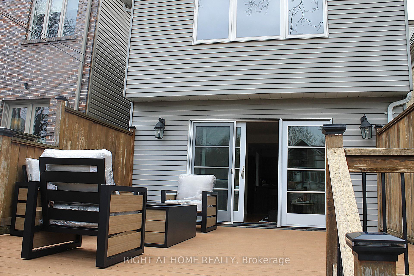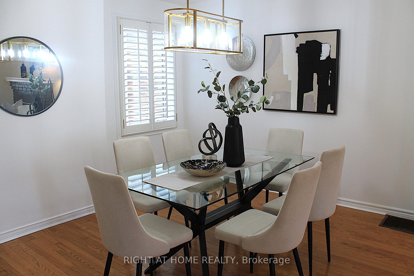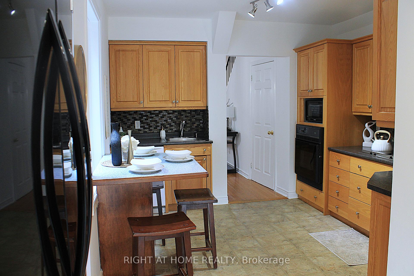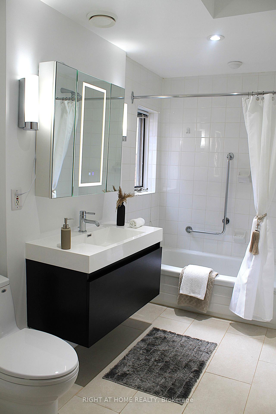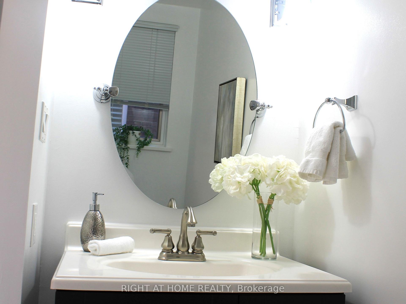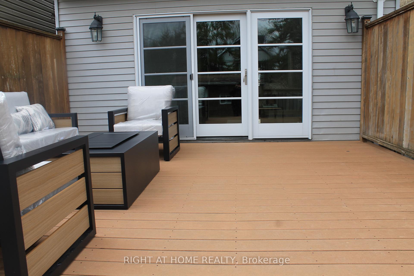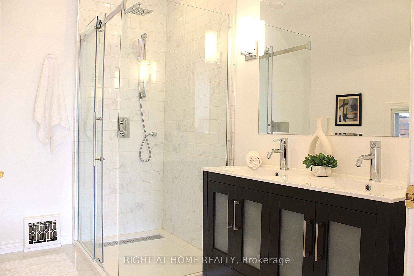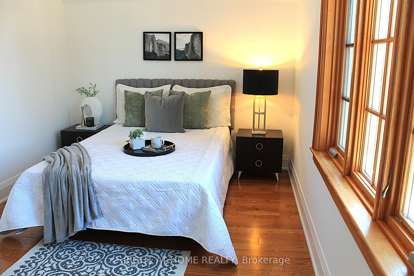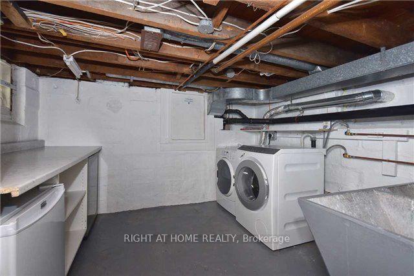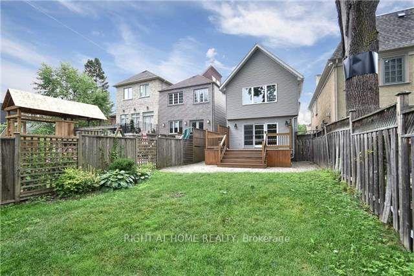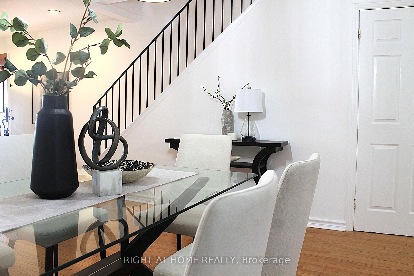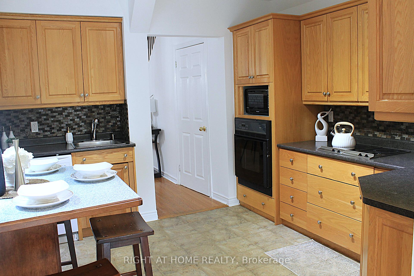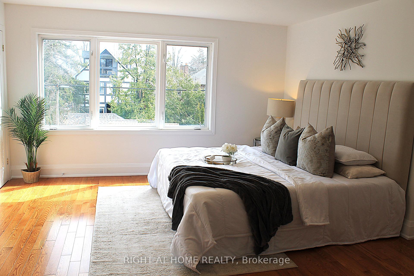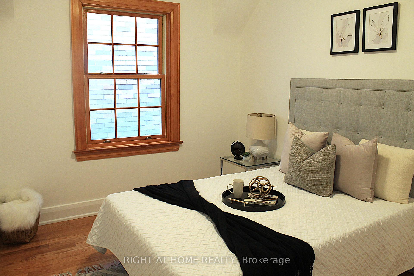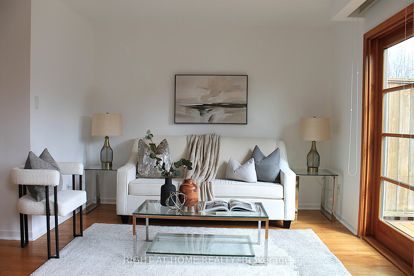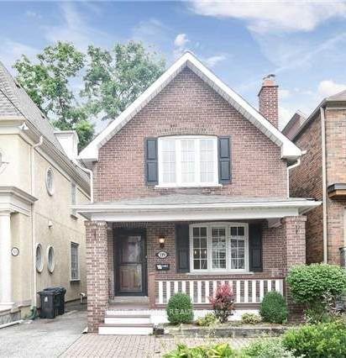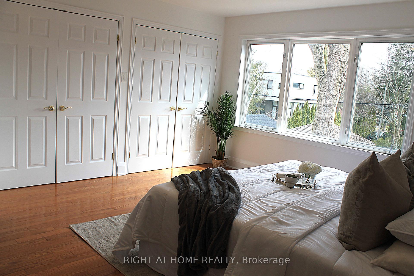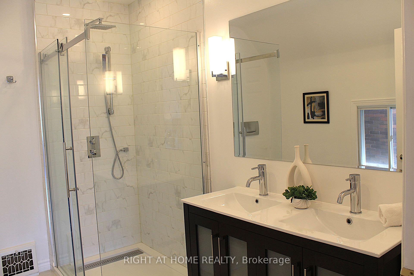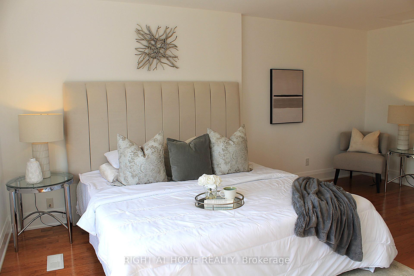$2,100,000
Available - For Sale
Listing ID: C12079790
119 Ronan Aven , Toronto, M4N 2Y2, Toronto
| Wonderful, detached home with large addition on friendly Ronan Ave! Lovingly renovated and maintained, this home has a great layout for today's family with a main floor family room/powder room and custom sliding doors to a large deck and backyard. Entertaining family and friends is easy to do in the open-concept living room (with gas fireplace) & dining room. Fabulous, sun-filled master bedroom has spacious his & hers closets and a beautifully renovated ensuite. Second floor bathroom has lovely heated floors. Located a short walk away from Bedford Park Public School, Lawrence Park Collegiate Institute, Wanless Park and Yonge Street with access to Lawrence subway station and TTC, shops and restaurants. |
| Price | $2,100,000 |
| Taxes: | $7982.00 |
| Occupancy: | Vacant |
| Address: | 119 Ronan Aven , Toronto, M4N 2Y2, Toronto |
| Directions/Cross Streets: | Mount Pleasant and Lawrence |
| Rooms: | 7 |
| Bedrooms: | 3 |
| Bedrooms +: | 0 |
| Family Room: | T |
| Basement: | Unfinished |
| Level/Floor | Room | Length(ft) | Width(ft) | Descriptions | |
| Room 1 | Main | Living Ro | 24.73 | 16.33 | Hardwood Floor, Gas Fireplace, California Shutters |
| Room 2 | Main | Dining Ro | 24.73 | 16.33 | Hardwood Floor, Combined w/Living, Window |
| Room 3 | Main | Kitchen | 14.76 | 10.5 | Pantry, Eat-in Kitchen |
| Room 4 | Main | Family Ro | 16.56 | 10.33 | Hardwood Floor, W/O To Deck, 2 Pc Bath |
| Room 5 | Second | Bedroom | 17.42 | 17.09 | 3 Pc Ensuite, His and Hers Closets, Hardwood Floor |
| Room 6 | Second | Bedroom 2 | 14.24 | 9.15 | Hardwood Floor, Double Closet, Window |
| Room 7 | Second | Bedroom 3 | 10.82 | 9.25 | Hardwood Floor, Window |
| Room 8 | Basement | Laundry | 10.23 | 9.15 | Double Sink, Above Grade Window |
| Washroom Type | No. of Pieces | Level |
| Washroom Type 1 | 2 | Ground |
| Washroom Type 2 | 4 | Second |
| Washroom Type 3 | 3 | Second |
| Washroom Type 4 | 0 | |
| Washroom Type 5 | 0 | |
| Washroom Type 6 | 2 | Ground |
| Washroom Type 7 | 4 | Second |
| Washroom Type 8 | 3 | Second |
| Washroom Type 9 | 0 | |
| Washroom Type 10 | 0 |
| Total Area: | 0.00 |
| Property Type: | Detached |
| Style: | 2-Storey |
| Exterior: | Aluminum Siding, Brick |
| Garage Type: | None |
| (Parking/)Drive: | Available |
| Drive Parking Spaces: | 1 |
| Park #1 | |
| Parking Type: | Available |
| Park #2 | |
| Parking Type: | Available |
| Pool: | None |
| Approximatly Square Footage: | 3000-3500 |
| CAC Included: | N |
| Water Included: | N |
| Cabel TV Included: | N |
| Common Elements Included: | N |
| Heat Included: | N |
| Parking Included: | N |
| Condo Tax Included: | N |
| Building Insurance Included: | N |
| Fireplace/Stove: | Y |
| Heat Type: | Forced Air |
| Central Air Conditioning: | Central Air |
| Central Vac: | N |
| Laundry Level: | Syste |
| Ensuite Laundry: | F |
| Sewers: | Sewer |
$
%
Years
This calculator is for demonstration purposes only. Always consult a professional
financial advisor before making personal financial decisions.
| Although the information displayed is believed to be accurate, no warranties or representations are made of any kind. |
| RIGHT AT HOME REALTY |
|
|

FARHANG RAFII
Sales Representative
Dir:
647-606-4145
Bus:
416-364-4776
Fax:
416-364-5556
| Book Showing | Email a Friend |
Jump To:
At a Glance:
| Type: | Freehold - Detached |
| Area: | Toronto |
| Municipality: | Toronto C04 |
| Neighbourhood: | Lawrence Park North |
| Style: | 2-Storey |
| Tax: | $7,982 |
| Beds: | 3 |
| Baths: | 3 |
| Fireplace: | Y |
| Pool: | None |
Locatin Map:
Payment Calculator:

