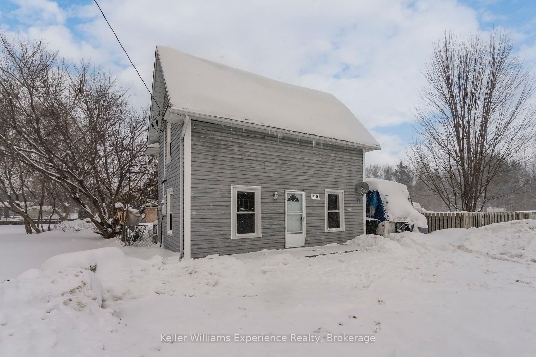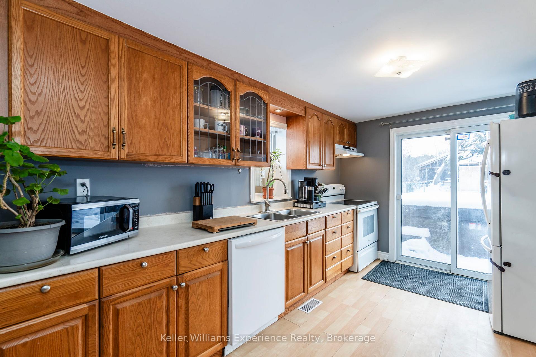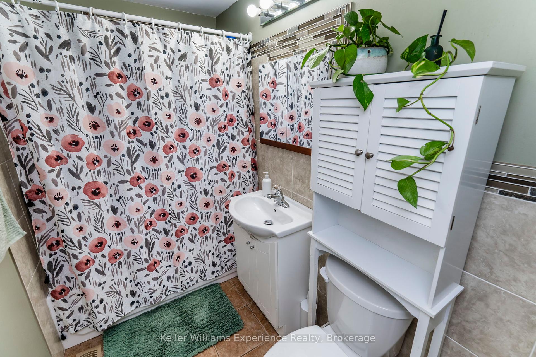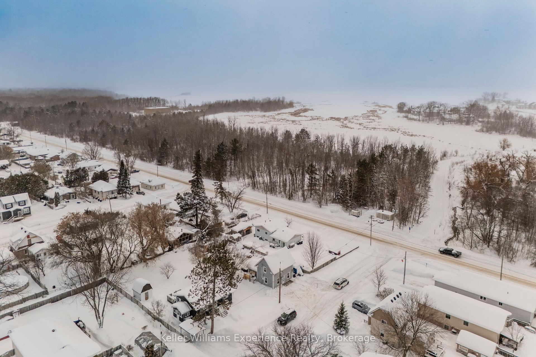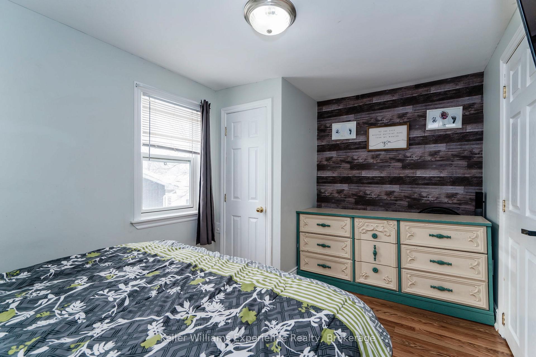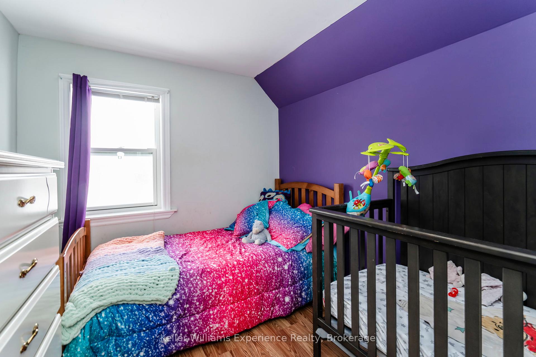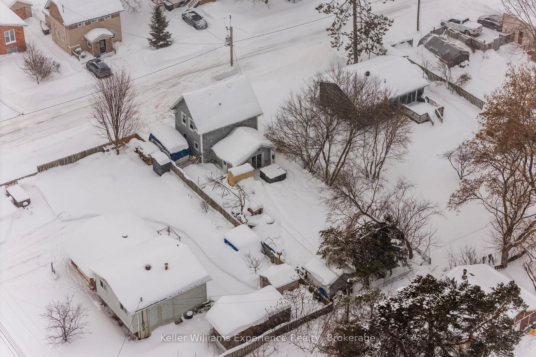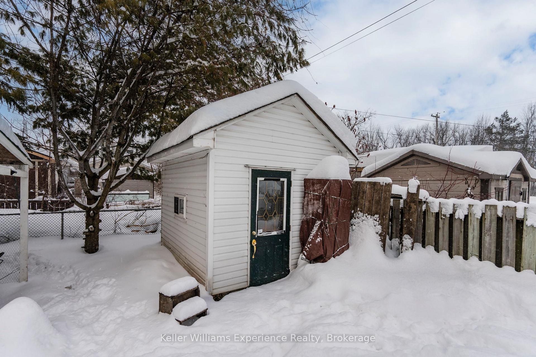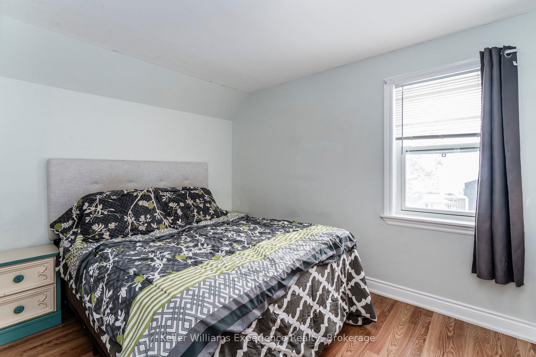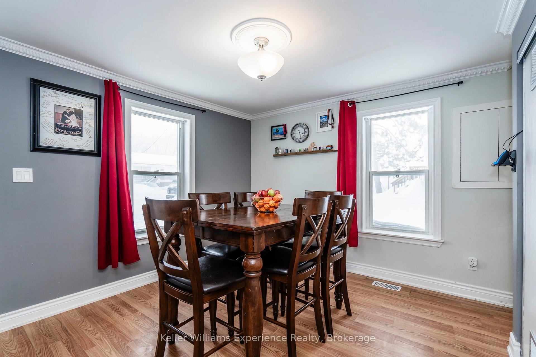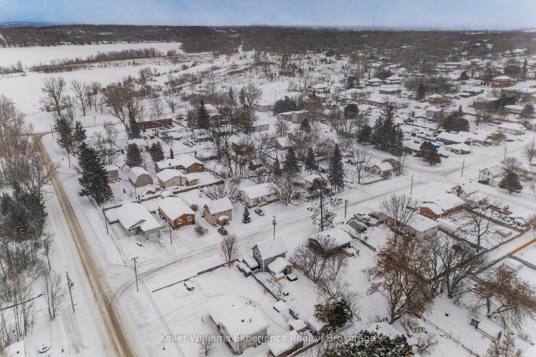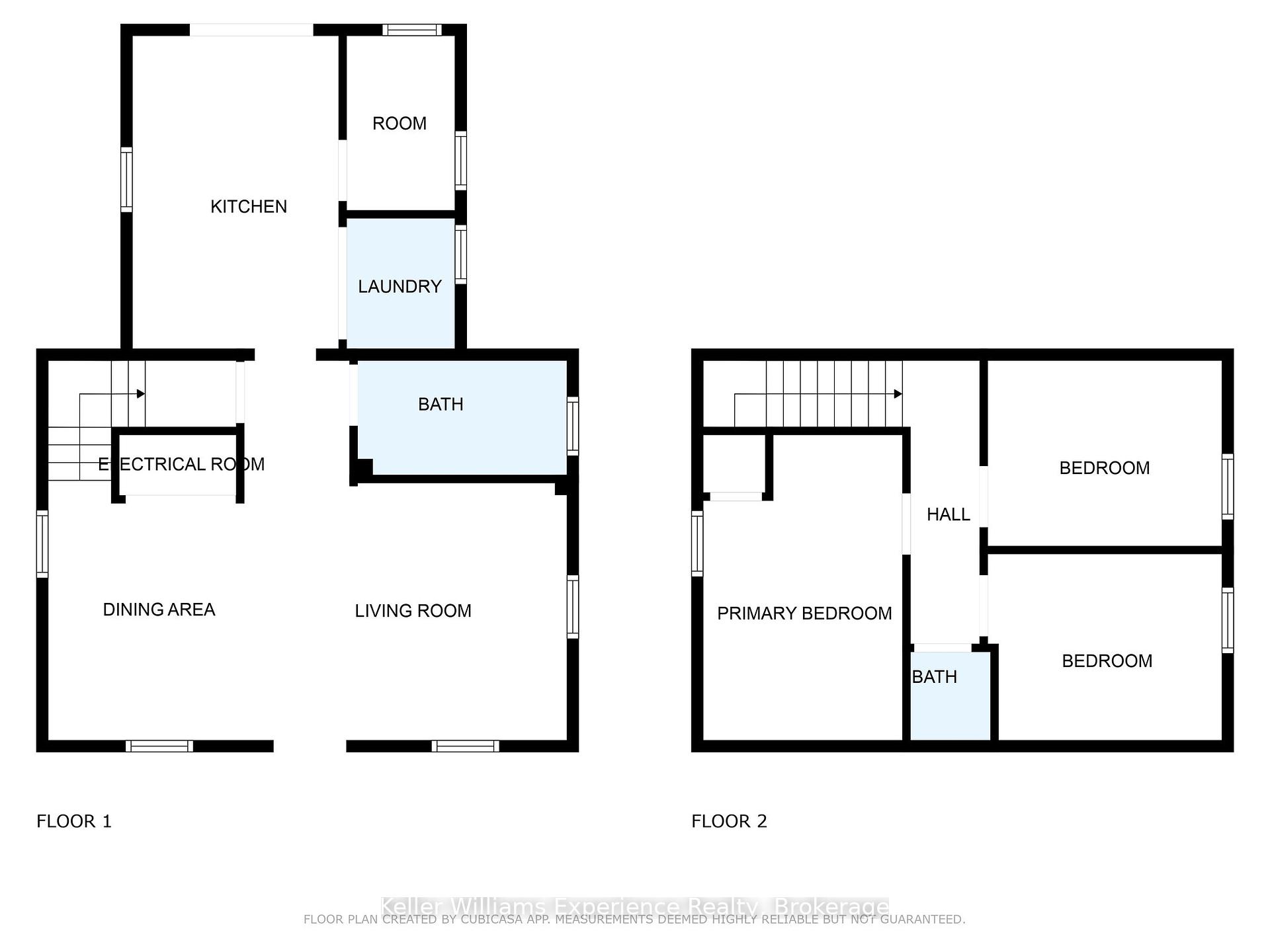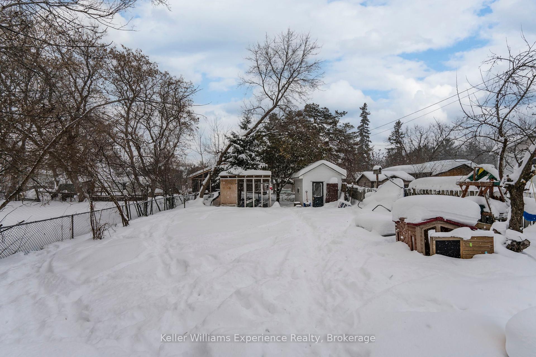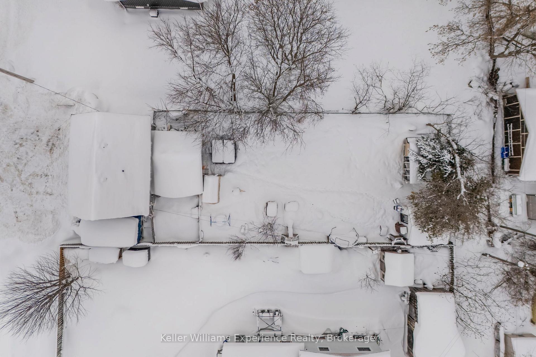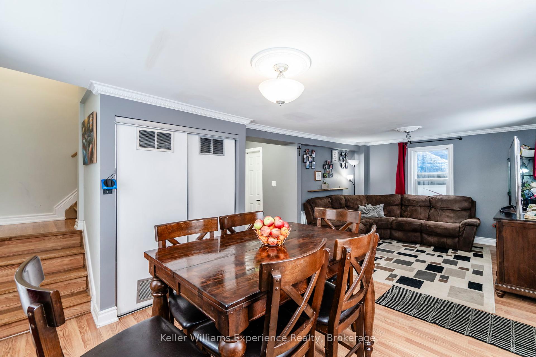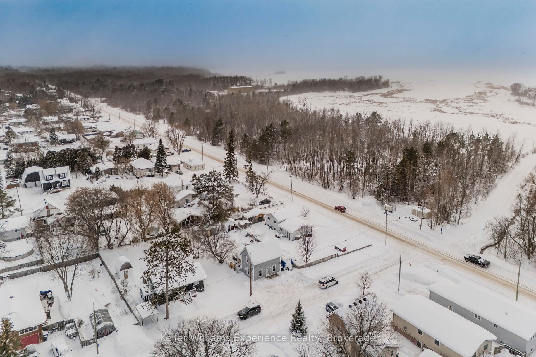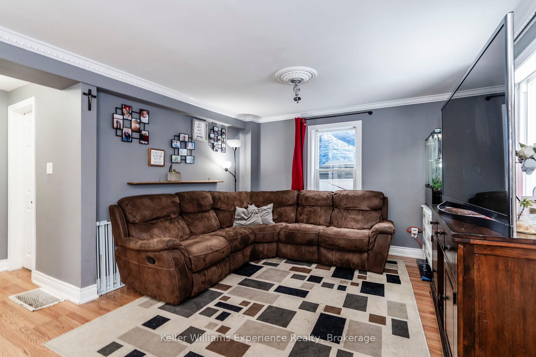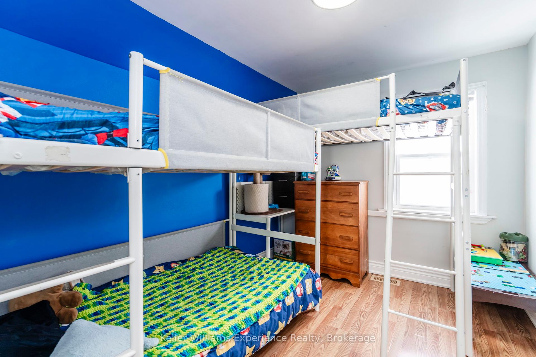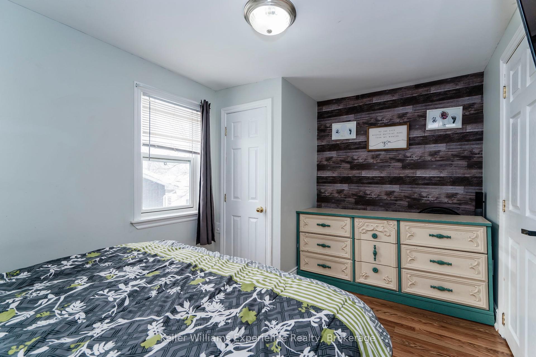$497,000
Available - For Sale
Listing ID: S12079805
310 Davidson Stre , Tay, L0K 1R0, Simcoe
| Cute as a button and packed with charm, this 3-bedroom, 2-bathroom home is perfect for first-time buyers or families looking to get in the market. Close to the scenic Trans Canada Trail, it's ideal for evening bike rides or leisurely strolls. When summer rolls around, head to Paradise Point Park to soak up the sun at the beach. The fully fenced backyard offers a safe and spacious area for kids and pets to play, while a large garden shed provides ample storage for tools and outdoor gear. Inside, the inviting front room is the heart of the home, a cozy space to gather, enjoy meals, or unwind with a movie. Don't miss your chance to see this wonderful home, schedule your showing today! |
| Price | $497,000 |
| Taxes: | $1420.00 |
| Occupancy: | Owner |
| Address: | 310 Davidson Stre , Tay, L0K 1R0, Simcoe |
| Directions/Cross Streets: | 1st Ave/Talbot St |
| Rooms: | 7 |
| Bedrooms: | 3 |
| Bedrooms +: | 0 |
| Family Room: | F |
| Basement: | None |
| Level/Floor | Room | Length(ft) | Width(ft) | Descriptions | |
| Room 1 | Main | Kitchen | 13.64 | 8.99 | Laminate, W/O To Yard |
| Room 2 | Main | Living Ro | 14.07 | 16.56 | Laminate, Combined w/Dining, Crown Moulding |
| Room 3 | Main | Dining Ro | 8.53 | 11.32 | Laminate, Combined w/Living, Crown Moulding |
| Room 4 | Main | Laundry | 4.72 | 5.71 | |
| Room 5 | Second | Primary B | 8.69 | 13.32 | Laminate, Closet, Window |
| Room 6 | Second | Bedroom 2 | 10.2 | 8.1 | Laminate, Window |
| Room 7 | Second | Bedroom 3 | 10.2 | 8.13 | Laminate, Window |
| Washroom Type | No. of Pieces | Level |
| Washroom Type 1 | 3 | Main |
| Washroom Type 2 | 2 | Second |
| Washroom Type 3 | 0 | |
| Washroom Type 4 | 0 | |
| Washroom Type 5 | 0 |
| Total Area: | 0.00 |
| Property Type: | Detached |
| Style: | 2-Storey |
| Exterior: | Vinyl Siding |
| Garage Type: | None |
| (Parking/)Drive: | Private |
| Drive Parking Spaces: | 2 |
| Park #1 | |
| Parking Type: | Private |
| Park #2 | |
| Parking Type: | Private |
| Pool: | None |
| Other Structures: | Shed |
| Approximatly Square Footage: | 700-1100 |
| Property Features: | Beach, Lake/Pond |
| CAC Included: | N |
| Water Included: | N |
| Cabel TV Included: | N |
| Common Elements Included: | N |
| Heat Included: | N |
| Parking Included: | N |
| Condo Tax Included: | N |
| Building Insurance Included: | N |
| Fireplace/Stove: | N |
| Heat Type: | Forced Air |
| Central Air Conditioning: | None |
| Central Vac: | N |
| Laundry Level: | Syste |
| Ensuite Laundry: | F |
| Sewers: | Sewer |
| Utilities-Cable: | Y |
| Utilities-Hydro: | Y |
$
%
Years
This calculator is for demonstration purposes only. Always consult a professional
financial advisor before making personal financial decisions.
| Although the information displayed is believed to be accurate, no warranties or representations are made of any kind. |
| Keller Williams Experience Realty |
|
|

FARHANG RAFII
Sales Representative
Dir:
647-606-4145
Bus:
416-364-4776
Fax:
416-364-5556
| Book Showing | Email a Friend |
Jump To:
At a Glance:
| Type: | Freehold - Detached |
| Area: | Simcoe |
| Municipality: | Tay |
| Neighbourhood: | Port McNicoll |
| Style: | 2-Storey |
| Tax: | $1,420 |
| Beds: | 3 |
| Baths: | 2 |
| Fireplace: | N |
| Pool: | None |
Locatin Map:
Payment Calculator:

