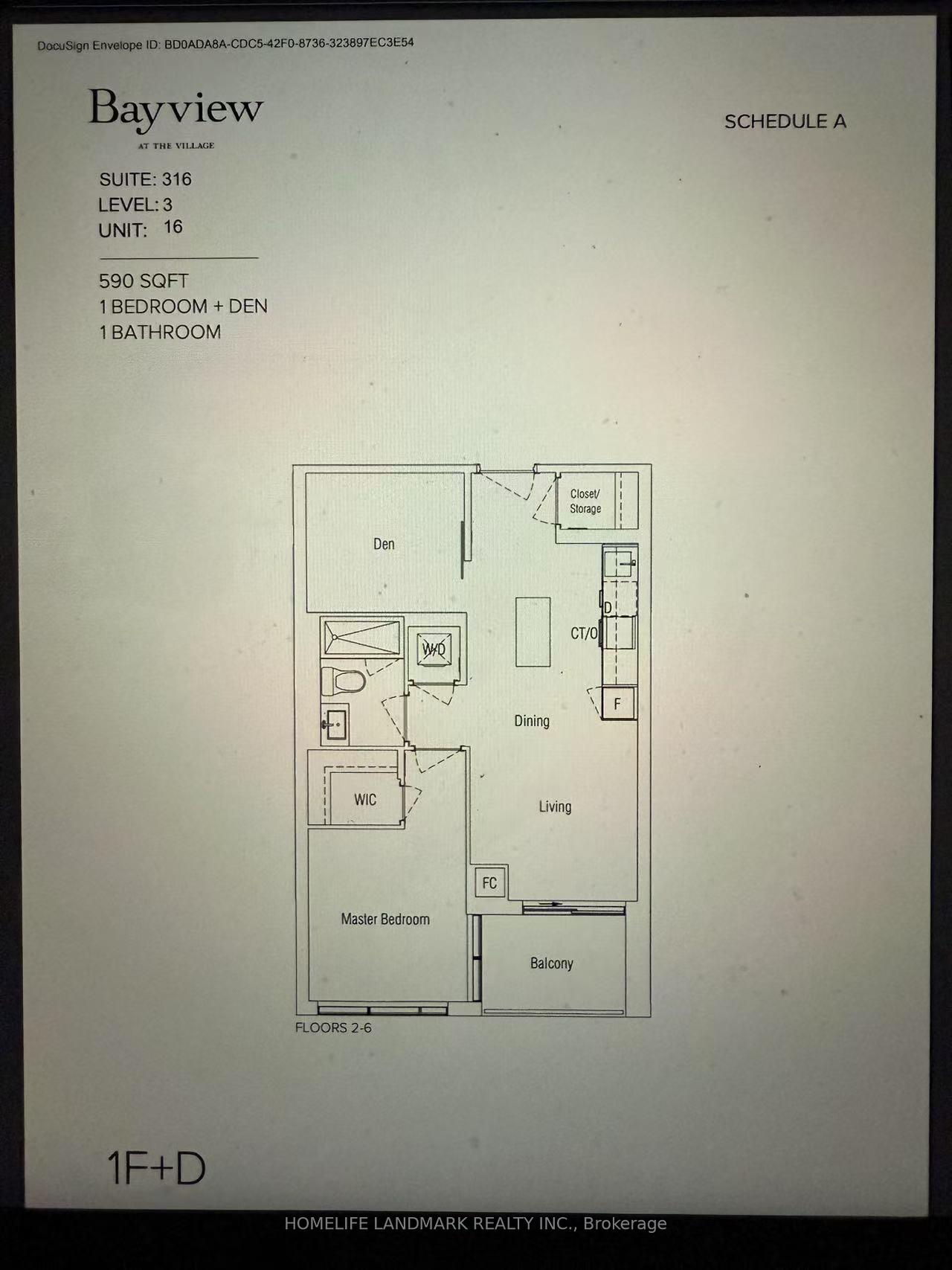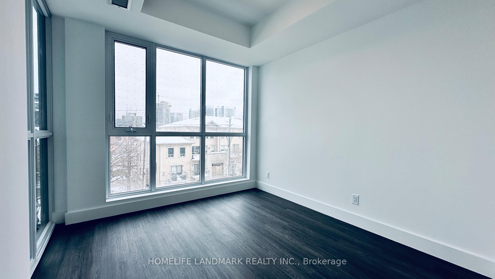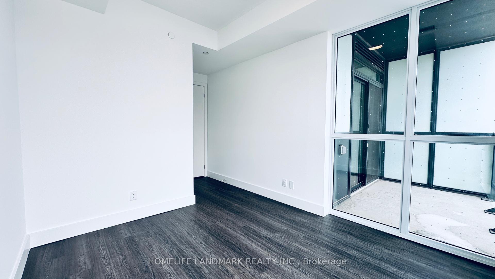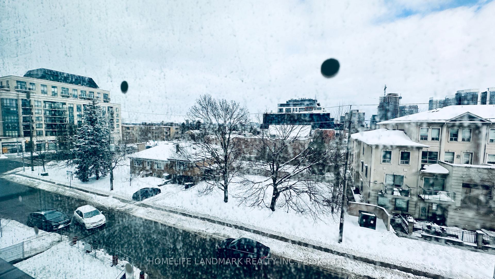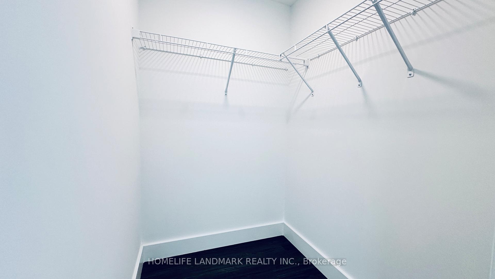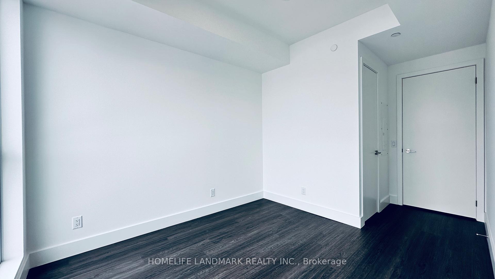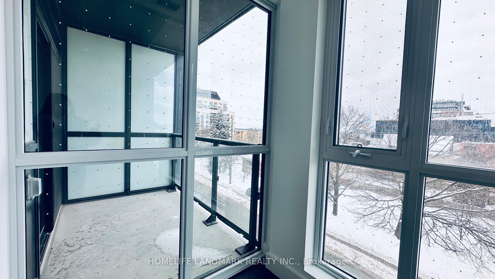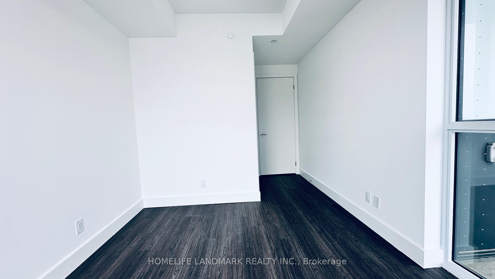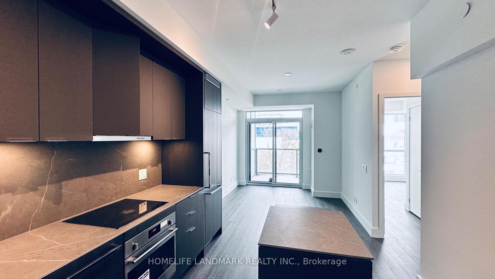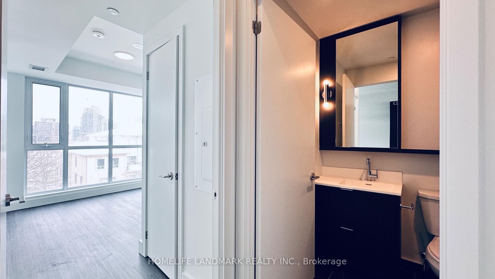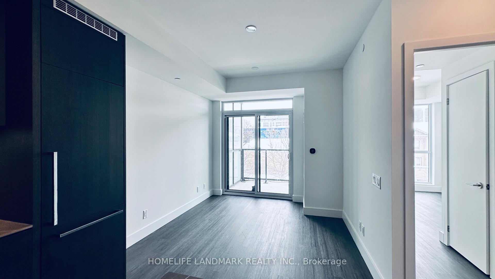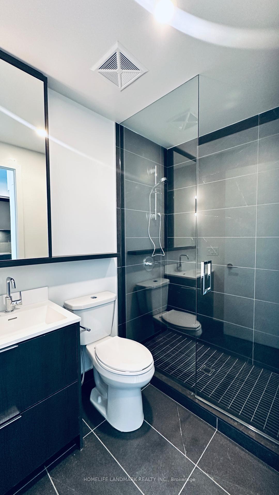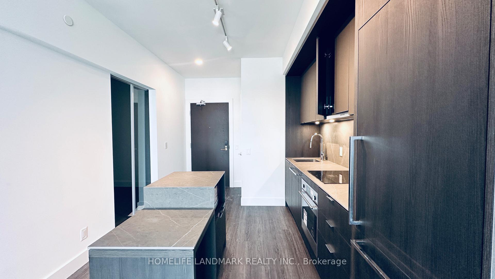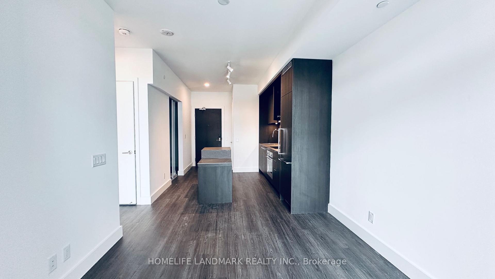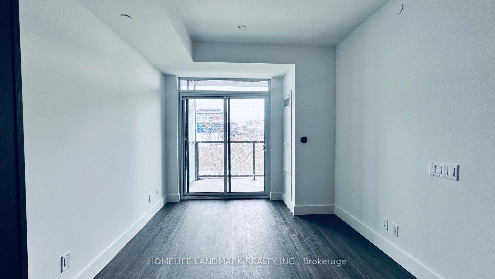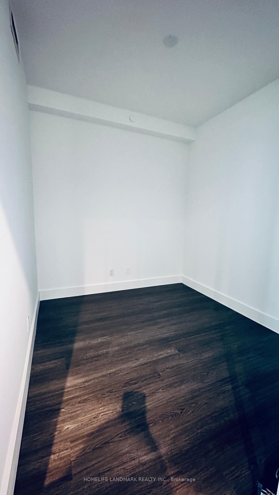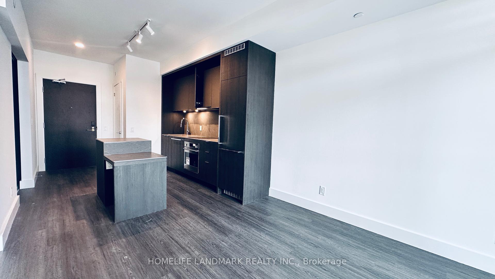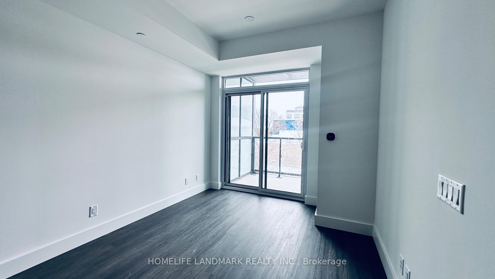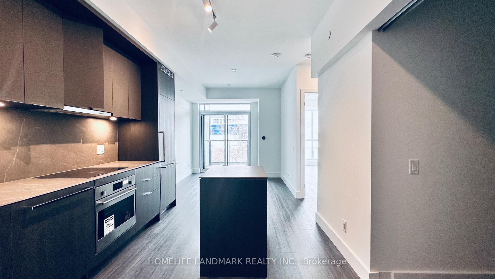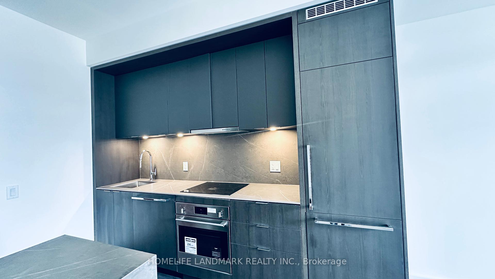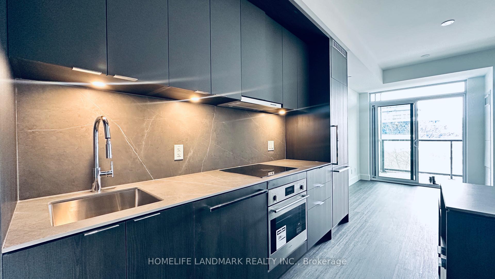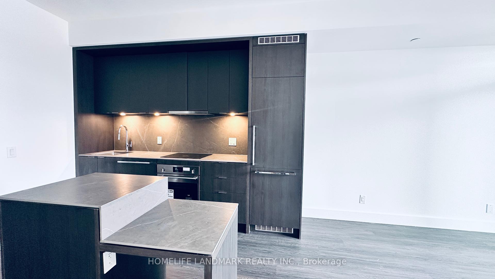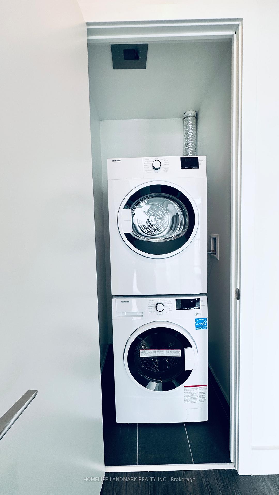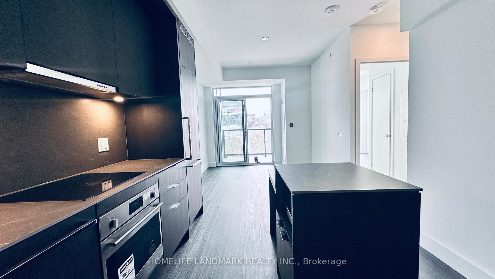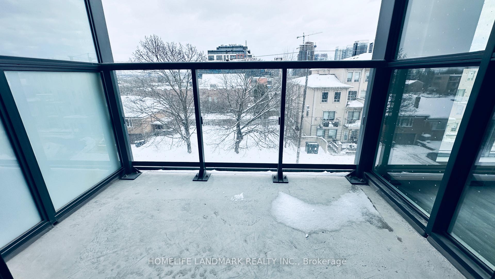$2,250
Available - For Rent
Listing ID: C12035133
625 Sheppard Aven East , Toronto, M2K 1B5, Toronto
| Experience modern living in this brand-new 1br+den apartment located in the prestigious Bayview Village neighborhood. The den is spacious enough to serve as a 2nd bedroom with sliding doors, offering flexibility to suit your needs. With 9-foot ceilings and expansive windows, the unit is bathed in natural light, creating a bright and welcoming atmosphere. The contemporary kitchen is equipped with b/i SS appliances. Situated in a prime location, you're just steps away from the subway station, Bayview Village Shopping Centre, YMCA, banks, and a variety of restaurants. Easy access to Highways 401 and 404, enhancing your connectivity to the rest of the city. Amenities, including a 24-hour concierge service, a fully-equipped gym, a versatile party and meeting room, and a rooftop deck and garden, perfect for relaxation and socializing. Embrace the convenience and luxury that this exceptional apartment offers in one of Toronto's most sought-after communities. |
| Price | $2,250 |
| Taxes: | $0.00 |
| Occupancy: | Vacant |
| Address: | 625 Sheppard Aven East , Toronto, M2K 1B5, Toronto |
| Postal Code: | M2K 1B5 |
| Province/State: | Toronto |
| Directions/Cross Streets: | Bayview&Sheppard |
| Level/Floor | Room | Length(ft) | Width(ft) | Descriptions | |
| Room 1 | Flat | Living Ro | Laminate, W/O To Balcony, Open Concept | ||
| Room 2 | Flat | Dining Ro | Laminate, Combined w/Living | ||
| Room 3 | Flat | Kitchen | Laminate, Stainless Steel Appl, Granite Counters | ||
| Room 4 | Flat | Primary B | Laminate, Walk-In Closet(s), Large Window | ||
| Room 5 | Flat | Den | Laminate, Sliding Doors, Separate Room | ||
| Room 6 | Flat | Bathroom | Ceramic Floor, 3 Pc Bath, Quartz Counter |
| Washroom Type | No. of Pieces | Level |
| Washroom Type 1 | 4 | Flat |
| Washroom Type 2 | 0 | |
| Washroom Type 3 | 0 | |
| Washroom Type 4 | 0 | |
| Washroom Type 5 | 0 | |
| Washroom Type 6 | 4 | Flat |
| Washroom Type 7 | 0 | |
| Washroom Type 8 | 0 | |
| Washroom Type 9 | 0 | |
| Washroom Type 10 | 0 |
| Total Area: | 0.00 |
| Approximatly Age: | New |
| Washrooms: | 1 |
| Heat Type: | Forced Air |
| Central Air Conditioning: | Central Air |
| Although the information displayed is believed to be accurate, no warranties or representations are made of any kind. |
| HOMELIFE LANDMARK REALTY INC. |
|
|

FARHANG RAFII
Sales Representative
Dir:
647-606-4145
Bus:
416-364-4776
Fax:
416-364-5556
| Book Showing | Email a Friend |
Jump To:
At a Glance:
| Type: | Com - Condo Apartment |
| Area: | Toronto |
| Municipality: | Toronto C15 |
| Neighbourhood: | Bayview Village |
| Style: | Apartment |
| Approximate Age: | New |
| Beds: | 1+1 |
| Baths: | 1 |
| Fireplace: | N |
Locatin Map:

