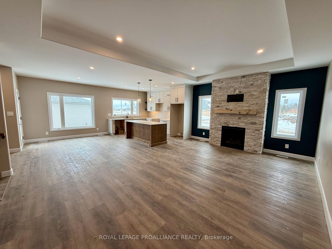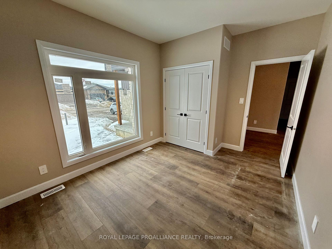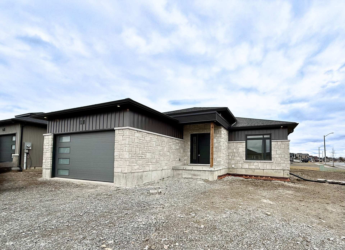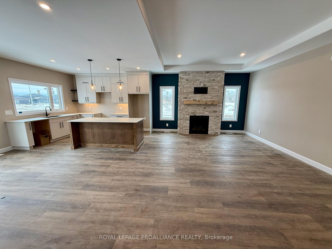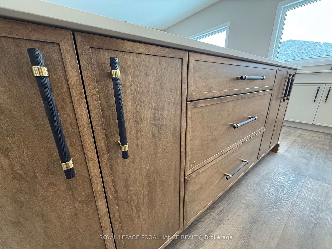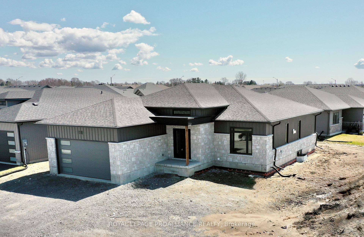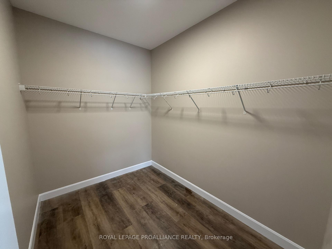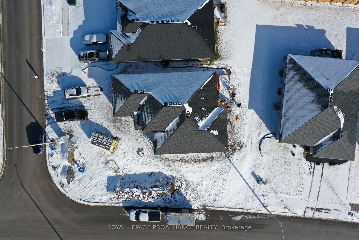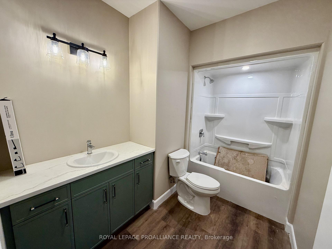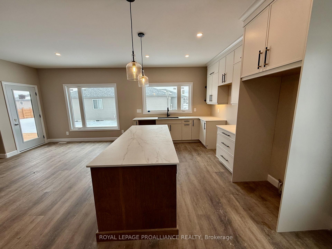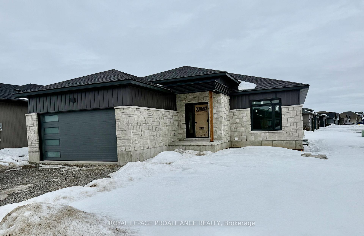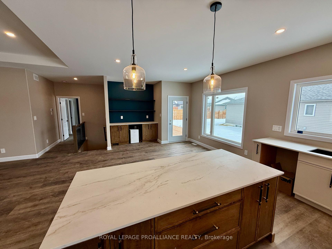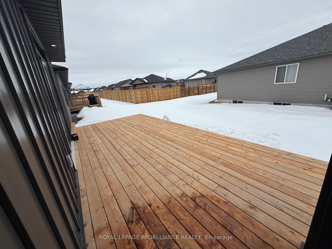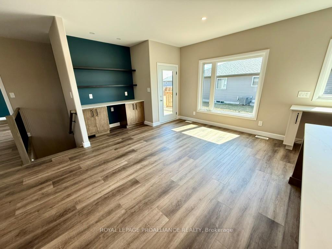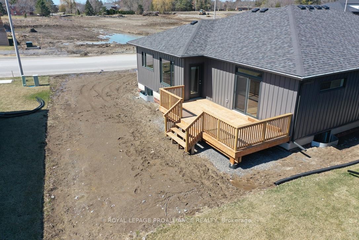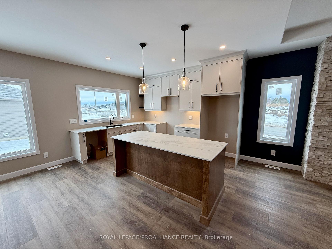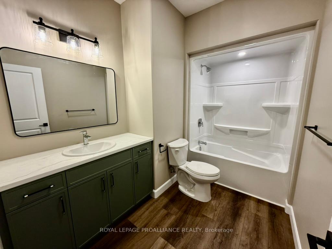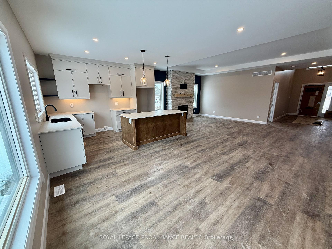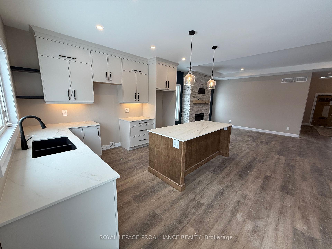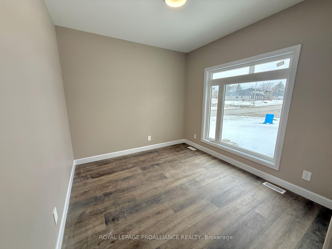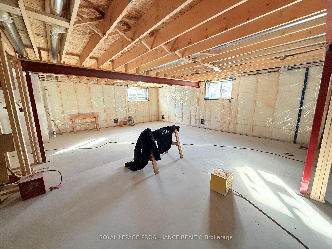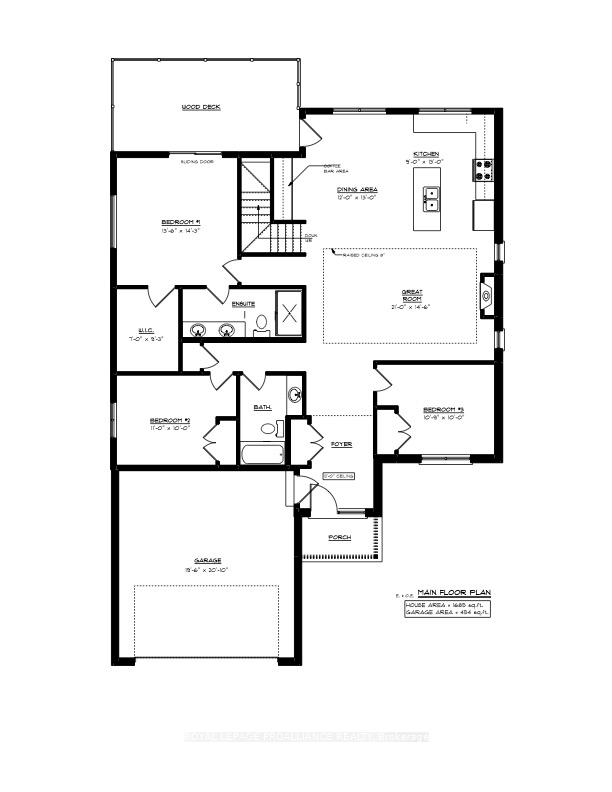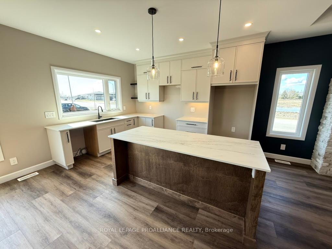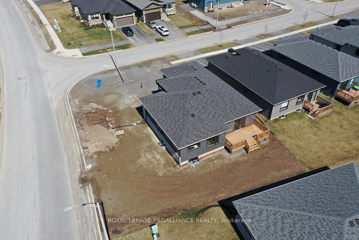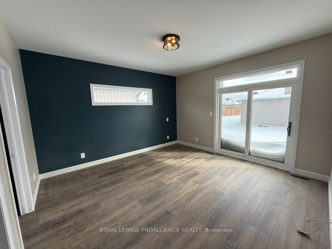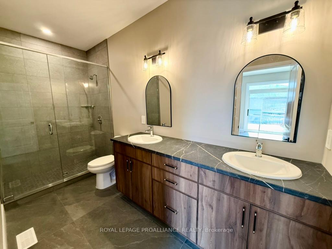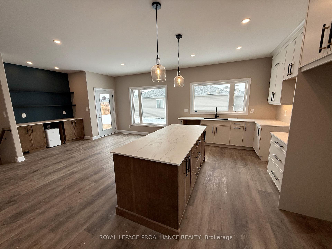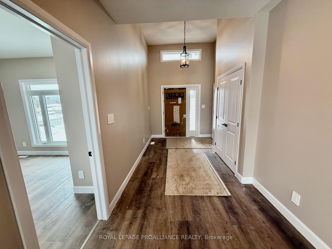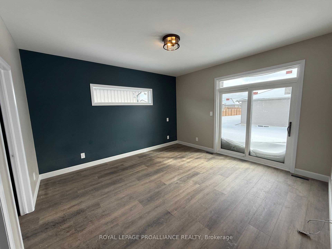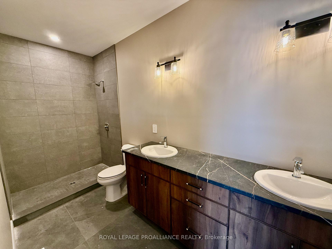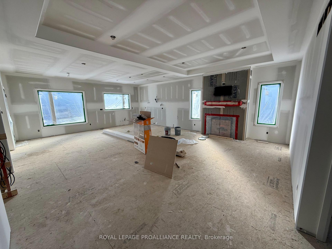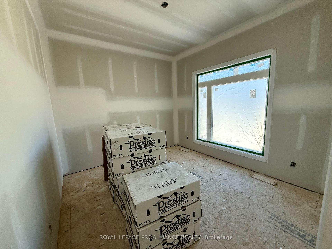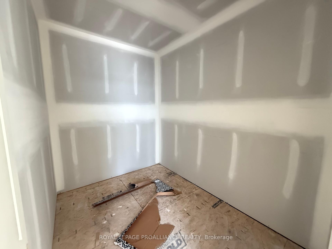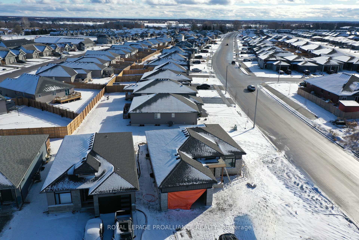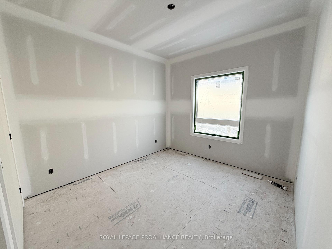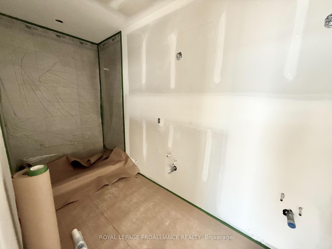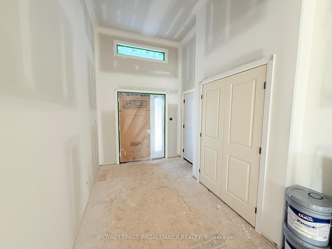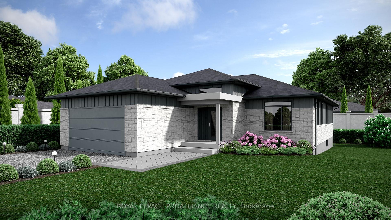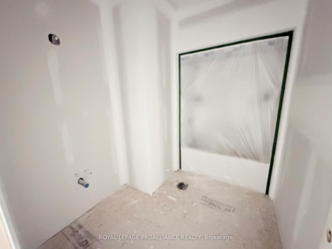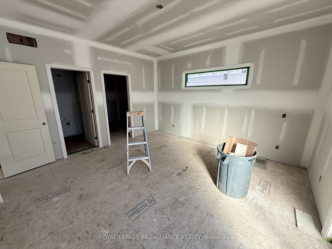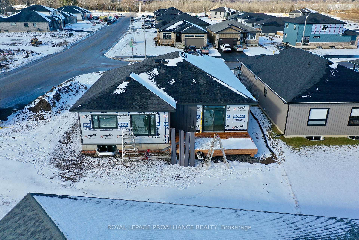$789,900
Available - For Sale
Listing ID: X9391579
60 Hastings Park Driv , Belleville, K8P 0H7, Hastings
| Gorgeous custom bungalow in Potters Creek subdivision of Belleville's west end. This contemporary bungalow offers 1,685 sq.ft of thoughtfully designed living space with premium brick/board and batten metal exterior and upscale finishes throughout.Main level features 9' ceilings and an open concept layout connecting the great room, dining area, and chef-inspired kitchen by Irwin Kitchens. The kitchen showcases quartz countertops, ample cabinetry, and an large island perfect for gatherings. Hosting will be a dream with the spacious dining space featuring built-in cabinetry and floating shelves. A perfect bar or serving space. From the dining room you have access to your large deck and back yard. The heart of this spacious great room is stunning gas fireplace with stacked stone surround and wooden mantle. Primary bedroom includes a large walk-in closet and luxurious ensuite with double sinks and sleek tile and glass shower. Two additional bedrooms with double closets and a second full bathroom complete this level. Energy efficient features include high-efficiency natural gas furnace, ERV system, tankless on-demand water heater and more. Unfinished full basement provides an excellent opportunity for future development. Exterior includes attached two-car garage, paved driveway, and professional landscaping on a generous corner lot. Full 7-year Tarion Warranty protection provides peace of mind. Located in family-friendly Potters Creek with easy access to Highway 401, CFB Trenton (20 minutes), Prince Edward County (10 minutes), and downtown Belleville (10 minutes). Quick closing can be accommodated. Come experience the quality and craftsmanship of this home by Frontier Homes Quinte. |
| Price | $789,900 |
| Taxes: | $0.00 |
| Assessment Year: | 2023 |
| Occupancy: | Vacant |
| Address: | 60 Hastings Park Driv , Belleville, K8P 0H7, Hastings |
| Acreage: | < .50 |
| Directions/Cross Streets: | Sienna/Hastings Park Drive |
| Rooms: | 6 |
| Rooms +: | 0 |
| Bedrooms: | 3 |
| Bedrooms +: | 0 |
| Family Room: | F |
| Basement: | Full, Unfinished |
| Level/Floor | Room | Length(ft) | Width(ft) | Descriptions | |
| Room 1 | Main | Kitchen | 8 | 12.99 | |
| Room 2 | Main | Dining Ro | 12 | 12.99 | |
| Room 3 | Main | Living Ro | 20.99 | 14.5 | |
| Room 4 | Main | Primary B | 13.48 | 14.24 | Walk-In Closet(s) |
| Room 5 | Main | Bedroom 2 | 10.23 | 10 | Double Closet |
| Room 6 | Main | Bedroom 3 | 10.99 | 10 | Double Closet |
| Room 7 | Main | Bathroom | 4 Pc Ensuite | ||
| Room 8 | Main | Bathroom | 4 Pc Bath |
| Washroom Type | No. of Pieces | Level |
| Washroom Type 1 | 4 | Main |
| Washroom Type 2 | 4 | Main |
| Washroom Type 3 | 0 | |
| Washroom Type 4 | 0 | |
| Washroom Type 5 | 0 |
| Total Area: | 0.00 |
| Approximatly Age: | New |
| Property Type: | Detached |
| Style: | Bungalow |
| Exterior: | Brick, Metal/Steel Sidi |
| Garage Type: | Attached |
| (Parking/)Drive: | Private |
| Drive Parking Spaces: | 4 |
| Park #1 | |
| Parking Type: | Private |
| Park #2 | |
| Parking Type: | Private |
| Pool: | None |
| Approximatly Age: | New |
| Approximatly Square Footage: | 1500-2000 |
| Property Features: | Park, Public Transit |
| CAC Included: | N |
| Water Included: | N |
| Cabel TV Included: | N |
| Common Elements Included: | N |
| Heat Included: | N |
| Parking Included: | N |
| Condo Tax Included: | N |
| Building Insurance Included: | N |
| Fireplace/Stove: | Y |
| Heat Type: | Forced Air |
| Central Air Conditioning: | Central Air |
| Central Vac: | N |
| Laundry Level: | Syste |
| Ensuite Laundry: | F |
| Sewers: | Sewer |
| Utilities-Cable: | A |
| Utilities-Hydro: | Y |
$
%
Years
This calculator is for demonstration purposes only. Always consult a professional
financial advisor before making personal financial decisions.
| Although the information displayed is believed to be accurate, no warranties or representations are made of any kind. |
| ROYAL LEPAGE PROALLIANCE REALTY |
|
|

FARHANG RAFII
Sales Representative
Dir:
647-606-4145
Bus:
416-364-4776
Fax:
416-364-5556
| Book Showing | Email a Friend |
Jump To:
At a Glance:
| Type: | Freehold - Detached |
| Area: | Hastings |
| Municipality: | Belleville |
| Neighbourhood: | Belleville Ward |
| Style: | Bungalow |
| Approximate Age: | New |
| Beds: | 3 |
| Baths: | 2 |
| Fireplace: | Y |
| Pool: | None |
Locatin Map:
Payment Calculator:

