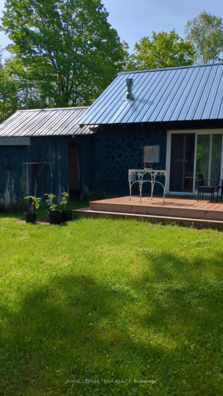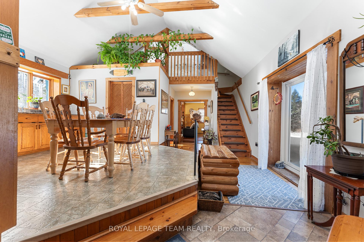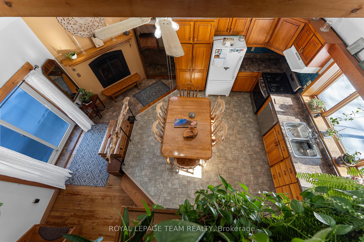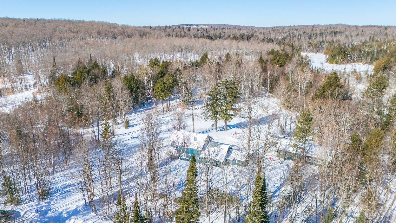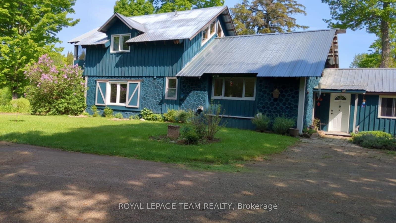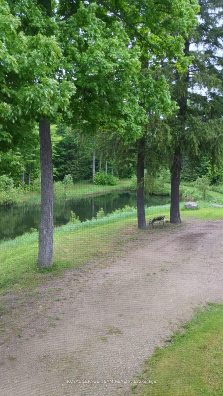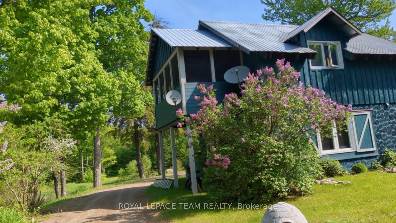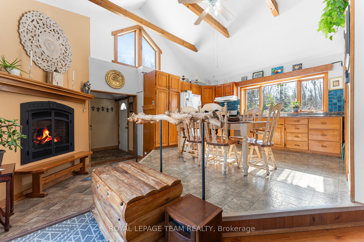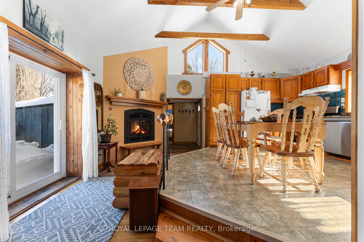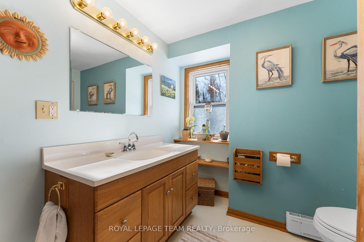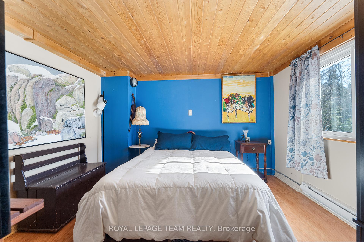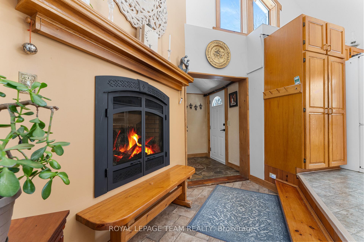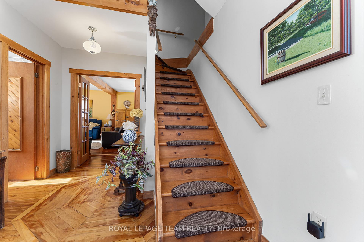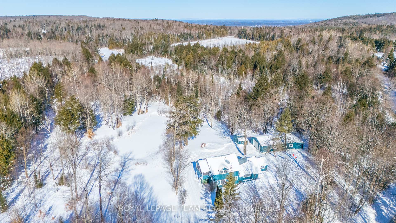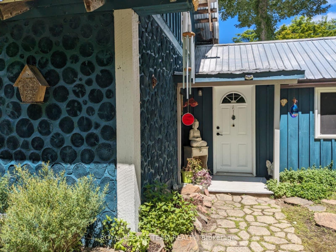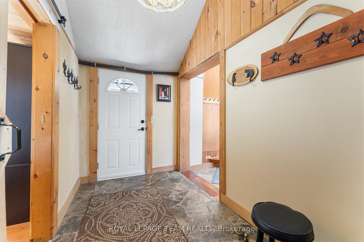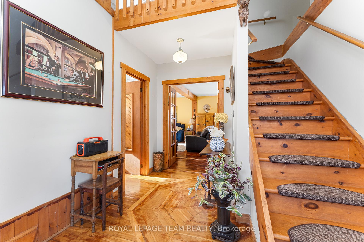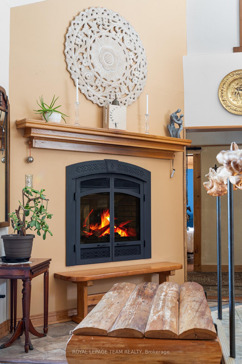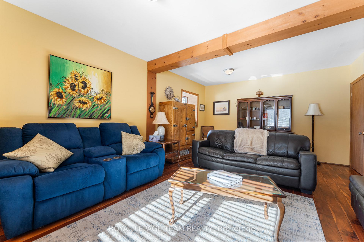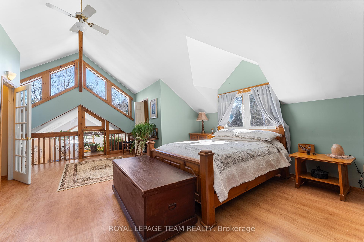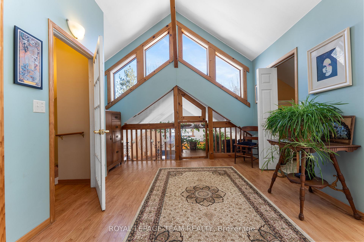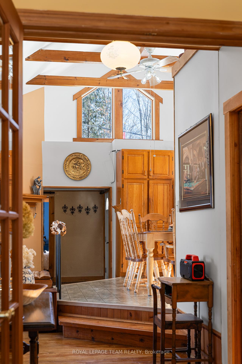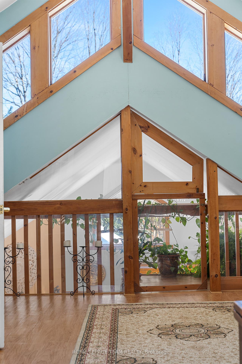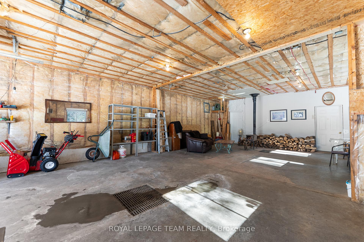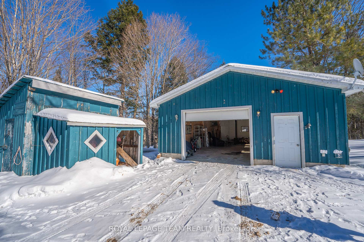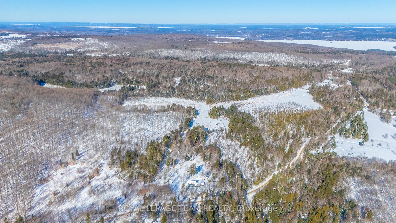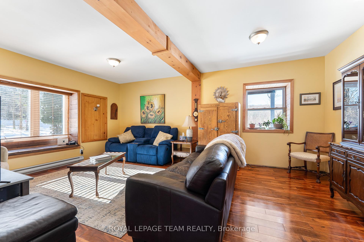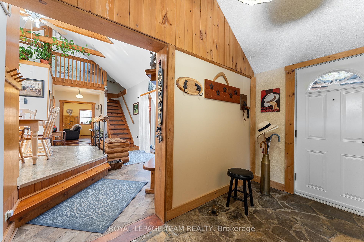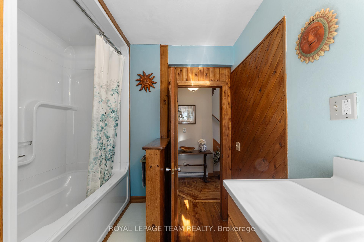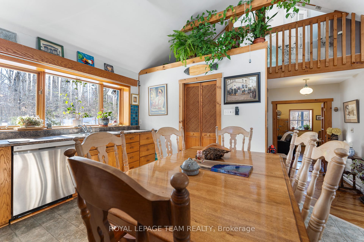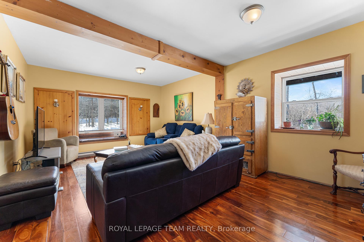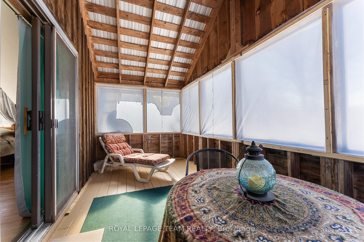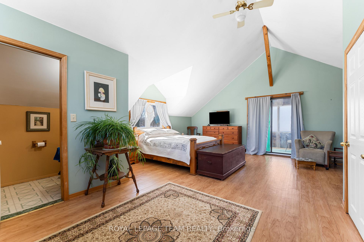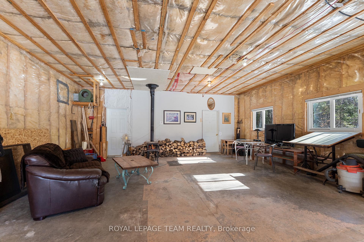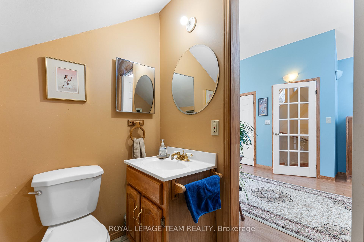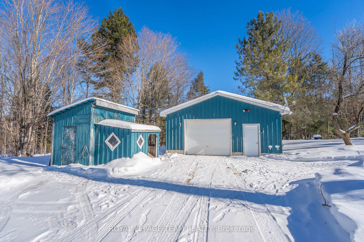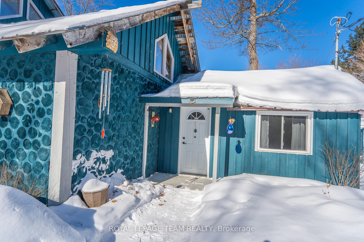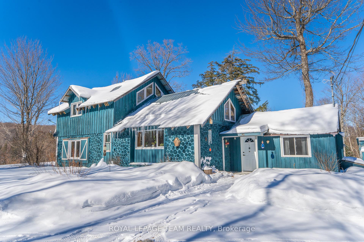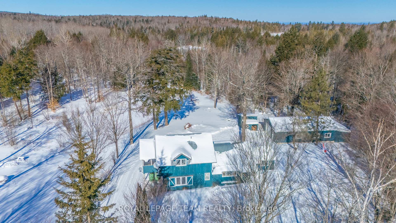$599,000
Available - For Sale
Listing ID: X11961589
128 Felhaber Road , Bonnechere Valley, K0J 1T0, Renfrew
| A nature lovers paradise - enchanting home ideally nestled on 79 serene acres, bordering on over 400 acres of Crown Land - your dream escape awaits! Offering tranquility and privacy this 2 bedroom & 2 bath home boasts acres of trails for snowmobiling, atving, hiking, skiing and all your outdoor adventures - right at your doorstep. With a bright & airy layout, this home is sunfilled & very well maintained. Main floor showcases a good sized eat in kitchen overlooking a feature fireplace, patio doors to your outdoor entertaining deck, oversized living room, bedroom & main bath. Ascending, you'll find a spacious & bright, unique Primary Suite Loft Retreat with screened in private deck with picturesque vistas including a perfect view of your charming pond and stream, office nook/sitting area, balcony overseeing the main floor & ensuite bathroom & closet. Complimenting this magical home is a 20 x 40 four car, insulated, heated, plumbed detached garage/workshop with wood burning stove & additional storage rooms. Another small, insulated outbuilding with electricity compliments this homestead very well. Pristine Lake Clear is minutes away - renowned for its fantastic swimming, crystal clear spring fed waters, awesome fishing and public boat launch. Conveniently only minutes away from lovely Eganville for all your amenities - this serene sanctuary wows! Check out the video for futher information and photo's: http://www.surreelstudio.ca/clients/128felhaber |
| Price | $599,000 |
| Taxes: | $2500.00 |
| Occupancy: | Owner |
| Address: | 128 Felhaber Road , Bonnechere Valley, K0J 1T0, Renfrew |
| Acreage: | 50-99.99 |
| Directions/Cross Streets: | Right onto Opeongo Rd off McGrath, left onto Baptist Church Rd, right onto Felhaber Rd follow to 128 |
| Rooms: | 7 |
| Bedrooms: | 2 |
| Bedrooms +: | 0 |
| Family Room: | F |
| Basement: | None |
| Level/Floor | Room | Length(ft) | Width(ft) | Descriptions | |
| Room 1 | Ground | Living Ro | 19.16 | 16.14 | |
| Room 2 | Ground | Kitchen | 12.23 | 19.65 | |
| Room 3 | Ground | Bedroom | 10.56 | 9.15 | |
| Room 4 | Ground | Bathroom | 9.05 | 7.48 | |
| Room 5 | Ground | Laundry | 3.97 | 9.48 | |
| Room 6 | Second | Bedroom | 14.99 | 22.47 | |
| Room 7 | Second | Bathroom | 7.31 | 4.23 |
| Washroom Type | No. of Pieces | Level |
| Washroom Type 1 | 4 | Main |
| Washroom Type 2 | 2 | Second |
| Washroom Type 3 | 0 | |
| Washroom Type 4 | 0 | |
| Washroom Type 5 | 0 |
| Total Area: | 0.00 |
| Approximatly Age: | 31-50 |
| Property Type: | Rural Residential |
| Style: | 1 1/2 Storey |
| Exterior: | Wood , Log |
| Garage Type: | Detached |
| (Parking/)Drive: | Private |
| Drive Parking Spaces: | 10 |
| Park #1 | |
| Parking Type: | Private |
| Park #2 | |
| Parking Type: | Private |
| Pool: | None |
| Other Structures: | Workshop, Stor |
| Approximatly Age: | 31-50 |
| Property Features: | Wooded/Treed |
| CAC Included: | N |
| Water Included: | N |
| Cabel TV Included: | N |
| Common Elements Included: | N |
| Heat Included: | N |
| Parking Included: | N |
| Condo Tax Included: | N |
| Building Insurance Included: | N |
| Fireplace/Stove: | Y |
| Heat Type: | Baseboard |
| Central Air Conditioning: | None |
| Central Vac: | N |
| Laundry Level: | Syste |
| Ensuite Laundry: | F |
| Sewers: | Septic |
| Water: | Drilled W |
| Water Supply Types: | Drilled Well |
| Utilities-Cable: | A |
| Utilities-Hydro: | Y |
$
%
Years
This calculator is for demonstration purposes only. Always consult a professional
financial advisor before making personal financial decisions.
| Although the information displayed is believed to be accurate, no warranties or representations are made of any kind. |
| ROYAL LEPAGE TEAM REALTY |
|
|

FARHANG RAFII
Sales Representative
Dir:
647-606-4145
Bus:
416-364-4776
Fax:
416-364-5556
| Virtual Tour | Book Showing | Email a Friend |
Jump To:
At a Glance:
| Type: | Freehold - Rural Residential |
| Area: | Renfrew |
| Municipality: | Bonnechere Valley |
| Neighbourhood: | 560 - Eganville/Bonnechere Twp |
| Style: | 1 1/2 Storey |
| Approximate Age: | 31-50 |
| Tax: | $2,500 |
| Beds: | 2 |
| Baths: | 2 |
| Fireplace: | Y |
| Pool: | None |
Locatin Map:
Payment Calculator:

