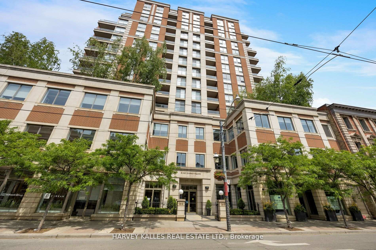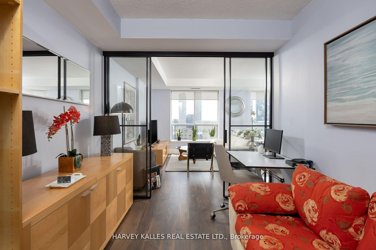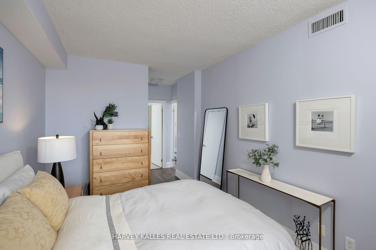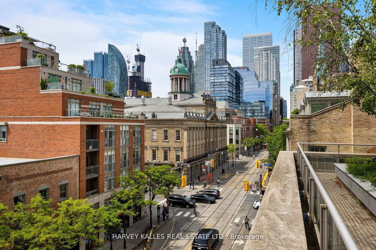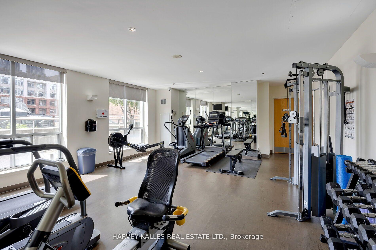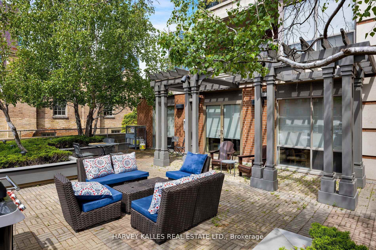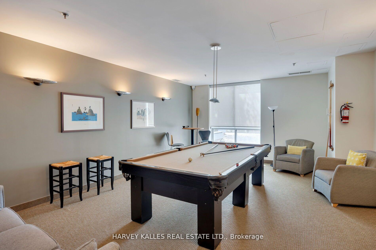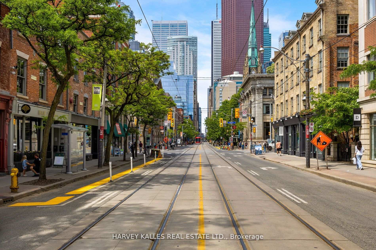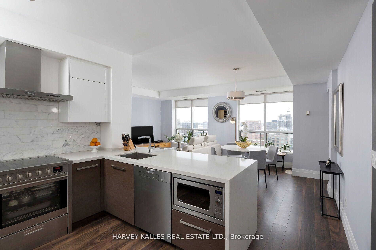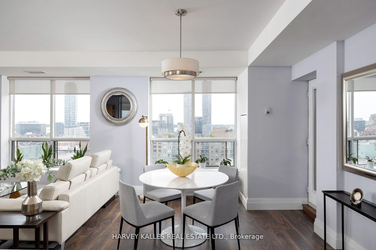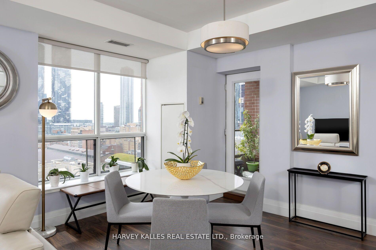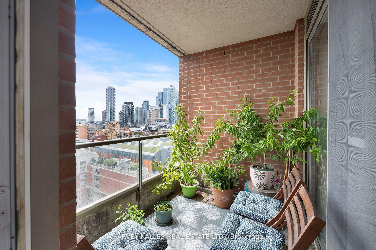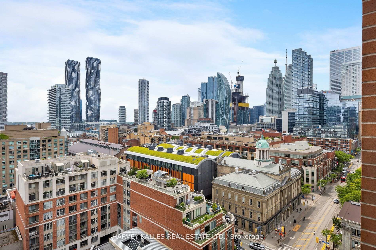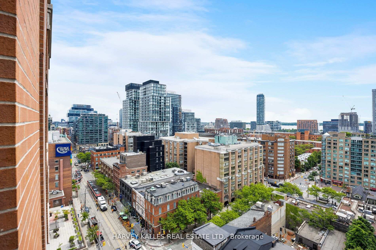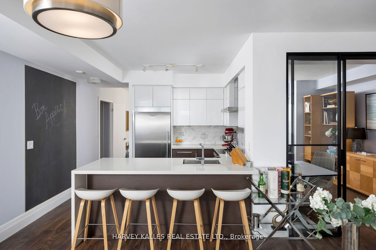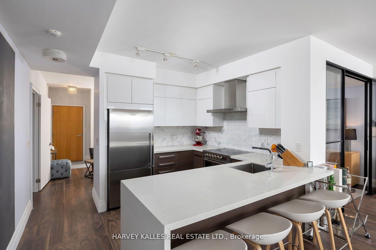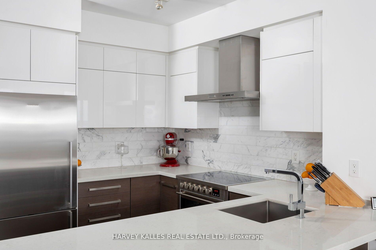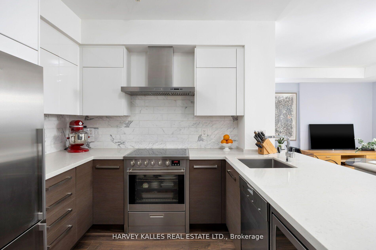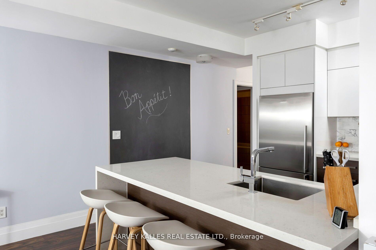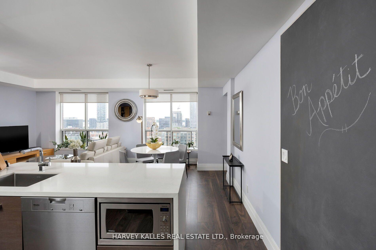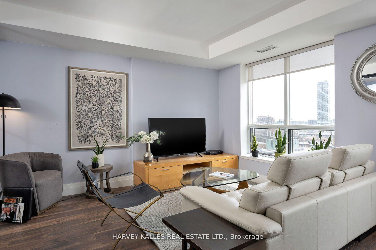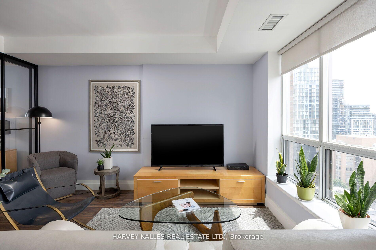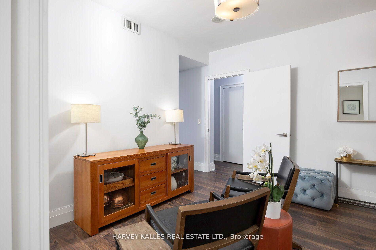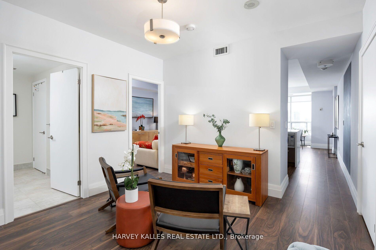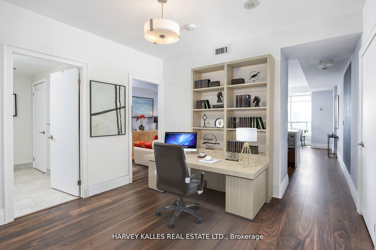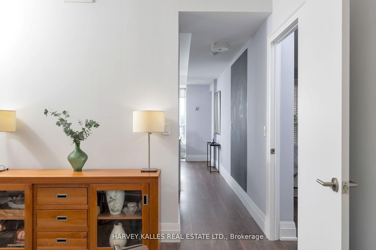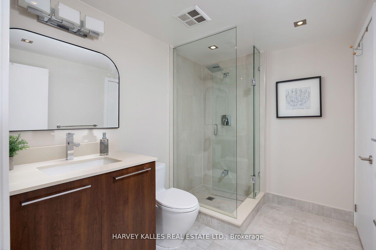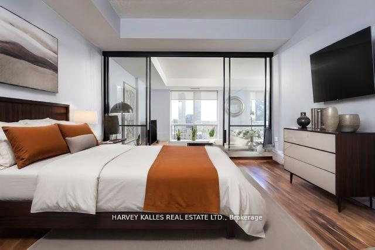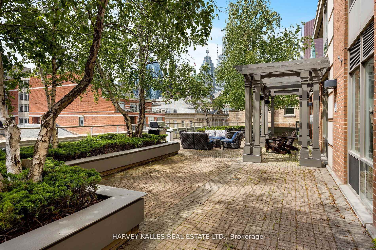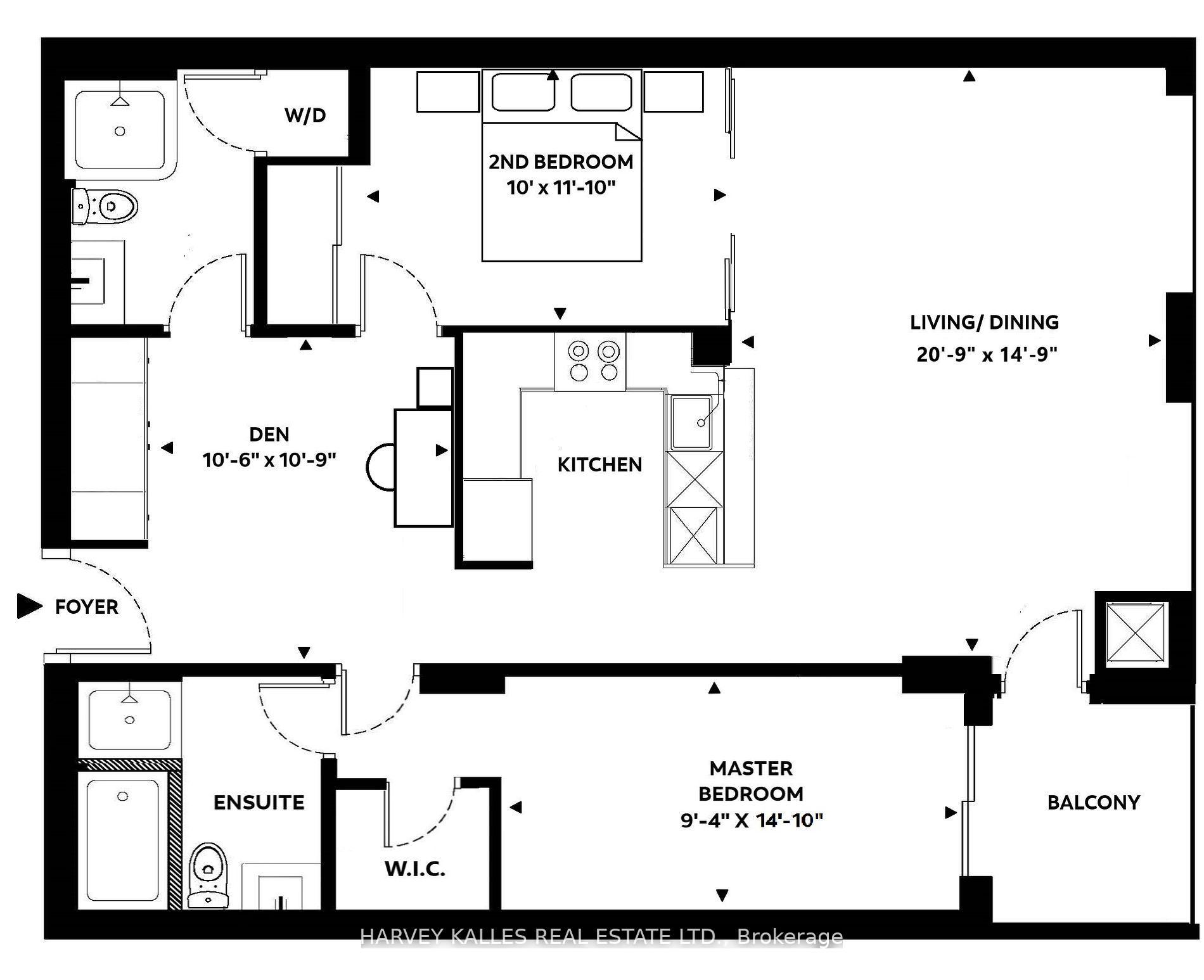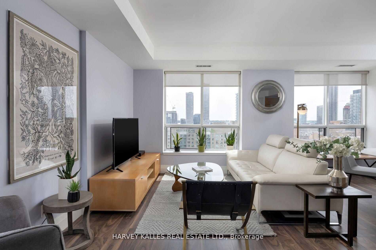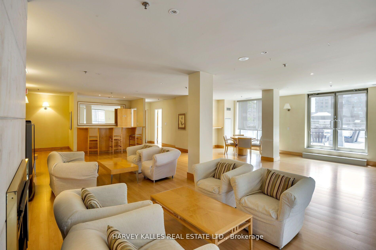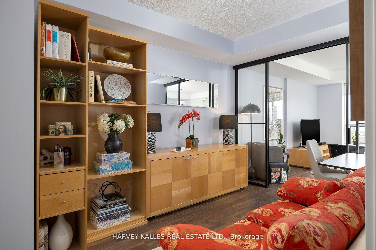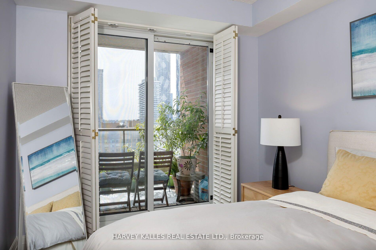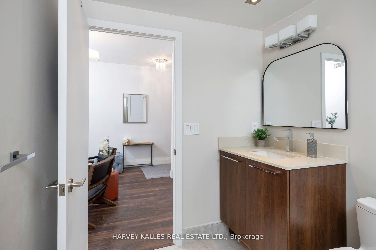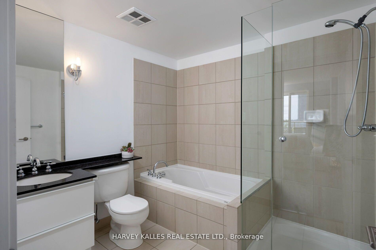$1,130,000
Available - For Sale
Listing ID: C12080156
168 King Stre East , Toronto, M5A 1J3, Toronto
| Wake up to stunning unobstructed south views of the waters and St Lawrence Market from your redesigned sub penthouse suite at prestigious King George Square, nestled in one of Toronto's most desired neighbourhoods. Carefully upgraded with true pride of ownership, taste and details. Efficient floor plan offers flexibility of room usage with generous room sizes and storage. Walnut finished engineered flooring throughout. Sizeable Den for study/office or sitting lounge. White gloss floor-to-ceiling custom closets and cabinetry presents ample storage capacity. Modern chefs inspired Kitchen w/ European custom cabinetry, appliances, marble backsplash & Caesarstone waterfall/ counters. Extensive sun lit living and dinning rooms look out to beautiful views. Spacious Master Bedroom offers a walk-in closet, 4-piece ensuite and walkout to a private balcony. Sizeable Guest Bedroom presents abundant space for queen size bed, currently used for professional meetings/office purposes. Top quality European full span bedroom partition glass walls and suspended sliding doors, new under 10yr warranty, added comfort of privacy by motorized roller shades.3 blocks from Financial District, King Street East Design district, George Brown, the waterfront and Distillery District. Long standing reputation of mature executive catered ownership, condo management and healthy reserve funds.1,110 sq. ft of interior space, 2+1 Bed, 2 Bath, Prkg and Lckr. 24 h concierge, exercise, sauna, deck and garden, and party meeting room. Your forever home awaits in this awarded National Geographic's Top 10 Food Market in the World... |
| Price | $1,130,000 |
| Taxes: | $4606.48 |
| Occupancy: | Owner |
| Address: | 168 King Stre East , Toronto, M5A 1J3, Toronto |
| Postal Code: | M5A 1J3 |
| Province/State: | Toronto |
| Directions/Cross Streets: | King/Jarvis |
| Level/Floor | Room | Length(ft) | Width(ft) | Descriptions | |
| Room 1 | Main | Den | 10.59 | 10.89 | Renovated, Large Closet, Open Concept |
| Room 2 | Main | Living Ro | 20.93 | 14.89 | Combined w/Dining, W/O To Balcony, SE View |
| Room 3 | Main | Dining Ro | 20.93 | 14.89 | Open Concept, South View |
| Room 4 | Main | Kitchen | 13.12 | 11.15 | Modern Kitchen, Quartz Counter, Stainless Steel Appl |
| Room 5 | Main | Primary B | 9.41 | 13.12 | Walk-In Closet(s), 4 Pc Ensuite, W/O To Balcony |
| Room 6 | Main | Bedroom 2 | 10 | 11.09 | 3 Pc Bath, Sliding Doors, Renovated |
| Washroom Type | No. of Pieces | Level |
| Washroom Type 1 | 3 | Flat |
| Washroom Type 2 | 4 | Flat |
| Washroom Type 3 | 0 | |
| Washroom Type 4 | 0 | |
| Washroom Type 5 | 0 |
| Total Area: | 0.00 |
| Approximatly Age: | 16-30 |
| Sprinklers: | Alar |
| Washrooms: | 2 |
| Heat Type: | Heat Pump |
| Central Air Conditioning: | Central Air |
| Elevator Lift: | True |
$
%
Years
This calculator is for demonstration purposes only. Always consult a professional
financial advisor before making personal financial decisions.
| Although the information displayed is believed to be accurate, no warranties or representations are made of any kind. |
| HARVEY KALLES REAL ESTATE LTD. |
|
|

FARHANG RAFII
Sales Representative
Dir:
647-606-4145
Bus:
416-364-4776
Fax:
416-364-5556
| Book Showing | Email a Friend |
Jump To:
At a Glance:
| Type: | Com - Condo Apartment |
| Area: | Toronto |
| Municipality: | Toronto C08 |
| Neighbourhood: | Moss Park |
| Style: | Apartment |
| Approximate Age: | 16-30 |
| Tax: | $4,606.48 |
| Maintenance Fee: | $1,259.24 |
| Beds: | 2+1 |
| Baths: | 2 |
| Fireplace: | N |
Locatin Map:
Payment Calculator:

