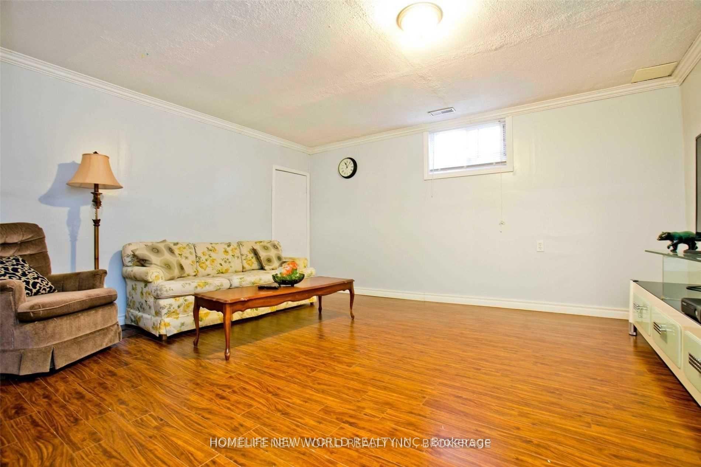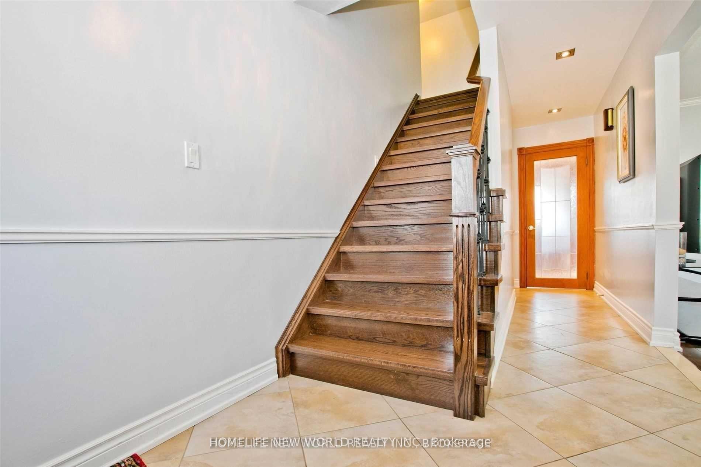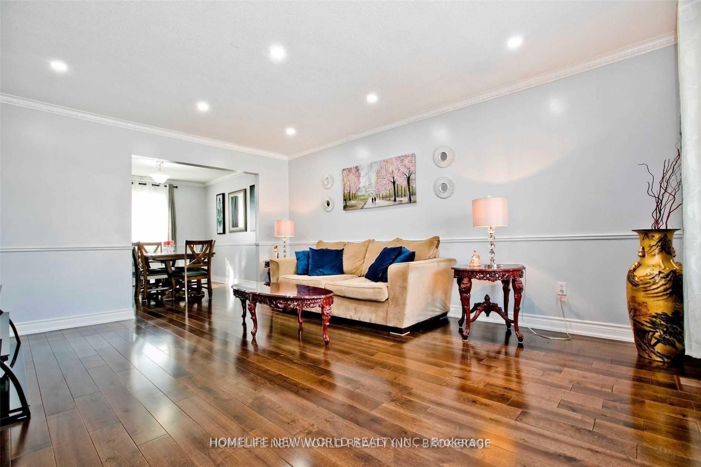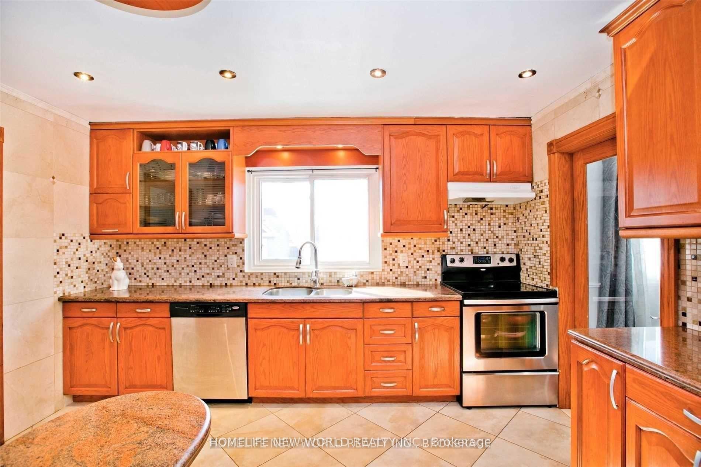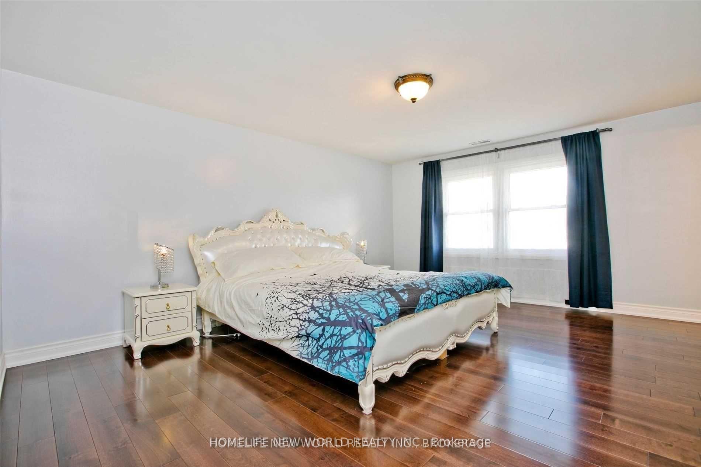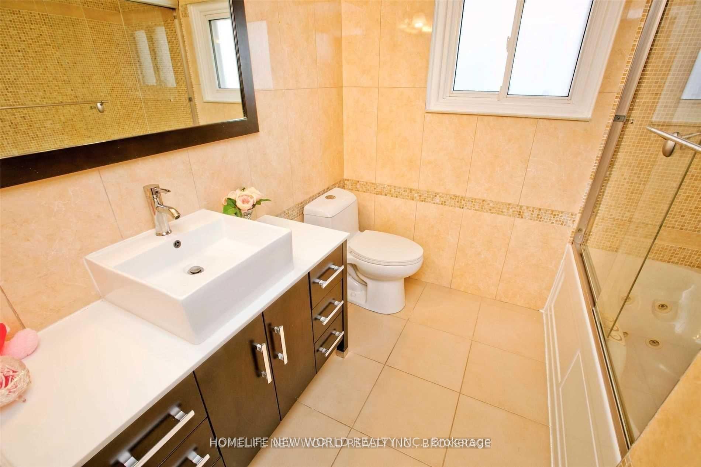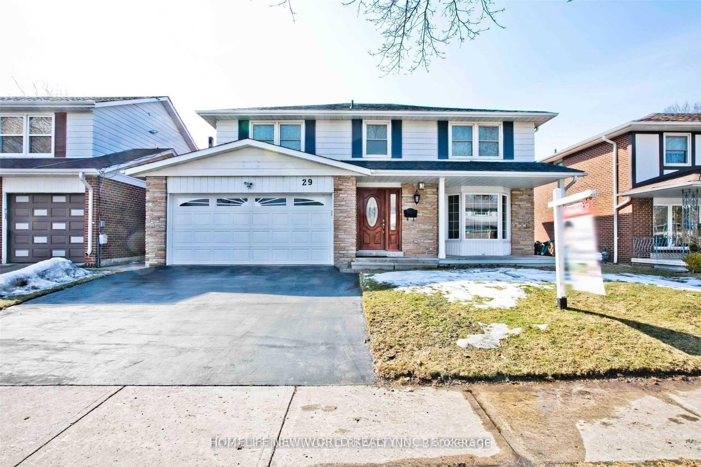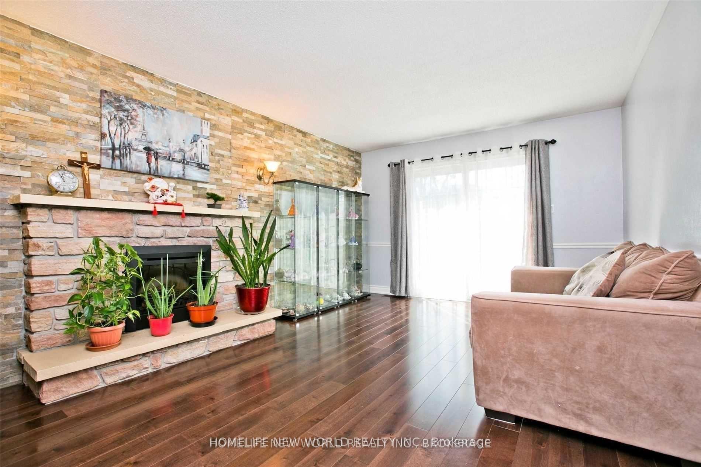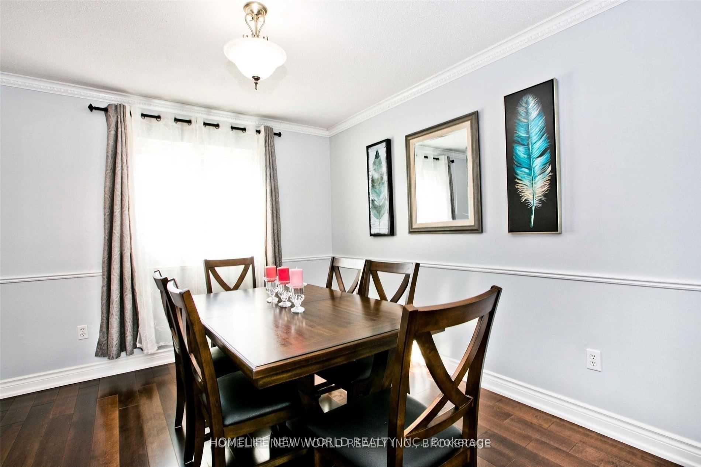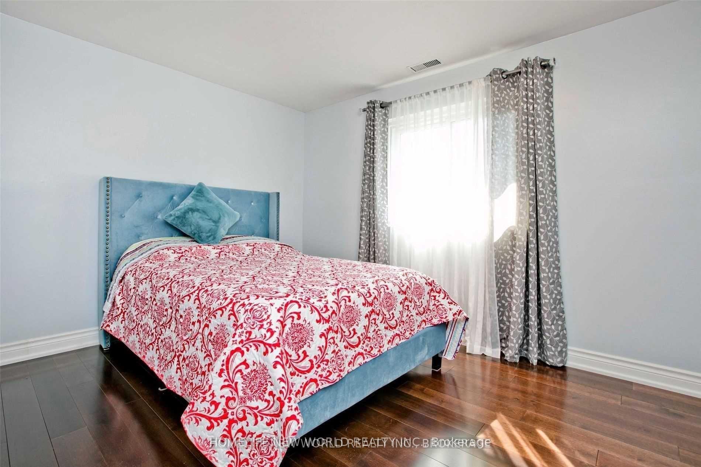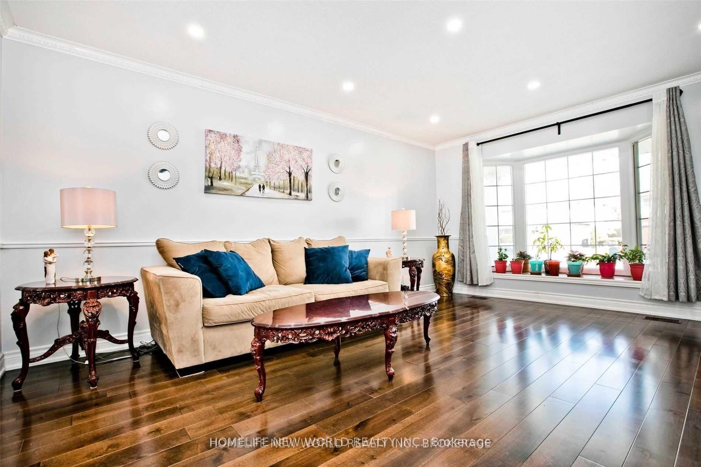$4,200
Available - For Rent
Listing ID: E12080161
29 Beverly Glen Boul , Toronto, M1W 1V7, Toronto
| Large 5 Bdrm House In High Demand Location! Quiet And Safe Community. South Facing Bkyd, Family Room Custom Stone Brick. Wall W/Fireplace. New Hardwood Floor. Steps To Ttc, Bridletowne Mall & Schools. Show This House With Confidence, Won't Disappoint! Aaa Family, Deposits For Keys, Post-Dated Cheque. Tenant Will Pay For Their Water, Gas, Electricity, Internet. |
| Price | $4,200 |
| Taxes: | $0.00 |
| Occupancy: | Tenant |
| Address: | 29 Beverly Glen Boul , Toronto, M1W 1V7, Toronto |
| Directions/Cross Streets: | Pharmacy/Finch |
| Rooms: | 9 |
| Bedrooms: | 5 |
| Bedrooms +: | 0 |
| Family Room: | T |
| Basement: | Finished |
| Furnished: | Furn |
| Level/Floor | Room | Length(ft) | Width(ft) | Descriptions | |
| Room 1 | Ground | Living Ro | 16.73 | 13.45 | Bay Window, Hardwood Floor, Pot Lights |
| Room 2 | Ground | Dining Ro | 11.64 | 10 | Combined w/Living, Hardwood Floor, French Doors |
| Room 3 | Ground | Kitchen | 13.94 | 11.48 | Granite Counters, Modern Kitchen, Pot Lights |
| Room 4 | Ground | Family Ro | 16.56 | 12.14 | Hardwood Floor, Brick Fireplace, W/O To Yard |
| Room 5 | Second | Primary B | 16.89 | 13.61 | Hardwood Floor, Walk-In Closet(s), 3 Pc Ensuite |
| Room 6 | Second | Bedroom 2 | 14.92 | 12.3 | Hardwood Floor, Closet |
| Room 7 | Second | Bedroom 3 | 12.14 | 10.33 | Hardwood Floor, Closet |
| Room 8 | Second | Bedroom 4 | 11.87 | 9.68 | Hardwood Floor, Closet |
| Room 9 | Second | Bedroom 5 | 10.66 | 9.35 | Hardwood Floor, Closet |
| Room 10 | Basement | Recreatio | 14.43 | 12.96 | Laminate |
| Room 11 | Basement | Bedroom | 14.43 | 12.96 | Laminate |
| Room 12 | Basement | Other | 14.43 | 12.79 |
| Washroom Type | No. of Pieces | Level |
| Washroom Type 1 | 2 | Main |
| Washroom Type 2 | 3 | Second |
| Washroom Type 3 | 4 | Second |
| Washroom Type 4 | 0 | |
| Washroom Type 5 | 0 |
| Total Area: | 0.00 |
| Property Type: | Detached |
| Style: | 2-Storey |
| Exterior: | Brick |
| Garage Type: | Attached |
| (Parking/)Drive: | Front Yard |
| Drive Parking Spaces: | 2 |
| Park #1 | |
| Parking Type: | Front Yard |
| Park #2 | |
| Parking Type: | Front Yard |
| Pool: | None |
| Laundry Access: | Ensuite |
| CAC Included: | N |
| Water Included: | N |
| Cabel TV Included: | N |
| Common Elements Included: | N |
| Heat Included: | N |
| Parking Included: | Y |
| Condo Tax Included: | N |
| Building Insurance Included: | N |
| Fireplace/Stove: | Y |
| Heat Type: | Forced Air |
| Central Air Conditioning: | Central Air |
| Central Vac: | N |
| Laundry Level: | Syste |
| Ensuite Laundry: | F |
| Sewers: | Sewer |
| Utilities-Cable: | N |
| Utilities-Hydro: | A |
| Although the information displayed is believed to be accurate, no warranties or representations are made of any kind. |
| HOMELIFE NEW WORLD REALTY INC. |
|
|

FARHANG RAFII
Sales Representative
Dir:
647-606-4145
Bus:
416-364-4776
Fax:
416-364-5556
| Book Showing | Email a Friend |
Jump To:
At a Glance:
| Type: | Freehold - Detached |
| Area: | Toronto |
| Municipality: | Toronto E05 |
| Neighbourhood: | L'Amoreaux |
| Style: | 2-Storey |
| Beds: | 5 |
| Baths: | 3 |
| Fireplace: | Y |
| Pool: | None |
Locatin Map:

