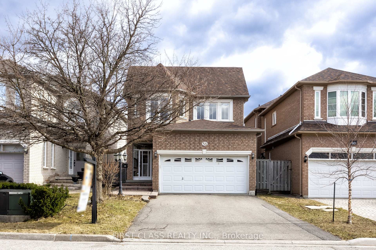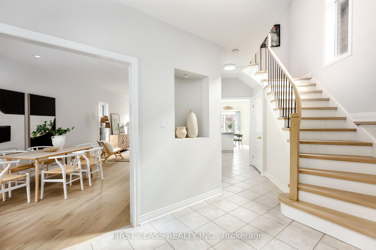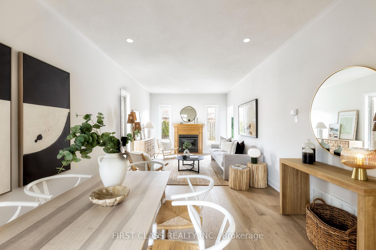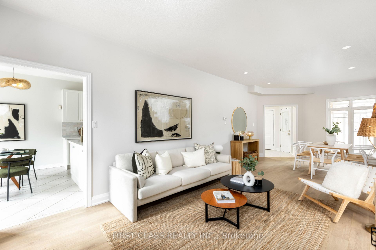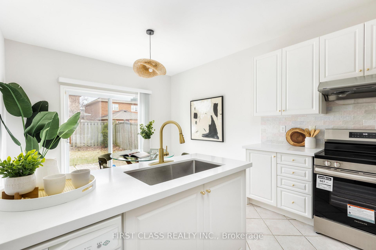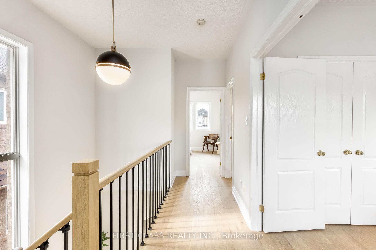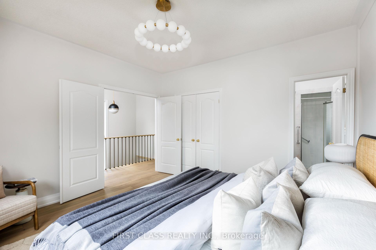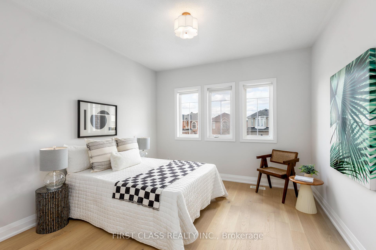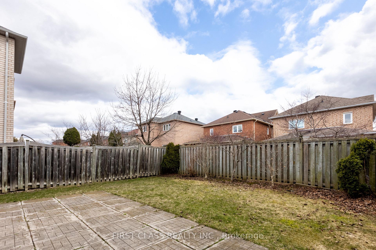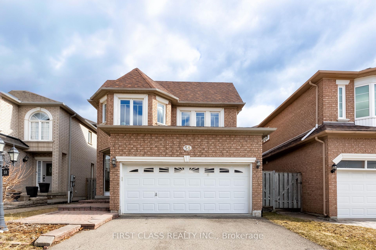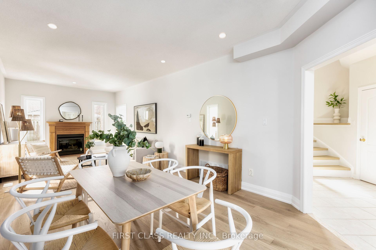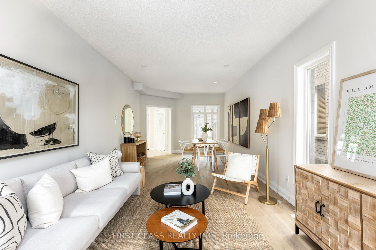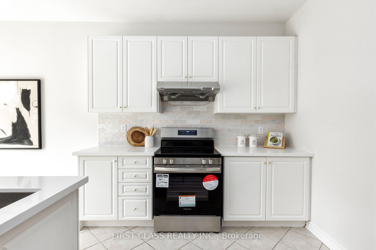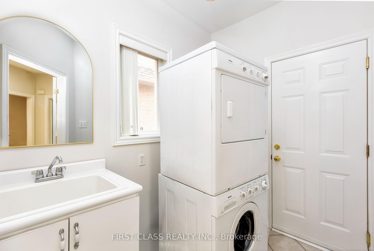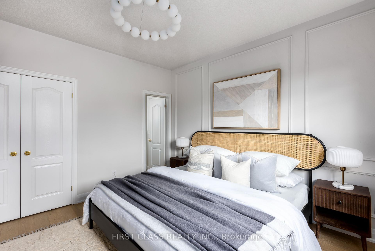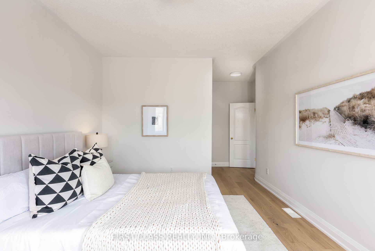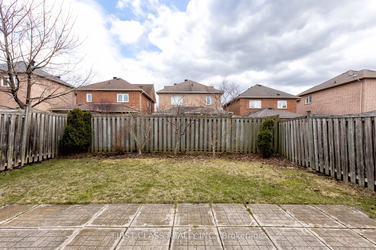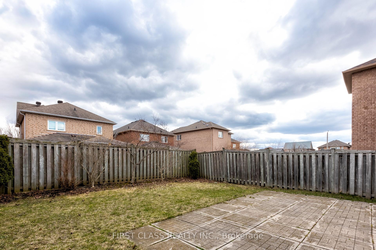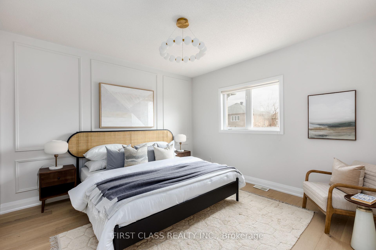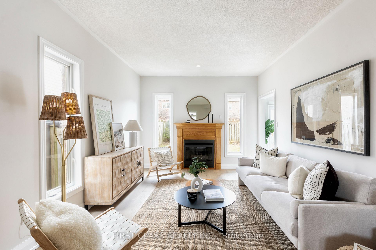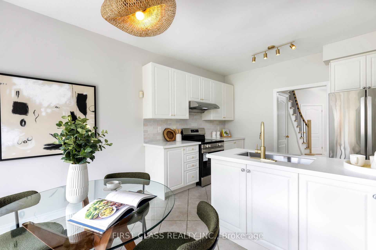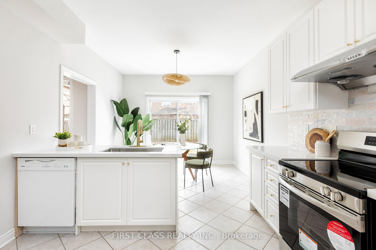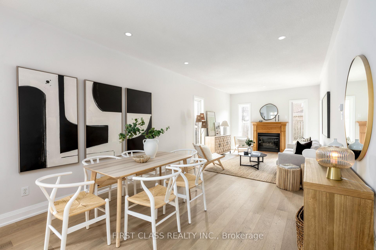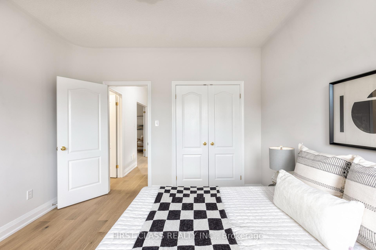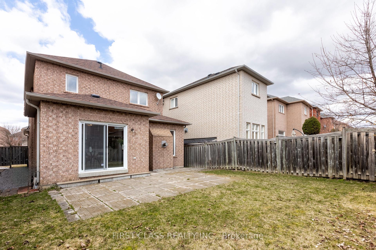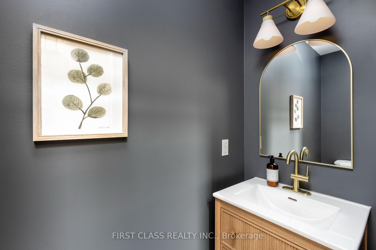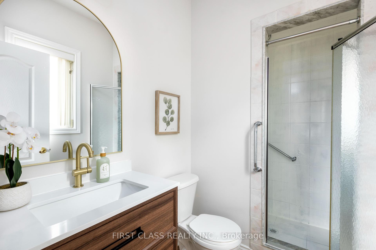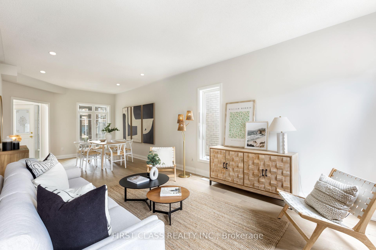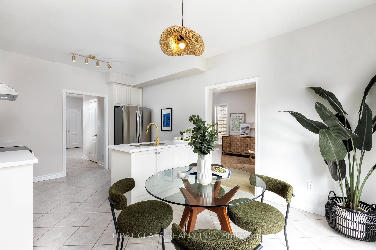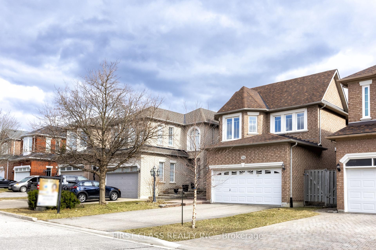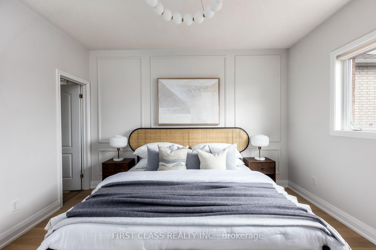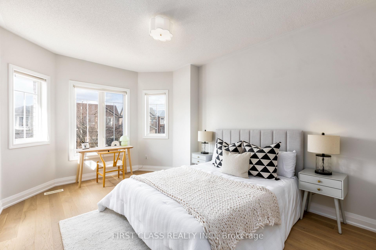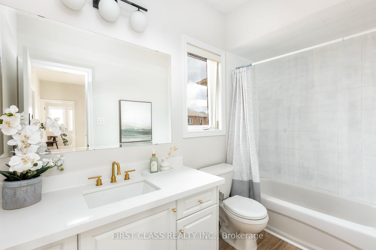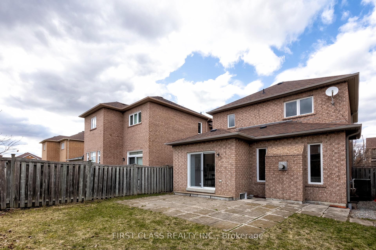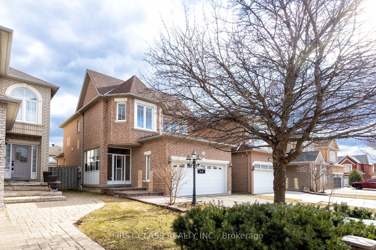$1,390,000
Available - For Sale
Listing ID: N12080312
58 Kiwi Cres , Richmond Hill, L4S 2H6, York
| Perfect Family Home in the Heart of Richmond Hill Book Your Showing Today! This is the one you've been waiting for a beautifully updated, move-in-ready home in one of Richmond Hills most desirable neighborhoods. 1. Unbeatable Location: Nestled at Elgin Mills & Leslie, you're just 3 minutes to Hwy 404 and 7 minutes to Hwy 407 making your commute seamless. Steps to Elgin Mills Crossing Plaza, Costco, Home Depot, restaurants, and more. 2. Top-Tier School Zone: Zoned for Bayview Secondary Schools prestigious IB program. Walking distance to Redstone Public School, Our Lady Help of Christians Catholic School, daycares, parks, trails, and the expansive Richmond Green Sports Complex.3. Stylish Renovation: Tastefully renovated with brand new engineered hardwood floors and fresh paint throughout. Every detail has been thoughtfully curated for your comfort and lifestyle.4. Income Potential: Separate entrance possibility (subject to city approval) offers an excellent opportunity to create a legal basement apartment or in-law suite.5. Ideal Floor Plan: Enjoy 9 ceilings, a sun-filled south-facing backyard, a storm enclosure for added insulation, direct access to the garage, convenient main-floor laundry, and generously sized bedrooms all designed for practical family living. |
| Price | $1,390,000 |
| Taxes: | $6494.00 |
| Occupancy: | Vacant |
| Address: | 58 Kiwi Cres , Richmond Hill, L4S 2H6, York |
| Directions/Cross Streets: | Elgin Mills/Leslie |
| Rooms: | 9 |
| Bedrooms: | 3 |
| Bedrooms +: | 0 |
| Family Room: | T |
| Basement: | Unfinished |
| Level/Floor | Room | Length(ft) | Width(ft) | Descriptions | |
| Room 1 | Ground | Living Ro | 27.98 | 7.48 | |
| Room 2 | Ground | Dining Ro | 27.98 | 11.38 | |
| Room 3 | Ground | Kitchen | 8.1 | 11.38 | |
| Room 4 | Ground | Breakfast | 8.99 | 11.38 | |
| Room 5 | Ground | Laundry | 4.99 | 7.48 | |
| Room 6 | Second | Primary B | 12.99 | 12.99 | |
| Room 7 | Second | Bedroom 2 | 11.38 | 12.99 | |
| Room 8 | Second | Bedroom 3 | 10.79 | 11.38 |
| Washroom Type | No. of Pieces | Level |
| Washroom Type 1 | 4 | Second |
| Washroom Type 2 | 3 | Second |
| Washroom Type 3 | 2 | Ground |
| Washroom Type 4 | 0 | |
| Washroom Type 5 | 0 |
| Total Area: | 0.00 |
| Property Type: | Detached |
| Style: | 2-Storey |
| Exterior: | Brick |
| Garage Type: | Attached |
| Drive Parking Spaces: | 2 |
| Pool: | None |
| Approximatly Square Footage: | 1500-2000 |
| CAC Included: | N |
| Water Included: | N |
| Cabel TV Included: | N |
| Common Elements Included: | N |
| Heat Included: | N |
| Parking Included: | N |
| Condo Tax Included: | N |
| Building Insurance Included: | N |
| Fireplace/Stove: | Y |
| Heat Type: | Forced Air |
| Central Air Conditioning: | Central Air |
| Central Vac: | N |
| Laundry Level: | Syste |
| Ensuite Laundry: | F |
| Sewers: | Sewer |
$
%
Years
This calculator is for demonstration purposes only. Always consult a professional
financial advisor before making personal financial decisions.
| Although the information displayed is believed to be accurate, no warranties or representations are made of any kind. |
| FIRST CLASS REALTY INC. |
|
|

FARHANG RAFII
Sales Representative
Dir:
647-606-4145
Bus:
416-364-4776
Fax:
416-364-5556
| Virtual Tour | Book Showing | Email a Friend |
Jump To:
At a Glance:
| Type: | Freehold - Detached |
| Area: | York |
| Municipality: | Richmond Hill |
| Neighbourhood: | Rouge Woods |
| Style: | 2-Storey |
| Tax: | $6,494 |
| Beds: | 3 |
| Baths: | 3 |
| Fireplace: | Y |
| Pool: | None |
Locatin Map:
Payment Calculator:

