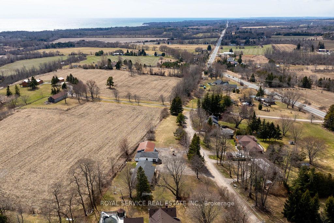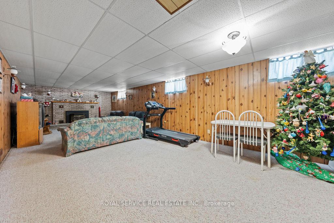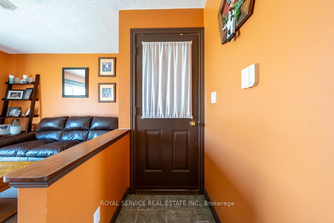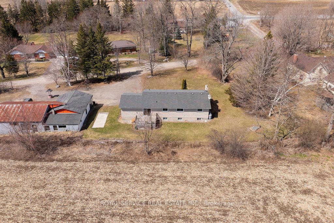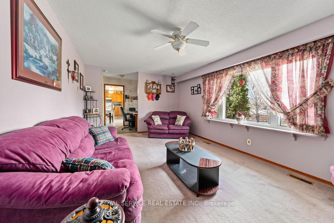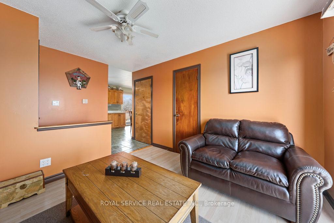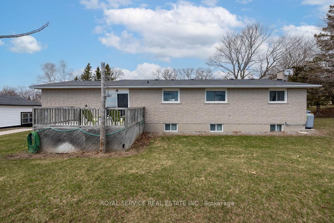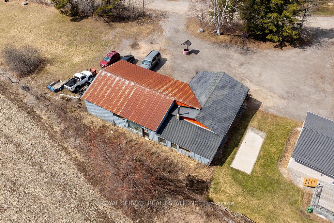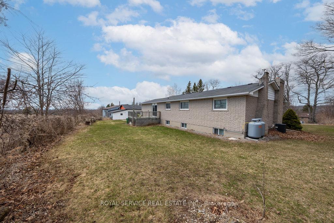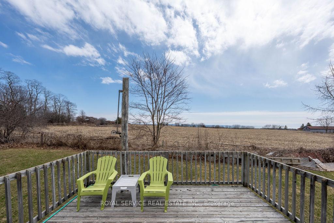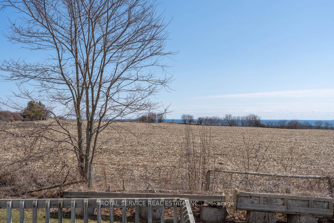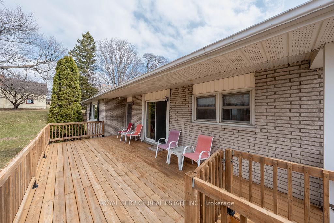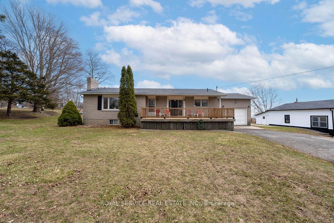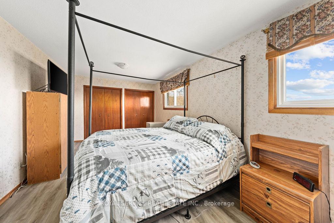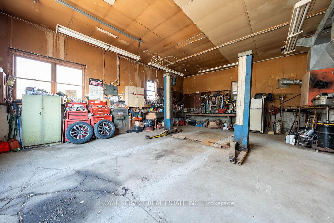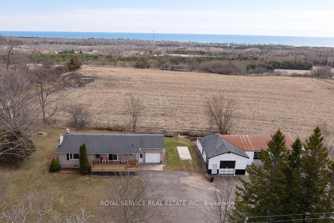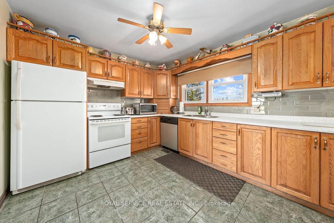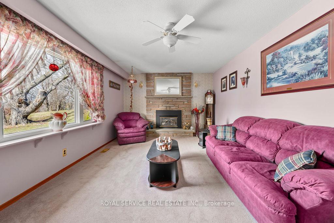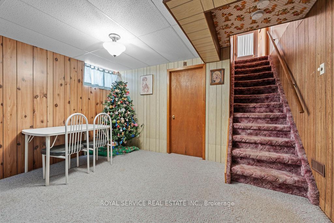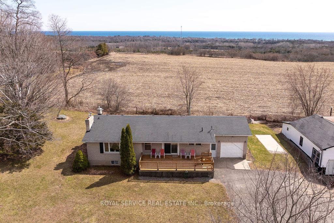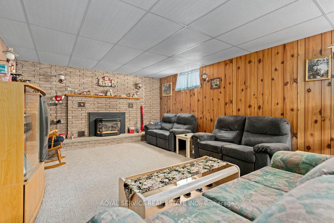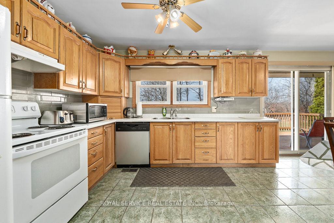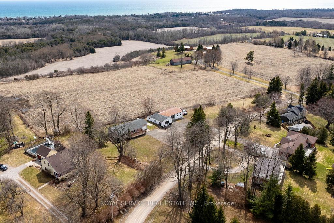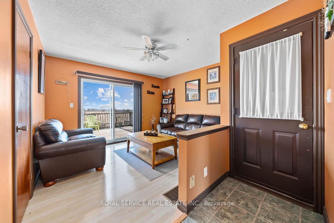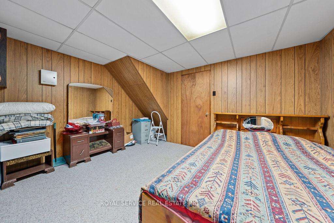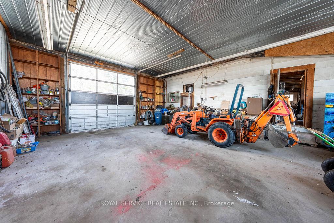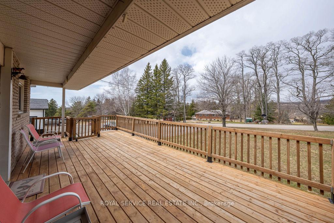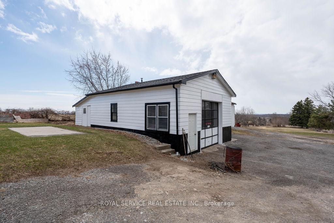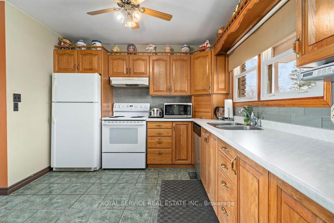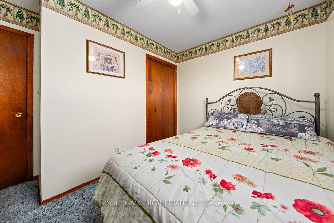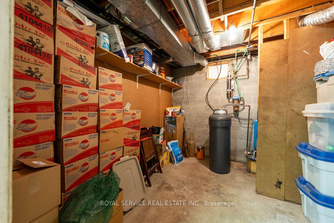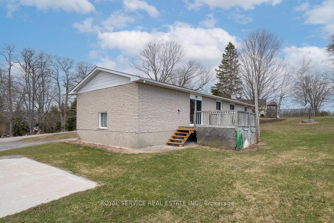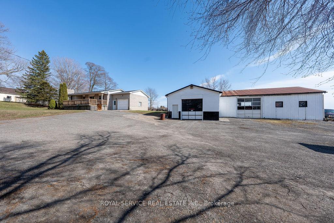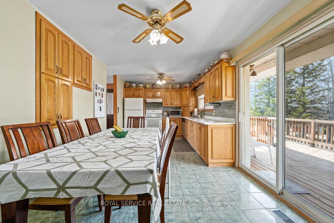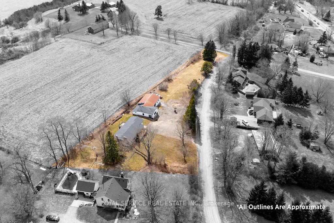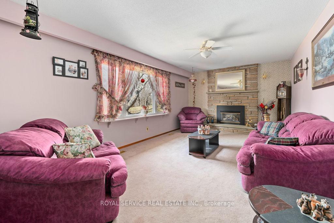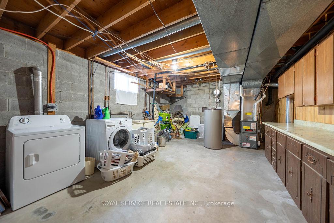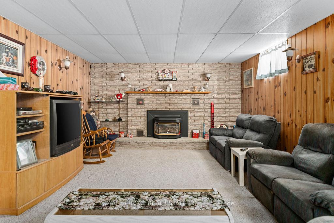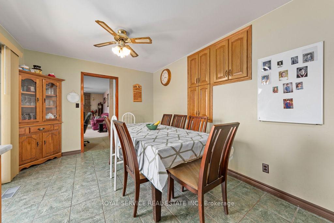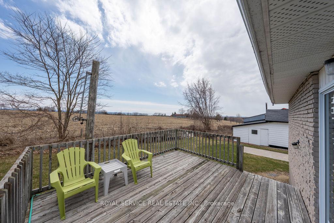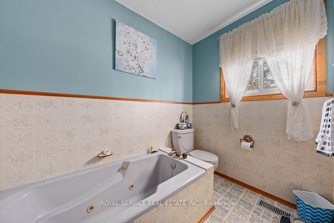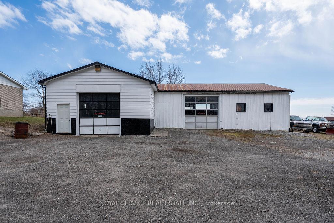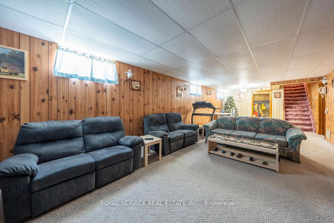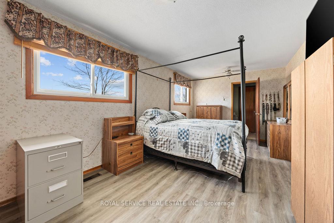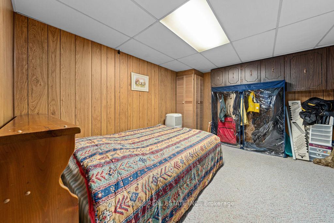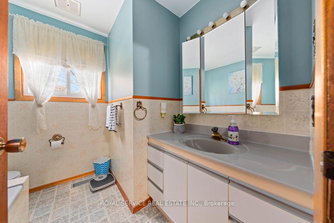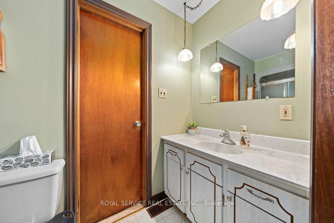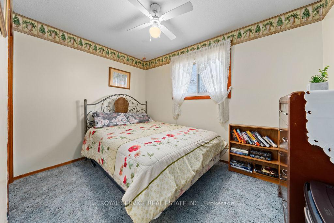$990,000
Available - For Sale
Listing ID: X12080326
155 Drivers Rest Road , Alnwick/Haldimand, K0K 2G0, Northumberland
| Country but close. Five minutes to Cobourg or the 401 at Grafton, yet just off the busy Hwy 2 . Ideal home for a contractor, landscaper, carpenter or hobby mechanic. Cut out the middle man and run your operation from here. Very spacious, well appointed, quality built, raised bungalow with plenty of space and yard for a growing family. Large lot with awesome Lake Ontario view for those family and friends barbecues. Huge parking area for several vehicles/trailers with double entrance for ease of movement and an awesome shop with heat and hoist for all the equipment maintenance we all have and all the storage room you could ever dream of. If you are self employed and need a better work/life balance, this could be the answer. |
| Price | $990,000 |
| Taxes: | $3602.00 |
| Assessment Year: | 2025 |
| Occupancy: | Owner |
| Address: | 155 Drivers Rest Road , Alnwick/Haldimand, K0K 2G0, Northumberland |
| Directions/Cross Streets: | County Rd. 2 |
| Rooms: | 13 |
| Bedrooms: | 2 |
| Bedrooms +: | 1 |
| Family Room: | T |
| Basement: | Full, Partially Fi |
| Washroom Type | No. of Pieces | Level |
| Washroom Type 1 | 4 | Main |
| Washroom Type 2 | 3 | Main |
| Washroom Type 3 | 0 | |
| Washroom Type 4 | 0 | |
| Washroom Type 5 | 0 |
| Total Area: | 0.00 |
| Approximatly Age: | 31-50 |
| Property Type: | Detached |
| Style: | Bungalow-Raised |
| Exterior: | Brick |
| Garage Type: | Attached |
| (Parking/)Drive: | Circular D |
| Drive Parking Spaces: | 20 |
| Park #1 | |
| Parking Type: | Circular D |
| Park #2 | |
| Parking Type: | Circular D |
| Park #3 | |
| Parking Type: | Inside Ent |
| Pool: | None |
| Other Structures: | Workshop |
| Approximatly Age: | 31-50 |
| Approximatly Square Footage: | 1100-1500 |
| Property Features: | School Bus R, Rolling |
| CAC Included: | N |
| Water Included: | N |
| Cabel TV Included: | N |
| Common Elements Included: | N |
| Heat Included: | N |
| Parking Included: | N |
| Condo Tax Included: | N |
| Building Insurance Included: | N |
| Fireplace/Stove: | Y |
| Heat Type: | Forced Air |
| Central Air Conditioning: | Central Air |
| Central Vac: | N |
| Laundry Level: | Syste |
| Ensuite Laundry: | F |
| Elevator Lift: | False |
| Sewers: | Septic |
| Water: | Dug Well |
| Water Supply Types: | Dug Well |
$
%
Years
This calculator is for demonstration purposes only. Always consult a professional
financial advisor before making personal financial decisions.
| Although the information displayed is believed to be accurate, no warranties or representations are made of any kind. |
| ROYAL SERVICE REAL ESTATE INC. |
|
|

FARHANG RAFII
Sales Representative
Dir:
647-606-4145
Bus:
416-364-4776
Fax:
416-364-5556
| Book Showing | Email a Friend |
Jump To:
At a Glance:
| Type: | Freehold - Detached |
| Area: | Northumberland |
| Municipality: | Alnwick/Haldimand |
| Neighbourhood: | Rural Alnwick/Haldimand |
| Style: | Bungalow-Raised |
| Approximate Age: | 31-50 |
| Tax: | $3,602 |
| Beds: | 2+1 |
| Baths: | 2 |
| Fireplace: | Y |
| Pool: | None |
Locatin Map:
Payment Calculator:

