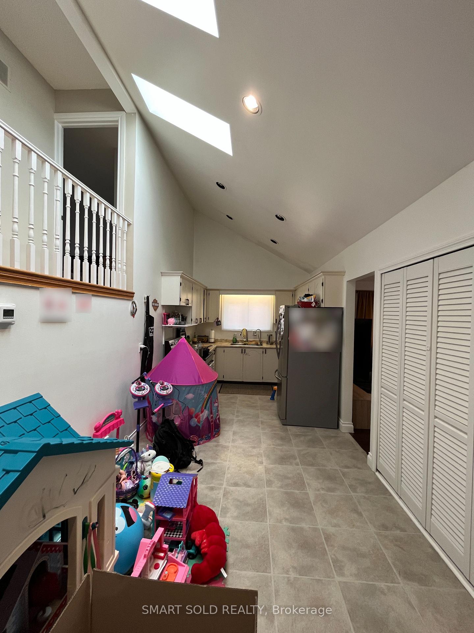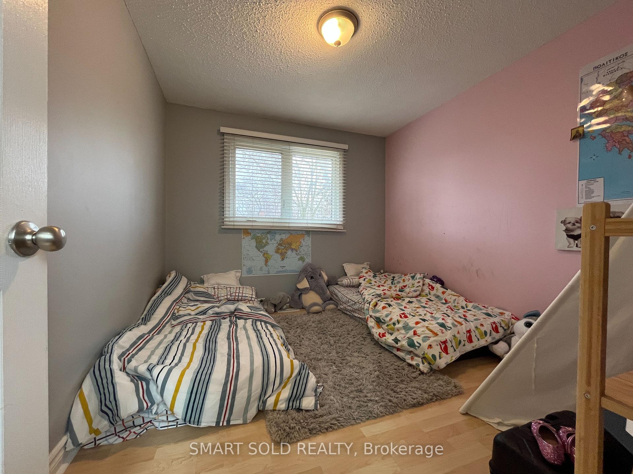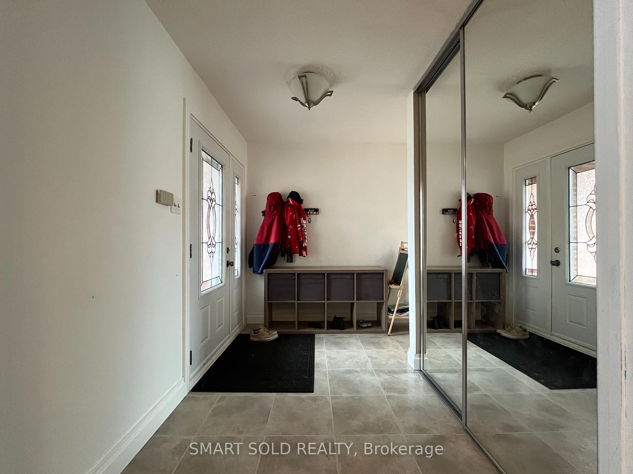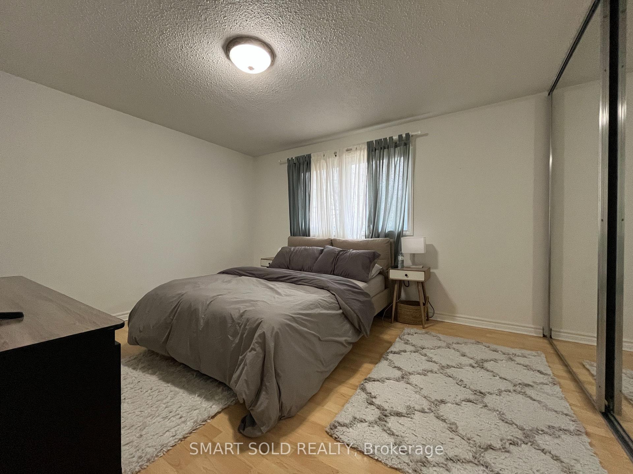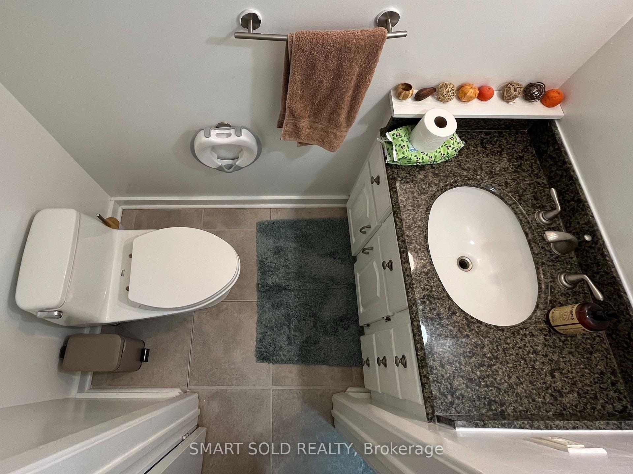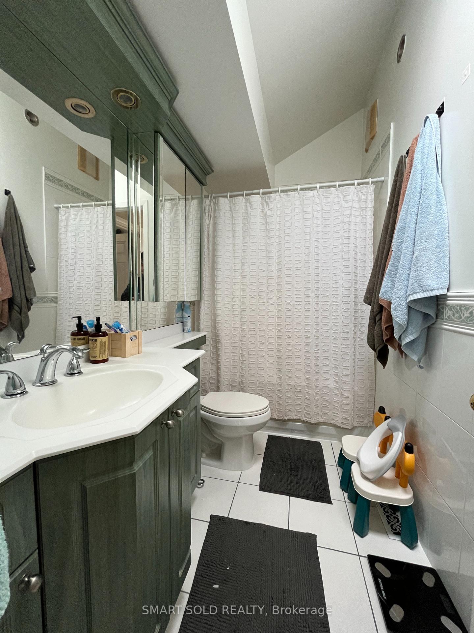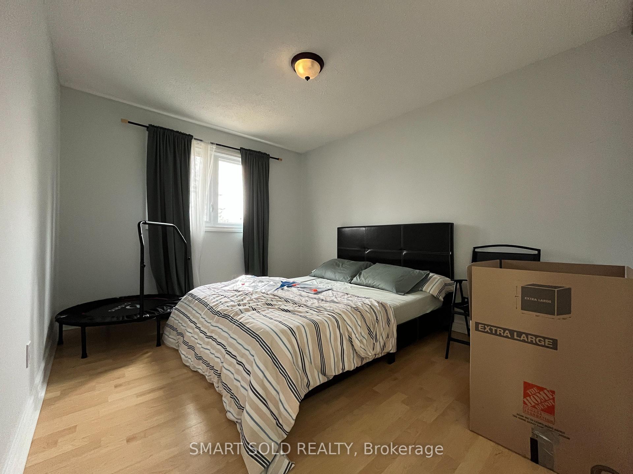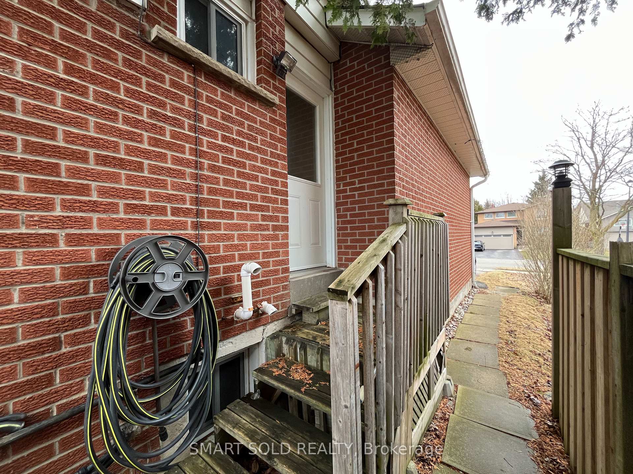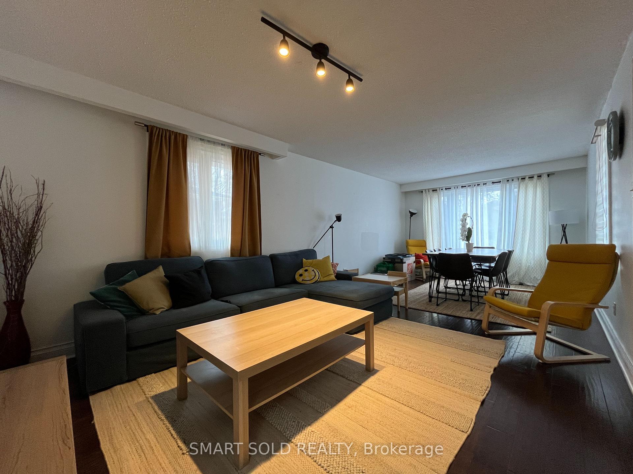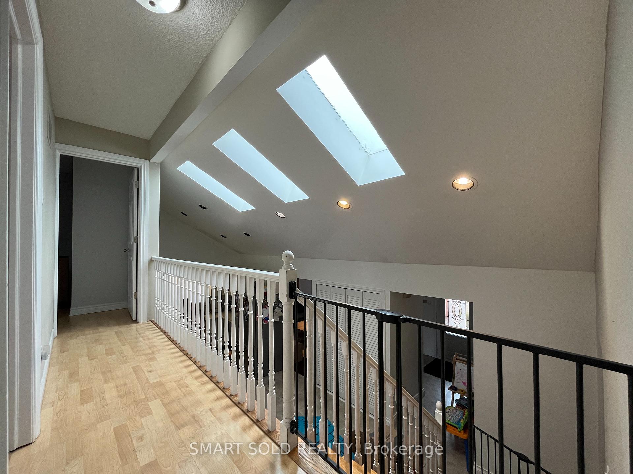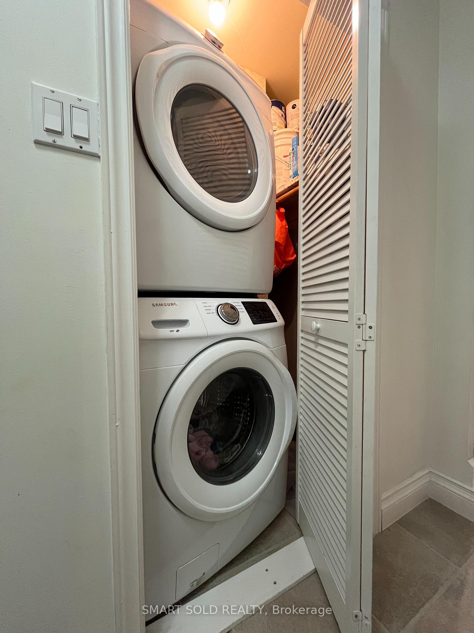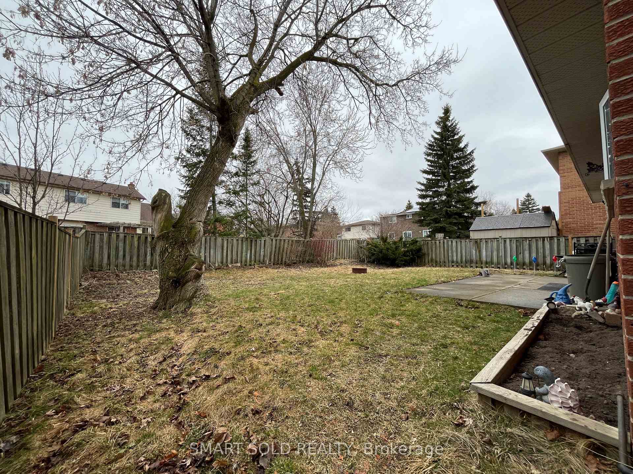$2,900
Available - For Rent
Listing ID: N12080335
289 Plymouth Trai , Newmarket, L3Y 6G6, York
| This 3-bedroom, 2-bathroom back-split is nestled on a quiet street in a mature neighbourhood, just steps from schools, parks, and public transit. The home features spacious main and upper levels designed for comfortable family living. At the heart of the home is a large, open-concept eat-in kitchen, offering plenty of room for cooking, dining, and gathering. Bathed in natural light, it boasts a vaulted ceiling, pot lights, skylights, and an airy, welcoming feel that flows beautifully into the dining and living areas. The open dining and living rooms are framed by large windows that further brighten the space. Upstairs, you'll find 3 generously sized bedrooms and a 4-piece bathroom, while a convenient 2-piece bathroom is located on the main floor. Additional highlights include a main floor laundry closet and direct access to the full garage, with parking for two vehicles inside and two more in the driveway. The backyard is shared with the basement tenants. |
| Price | $2,900 |
| Taxes: | $0.00 |
| Occupancy: | Tenant |
| Address: | 289 Plymouth Trai , Newmarket, L3Y 6G6, York |
| Directions/Cross Streets: | Yonge & London |
| Rooms: | 6 |
| Bedrooms: | 3 |
| Bedrooms +: | 0 |
| Family Room: | F |
| Basement: | Other |
| Furnished: | Unfu |
| Level/Floor | Room | Length(ft) | Width(ft) | Descriptions | |
| Room 1 | Main | Kitchen | 17.06 | 8.86 | Vaulted Ceiling(s), Skylight, Tile Floor |
| Room 2 | Main | Living Ro | 10.69 | 11.58 | Combined w/Dining, Large Window, Laminate |
| Room 3 | Main | Dining Ro | 13.12 | 11.58 | Combined w/Living, Large Window, Laminate |
| Room 4 | Upper | Primary B | 13.38 | 11.12 | Large Window, Closet, Laminate |
| Room 5 | Upper | Bedroom 2 | 11.15 | 9.68 | Window, Closet, Laminate |
| Room 6 | Upper | Bedroom 3 | 12.07 | 9.91 | Large Window, Closet, Laminate |
| Washroom Type | No. of Pieces | Level |
| Washroom Type 1 | 2 | Main |
| Washroom Type 2 | 4 | Upper |
| Washroom Type 3 | 0 | |
| Washroom Type 4 | 0 | |
| Washroom Type 5 | 0 | |
| Washroom Type 6 | 2 | Main |
| Washroom Type 7 | 4 | Upper |
| Washroom Type 8 | 0 | |
| Washroom Type 9 | 0 | |
| Washroom Type 10 | 0 |
| Total Area: | 0.00 |
| Property Type: | Detached |
| Style: | Backsplit 3 |
| Exterior: | Aluminum Siding, Brick |
| Garage Type: | Attached |
| Drive Parking Spaces: | 2 |
| Pool: | None |
| Laundry Access: | Laundry Close |
| Approximatly Square Footage: | 1100-1500 |
| CAC Included: | N |
| Water Included: | N |
| Cabel TV Included: | N |
| Common Elements Included: | N |
| Heat Included: | N |
| Parking Included: | Y |
| Condo Tax Included: | N |
| Building Insurance Included: | N |
| Fireplace/Stove: | N |
| Heat Type: | Forced Air |
| Central Air Conditioning: | Central Air |
| Central Vac: | N |
| Laundry Level: | Syste |
| Ensuite Laundry: | F |
| Sewers: | Sewer |
| Although the information displayed is believed to be accurate, no warranties or representations are made of any kind. |
| SMART SOLD REALTY |
|
|

FARHANG RAFII
Sales Representative
Dir:
647-606-4145
Bus:
416-364-4776
Fax:
416-364-5556
| Book Showing | Email a Friend |
Jump To:
At a Glance:
| Type: | Freehold - Detached |
| Area: | York |
| Municipality: | Newmarket |
| Neighbourhood: | Bristol-London |
| Style: | Backsplit 3 |
| Beds: | 3 |
| Baths: | 2 |
| Fireplace: | N |
| Pool: | None |
Locatin Map:

