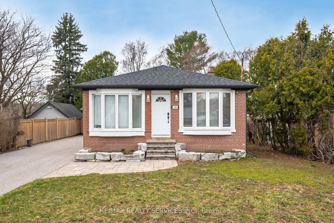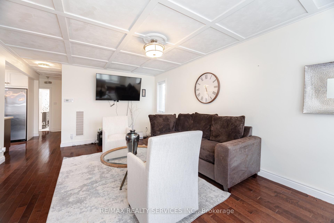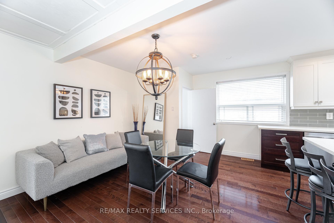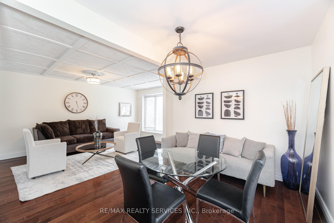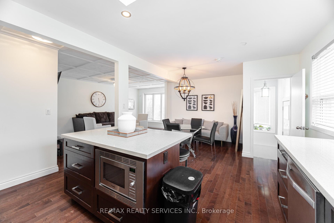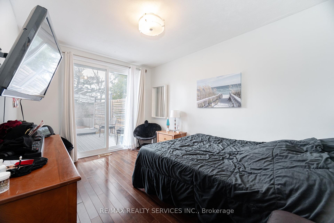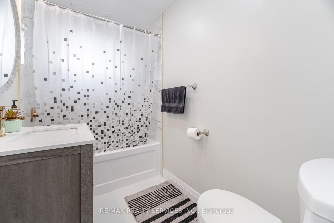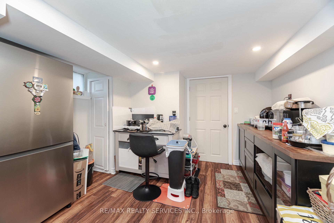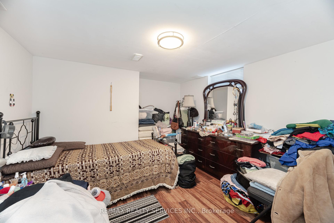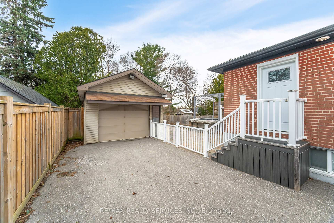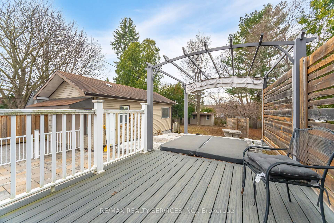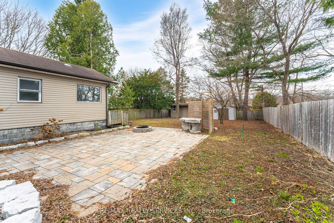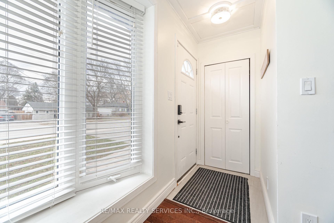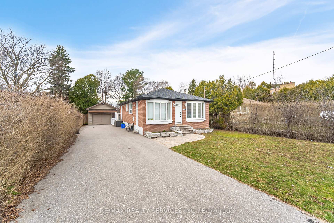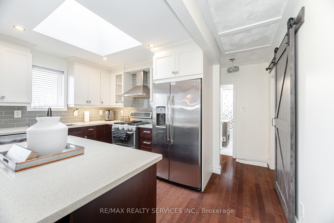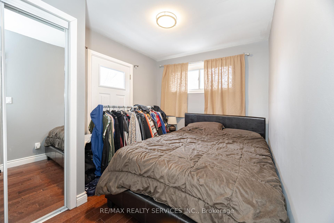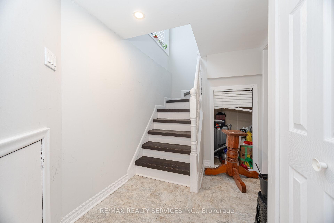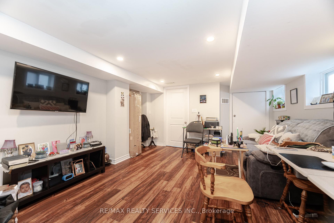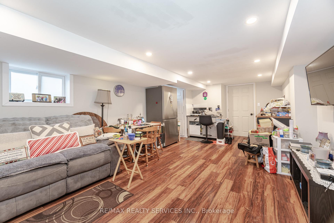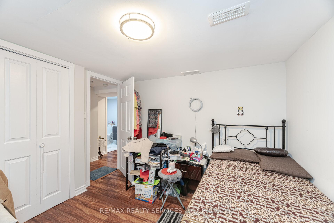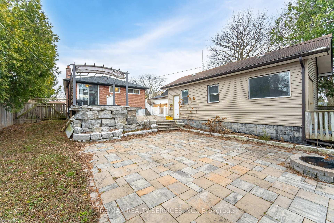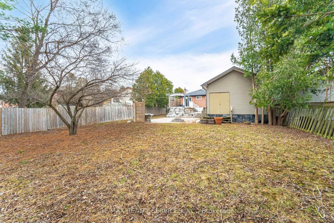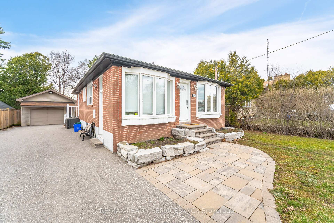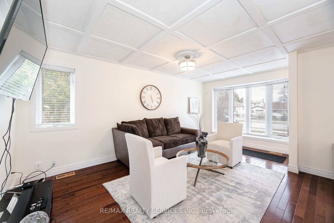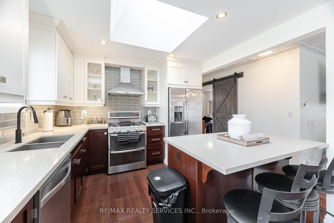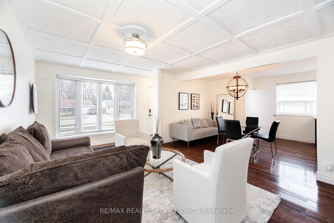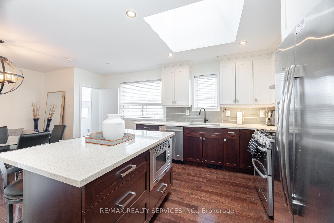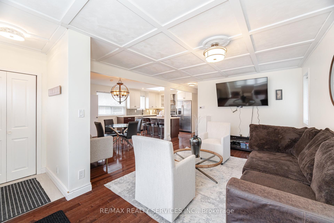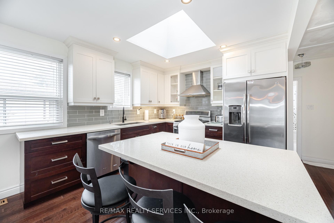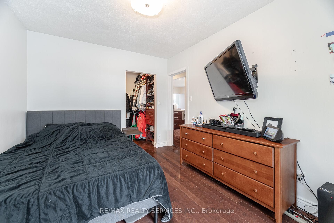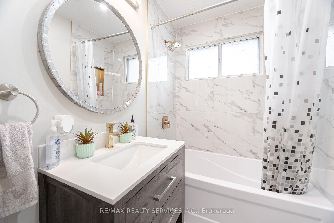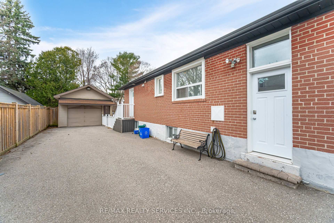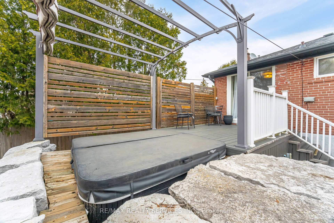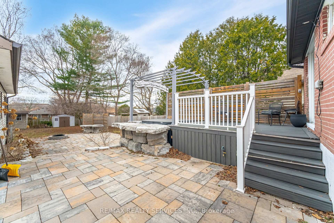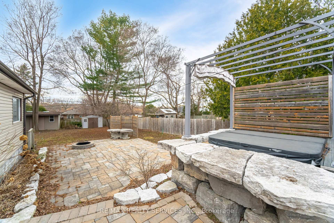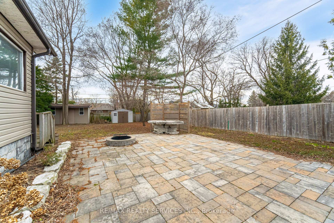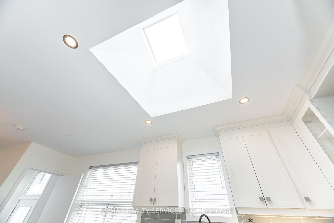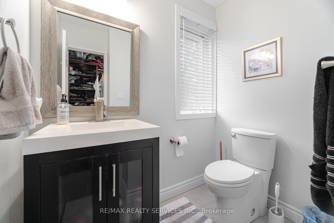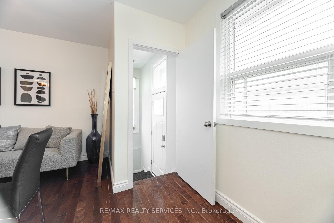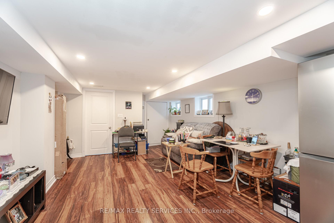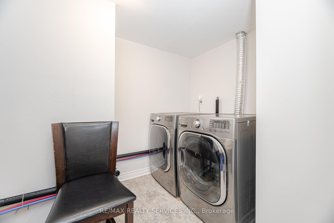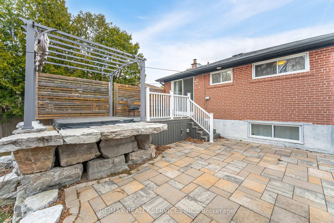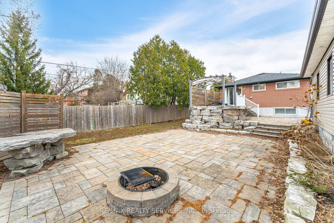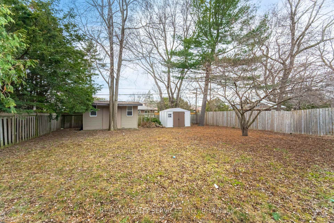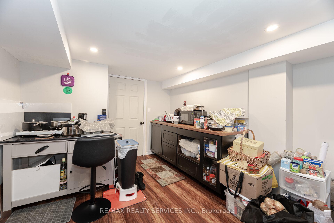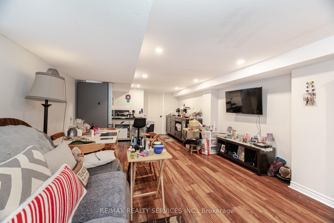$799,999
Available - For Sale
Listing ID: E12080340
204 Craydon Road , Whitby, L1N 2B6, Durham
| Fall in love with this charming 2+2 bedroom bungalow on a massive 60' x 184' lot, offering incredible outdoor space for entertaining or relaxing. Inside, you're welcomed by a bright, open-concept layout featuring a gourmet kitchen with stainless steel appliances, a centre island and a skylight that fills the space with natural light. Step out to a spacious deck and enjoy the above-ground hot tub, surrounded by stone walls, a two-tiered interlock patio, privacy screen & cozy fire pit. The separate entrance leads to a finished basement with a generous sized rec room and two additional bedrooms perfect for extended family or rental potential. Located just a short walk to downtown Whitby with quick access to the 401, this home is perfectly positioned for convenience and lifestyle. |
| Price | $799,999 |
| Taxes: | $5455.55 |
| Occupancy: | Tenant |
| Address: | 204 Craydon Road , Whitby, L1N 2B6, Durham |
| Directions/Cross Streets: | Dundas St/ Garden St |
| Rooms: | 7 |
| Rooms +: | 4 |
| Bedrooms: | 2 |
| Bedrooms +: | 2 |
| Family Room: | F |
| Basement: | Finished, Separate Ent |
| Level/Floor | Room | Length(ft) | Width(ft) | Descriptions | |
| Room 1 | Main | Kitchen | 10.5 | 11.09 | Hardwood Floor, Centre Island, Skylight |
| Room 2 | Main | Dining Ro | 10.4 | 10.89 | Hardwood Floor, Open Concept |
| Room 3 | Main | Living Ro | 18.3 | 10.1 | Hardwood Floor, Open Concept, Bay Window |
| Room 4 | Main | Primary B | 12.1 | 10.59 | Hardwood Floor, Walk-In Closet(s), W/O To Deck |
| Room 5 | Main | Bedroom 2 | 12.3 | 8.63 | Hardwood Floor, Mirrored Closet, W/O To Yard |
| Room 6 | Lower | Bedroom 3 | 12.1 | 10.69 | Above Grade Window, Laminate |
| Room 7 | Lower | Bedroom 4 | 11.71 | 9.71 | Laminate, Above Grade Window |
| Room 8 | Lower | Recreatio | 20.11 | 11.61 | Laminate, Wet Bar |
| Room 9 | Lower | Laundry | 6.99 | 4.49 | Ceramic Floor, B/I Shelves, Laundry Sink |
| Washroom Type | No. of Pieces | Level |
| Washroom Type 1 | 4 | Main |
| Washroom Type 2 | 2 | Main |
| Washroom Type 3 | 3 | Lower |
| Washroom Type 4 | 0 | |
| Washroom Type 5 | 0 |
| Total Area: | 0.00 |
| Property Type: | Detached |
| Style: | Bungalow |
| Exterior: | Brick |
| Garage Type: | Detached |
| (Parking/)Drive: | Private |
| Drive Parking Spaces: | 5 |
| Park #1 | |
| Parking Type: | Private |
| Park #2 | |
| Parking Type: | Private |
| Pool: | None |
| Other Structures: | Garden Shed |
| Approximatly Square Footage: | 700-1100 |
| Property Features: | Fenced Yard, Public Transit |
| CAC Included: | N |
| Water Included: | N |
| Cabel TV Included: | N |
| Common Elements Included: | N |
| Heat Included: | N |
| Parking Included: | N |
| Condo Tax Included: | N |
| Building Insurance Included: | N |
| Fireplace/Stove: | N |
| Heat Type: | Forced Air |
| Central Air Conditioning: | Central Air |
| Central Vac: | N |
| Laundry Level: | Syste |
| Ensuite Laundry: | F |
| Sewers: | Sewer |
| Utilities-Cable: | Y |
| Utilities-Hydro: | Y |
$
%
Years
This calculator is for demonstration purposes only. Always consult a professional
financial advisor before making personal financial decisions.
| Although the information displayed is believed to be accurate, no warranties or representations are made of any kind. |
| RE/MAX REALTY SERVICES INC. |
|
|

FARHANG RAFII
Sales Representative
Dir:
647-606-4145
Bus:
416-364-4776
Fax:
416-364-5556
| Book Showing | Email a Friend |
Jump To:
At a Glance:
| Type: | Freehold - Detached |
| Area: | Durham |
| Municipality: | Whitby |
| Neighbourhood: | Downtown Whitby |
| Style: | Bungalow |
| Tax: | $5,455.55 |
| Beds: | 2+2 |
| Baths: | 3 |
| Fireplace: | N |
| Pool: | None |
Locatin Map:
Payment Calculator:

