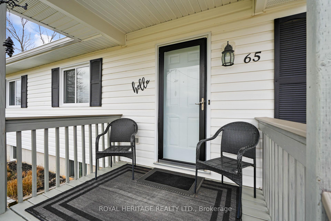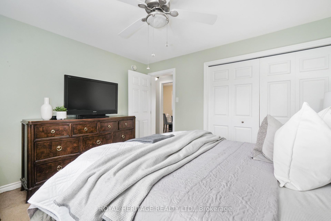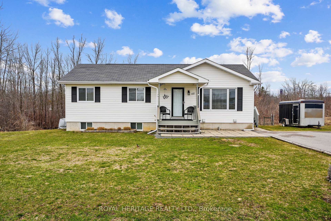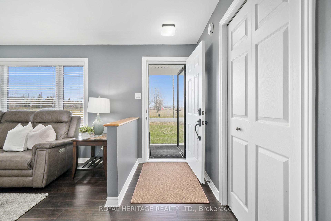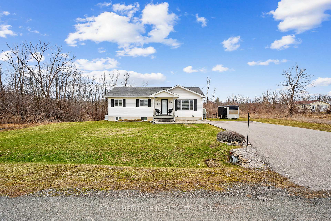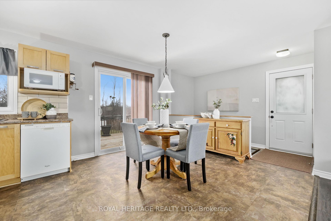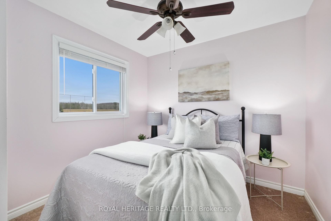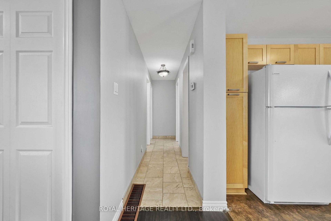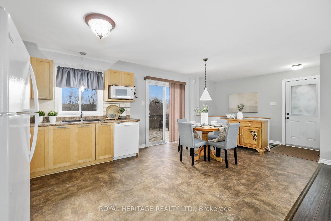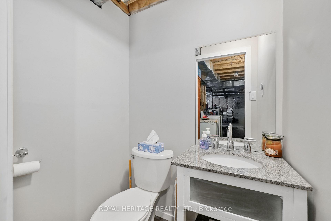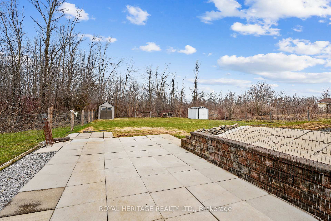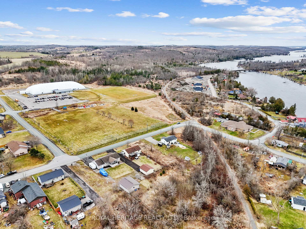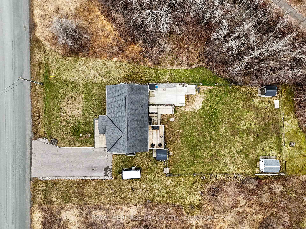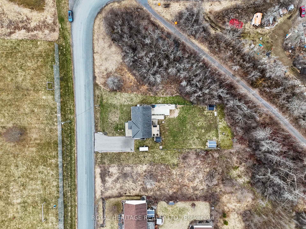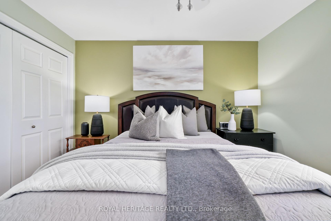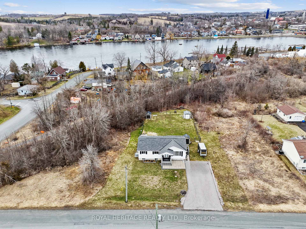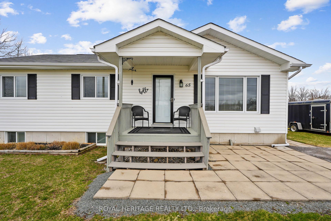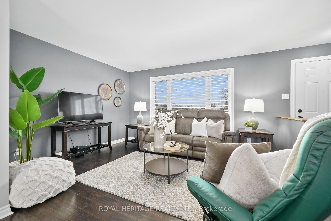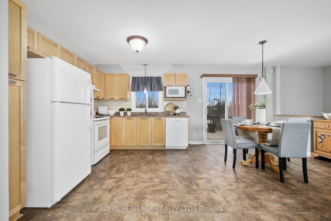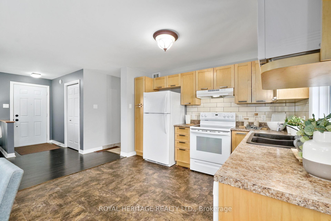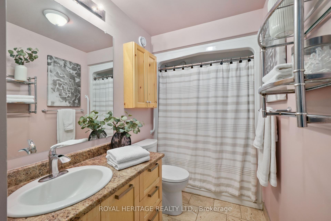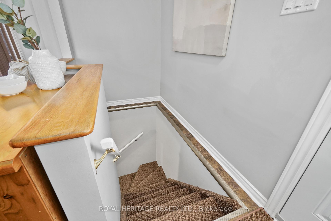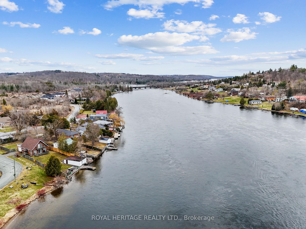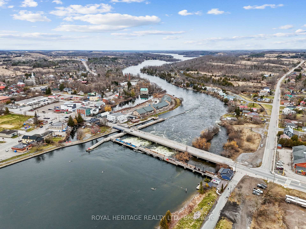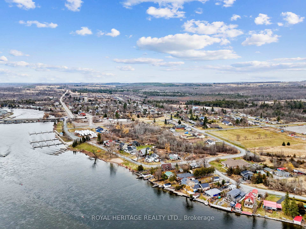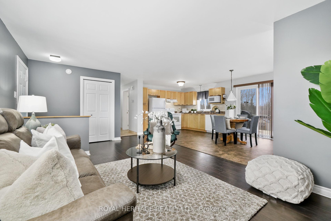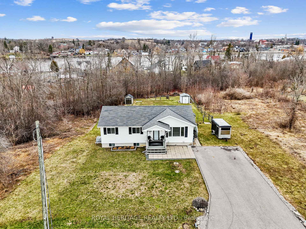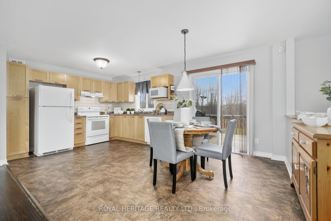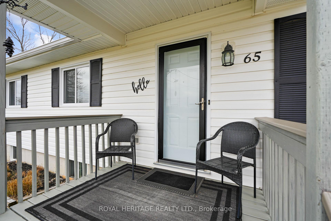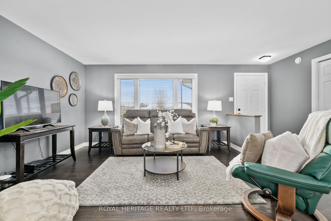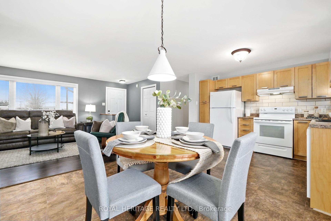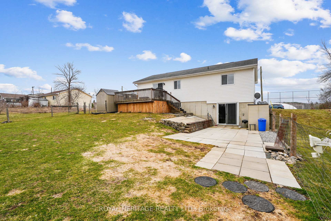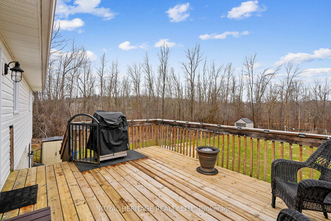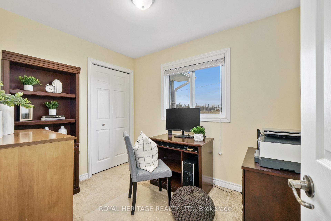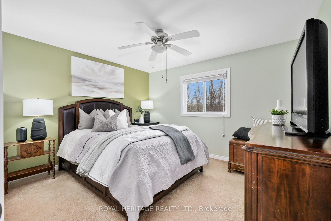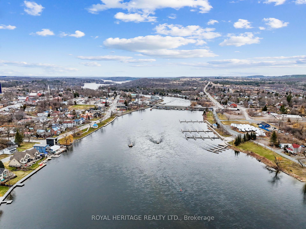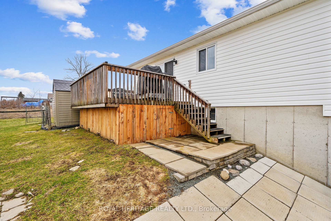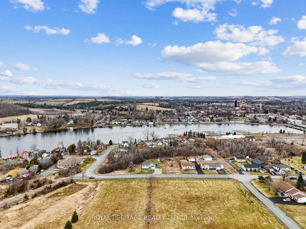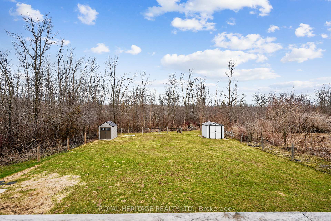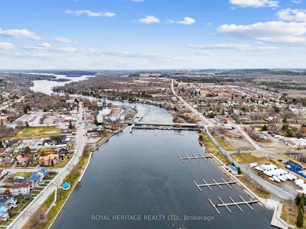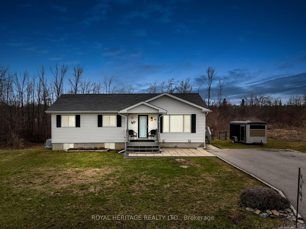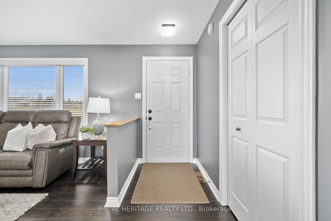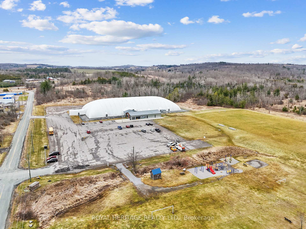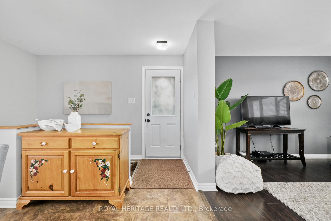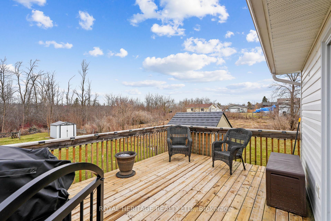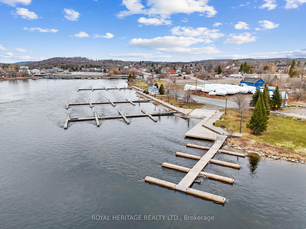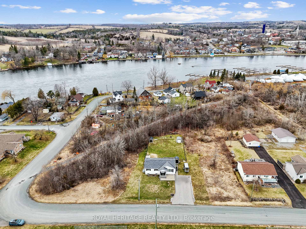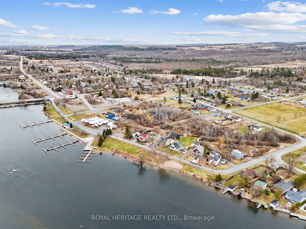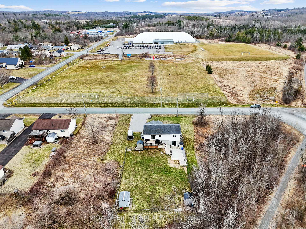$569,999
Available - For Sale
Listing ID: X12080330
65 Bay Stre West , Trent Hills, K0L 1Y0, Northumberland
| Welcome to 65 Bay Street West in the heart of scenic Hastings! This detached bungalow, built in 2012, offers three spacious bedrooms and two bathrooms, perfect for families, retirees, or anyone looking to enjoy small-town living with modern comforts. Situated on a quiet street, this home features an unfinished walkout basement, a blank canvas ready for your personal touch. Whether you're dreaming of a rec room, workshop, or extra living space, the possibilities are endless. Enjoy one-level living with a bright open-concept layout, large windows, and a generous yard. Just minutes from the Trent River, shops, parks, and trails this location blends relaxation with convenience. Don't miss this opportunity to own a solid, well-built home in a lovely community! Check Out The Virtual Tour! OPEN HOUSE SATURDAY APRIL 19, 2025 @ 2-4pm |
| Price | $569,999 |
| Taxes: | $2979.00 |
| Assessment Year: | 2024 |
| Occupancy: | Owner |
| Address: | 65 Bay Stre West , Trent Hills, K0L 1Y0, Northumberland |
| Directions/Cross Streets: | Bridge St S & Bay St W |
| Rooms: | 6 |
| Bedrooms: | 2 |
| Bedrooms +: | 0 |
| Family Room: | F |
| Basement: | Walk-Out |
| Level/Floor | Room | Length(ft) | Width(ft) | Descriptions | |
| Room 1 | Main | Living Ro | 18.01 | 11.02 | Hardwood Floor, Open Concept |
| Room 2 | Main | Dining Ro | 10.07 | 11.15 | Vinyl Floor, Open Concept, W/O To Deck |
| Room 3 | Main | Kitchen | 8.82 | 11.15 | Vinyl Floor, Open Concept, Combined w/Dining |
| Room 4 | Main | Primary B | 12.17 | 11.15 | Broadloom, Double Closet, Window |
| Room 5 | Main | Bedroom 2 | 10.43 | 8.82 | Broadloom, Closet, Window |
| Room 6 | Main | Bedroom 3 | 9.02 | 7.64 | Broadloom, Closet, Window |
| Room 7 | Main | Bathroom | 5.08 | 11.15 | Tile Floor, 4 Pc Bath |
| Room 8 | Lower | Powder Ro | 4 | 4.79 | |
| Room 9 | Lower | Other | 39.69 | 22.11 | Walk-Out, Laundry Sink, Combined w/Laundry |
| Washroom Type | No. of Pieces | Level |
| Washroom Type 1 | 4 | Main |
| Washroom Type 2 | 2 | Lower |
| Washroom Type 3 | 0 | Lower |
| Washroom Type 4 | 0 | |
| Washroom Type 5 | 0 |
| Total Area: | 0.00 |
| Approximatly Age: | 6-15 |
| Property Type: | Detached |
| Style: | Bungalow |
| Exterior: | Vinyl Siding |
| Garage Type: | None |
| (Parking/)Drive: | Private Do |
| Drive Parking Spaces: | 4 |
| Park #1 | |
| Parking Type: | Private Do |
| Park #2 | |
| Parking Type: | Private Do |
| Pool: | None |
| Approximatly Age: | 6-15 |
| Approximatly Square Footage: | 700-1100 |
| CAC Included: | N |
| Water Included: | N |
| Cabel TV Included: | N |
| Common Elements Included: | N |
| Heat Included: | N |
| Parking Included: | N |
| Condo Tax Included: | N |
| Building Insurance Included: | N |
| Fireplace/Stove: | N |
| Heat Type: | Forced Air |
| Central Air Conditioning: | Central Air |
| Central Vac: | N |
| Laundry Level: | Syste |
| Ensuite Laundry: | F |
| Sewers: | Septic |
$
%
Years
This calculator is for demonstration purposes only. Always consult a professional
financial advisor before making personal financial decisions.
| Although the information displayed is believed to be accurate, no warranties or representations are made of any kind. |
| ROYAL HERITAGE REALTY LTD. |
|
|

FARHANG RAFII
Sales Representative
Dir:
647-606-4145
Bus:
416-364-4776
Fax:
416-364-5556
| Virtual Tour | Book Showing | Email a Friend |
Jump To:
At a Glance:
| Type: | Freehold - Detached |
| Area: | Northumberland |
| Municipality: | Trent Hills |
| Neighbourhood: | Hastings |
| Style: | Bungalow |
| Approximate Age: | 6-15 |
| Tax: | $2,979 |
| Beds: | 2 |
| Baths: | 2 |
| Fireplace: | N |
| Pool: | None |
Locatin Map:
Payment Calculator:

