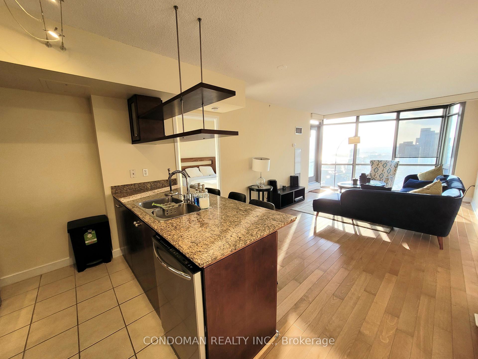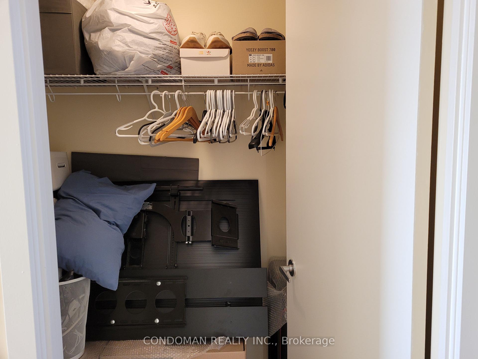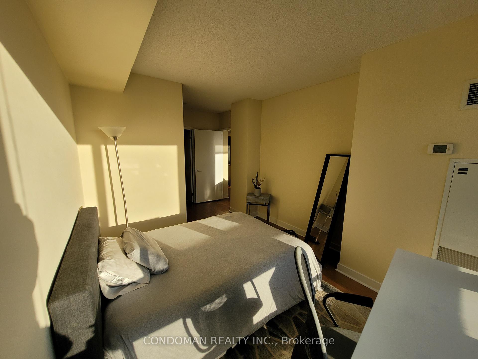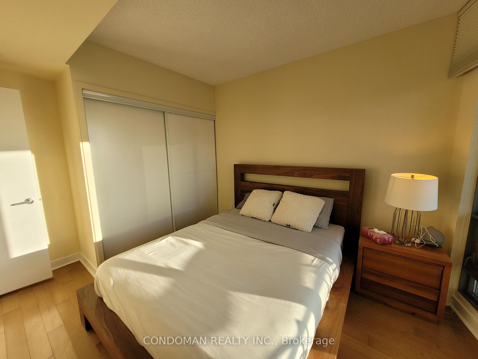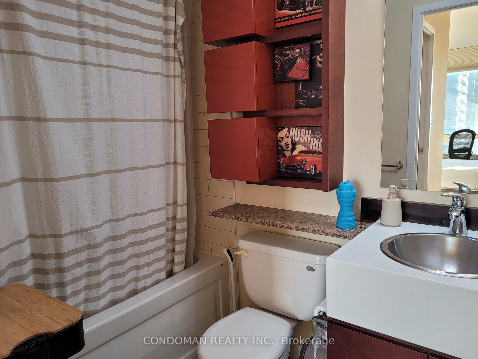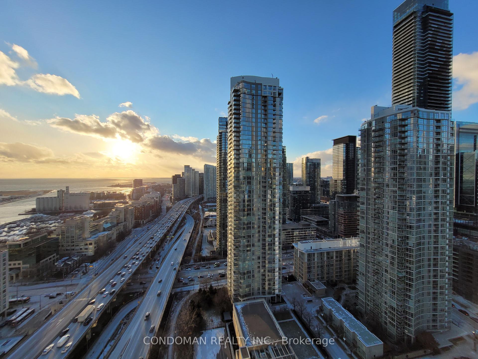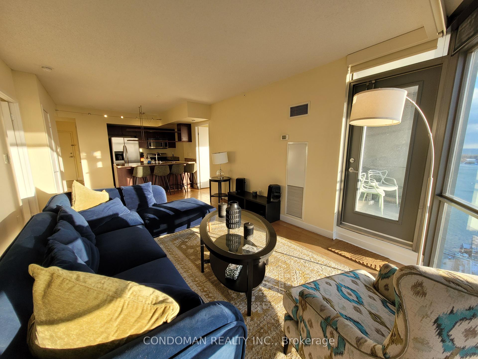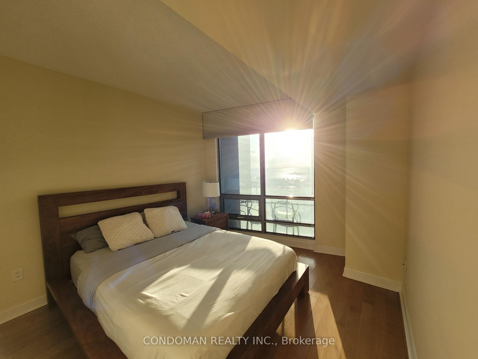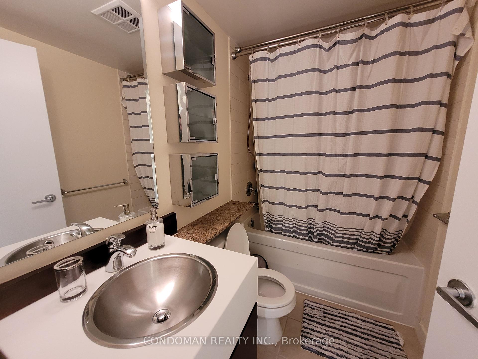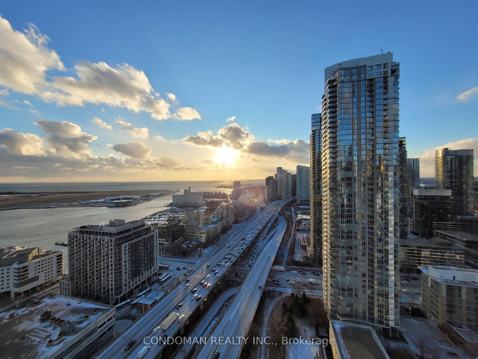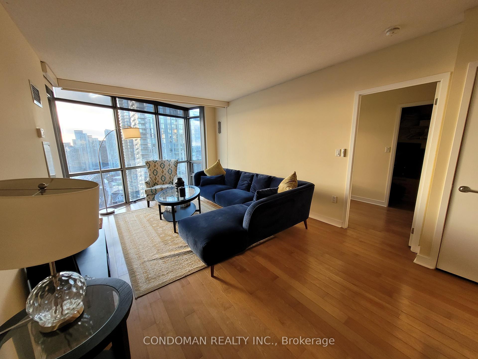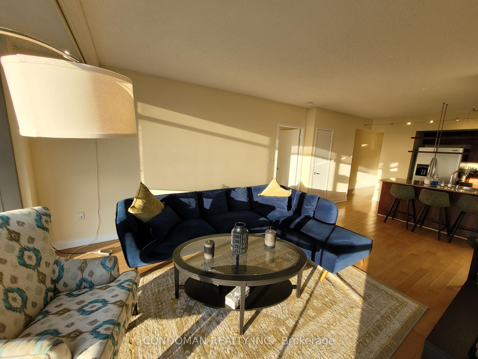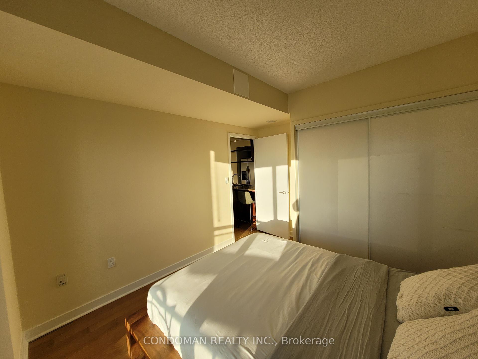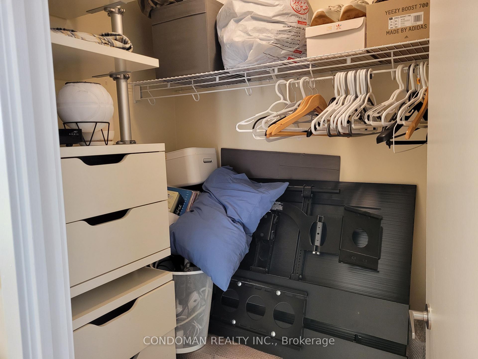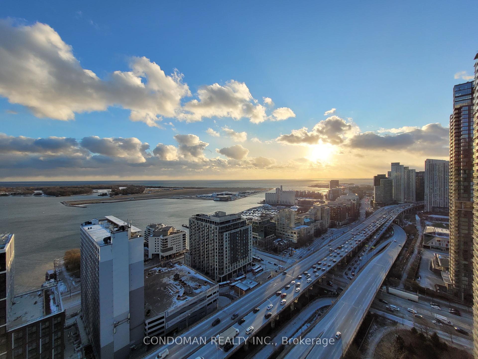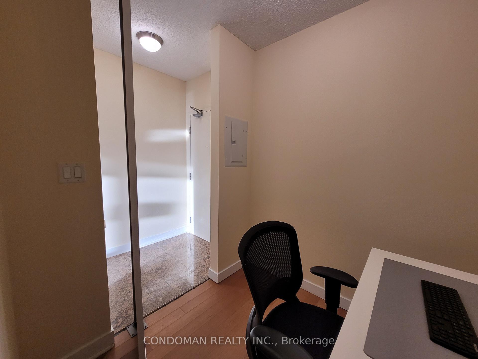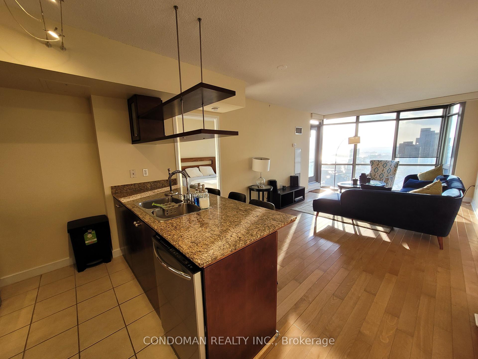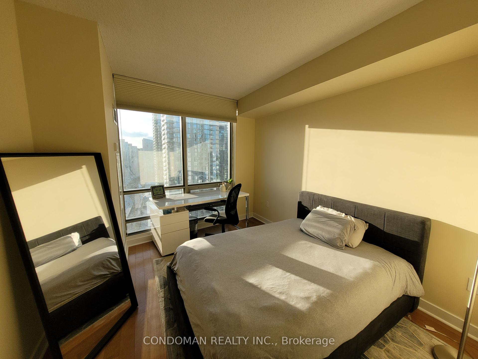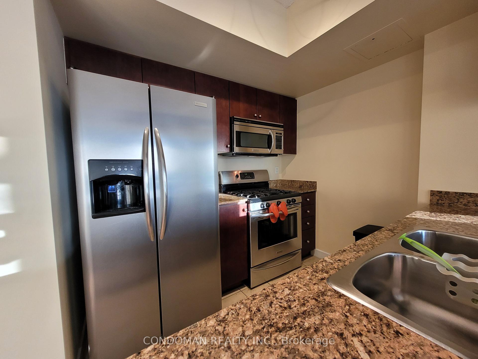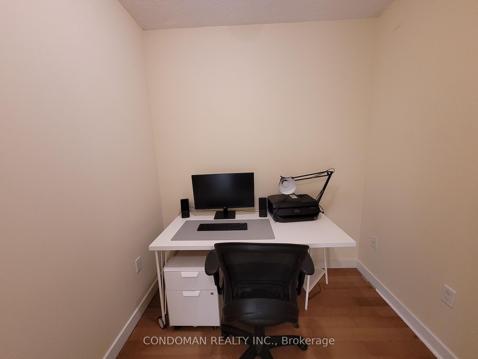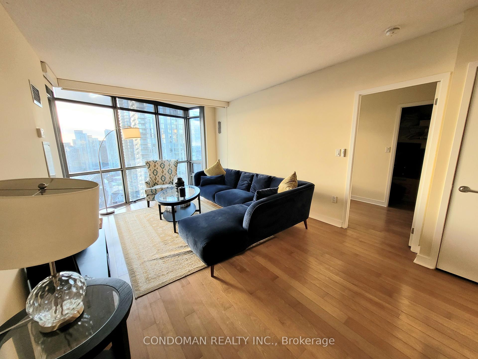$799,999
Available - For Sale
Listing ID: C12080360
5 Mariner Terr , Toronto, M5V 3V6, Toronto
| Open Views Of Water/City From Every Room! Corner Unit W/ Floor To Ceiling Windows For Tons Of Light! Perfect Layout W/ 2 Split Bedrooms That Both Fit Kings + Den That Can Easily Be Used As 3rd Bedroom. Freshly Painted & Reno'd, Just Move In! Walk In Closet In Primary. Gas Stove, Full Size Appliances. Close To Highway, The Path, Harbourfront, Financial & Entertainment Districts, Harbourfront, Rogers Centre, Schools, Community Centre & All That City Place Has To Offer! |
| Price | $799,999 |
| Taxes: | $3378.00 |
| Occupancy: | Vacant |
| Address: | 5 Mariner Terr , Toronto, M5V 3V6, Toronto |
| Postal Code: | M5V 3V6 |
| Province/State: | Toronto |
| Directions/Cross Streets: | Spadina/Bremner |
| Level/Floor | Room | Length(ft) | Width(ft) | Descriptions | |
| Room 1 | Den | 7.38 | 6.79 | Laminate, Swing Doors | |
| Room 2 | Kitchen | 8.89 | 6.99 | Breakfast Bar, Modern Kitchen, Ceramic Floor | |
| Room 3 | Primary B | 11.09 | 10.17 | 4 Pc Ensuite, Walk-In Closet(s), Laminate | |
| Room 4 | Bedroom 2 | 10.99 | 10.27 | Large Closet, Large Window, Laminate | |
| Room 5 | Living Ro | 20.07 | 11.97 | Combined w/Dining, W/O To Balcony, Laminate | |
| Room 6 | Dining Ro | 20.07 | 11.97 | Combined w/Living, Open Concept, Laminate |
| Washroom Type | No. of Pieces | Level |
| Washroom Type 1 | 4 | |
| Washroom Type 2 | 4 | |
| Washroom Type 3 | 0 | |
| Washroom Type 4 | 0 | |
| Washroom Type 5 | 0 |
| Total Area: | 0.00 |
| Washrooms: | 2 |
| Heat Type: | Forced Air |
| Central Air Conditioning: | Central Air |
$
%
Years
This calculator is for demonstration purposes only. Always consult a professional
financial advisor before making personal financial decisions.
| Although the information displayed is believed to be accurate, no warranties or representations are made of any kind. |
| CONDOMAN REALTY INC. |
|
|

FARHANG RAFII
Sales Representative
Dir:
647-606-4145
Bus:
416-364-4776
Fax:
416-364-5556
| Book Showing | Email a Friend |
Jump To:
At a Glance:
| Type: | Com - Condo Apartment |
| Area: | Toronto |
| Municipality: | Toronto C01 |
| Neighbourhood: | Waterfront Communities C1 |
| Style: | Apartment |
| Tax: | $3,378 |
| Maintenance Fee: | $825.34 |
| Beds: | 2+1 |
| Baths: | 2 |
| Fireplace: | N |
Locatin Map:
Payment Calculator:

