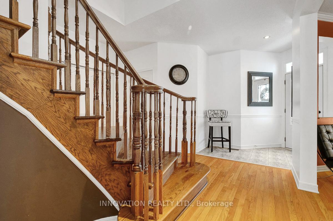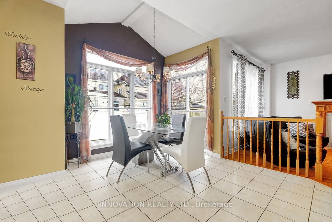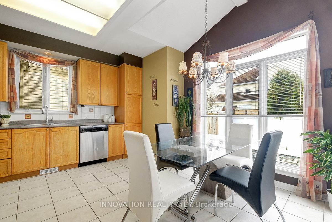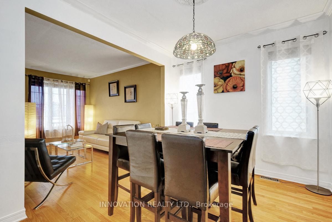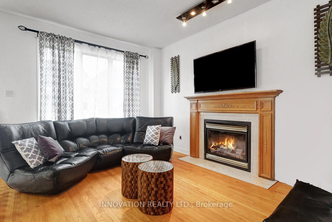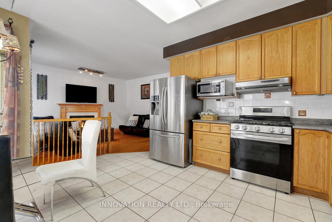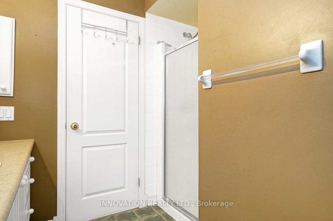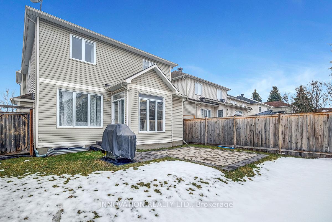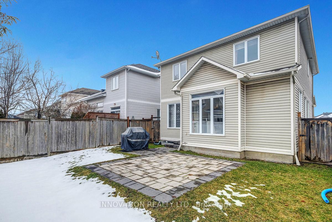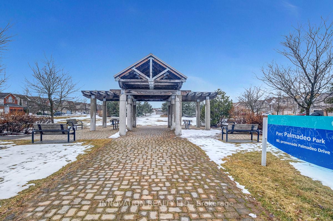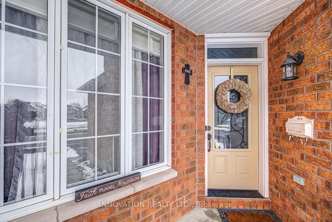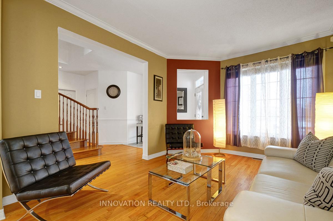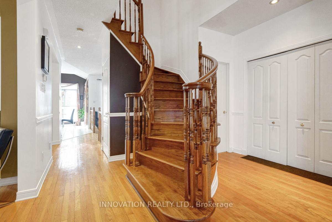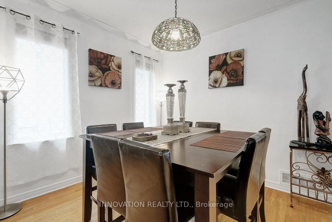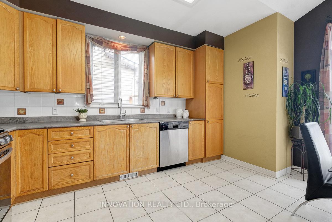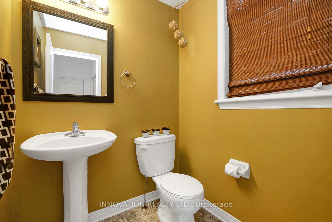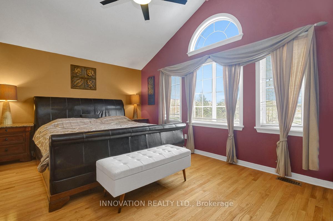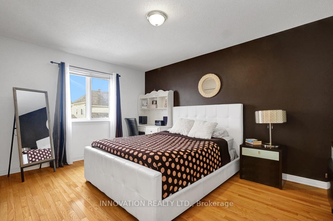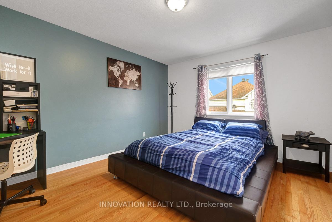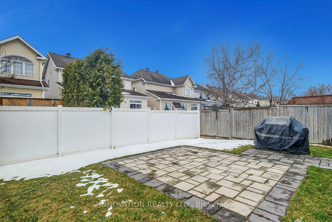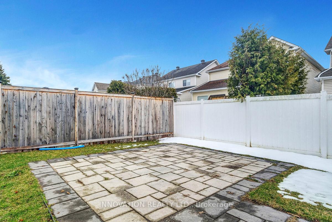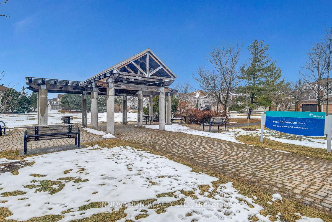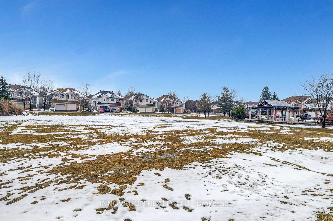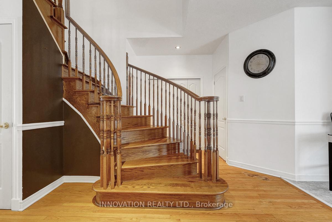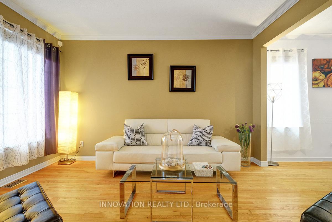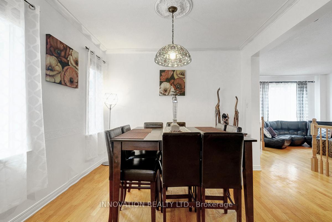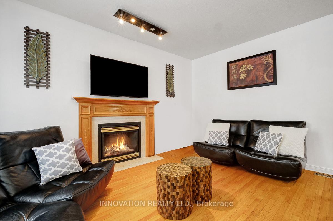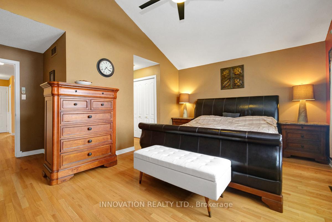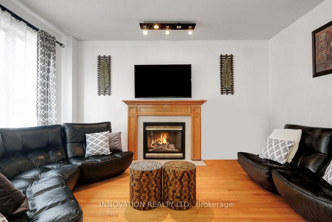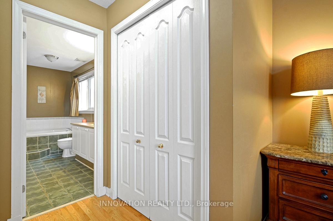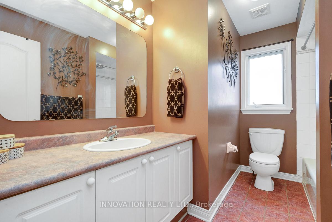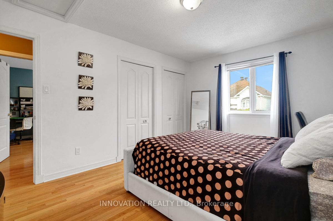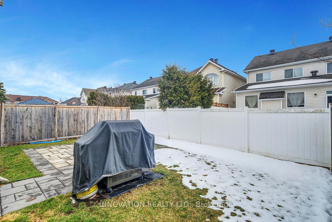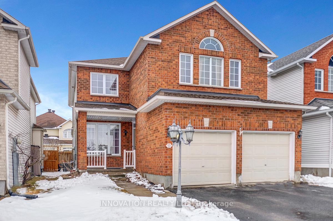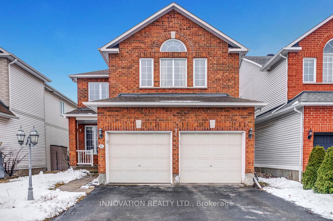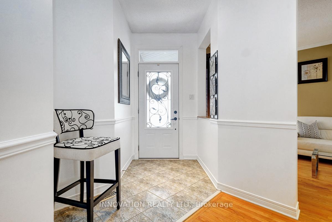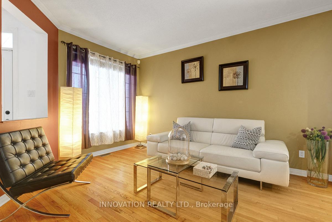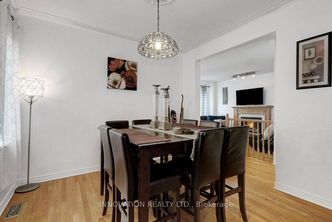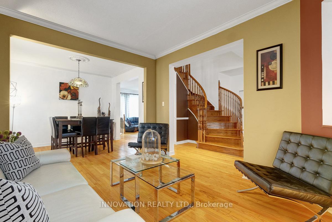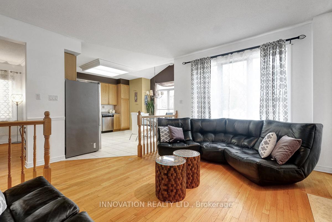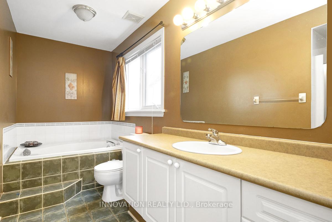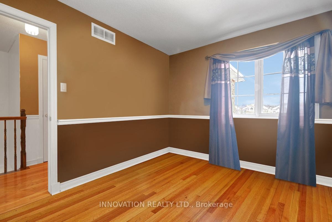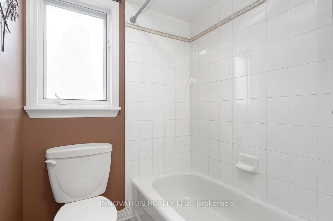$839,900
Available - For Sale
Listing ID: X12080359
9 Rodeo Driv , Barrhaven, K2J 4Z3, Ottawa
| A beautiful 4 bedroom carpet free home in a family oriented area in Barrhaven; sits in a prime lot facing Palmadeo Park. Main floor welcomed by bright and spacious foyer, upgraded hardwood floors, spacious Living & Dining rooms, main floor Family room with an elegant gas fireplace, large kitchen with stainless steel appliances & bright eating area, patio door leads to a private fenced south-facing backyard. Hardwood stairs leads to a second floor with gleaming hardwood floors, bright and spacious Primary Bedroom with walk in closet and 4 pce en-suit, 3 good size secondary bedrooms & 4 pce main bathroom. Walk in to parks, bike paths, shopping and transportation. Recent updates; Furnace, AC & Humidifire 2022, Roof 2018, Hard stairs & Hardwood Floors 2014. |
| Price | $839,900 |
| Taxes: | $5000.00 |
| Assessment Year: | 2024 |
| Occupancy: | Owner |
| Address: | 9 Rodeo Driv , Barrhaven, K2J 4Z3, Ottawa |
| Acreage: | < .50 |
| Directions/Cross Streets: | Claridge Dr |
| Rooms: | 9 |
| Bedrooms: | 4 |
| Bedrooms +: | 0 |
| Family Room: | T |
| Basement: | Full, Unfinished |
| Level/Floor | Room | Length(ft) | Width(ft) | Descriptions | |
| Room 1 | Main | Foyer | 6.56 | 4.2 | Tile Floor |
| Room 2 | Main | Powder Ro | 4.66 | 4.89 | Tile Floor, Pedestal Sink |
| Room 3 | Main | Living Ro | 13.35 | 10.3 | Hardwood Floor, Combined w/Dining |
| Room 4 | Main | Dining Ro | 9.18 | 10.27 | Hardwood Floor, Combined w/Living |
| Room 5 | Main | Family Ro | 14.53 | 10.27 | Fireplace, Hardwood Floor |
| Room 6 | Main | Kitchen | 13.84 | 14.37 | Breakfast Area, Stainless Steel Appl, Tile Floor |
| Room 7 | Main | Laundry | 4.66 | 5.25 | Tile Floor, Access To Garage |
| Room 8 | Second | Primary B | 11.48 | 17.29 | Cathedral Ceiling(s), Hardwood Floor |
| Room 9 | Second | Other | 3.77 | 4.56 | Closet, Hardwood Floor |
| Room 10 | Second | Bathroom | 4.89 | 12.4 | 4 Pc Ensuite, Tile Floor |
| Room 11 | Second | Bedroom 2 | 10.63 | 9.71 | Hardwood Floor |
| Room 12 | Second | Bedroom 3 | 13.51 | 11.48 | Hardwood Floor |
| Room 13 | Second | Bedroom 4 | 14.53 | 10.63 | Hardwood Floor |
| Room 14 | Second | Bedroom | 9.71 | 4.89 | 4 Pc Bath, Tile Floor |
| Washroom Type | No. of Pieces | Level |
| Washroom Type 1 | 2 | Main |
| Washroom Type 2 | 4 | Second |
| Washroom Type 3 | 0 | |
| Washroom Type 4 | 0 | |
| Washroom Type 5 | 0 |
| Total Area: | 0.00 |
| Approximatly Age: | 16-30 |
| Property Type: | Detached |
| Style: | 2-Storey |
| Exterior: | Brick, Vinyl Siding |
| Garage Type: | Attached |
| (Parking/)Drive: | Available |
| Drive Parking Spaces: | 2 |
| Park #1 | |
| Parking Type: | Available |
| Park #2 | |
| Parking Type: | Available |
| Pool: | None |
| Approximatly Age: | 16-30 |
| Approximatly Square Footage: | 2000-2500 |
| Property Features: | Park, Public Transit |
| CAC Included: | N |
| Water Included: | N |
| Cabel TV Included: | N |
| Common Elements Included: | N |
| Heat Included: | N |
| Parking Included: | N |
| Condo Tax Included: | N |
| Building Insurance Included: | N |
| Fireplace/Stove: | Y |
| Heat Type: | Forced Air |
| Central Air Conditioning: | Central Air |
| Central Vac: | N |
| Laundry Level: | Syste |
| Ensuite Laundry: | F |
| Elevator Lift: | False |
| Sewers: | Sewer |
| Utilities-Cable: | Y |
| Utilities-Hydro: | Y |
$
%
Years
This calculator is for demonstration purposes only. Always consult a professional
financial advisor before making personal financial decisions.
| Although the information displayed is believed to be accurate, no warranties or representations are made of any kind. |
| INNOVATION REALTY LTD. |
|
|

FARHANG RAFII
Sales Representative
Dir:
647-606-4145
Bus:
416-364-4776
Fax:
416-364-5556
| Book Showing | Email a Friend |
Jump To:
At a Glance:
| Type: | Freehold - Detached |
| Area: | Ottawa |
| Municipality: | Barrhaven |
| Neighbourhood: | 7706 - Barrhaven - Longfields |
| Style: | 2-Storey |
| Approximate Age: | 16-30 |
| Tax: | $5,000 |
| Beds: | 4 |
| Baths: | 3 |
| Fireplace: | Y |
| Pool: | None |
Locatin Map:
Payment Calculator:

