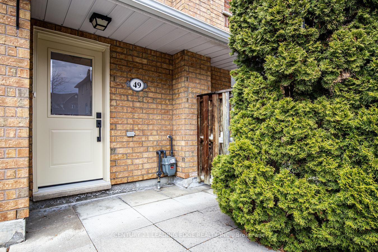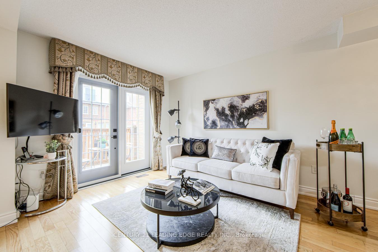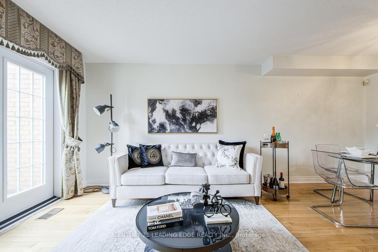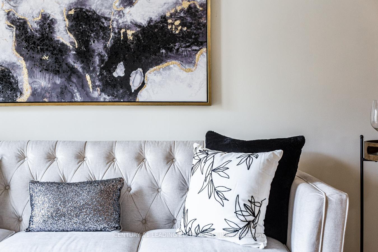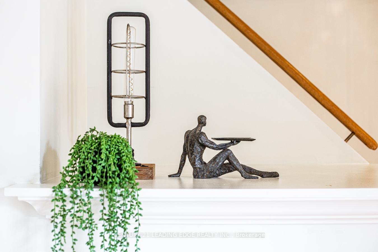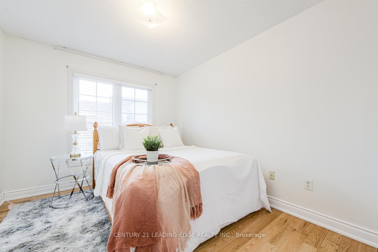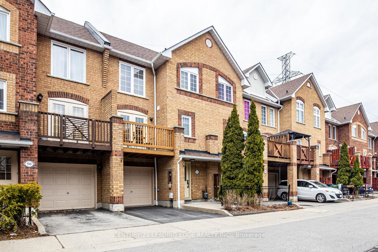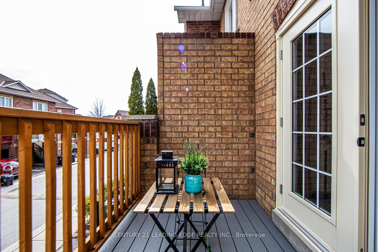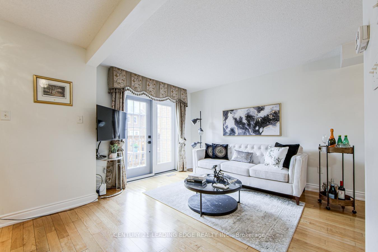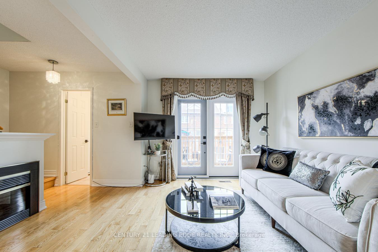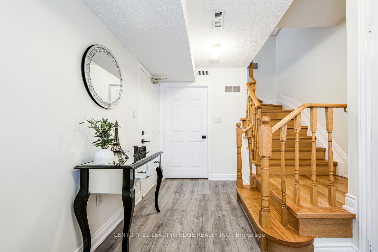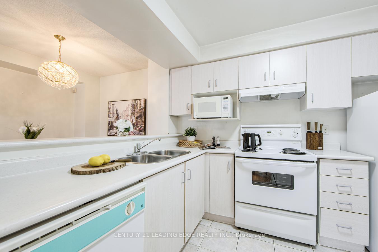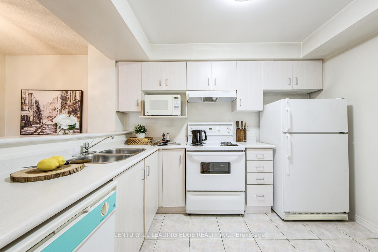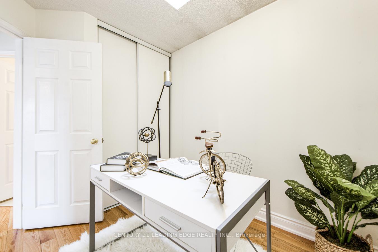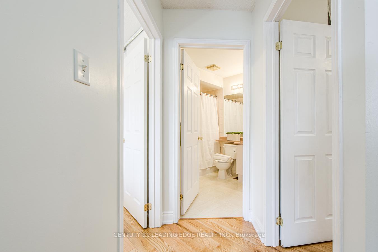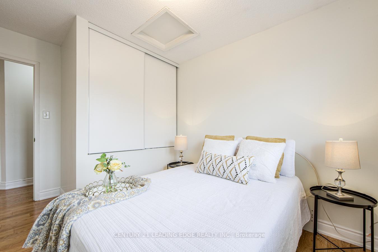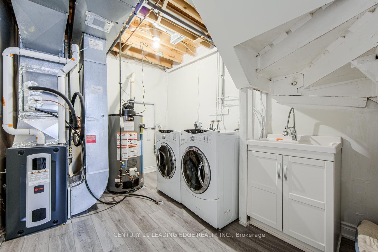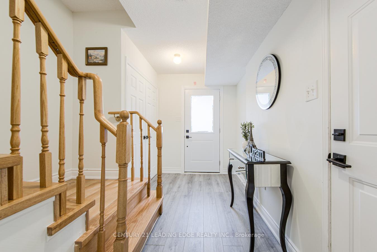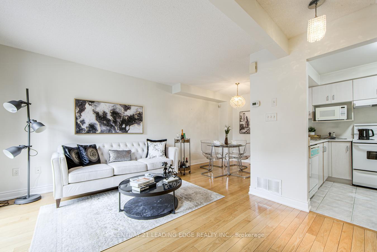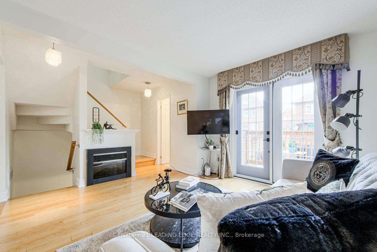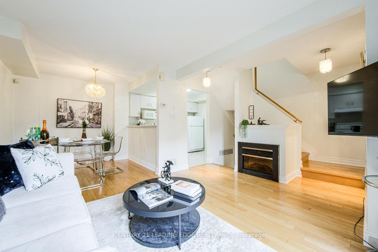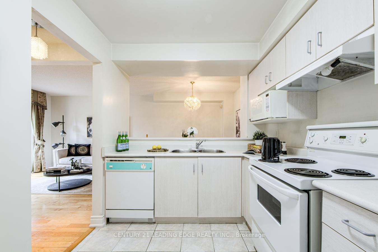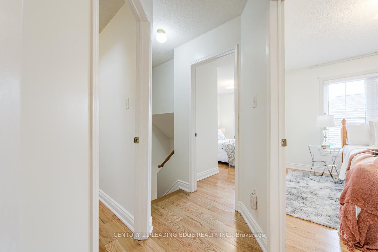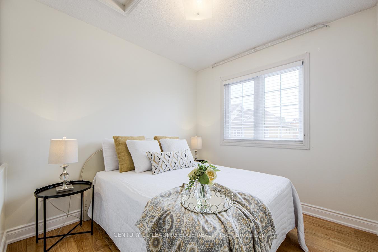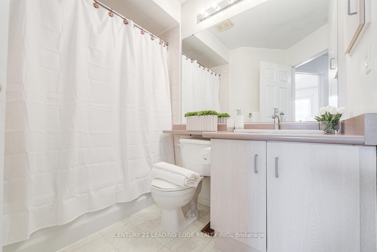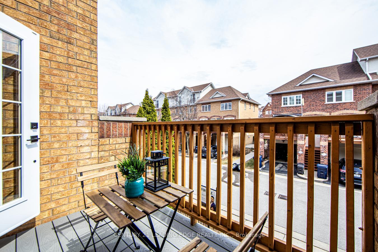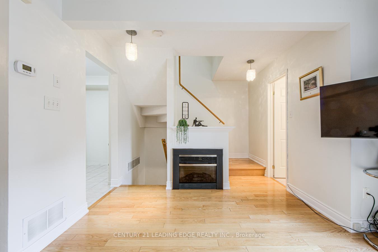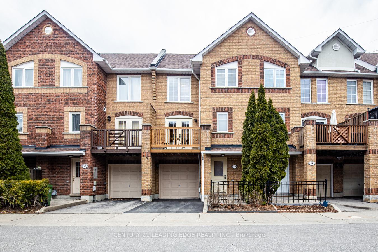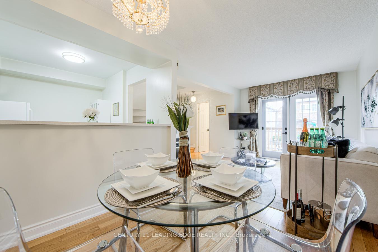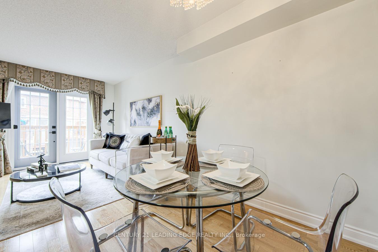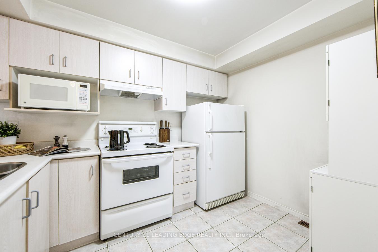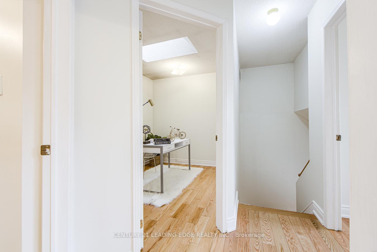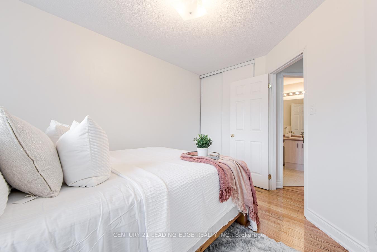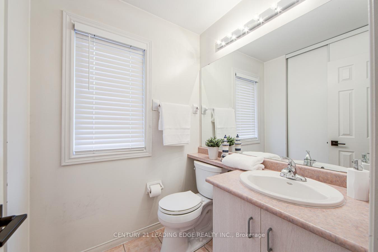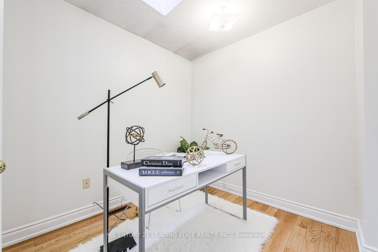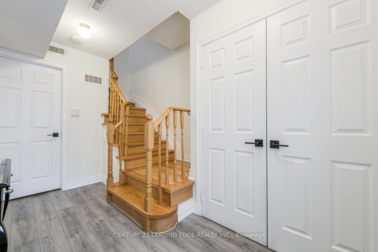$599,999
Available - For Sale
Listing ID: E12086540
2 Hedge End Road , Toronto, M1B 5Z8, Toronto
| You won't be disappointed with this charming, bright and well maintained home. Some features include: New Furnace (2024), Vinyl FLoor Foyer, French Door Patio, Front Door (2023), Air Condition Unit (2022), New Deck, New Windows, Hardwood Floor on 3rd Level and both stair cases (2021). Highly desirable Rouge Valley area is perfect for first-time buyers, downsizers or investors! Beautiful parkette and playground in complex. Minutes to Rouge National Park, Toronto Zoo, Rouge Hill Beach, TTC Sheppard loop, Highway 401, Rouge Hill Go station, UTSC and Centennial COllege. Hedge End Road welcomes you home!!! |
| Price | $599,999 |
| Taxes: | $2282.00 |
| Occupancy: | Owner |
| Address: | 2 Hedge End Road , Toronto, M1B 5Z8, Toronto |
| Postal Code: | M1B 5Z8 |
| Province/State: | Toronto |
| Directions/Cross Streets: | Sheppard/Meadowvale |
| Level/Floor | Room | Length(ft) | Width(ft) | Descriptions | |
| Room 1 | Second | Living Ro | 19.35 | 10.17 | Hardwood Floor, Overlook Patio, Combined w/Dining |
| Room 2 | Second | Dining Ro | 19.35 | 20.01 | Hardwood Floor, L-Shaped Room, Combined w/Living |
| Room 3 | Second | Kitchen | 10.5 | 7.87 | Tile Floor, Overlooks Dining |
| Room 4 | Third | Primary B | 9.51 | 12.2 | Hardwood Floor, Closet, Large Window |
| Room 5 | Third | Bedroom | 8.86 | 12.14 | Hardwood Floor, Closet, Large Window |
| Room 6 | Third | Bedroom | 9.51 | 7.87 | Hardwood Floor, Closet, Skylight |
| Room 7 | Ground | Foyer | 6.23 | 12.14 | Vinyl Floor, Large Closet |
| Room 8 | Ground | Utility R | 8.2 | 11.48 | Vinyl Floor |
| Washroom Type | No. of Pieces | Level |
| Washroom Type 1 | 4 | Third |
| Washroom Type 2 | 2 | Second |
| Washroom Type 3 | 0 | |
| Washroom Type 4 | 0 | |
| Washroom Type 5 | 0 |
| Total Area: | 0.00 |
| Approximatly Age: | 16-30 |
| Sprinklers: | Carb |
| Washrooms: | 2 |
| Heat Type: | Forced Air |
| Central Air Conditioning: | Central Air |
$
%
Years
This calculator is for demonstration purposes only. Always consult a professional
financial advisor before making personal financial decisions.
| Although the information displayed is believed to be accurate, no warranties or representations are made of any kind. |
| CENTURY 21 LEADING EDGE REALTY INC. |
|
|

FARHANG RAFII
Sales Representative
Dir:
647-606-4145
Bus:
416-364-4776
Fax:
416-364-5556
| Virtual Tour | Book Showing | Email a Friend |
Jump To:
At a Glance:
| Type: | Com - Condo Townhouse |
| Area: | Toronto |
| Municipality: | Toronto E11 |
| Neighbourhood: | Rouge E11 |
| Style: | 3-Storey |
| Approximate Age: | 16-30 |
| Tax: | $2,282 |
| Maintenance Fee: | $237 |
| Beds: | 3 |
| Baths: | 2 |
| Fireplace: | Y |
Locatin Map:
Payment Calculator:

