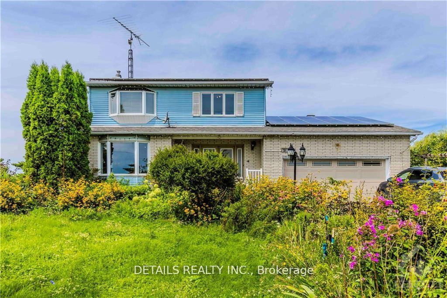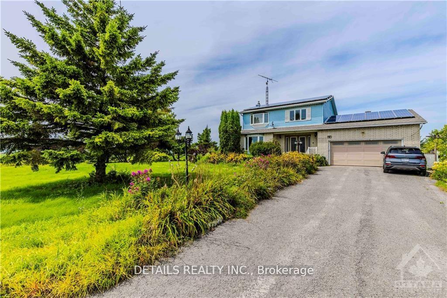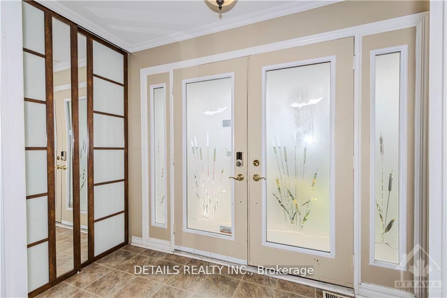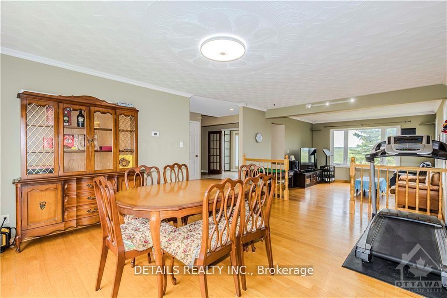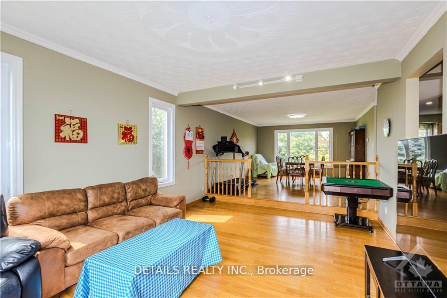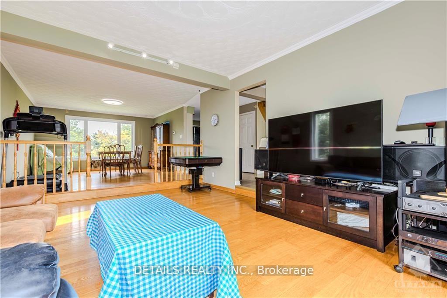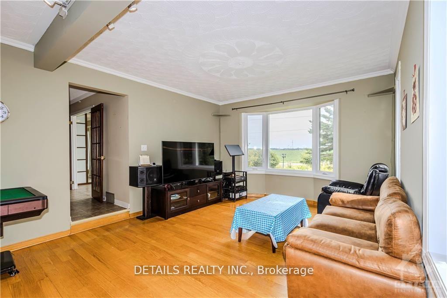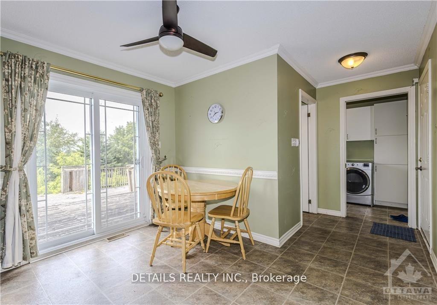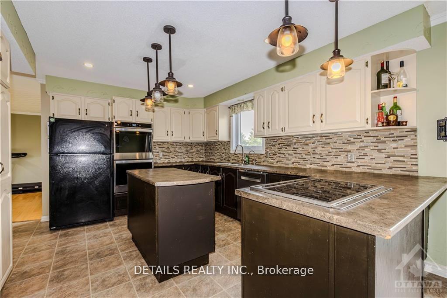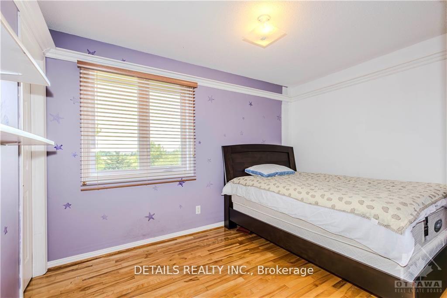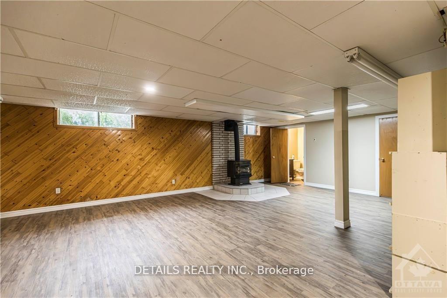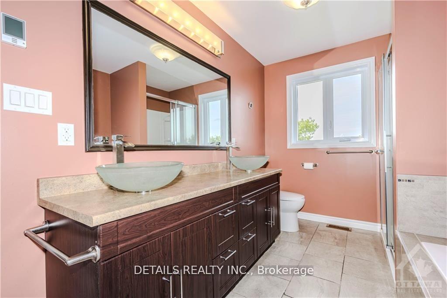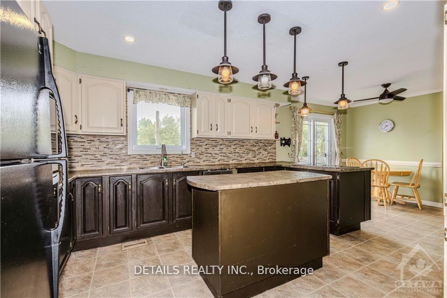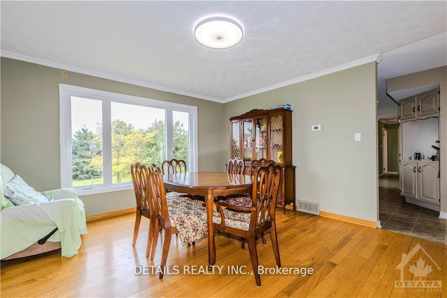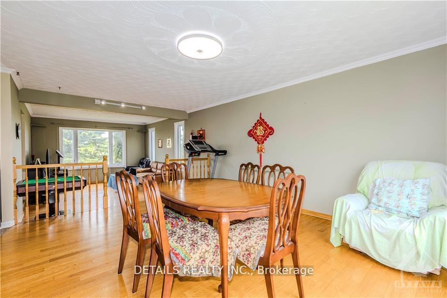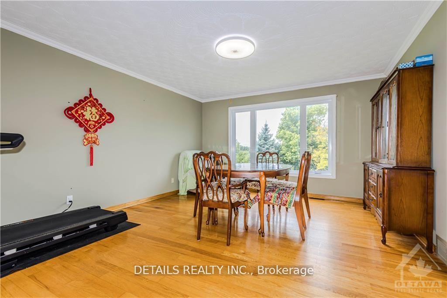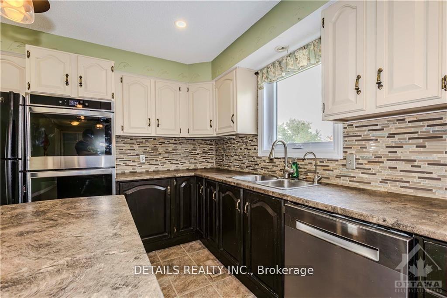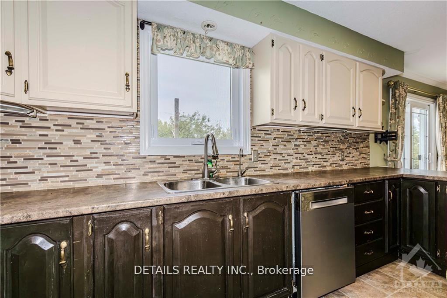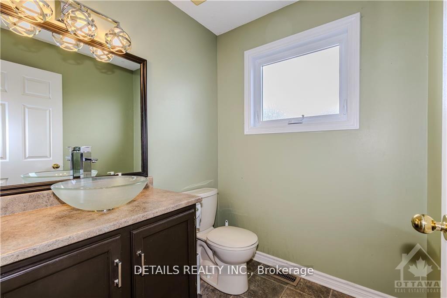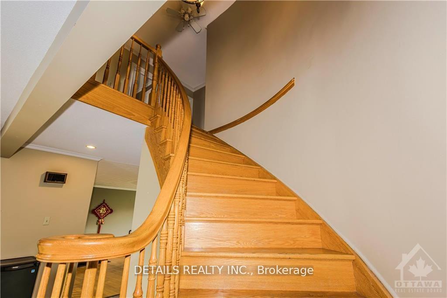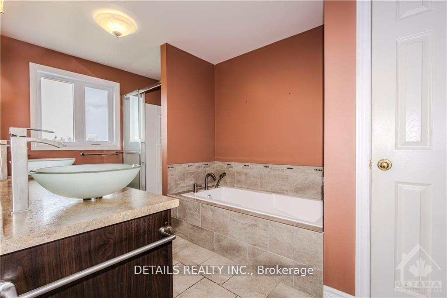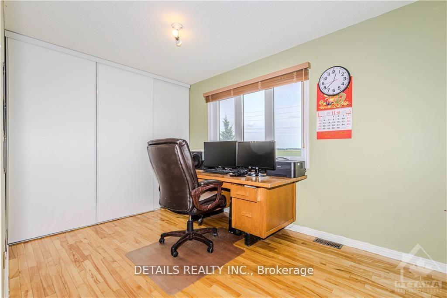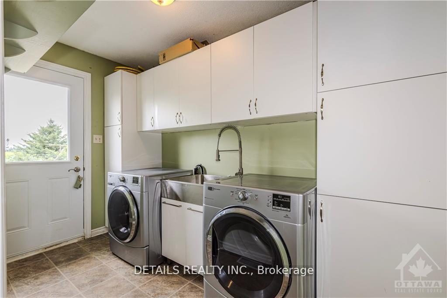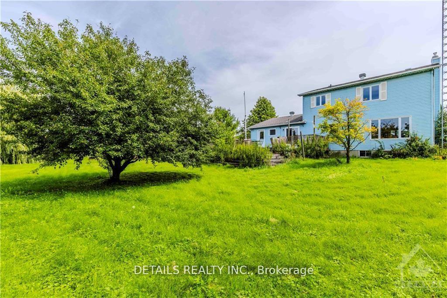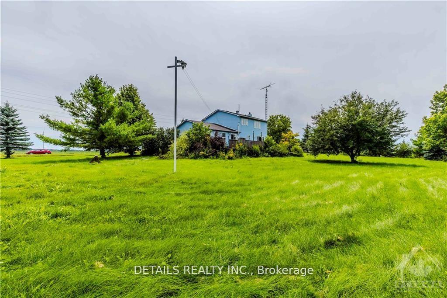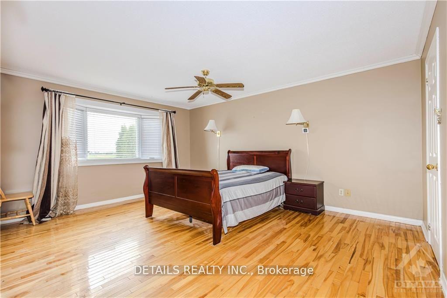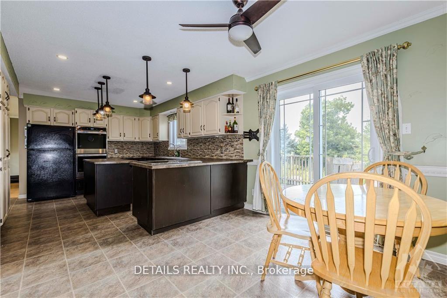$649,000
Available - For Sale
Listing ID: X12086438
1361 RTE 500 Rout , Russell, K0A 1W0, Prescott and Rus
| Sitting on an almost one acre lot, this lovely 2 story detached home (with SEPERATE entrance to the basement from garage) offers you peace and tranquility of country life while it is only a few minutes drive to amenities like schools, stores, recreation facilities. Bright welcoming foyer leads you to spacious and airy open concept living and dining with gleaming hardwood floor on main floor, lrg bay window in LR brings in tons of sun lights. The kitchen features 2 tone cabinetries, plenty of counter and storage space, and center island, with adjacent breakfast area. Elegant hardwood staircase leads to the upper level, you will find large primary bdrm, the other 2 spacious bdrms (all with hardwood floor), and 5pc ensuite with double vanities. Family Room with fireplace, the Rec Rm (which can be used as the 4th bdrm) and a full bath at finished lower level provide your family with additional living space. |
| Price | $649,000 |
| Taxes: | $4188.00 |
| Occupancy: | Owner |
| Address: | 1361 RTE 500 Rout , Russell, K0A 1W0, Prescott and Rus |
| Lot Size: | 63.97 x 209.87 (Feet) |
| Acreage: | .50-1.99 |
| Directions/Cross Streets: | St Jacques Rd & Rte 500 |
| Rooms: | 9 |
| Rooms +: | 3 |
| Bedrooms: | 3 |
| Bedrooms +: | 0 |
| Family Room: | T |
| Basement: | Full, Finished |
| Level/Floor | Room | Length(ft) | Width(ft) | Descriptions | |
| Room 1 | Main | Living Ro | 16.83 | 12.56 | |
| Room 2 | Main | Dining Ro | 15.38 | 12.99 | |
| Room 3 | Main | Dining Ro | 10.4 | 7.97 | |
| Room 4 | Second | Primary B | 16.66 | 12.66 | |
| Room 5 | Second | Bedroom | 13.38 | 11.38 | |
| Room 6 | Second | Bedroom | 11.97 | 8.66 | |
| Room 7 | Basement | Recreatio | 15.65 | 9.15 | |
| Room 8 | Basement | Family Ro | 18.47 | 16.3 |
| Washroom Type | No. of Pieces | Level |
| Washroom Type 1 | 2 | Main |
| Washroom Type 2 | 5 | Second |
| Washroom Type 3 | 3 | Basement |
| Washroom Type 4 | 0 | |
| Washroom Type 5 | 0 |
| Total Area: | 0.00 |
| Property Type: | Detached |
| Style: | 2-Storey |
| Exterior: | Brick, Other |
| Garage Type: | Attached |
| (Parking/)Drive: | Inside Ent |
| Drive Parking Spaces: | 4 |
| Park #1 | |
| Parking Type: | Inside Ent |
| Park #2 | |
| Parking Type: | Inside Ent |
| Pool: | None |
| Approximatly Square Footage: | 2000-2500 |
| CAC Included: | N |
| Water Included: | N |
| Cabel TV Included: | N |
| Common Elements Included: | N |
| Heat Included: | N |
| Parking Included: | N |
| Condo Tax Included: | N |
| Building Insurance Included: | N |
| Fireplace/Stove: | Y |
| Heat Type: | Forced Air |
| Central Air Conditioning: | Central Air |
| Central Vac: | N |
| Laundry Level: | Syste |
| Ensuite Laundry: | F |
| Sewers: | Septic |
| Water: | Drilled W |
| Water Supply Types: | Drilled Well |
$
%
Years
This calculator is for demonstration purposes only. Always consult a professional
financial advisor before making personal financial decisions.
| Although the information displayed is believed to be accurate, no warranties or representations are made of any kind. |
| DETAILS REALTY INC. |
|
|

FARHANG RAFII
Sales Representative
Dir:
647-606-4145
Bus:
416-364-4776
Fax:
416-364-5556
| Virtual Tour | Book Showing | Email a Friend |
Jump To:
At a Glance:
| Type: | Freehold - Detached |
| Area: | Prescott and Russell |
| Municipality: | Russell |
| Neighbourhood: | 603 - Russell Twp |
| Style: | 2-Storey |
| Lot Size: | 63.97 x 209.87(Feet) |
| Tax: | $4,188 |
| Beds: | 3 |
| Baths: | 3 |
| Fireplace: | Y |
| Pool: | None |
Locatin Map:
Payment Calculator:


