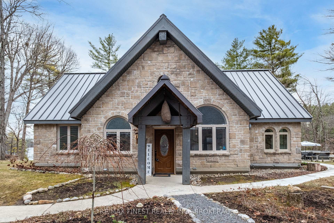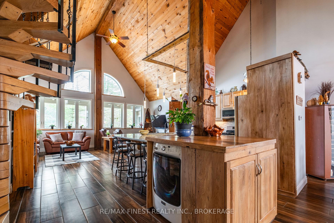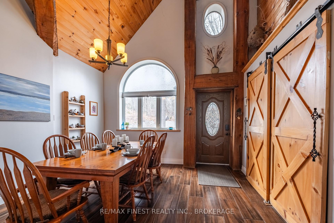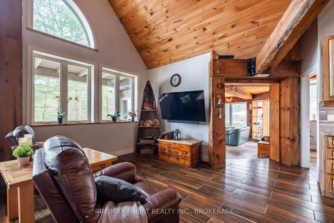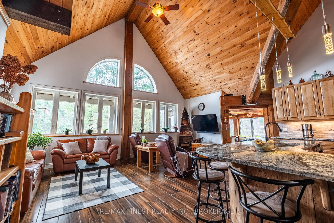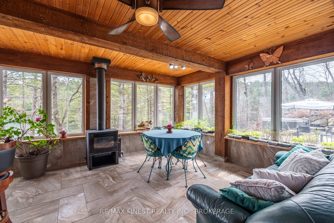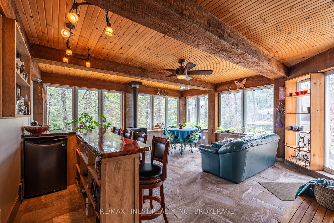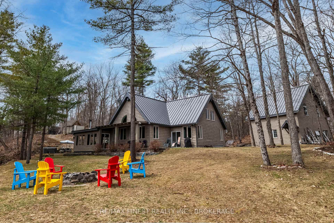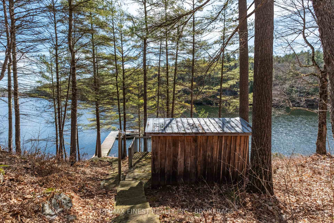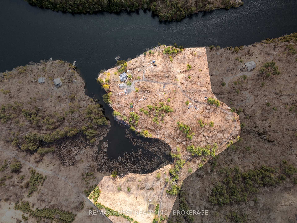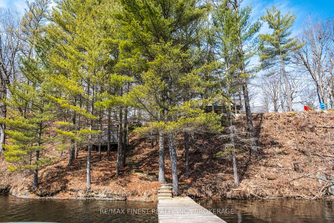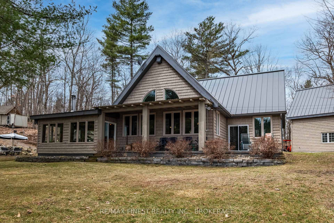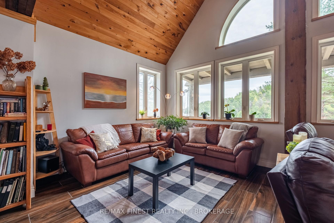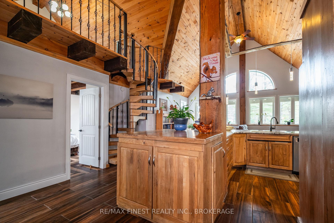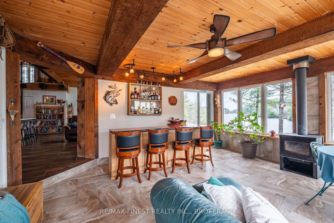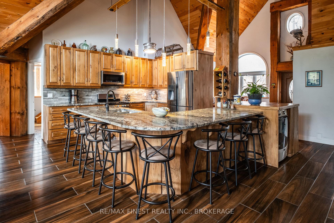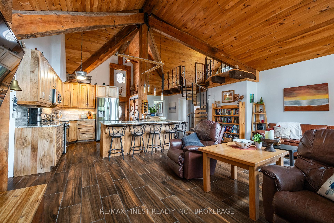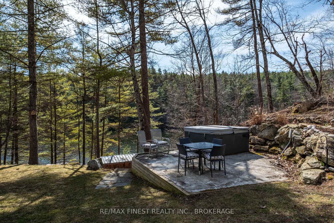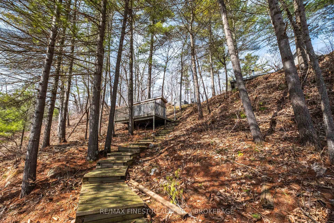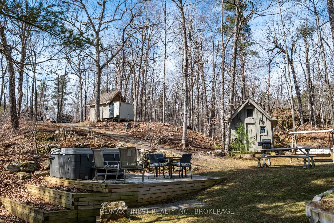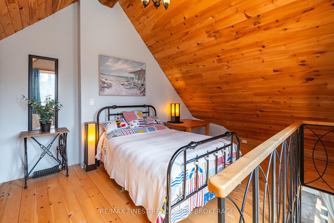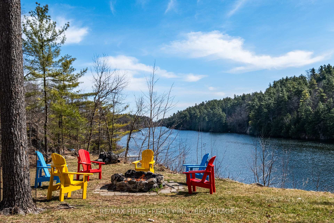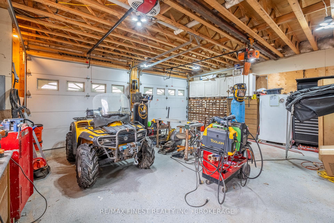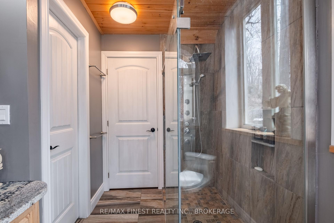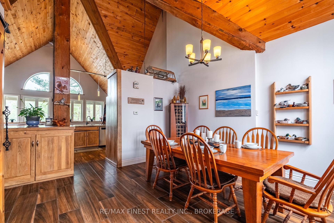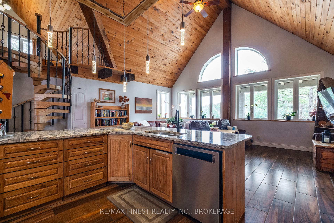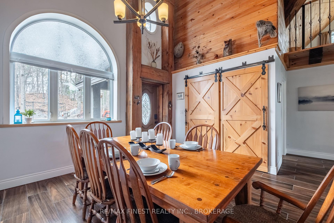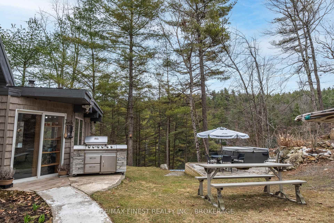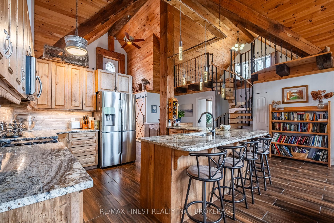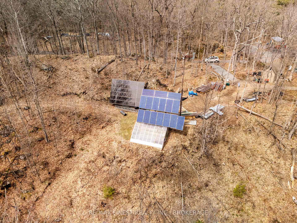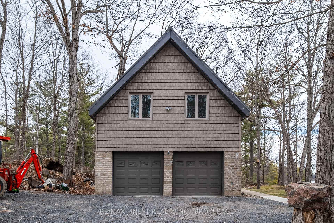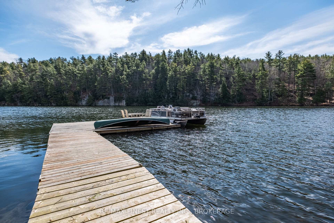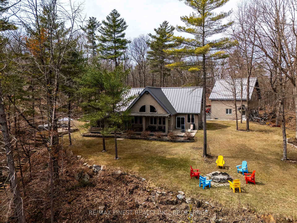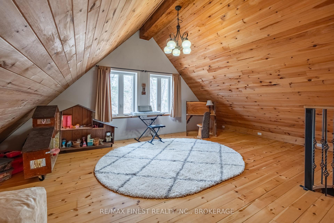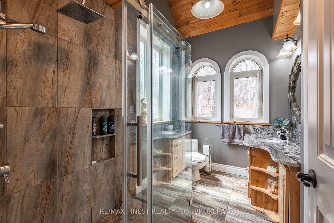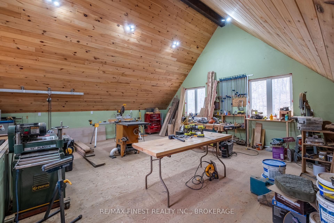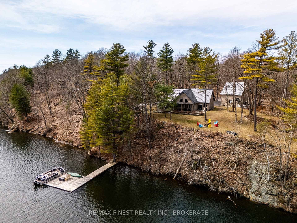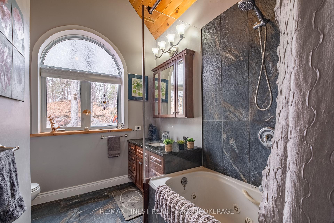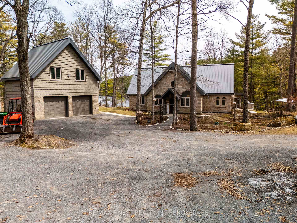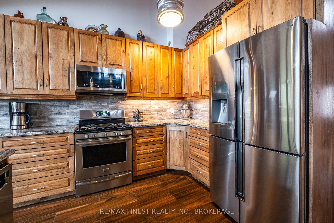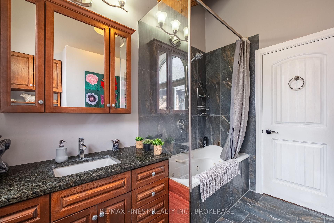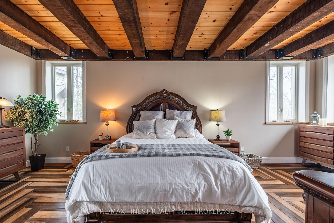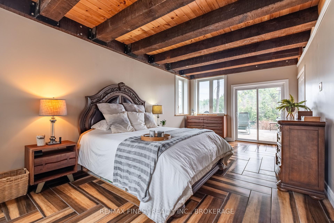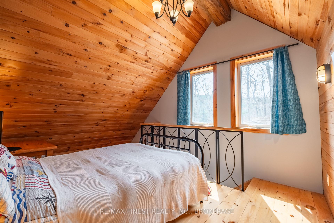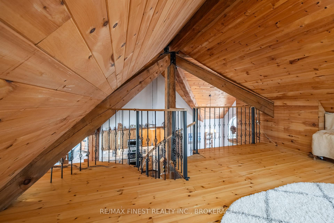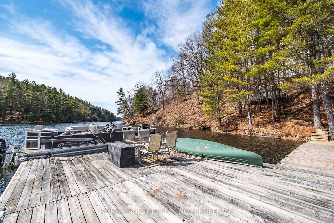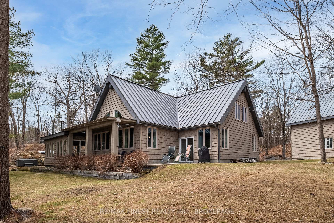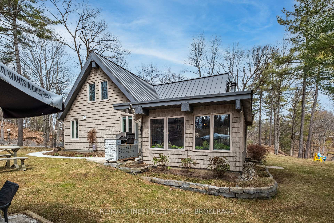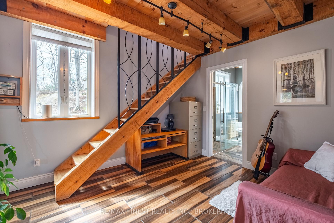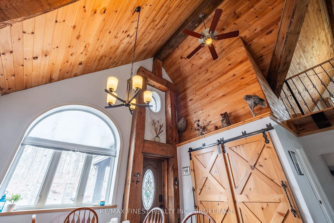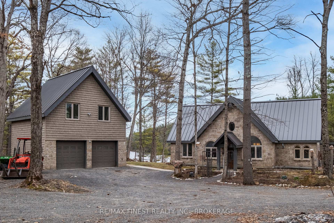$1,599,900
Available - For Sale
Listing ID: X12086727
116 Nuthatch Lane , Rideau Lakes, K0G 1E0, Leeds and Grenvi
| Welcome to 116 Nuthatch Lane in beautiful Rideau Lakes a rare chance to own a custom-built, off-grid waterfront retreat on Whitefish Lake. Set on a secluded peninsula in a quiet bay, this one-of-a-kind property offers 1,200 feet of private shoreline with clean, deep water, a dock, and your own boat launch. Enjoy unobstructed views of Rock Dunder and direct boating access to the world-famous Rideau Canal system, allowing you to cruise all the way from Kingston to Ottawa. Nestled on 15 acres of treed land for ultimate privacy, the property is accessible year-round and just minutes from Seeleys Bay for groceries or hardware store and Hwy 15 for an easy commute. The ICF-built home features 2 bedrooms, 2 full bathrooms, and a spacious loft ideal for guests, an office, or a family room. The primary bedroom opens to lake views through patio doors for a peaceful start to the day. The open-concept living space is cozy and functional, with radiant floor heating, a woodstove, a large dining area, and an oversized kitchen island perfect for entertaining. The bright four-season sunroom with its walls of windows, woodstove, and built-in baris the perfect space to unwind. Outside, enjoy a covered patio, hot tub, or campfire with tranquil lake views. Craftsmanship shines through with custom metal railings, a unique spiral staircase, and massive beams harvested from trees on the property. The approx. 1,000 sq ft heated garage/workshop includes a half bath and could be converted into a guest suite or rental unit. In winter, enjoy cross-country skiing, skating, and pond hockey right outside your door. Powered by solar with an automated diesel backup generator, the property also comes with three years worth of firewood. A fenced 50 x 50 garden with asparagus and strawberries, a raspberry patch, and a greenhouse support self-sufficient living. The home is even wheelchair accessible! This is a truly special year-round home or nature-lovers paradise. |
| Price | $1,599,900 |
| Taxes: | $6231.06 |
| Occupancy: | Owner |
| Address: | 116 Nuthatch Lane , Rideau Lakes, K0G 1E0, Leeds and Grenvi |
| Acreage: | 10-24.99 |
| Directions/Cross Streets: | Dean's Island Road & Jones Falls Road |
| Rooms: | 10 |
| Bedrooms: | 2 |
| Bedrooms +: | 0 |
| Family Room: | T |
| Basement: | None |
| Level/Floor | Room | Length(ft) | Width(ft) | Descriptions | |
| Room 1 | Main | Bathroom | 9.74 | 6.69 | 3 Pc Bath |
| Room 2 | Main | Bathroom | 9.38 | 8.5 | 4 Pc Bath |
| Room 3 | Main | Primary B | 22.24 | 14.1 | |
| Room 4 | Main | Den | 12.04 | 11.18 | |
| Room 5 | Main | Dining Ro | 14.1 | 13.32 | |
| Room 6 | Main | Kitchen | 12.99 | 15.09 | |
| Room 7 | Main | Living Ro | 13.74 | 25.98 | |
| Room 8 | Main | Sunroom | 17.58 | 16.99 | |
| Room 9 | Second | Bedroom 2 | 16.07 | 12.14 | |
| Room 10 | Second | Loft | 23.62 | 16.43 |
| Washroom Type | No. of Pieces | Level |
| Washroom Type 1 | 3 | Main |
| Washroom Type 2 | 3 | Main |
| Washroom Type 3 | 0 | |
| Washroom Type 4 | 0 | |
| Washroom Type 5 | 0 |
| Total Area: | 0.00 |
| Approximatly Age: | 6-15 |
| Property Type: | Detached |
| Style: | Bungalow |
| Exterior: | Stone, Vinyl Siding |
| Garage Type: | Detached |
| (Parking/)Drive: | Private |
| Drive Parking Spaces: | 8 |
| Park #1 | |
| Parking Type: | Private |
| Park #2 | |
| Parking Type: | Private |
| Pool: | None |
| Other Structures: | Additional Gar |
| Approximatly Age: | 6-15 |
| Approximatly Square Footage: | 2000-2500 |
| Property Features: | Cul de Sac/D, Greenbelt/Conserva |
| CAC Included: | N |
| Water Included: | N |
| Cabel TV Included: | N |
| Common Elements Included: | N |
| Heat Included: | N |
| Parking Included: | N |
| Condo Tax Included: | N |
| Building Insurance Included: | N |
| Fireplace/Stove: | Y |
| Heat Type: | Radiant |
| Central Air Conditioning: | None |
| Central Vac: | Y |
| Laundry Level: | Syste |
| Ensuite Laundry: | F |
| Sewers: | Septic |
| Water: | Drilled W |
| Water Supply Types: | Drilled Well |
| Utilities-Cable: | N |
| Utilities-Hydro: | N |
$
%
Years
This calculator is for demonstration purposes only. Always consult a professional
financial advisor before making personal financial decisions.
| Although the information displayed is believed to be accurate, no warranties or representations are made of any kind. |
| RE/MAX FINEST REALTY INC., BROKERAGE |
|
|

FARHANG RAFII
Sales Representative
Dir:
647-606-4145
Bus:
416-364-4776
Fax:
416-364-5556
| Virtual Tour | Book Showing | Email a Friend |
Jump To:
At a Glance:
| Type: | Freehold - Detached |
| Area: | Leeds and Grenville |
| Municipality: | Rideau Lakes |
| Neighbourhood: | 817 - Rideau Lakes (South Crosby) Twp |
| Style: | Bungalow |
| Approximate Age: | 6-15 |
| Tax: | $6,231.06 |
| Beds: | 2 |
| Baths: | 2 |
| Fireplace: | Y |
| Pool: | None |
Locatin Map:
Payment Calculator:

