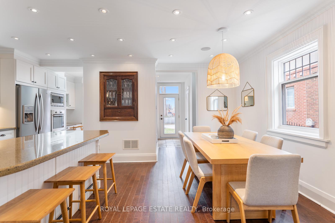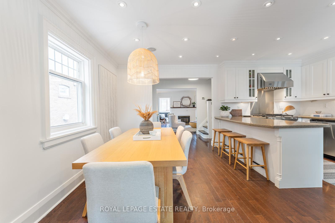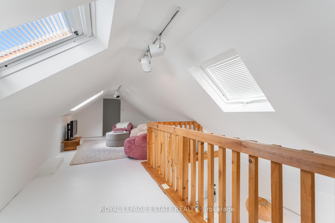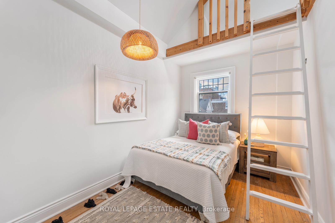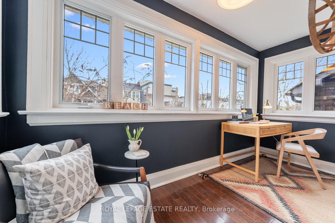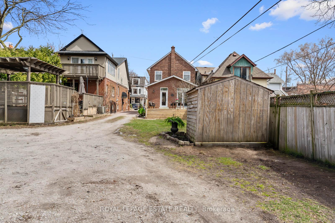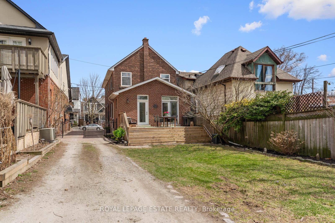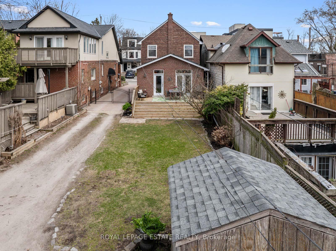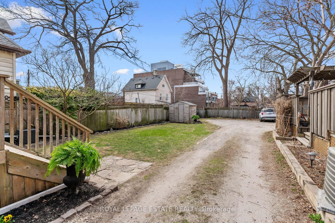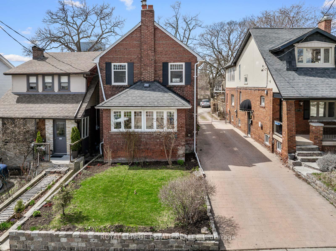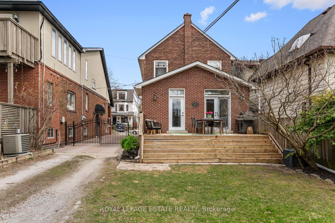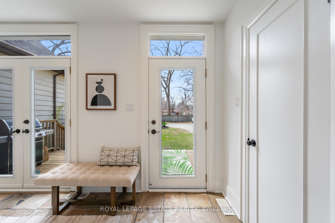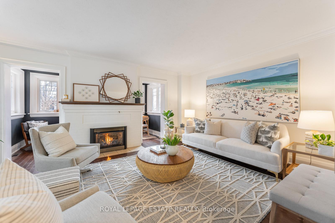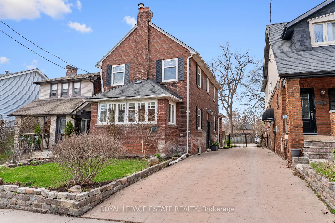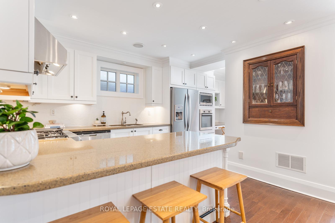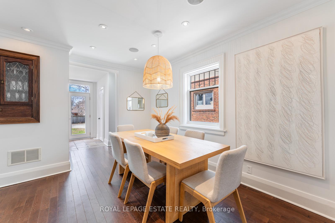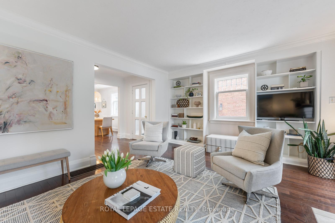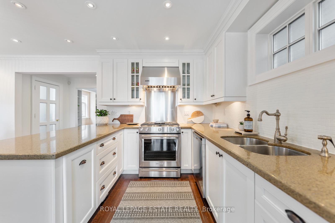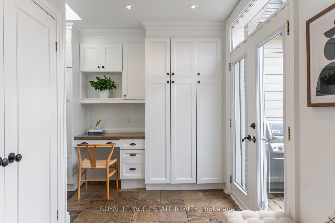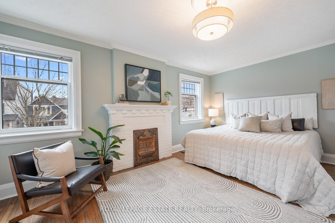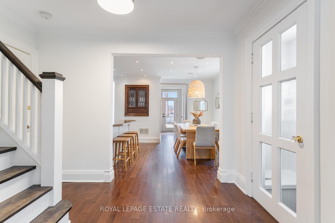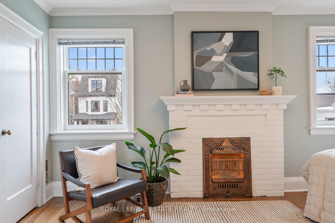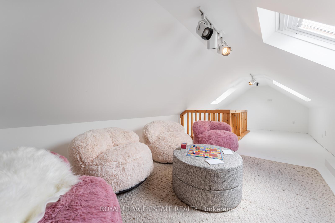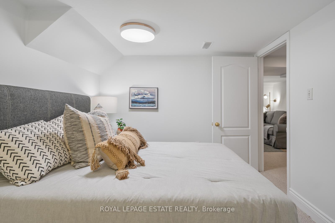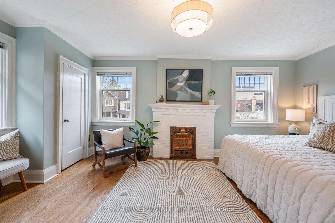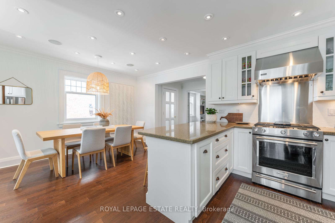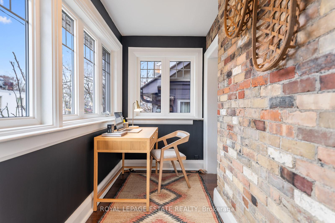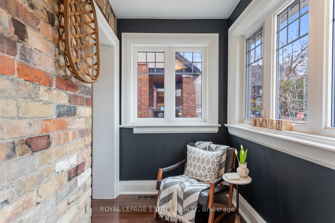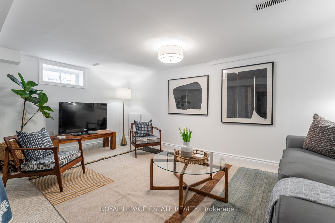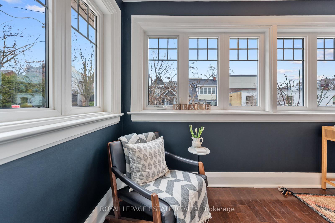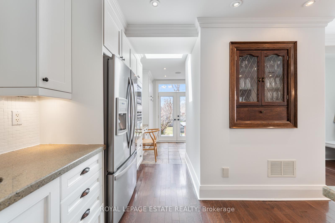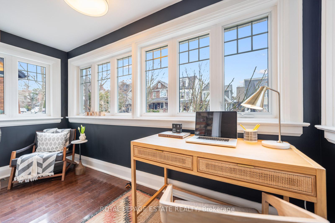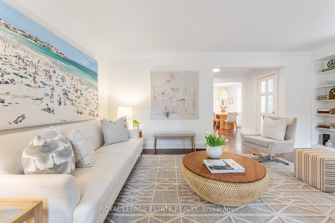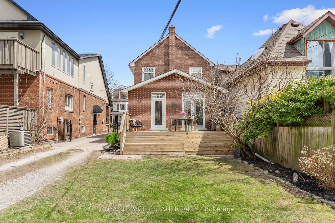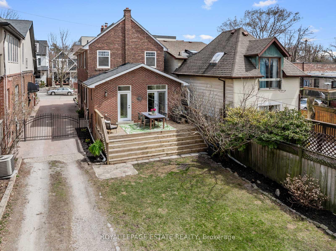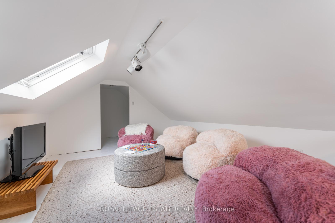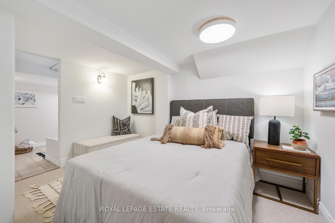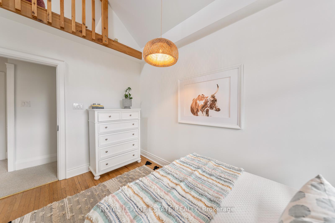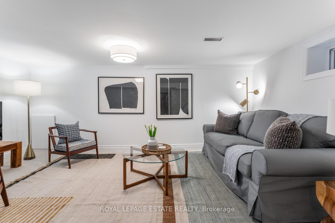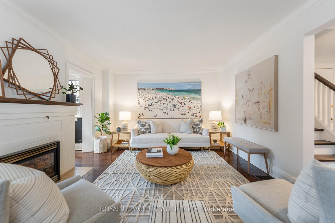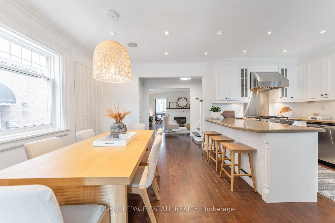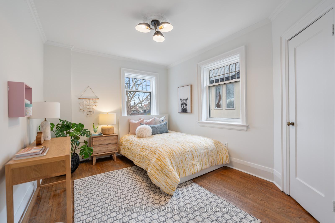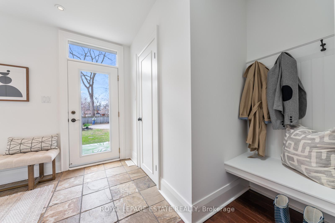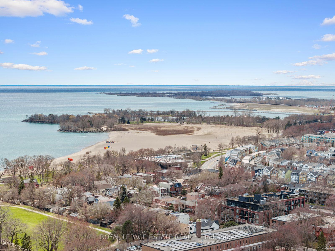$1,849,999
Available - For Sale
Listing ID: E12086202
104 Waverley Road , Toronto, M4L 3T3, Toronto
| Spectacular Side Hall Plan! So Unique. Brick. Detached. The Beach Charm! The Exposed Brick. The Layout. Be Still My Heart. 155Ft Deep Lot. What A Yard! Ideal For A Garden Suite.....Western Exposure - The Sunlight Is Amazing. Kids Can Frolic On The Massive Lawn While Adults Lounge On The Deck. And The Mudroom - This Was An Addition - Complete With Multiple Closets, Media Nook, Powder Room, Double Glass Doors And Walk Out. Crazy Generous Primary with Four Closets! Yes Four! AND Check Out The Loft! Beware - Kids Will LOVE! Lower Level Ideal For Family Living Or Nanny/In-Law. Queen St. Literally Three Houses Away! Cobbs, The LCBO, Bud's Coffee - It's All Steps Away. And Imagine What You Could Sell Parking Spots For At Jazz Fest! Kew Beach School District!! |
| Price | $1,849,999 |
| Taxes: | $7496.00 |
| Occupancy: | Owner |
| Address: | 104 Waverley Road , Toronto, M4L 3T3, Toronto |
| Directions/Cross Streets: | Queen & Waverley |
| Rooms: | 9 |
| Rooms +: | 4 |
| Bedrooms: | 3 |
| Bedrooms +: | 1 |
| Family Room: | T |
| Basement: | Separate Ent, Finished |
| Level/Floor | Room | Length(ft) | Width(ft) | Descriptions | |
| Room 1 | Main | Mud Room | 14.99 | 6.26 | Double Doors, 2 Pc Bath, Double Closet |
| Room 2 | Main | Kitchen | 16.4 | 9.15 | Hardwood Floor, Centre Island, Overlooks Dining |
| Room 3 | Main | Dining Ro | 12.6 | 9.15 | Hardwood Floor, Open Concept, Picture Window |
| Room 4 | Main | Living Ro | 18.34 | 12.6 | Hardwood Floor, Fireplace, B/I Shelves |
| Room 5 | Main | Office | 13.09 | 4.99 | Hardwood Floor, Picture Window |
| Room 6 | Second | Primary B | 16.4 | 10.92 | Hardwood Floor, Double Closet, Double Closet |
| Room 7 | Second | Bedroom 2 | 12.66 | 9.84 | Hardwood Floor, Closet |
| Room 8 | Second | Bedroom 3 | 12.66 | 7.9 | Hardwood Floor |
| Room 9 | Third | Loft | 25.81 | 11.15 | Skylight |
| Room 10 | Lower | Recreatio | 16.83 | 12 | |
| Room 11 | Lower | Bedroom 4 | 11.32 | 8.76 | |
| Room 12 | Lower | Laundry | 18.34 | 9.09 | Laundry Sink |
| Room 13 | Lower | Utility R | 12.17 | 9.32 |
| Washroom Type | No. of Pieces | Level |
| Washroom Type 1 | 2 | Main |
| Washroom Type 2 | 4 | Second |
| Washroom Type 3 | 4 | Lower |
| Washroom Type 4 | 0 | |
| Washroom Type 5 | 0 |
| Total Area: | 0.00 |
| Property Type: | Detached |
| Style: | 2 1/2 Storey |
| Exterior: | Brick |
| Garage Type: | None |
| (Parking/)Drive: | Mutual |
| Drive Parking Spaces: | 3 |
| Park #1 | |
| Parking Type: | Mutual |
| Park #2 | |
| Parking Type: | Mutual |
| Pool: | None |
| Approximatly Square Footage: | 1100-1500 |
| CAC Included: | N |
| Water Included: | N |
| Cabel TV Included: | N |
| Common Elements Included: | N |
| Heat Included: | N |
| Parking Included: | N |
| Condo Tax Included: | N |
| Building Insurance Included: | N |
| Fireplace/Stove: | Y |
| Heat Type: | Forced Air |
| Central Air Conditioning: | Central Air |
| Central Vac: | Y |
| Laundry Level: | Syste |
| Ensuite Laundry: | F |
| Sewers: | Sewer |
$
%
Years
This calculator is for demonstration purposes only. Always consult a professional
financial advisor before making personal financial decisions.
| Although the information displayed is believed to be accurate, no warranties or representations are made of any kind. |
| ROYAL LEPAGE ESTATE REALTY |
|
|

FARHANG RAFII
Sales Representative
Dir:
647-606-4145
Bus:
416-364-4776
Fax:
416-364-5556
| Book Showing | Email a Friend |
Jump To:
At a Glance:
| Type: | Freehold - Detached |
| Area: | Toronto |
| Municipality: | Toronto E02 |
| Neighbourhood: | The Beaches |
| Style: | 2 1/2 Storey |
| Tax: | $7,496 |
| Beds: | 3+1 |
| Baths: | 3 |
| Fireplace: | Y |
| Pool: | None |
Locatin Map:
Payment Calculator:

