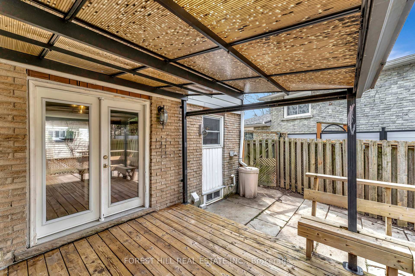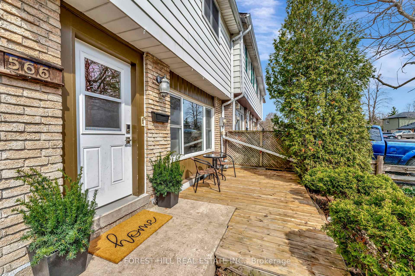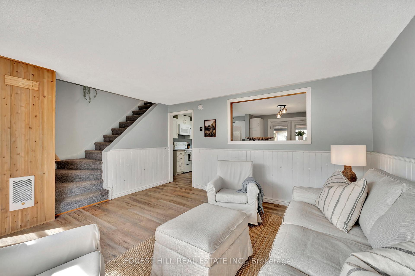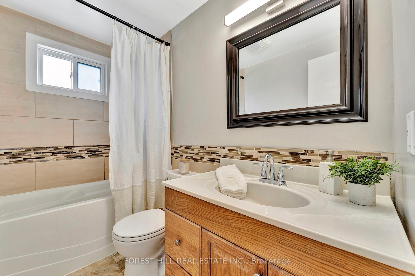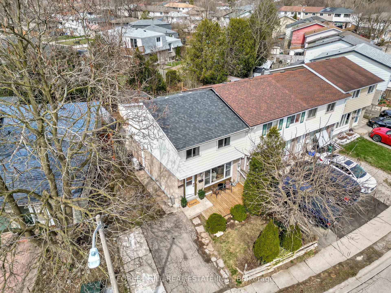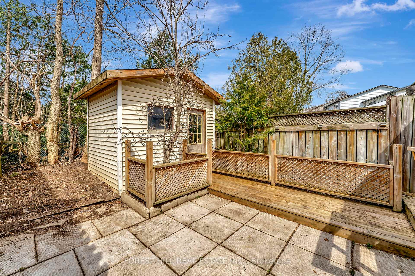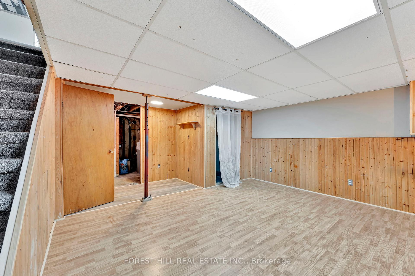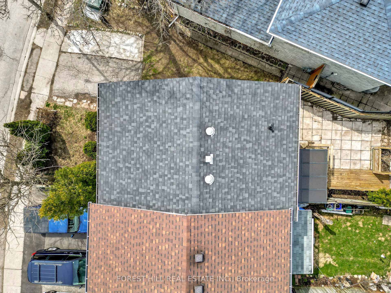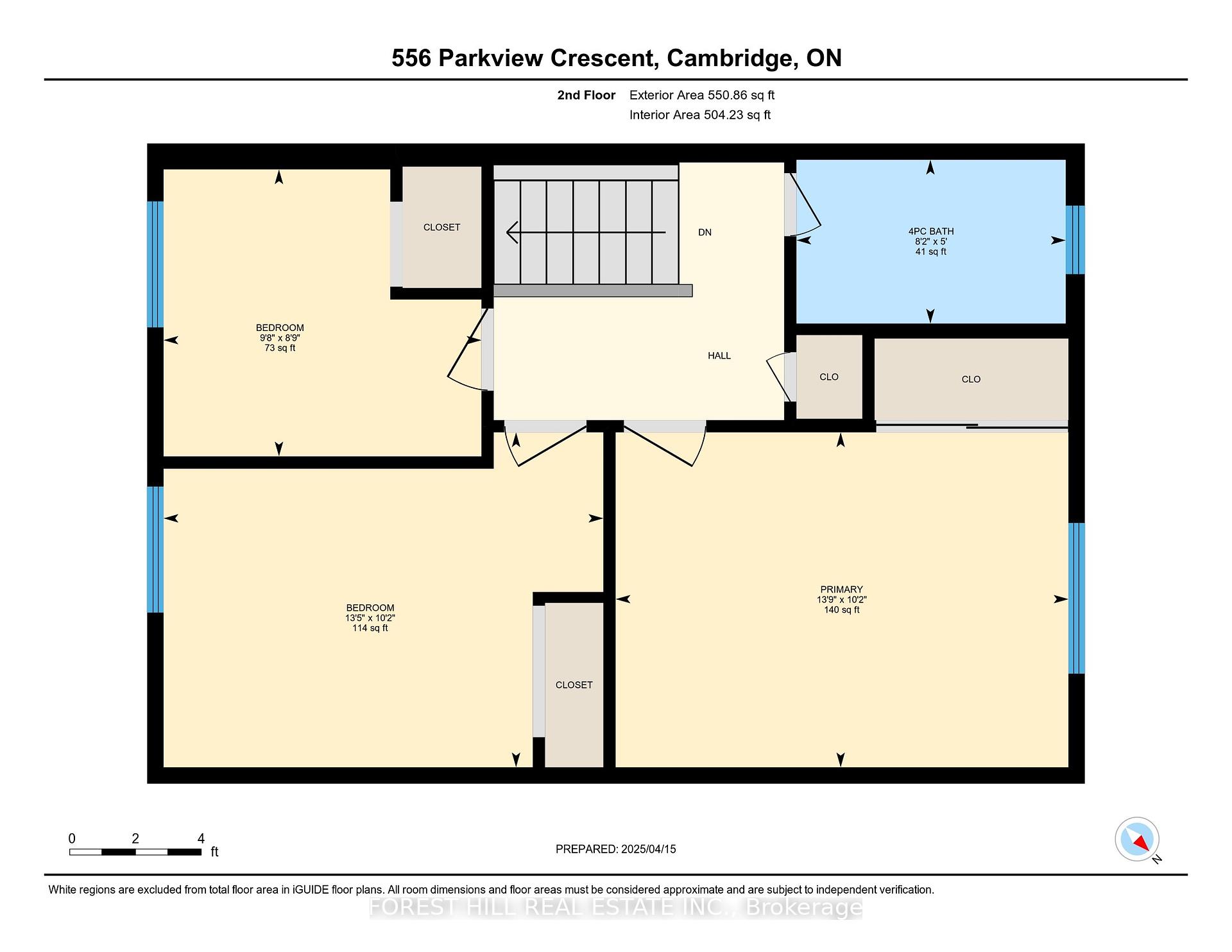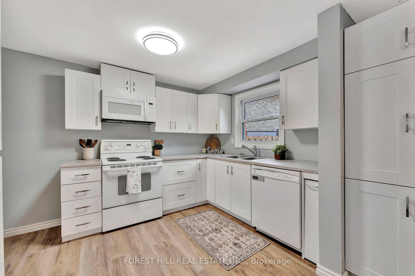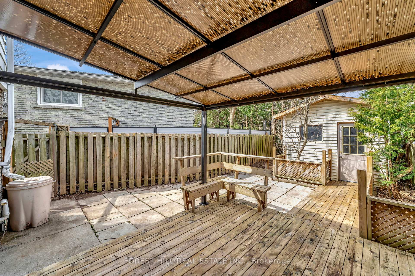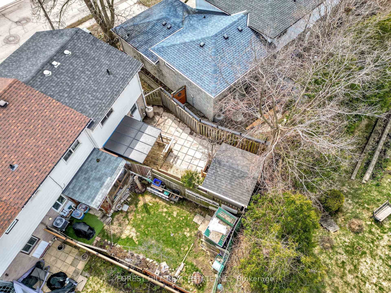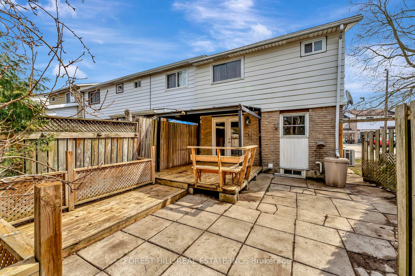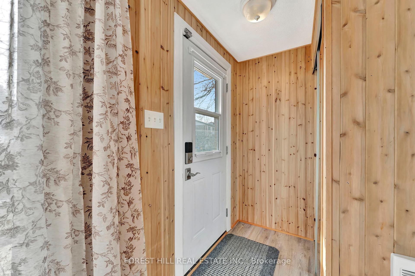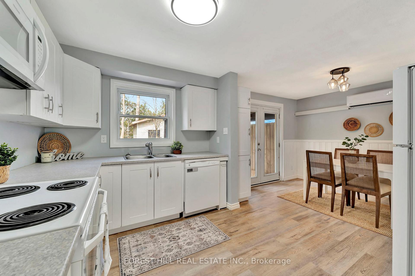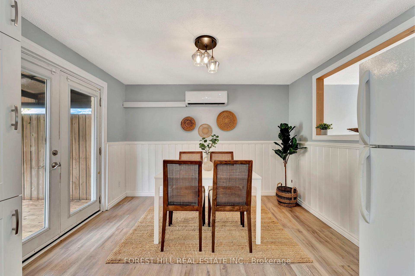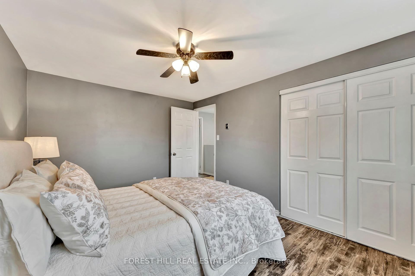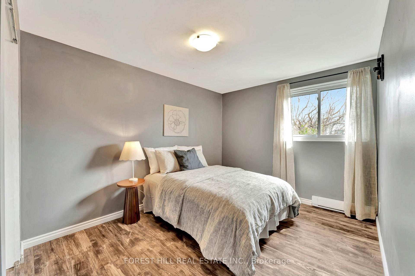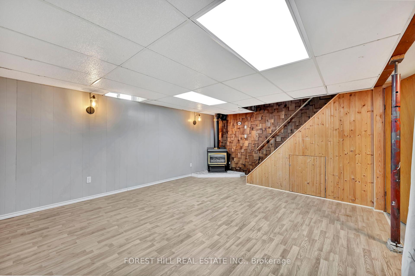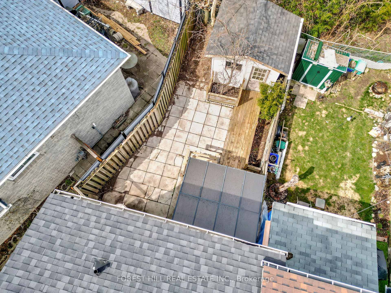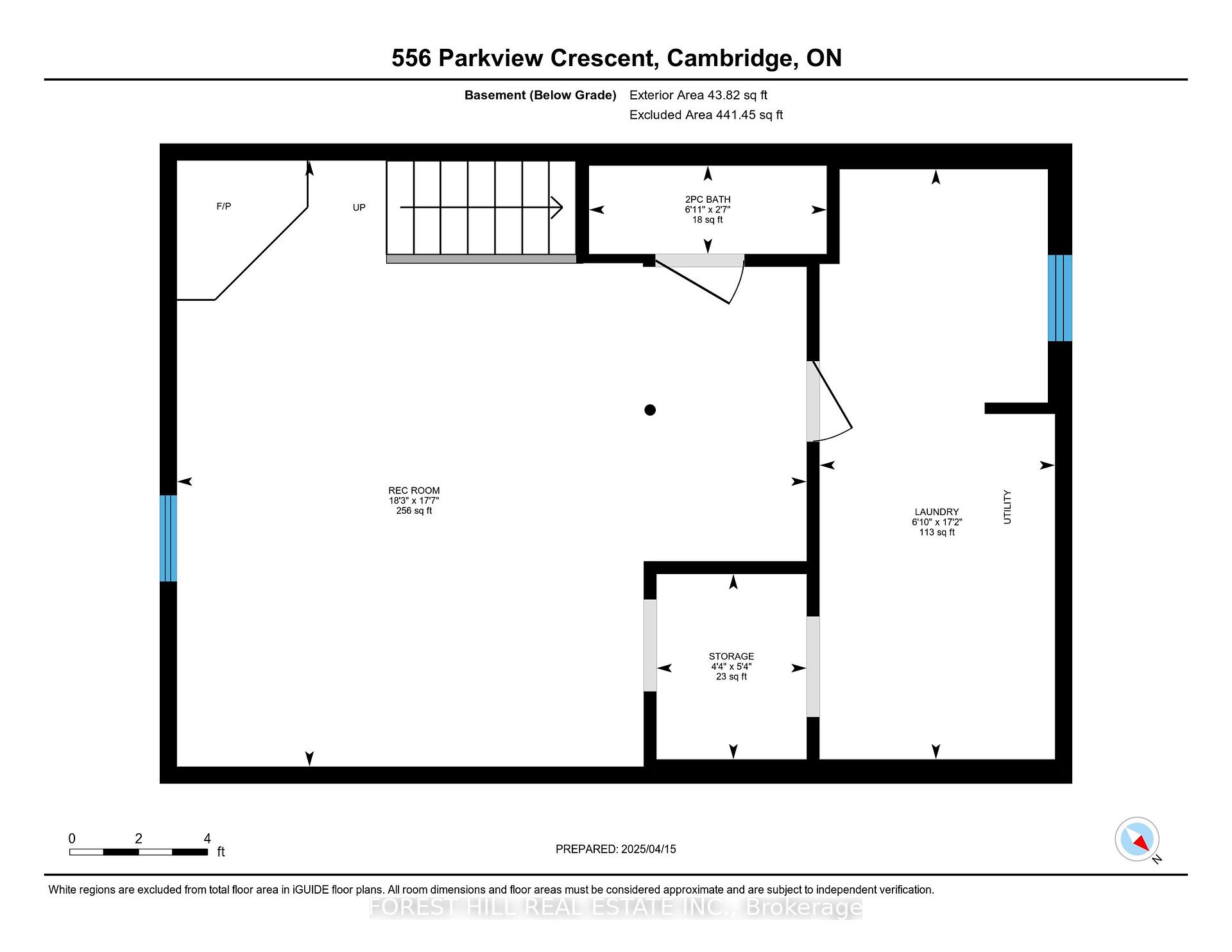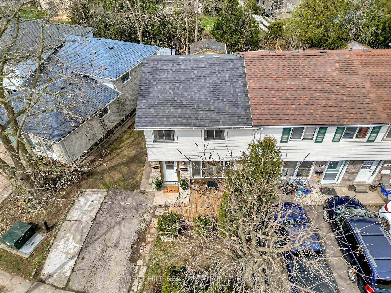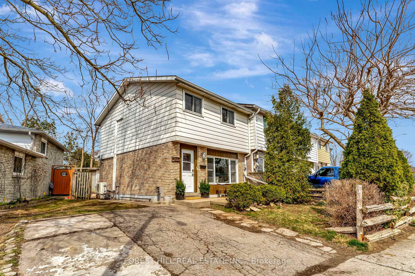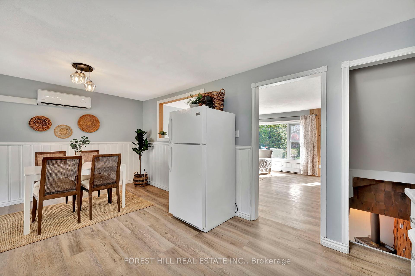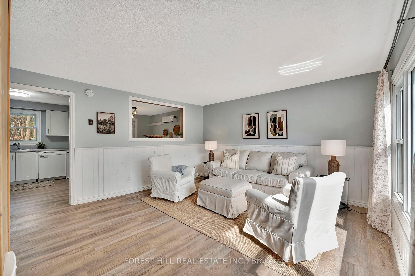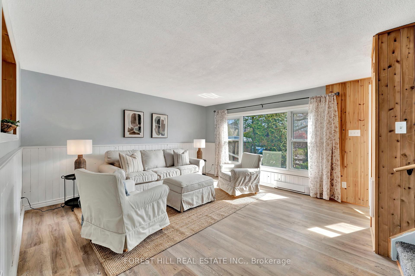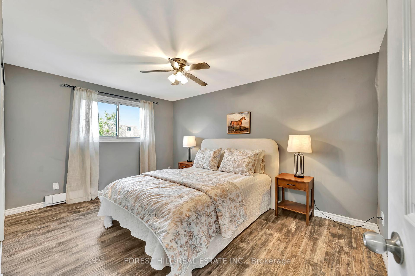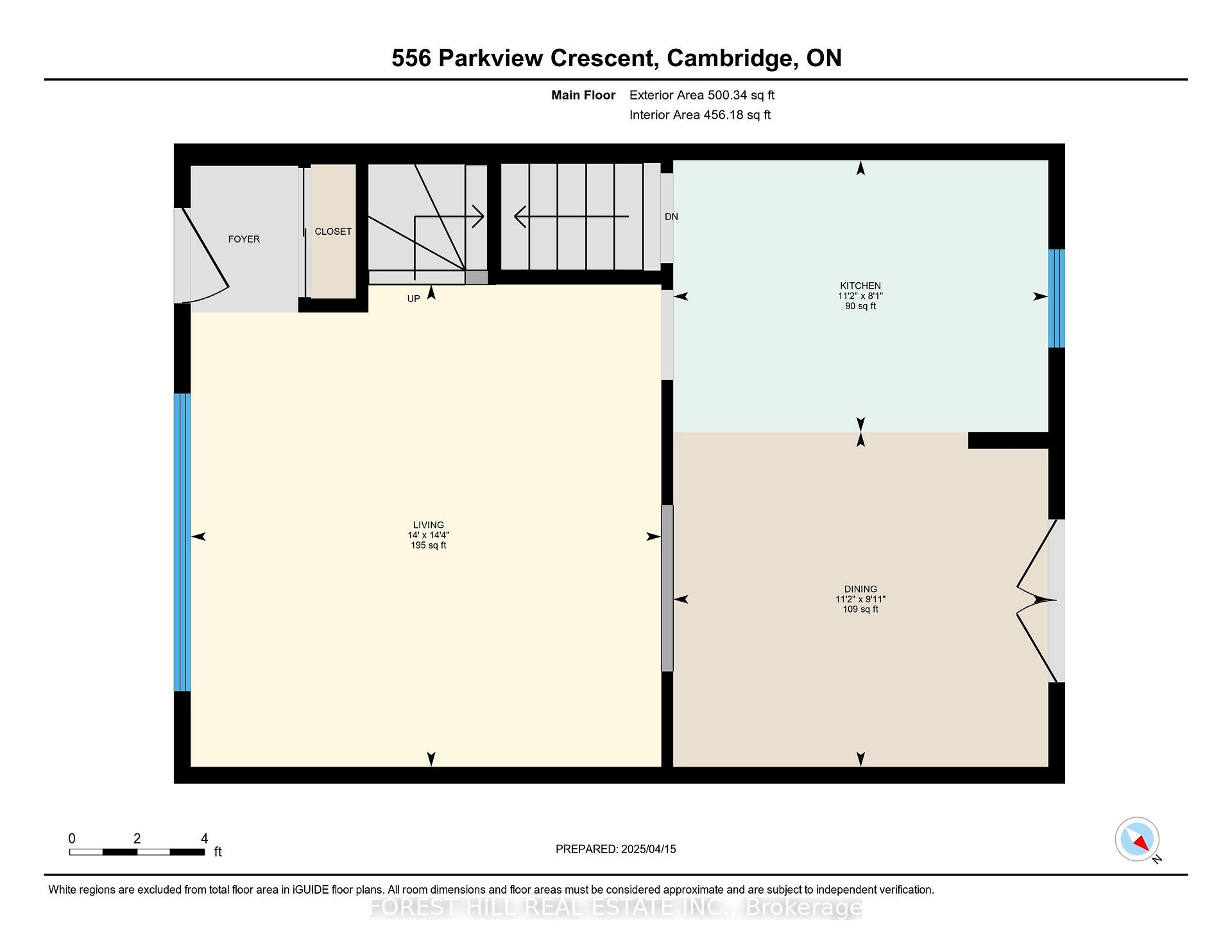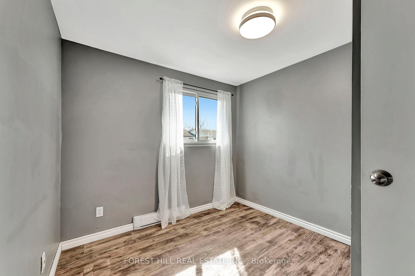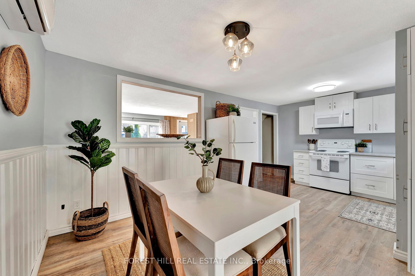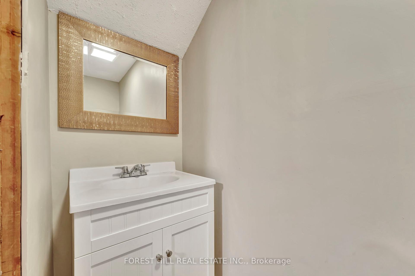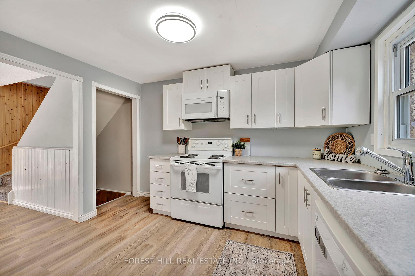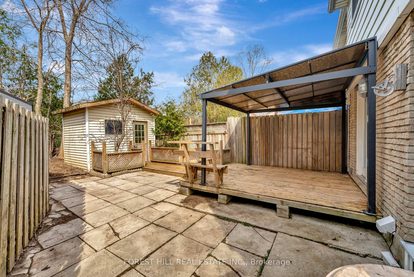$545,000
Available - For Sale
Listing ID: X12087263
566 Parkview Cres , Cambridge, N3H 4X7, Waterloo
| Location, location, location! There are no condo fees here! This charming freehold end-unit townhome situated on a spacious lot features a three-bedroom, two-bath, finished basement and Double-wide parking space, providing convenience for multiple vehicles! Mature trees surround the lot for maximum privacy, making it the perfect family home. It's conveniently close to schools, parks, and public transportation. Plus, a quick jump on the 401 makes this an excellent option for your commute. As you enter the home, you're greeted with updated flooring and a spacious living room featuring a large bright window with views of your private front yard. In the kitchen, you will find updated cabinets (2021) and a dining area with patio doors leading out to your covered back deck, perfect for relaxing and entertaining. Upstairs is a large primary bedroom, a full bath, and two additional bedrooms. The finished basement features a half-bath (2025), laundry, and ample storage. Water softener (2022) Don't miss out on this opportunity to own a beautiful home in a great Preston location! Close to Conestoga College. |
| Price | $545,000 |
| Taxes: | $2553.71 |
| Assessment Year: | 2024 |
| Occupancy: | Vacant |
| Address: | 566 Parkview Cres , Cambridge, N3H 4X7, Waterloo |
| Directions/Cross Streets: | Preston Parkway |
| Rooms: | 7 |
| Rooms +: | 4 |
| Bedrooms: | 3 |
| Bedrooms +: | 0 |
| Family Room: | F |
| Basement: | Partially Fi |
| Level/Floor | Room | Length(ft) | Width(ft) | Descriptions | |
| Room 1 | Main | Living Ro | 13.97 | 14.27 | |
| Room 2 | Main | Kitchen | 11.12 | 8.07 | |
| Room 3 | Main | Dining Ro | 11.12 | 9.94 | |
| Room 4 | Second | Primary B | 19.68 | 10.2 | |
| Room 5 | Second | Bedroom 2 | 13.38 | 10.2 | |
| Room 6 | Second | Bedroom 3 | 9.68 | 8.72 | |
| Room 7 | Second | Bathroom | 8.2 | 4.99 | |
| Room 8 | Basement | Recreatio | 18.27 | 17.58 | |
| Room 9 | Basement | Powder Ro | 6.89 | 2.56 | |
| Room 10 | Basement | Laundry | 6.82 | 17.12 | |
| Room 11 | Basement | Utility R | 4.36 | 5.41 |
| Washroom Type | No. of Pieces | Level |
| Washroom Type 1 | 3 | Second |
| Washroom Type 2 | 2 | Basement |
| Washroom Type 3 | 0 | |
| Washroom Type 4 | 0 | |
| Washroom Type 5 | 0 |
| Total Area: | 0.00 |
| Approximatly Age: | 51-99 |
| Property Type: | Att/Row/Townhouse |
| Style: | 2-Storey |
| Exterior: | Brick, Aluminum Siding |
| Garage Type: | None |
| Drive Parking Spaces: | 2 |
| Pool: | None |
| Other Structures: | Shed |
| Approximatly Age: | 51-99 |
| Approximatly Square Footage: | 700-1100 |
| Property Features: | Place Of Wor, Fenced Yard |
| CAC Included: | N |
| Water Included: | N |
| Cabel TV Included: | N |
| Common Elements Included: | N |
| Heat Included: | N |
| Parking Included: | N |
| Condo Tax Included: | N |
| Building Insurance Included: | N |
| Fireplace/Stove: | Y |
| Heat Type: | Heat Pump |
| Central Air Conditioning: | Wall Unit(s |
| Central Vac: | N |
| Laundry Level: | Syste |
| Ensuite Laundry: | F |
| Sewers: | Sewer |
$
%
Years
This calculator is for demonstration purposes only. Always consult a professional
financial advisor before making personal financial decisions.
| Although the information displayed is believed to be accurate, no warranties or representations are made of any kind. |
| FOREST HILL REAL ESTATE INC. |
|
|

FARHANG RAFII
Sales Representative
Dir:
647-606-4145
Bus:
416-364-4776
Fax:
416-364-5556
| Virtual Tour | Book Showing | Email a Friend |
Jump To:
At a Glance:
| Type: | Freehold - Att/Row/Townhouse |
| Area: | Waterloo |
| Municipality: | Cambridge |
| Neighbourhood: | Dufferin Grove |
| Style: | 2-Storey |
| Approximate Age: | 51-99 |
| Tax: | $2,553.71 |
| Beds: | 3 |
| Baths: | 2 |
| Fireplace: | Y |
| Pool: | None |
Locatin Map:
Payment Calculator:

