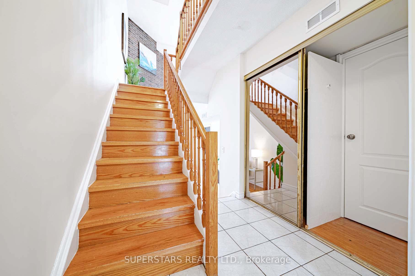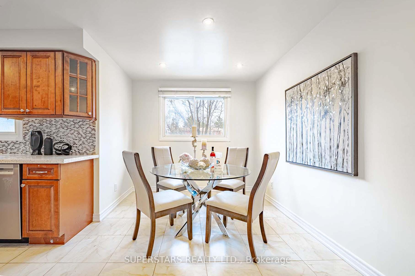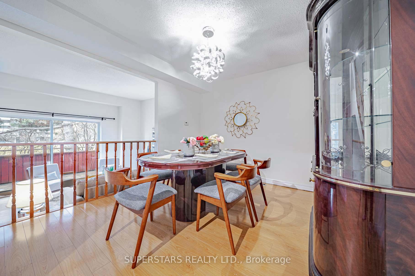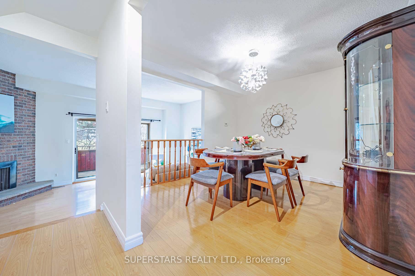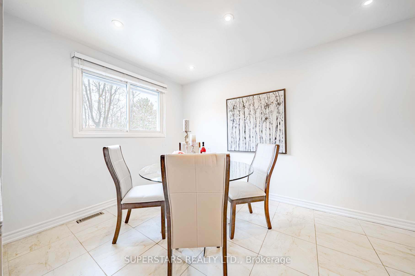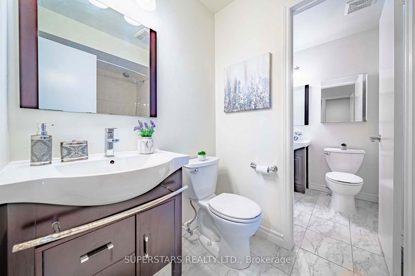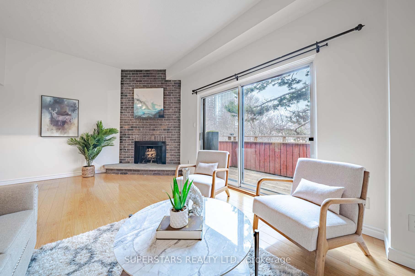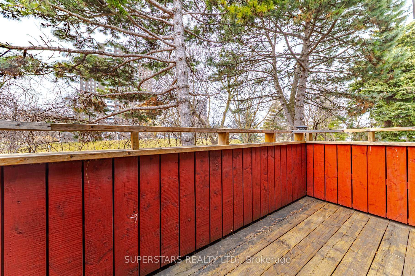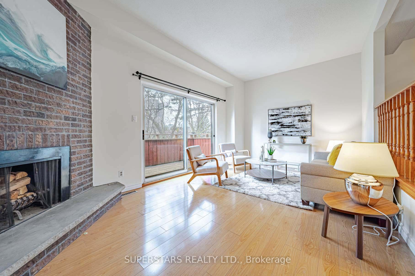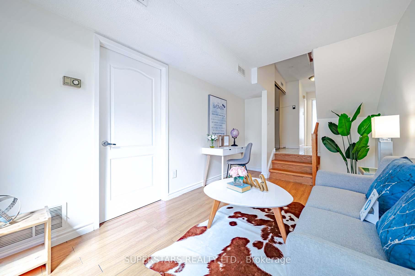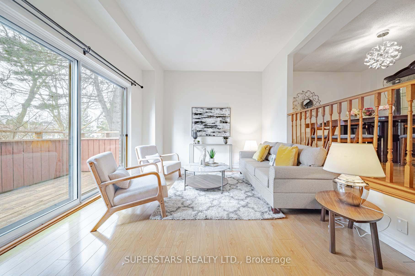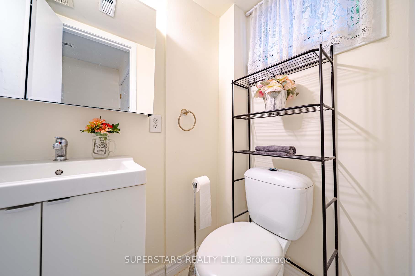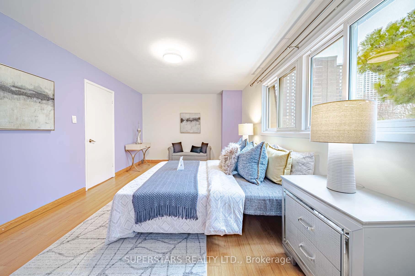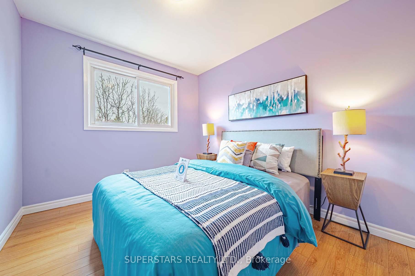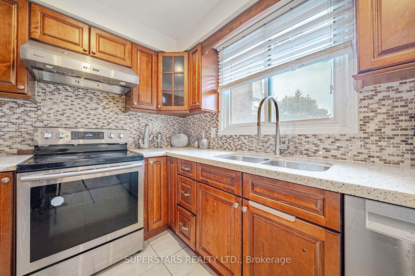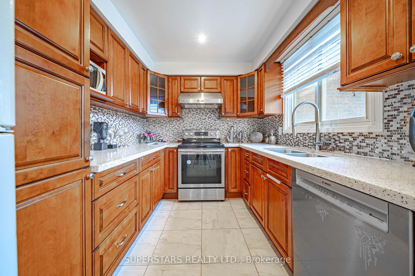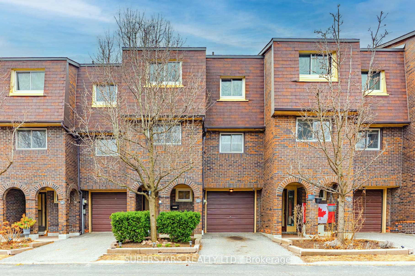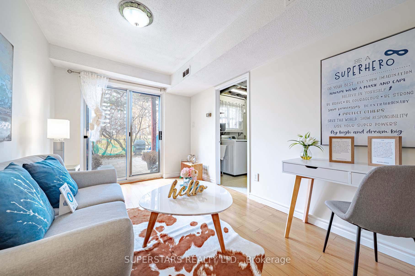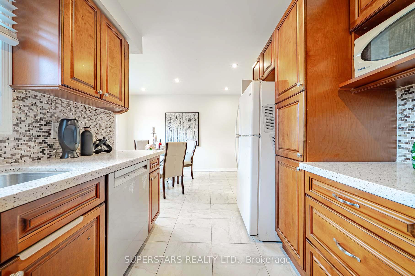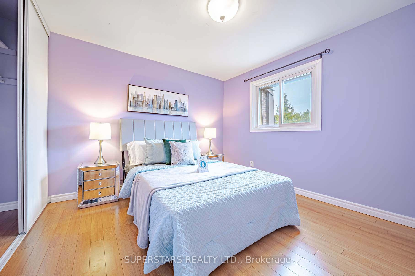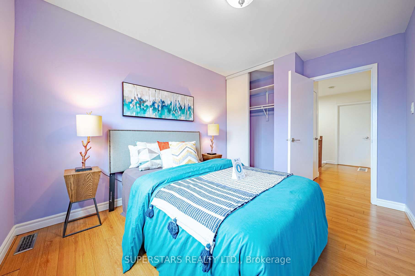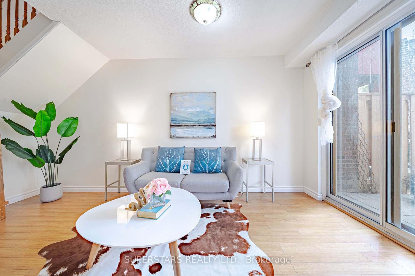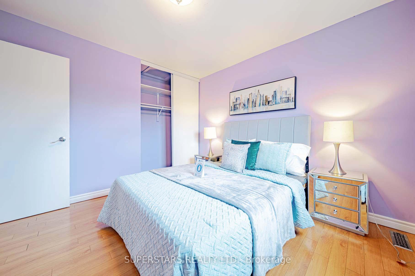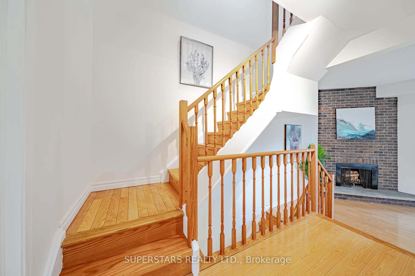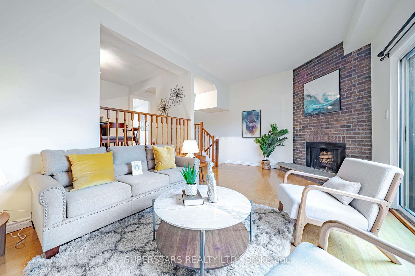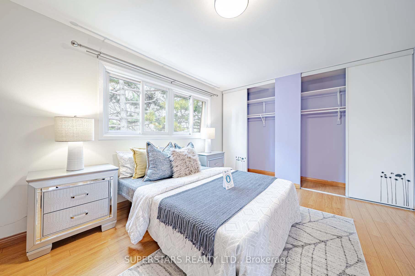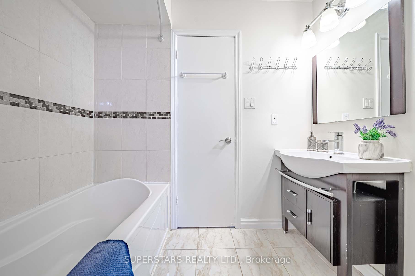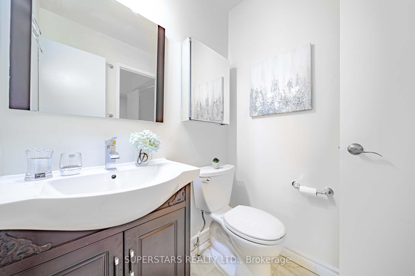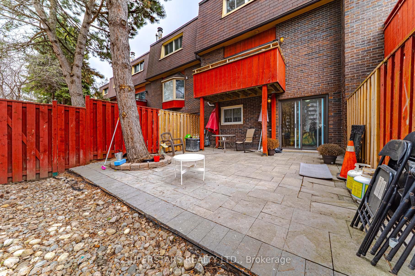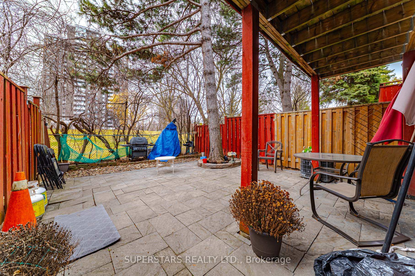$838,000
Available - For Sale
Listing ID: C12081835
68 Bards Walkway N/A , Toronto, M2J 4T9, Toronto
| Welcome To This Beautifully Maintained And Spacious 3-bedroom Townhome, Ideally Located In A Well-managed And Highly Sought-after Complex. Combining Comfort With Unbeatable Convenience, This Home Is Just Minutes From Hwy 404, DVP, 401, Fairview Mall, And The Subway, Perfect For Commuters And Growing Families. Fresh Paint. Generous Living Spaces, Including A Bright And Inviting Living Room That Walks Out To A Private Backyard Framed By Mature Trees, Your Own Serene, Natural Retreat. Extra 3Pc Bathroom On Ground. The High Ceiling Family Room Walkout To Balcony With Breathtaking View. The Updated Kitchen Boasts Quartz Countertops, Stainless Steel Appliances, And Backsplash. Upstairs, Youll Find 3 Spacious Bedrooms, Providing Ample Space For The Whole Family. Additional Highlights Include A Location Directly Facing Visitor Parking For Added Convenience. This Home Offers The Perfect Blend Of Space, Style, And Location. A Must-see In A High-demand Neighborhood! |
| Price | $838,000 |
| Taxes: | $3655.12 |
| Occupancy: | Owner |
| Address: | 68 Bards Walkway N/A , Toronto, M2J 4T9, Toronto |
| Postal Code: | M2J 4T9 |
| Province/State: | Toronto |
| Directions/Cross Streets: | Sheppard/Hwy 404 |
| Level/Floor | Room | Length(ft) | Width(ft) | Descriptions | |
| Room 1 | Main | Family Ro | 11.68 | 11.32 | Laminate, Fireplace, W/O To Balcony |
| Room 2 | Main | Dining Ro | 19.42 | 10.43 | Laminate, Overlooks Family |
| Room 3 | Main | Kitchen | 10.33 | 8.43 | Tile Floor, Quartz Counter, Backsplash |
| Room 4 | Main | Breakfast | 12.99 | 9.15 | Tile Floor, Pot Lights, Large Window |
| Room 5 | Ground | Living Ro | 14.99 | 8.99 | Laminate, 3 Pc Bath, W/O To Yard |
| Room 6 | Upper | Primary B | 11.41 | 16.99 | Laminate, 2 Pc Ensuite, Large Closet |
| Room 7 | Upper | Bedroom 2 | 11.32 | 9.84 | Laminate, Double Closet, Large Window |
| Room 8 | Upper | Bedroom 3 | 10.23 | 8.92 | Laminate, Double Closet, Large Window |
| Washroom Type | No. of Pieces | Level |
| Washroom Type 1 | 3 | Ground |
| Washroom Type 2 | 4 | Upper |
| Washroom Type 3 | 2 | Upper |
| Washroom Type 4 | 0 | |
| Washroom Type 5 | 0 |
| Total Area: | 0.00 |
| Washrooms: | 3 |
| Heat Type: | Forced Air |
| Central Air Conditioning: | Central Air |
$
%
Years
This calculator is for demonstration purposes only. Always consult a professional
financial advisor before making personal financial decisions.
| Although the information displayed is believed to be accurate, no warranties or representations are made of any kind. |
| SUPERSTARS REALTY LTD. |
|
|

FARHANG RAFII
Sales Representative
Dir:
647-606-4145
Bus:
416-364-4776
Fax:
416-364-5556
| Book Showing | Email a Friend |
Jump To:
At a Glance:
| Type: | Com - Condo Townhouse |
| Area: | Toronto |
| Municipality: | Toronto C15 |
| Neighbourhood: | Pleasant View |
| Style: | Stacked Townhous |
| Tax: | $3,655.12 |
| Maintenance Fee: | $630 |
| Beds: | 3 |
| Baths: | 3 |
| Fireplace: | Y |
Locatin Map:
Payment Calculator:

