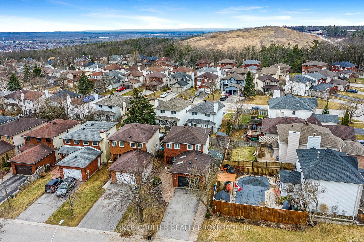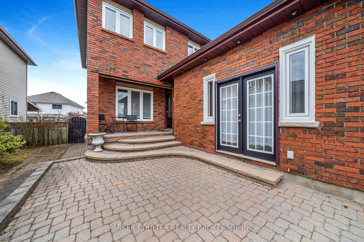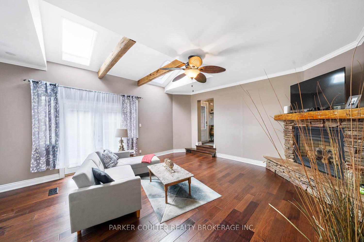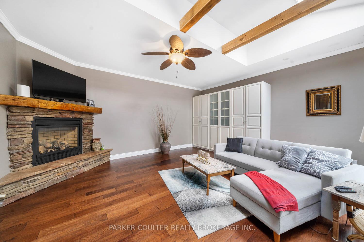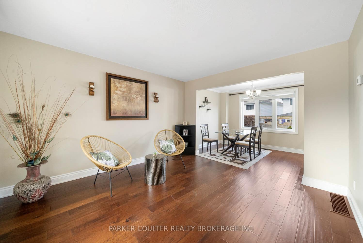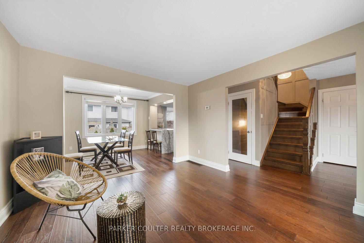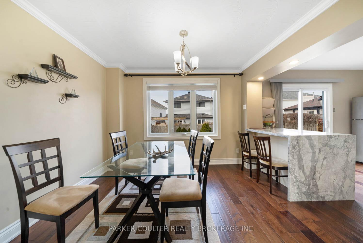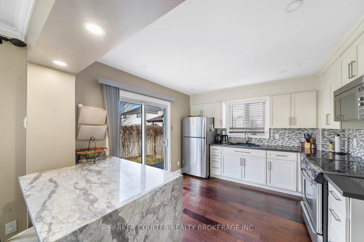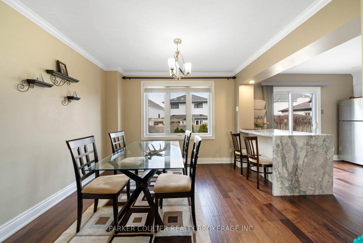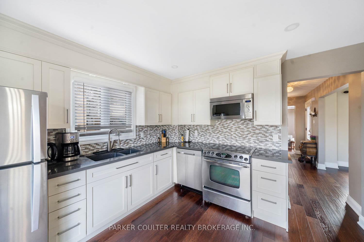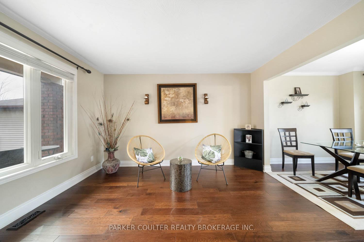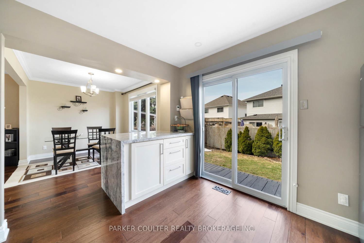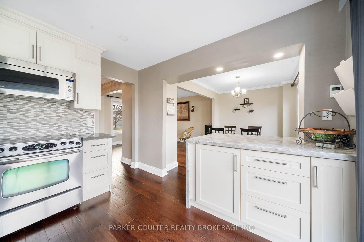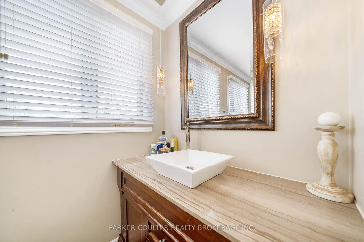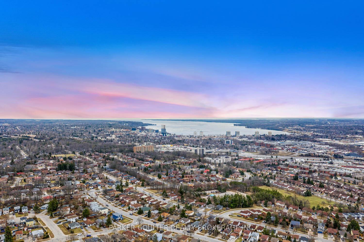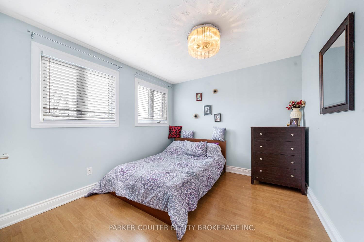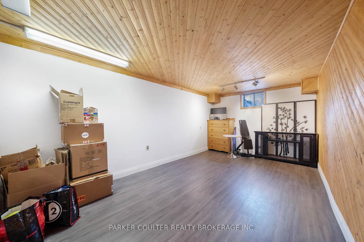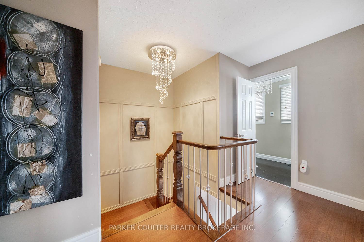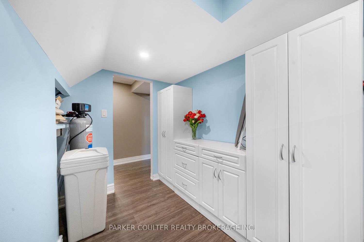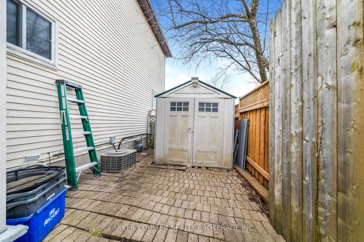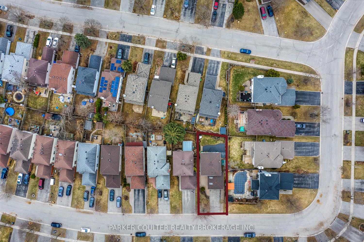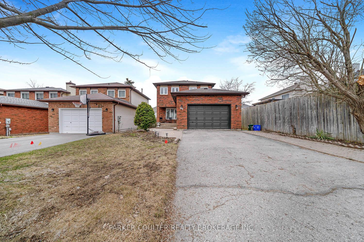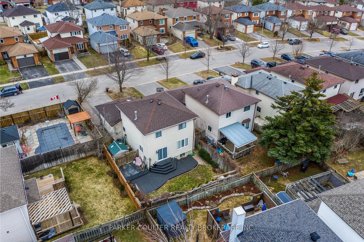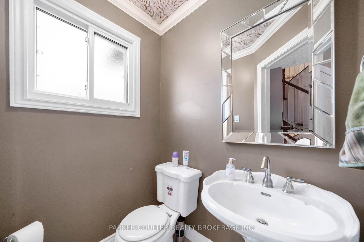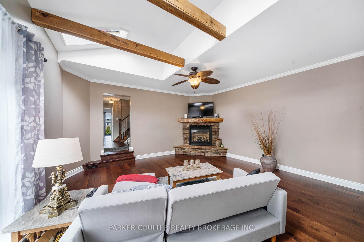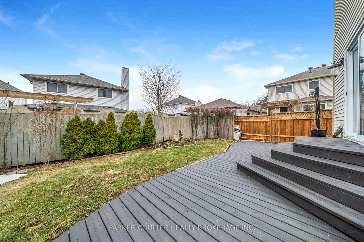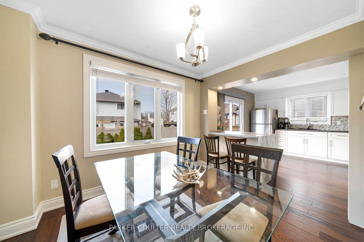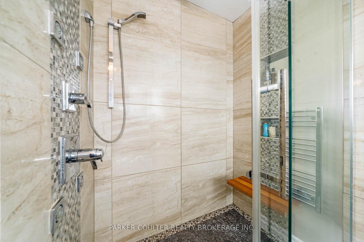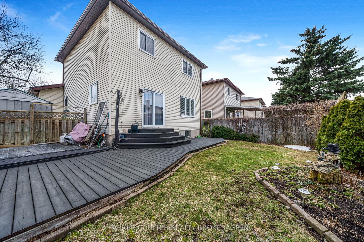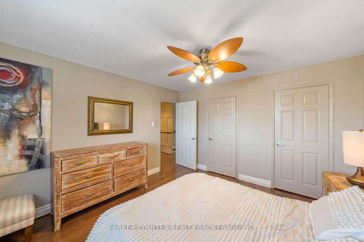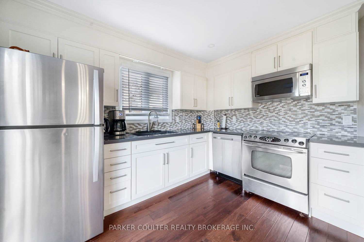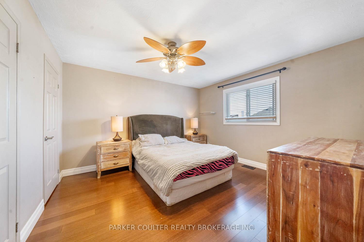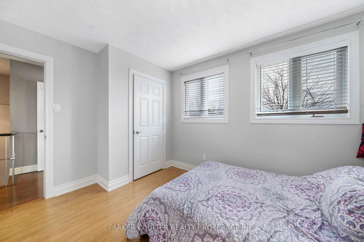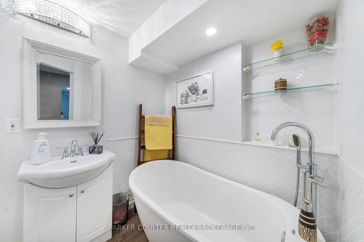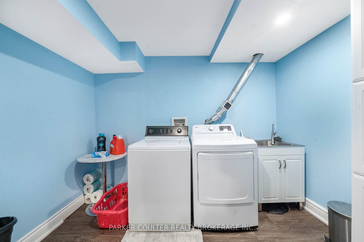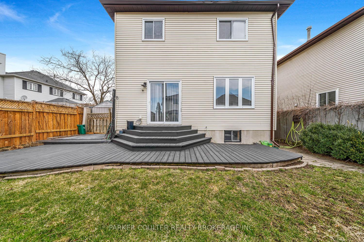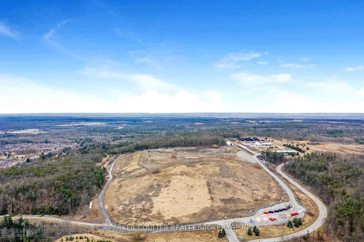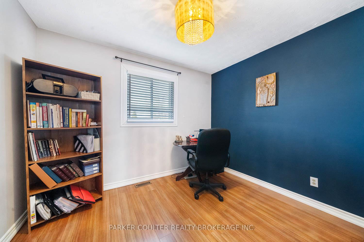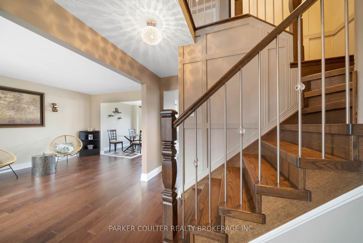$848,888
Available - For Sale
Listing ID: S12087499
46 Orwell Cres , Barrie, L4N 6M6, Simcoe
| Welcome to 46 Orwell Crescent in Barrie! This 3+1 Bedroom, 3 Bath family detached home is located in a sought after quiet neighbourhood. As you make your way to the property you'll notice pride in ownership throughout the neighbourhood. This 2 storey home is brick with aluminum siding and offers a large 4 car driveway, with an interlock walkway to the front porch and entrance. Upon entry, you'll be greeted with a beautiful and open foyer with easy access to the main closet and conveniently located 2 piece bathroom. The main floor boasts natural light and color with hardwood floors throughout, an open concept family room and dining room, and a gorgeous updated kitchen with quartz countertops and S/S appliances. The kitchen is well lit with a walkout to the back deck and fully fenced-in backyard. The garage has been retrofitted into a gorgeous living room with skylights, faux beams and corner gas fireplace! This living room gives so much extra living space with walkout french doors to the front porch and built-in cabinetry for items/storage. The staircase is made of hardwood and adds an abundance of character to this home with accent walls leading upstairs. On the second floor you have 3 large bedrooms, with the primary bedroom having his and hers closets and a gorgeous 3 piece tiled bathroom. This main bathroom comes with heated floors, a heated towel rack and a tiled glass shower with a luxury multi-head rainfall water system. The fully finished basement has a renovated 3 piece bathroom with contemporary design and modern stand alone soaking tub. The large laundry room with built-in cabinetry gives you ample space for all your laundry needs, and a massive bedroom that could be used as a family/rec room or even gym! Don't miss your opportunity to see an amazing home in a beautiful neighbourhood, book your showing today! |
| Price | $848,888 |
| Taxes: | $4923.06 |
| Assessment Year: | 2024 |
| Occupancy: | Owner |
| Address: | 46 Orwell Cres , Barrie, L4N 6M6, Simcoe |
| Directions/Cross Streets: | Browning Trail |
| Rooms: | 10 |
| Rooms +: | 3 |
| Bedrooms: | 3 |
| Bedrooms +: | 1 |
| Family Room: | T |
| Basement: | Full |
| Level/Floor | Room | Length(ft) | Width(ft) | Descriptions | |
| Room 1 | Main | Foyer | 8.66 | 10.82 | |
| Room 2 | Main | Bathroom | 4.26 | 5.15 | 2 Pc Bath |
| Room 3 | Main | Living Ro | 18.76 | 17.09 | W/O To Balcony |
| Room 4 | Main | Dining Ro | 11.84 | 8.82 | |
| Room 5 | Main | Kitchen | 12.33 | 10.99 | W/O To Balcony |
| Room 6 | Second | Bathroom | |||
| Room 7 | 10.07 | 7.9 | 3 Pc Ensuite | ||
| Room 8 | Second | Primary B | 12.5 | 12.92 | |
| Room 9 | Second | Bedroom 2 | 12.17 | 10.07 | |
| Room 10 | Second | Bedroom 3 | 10.59 | 8.23 | |
| Room 11 | Basement | Bathroom | 6 | 7.9 | 3 Pc Bath |
| Room 12 | Basement | Laundry | 13.42 | 10.07 | |
| Room 13 | Basement | Bedroom 4 | 10.5 | 20.17 |
| Washroom Type | No. of Pieces | Level |
| Washroom Type 1 | 2 | Main |
| Washroom Type 2 | 3 | Second |
| Washroom Type 3 | 3 | Basement |
| Washroom Type 4 | 0 | |
| Washroom Type 5 | 0 |
| Total Area: | 0.00 |
| Approximatly Age: | 31-50 |
| Property Type: | Detached |
| Style: | 2-Storey |
| Exterior: | Aluminum Siding, Brick |
| Garage Type: | None |
| (Parking/)Drive: | Front Yard |
| Drive Parking Spaces: | 4 |
| Park #1 | |
| Parking Type: | Front Yard |
| Park #2 | |
| Parking Type: | Front Yard |
| Pool: | None |
| Other Structures: | Fence - Full |
| Approximatly Age: | 31-50 |
| Approximatly Square Footage: | 1100-1500 |
| Property Features: | Golf, Hospital |
| CAC Included: | N |
| Water Included: | N |
| Cabel TV Included: | N |
| Common Elements Included: | N |
| Heat Included: | N |
| Parking Included: | N |
| Condo Tax Included: | N |
| Building Insurance Included: | N |
| Fireplace/Stove: | Y |
| Heat Type: | Forced Air |
| Central Air Conditioning: | Central Air |
| Central Vac: | N |
| Laundry Level: | Syste |
| Ensuite Laundry: | F |
| Sewers: | Sewer |
$
%
Years
This calculator is for demonstration purposes only. Always consult a professional
financial advisor before making personal financial decisions.
| Although the information displayed is believed to be accurate, no warranties or representations are made of any kind. |
| PARKER COULTER REALTY BROKERAGE INC. |
|
|

FARHANG RAFII
Sales Representative
Dir:
647-606-4145
Bus:
416-364-4776
Fax:
416-364-5556
| Book Showing | Email a Friend |
Jump To:
At a Glance:
| Type: | Freehold - Detached |
| Area: | Simcoe |
| Municipality: | Barrie |
| Neighbourhood: | Letitia Heights |
| Style: | 2-Storey |
| Approximate Age: | 31-50 |
| Tax: | $4,923.06 |
| Beds: | 3+1 |
| Baths: | 3 |
| Fireplace: | Y |
| Pool: | None |
Locatin Map:
Payment Calculator:

