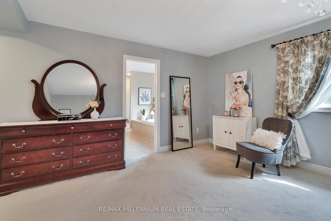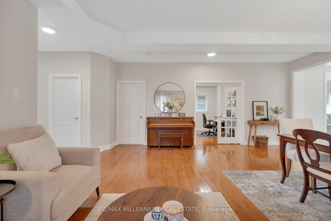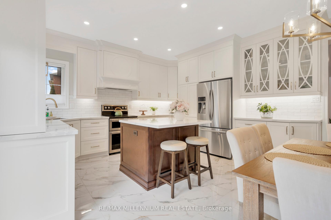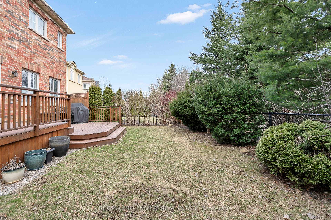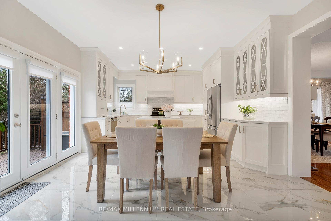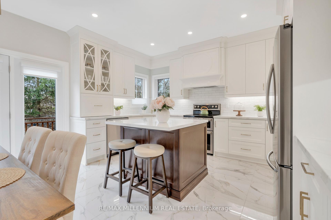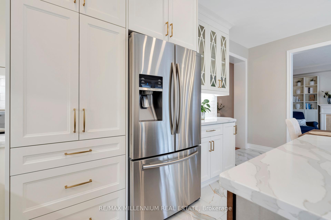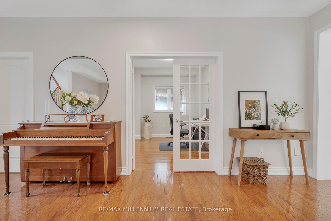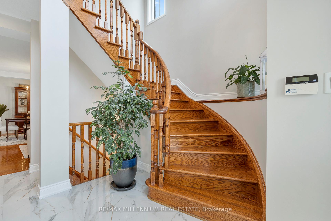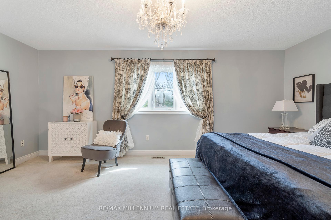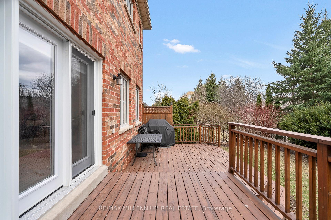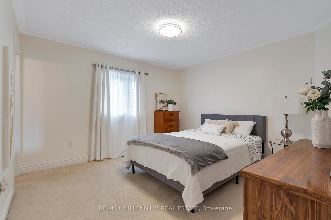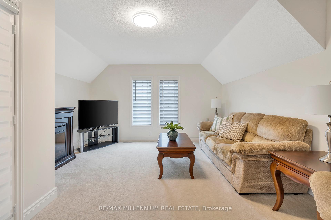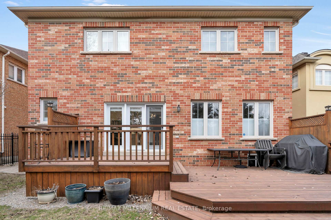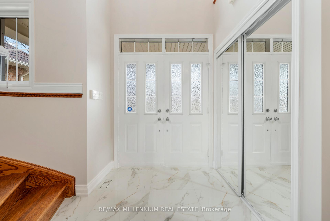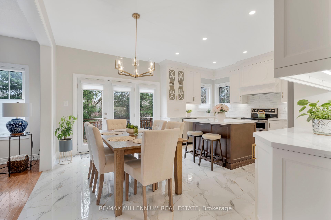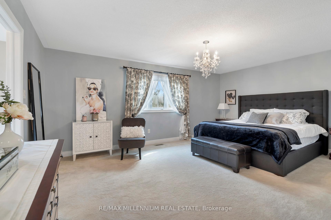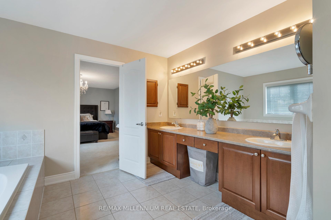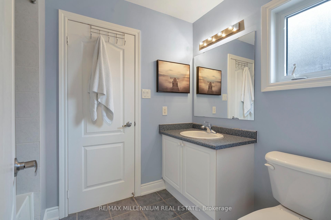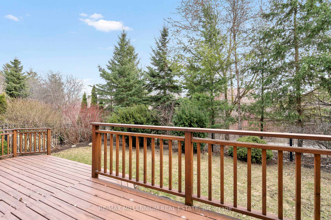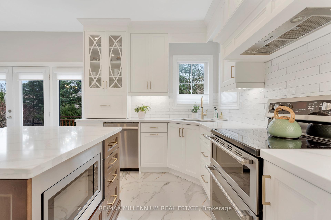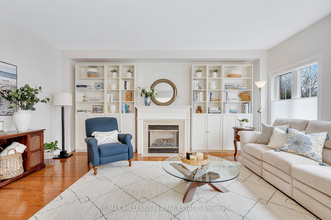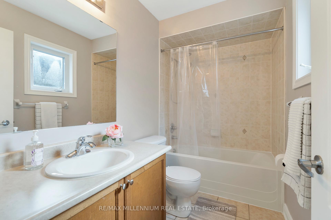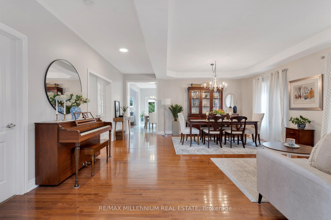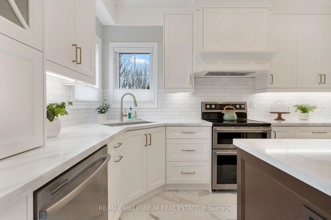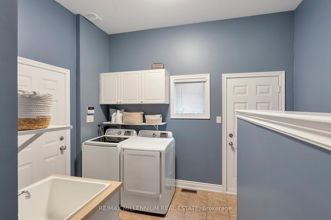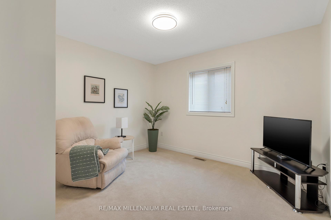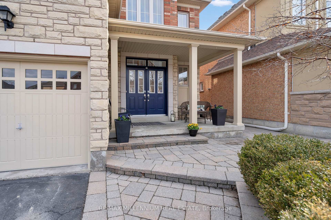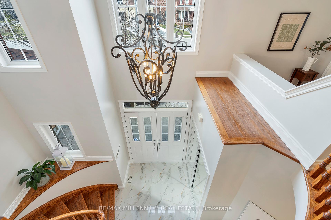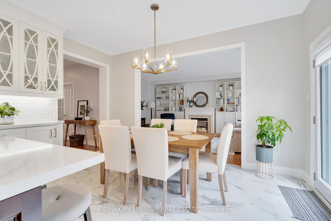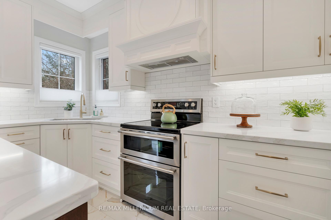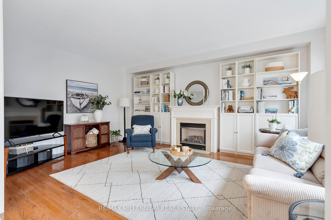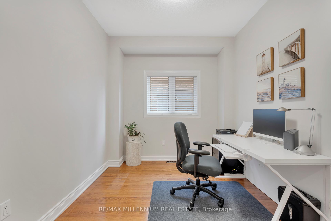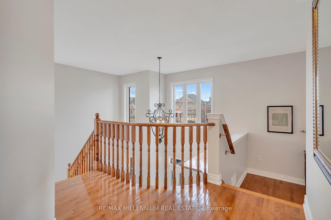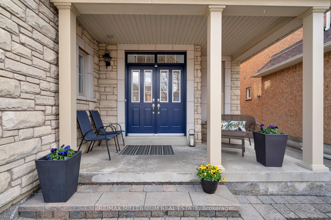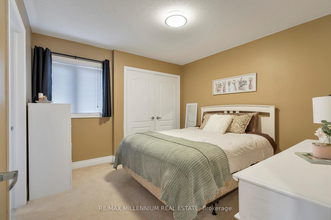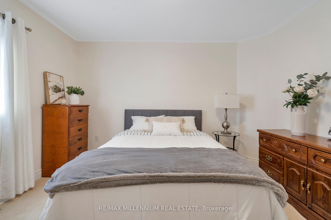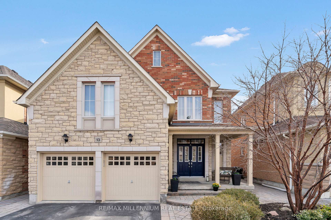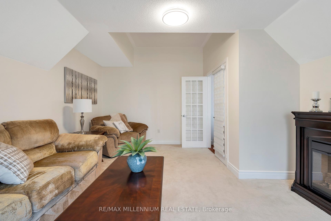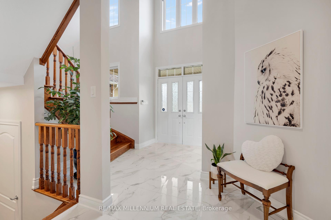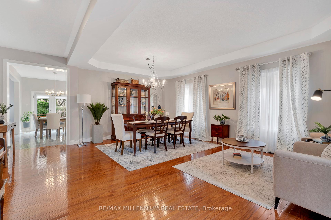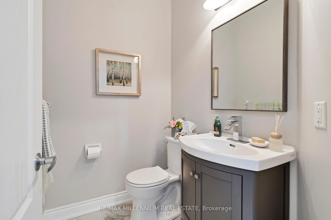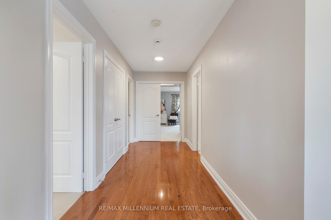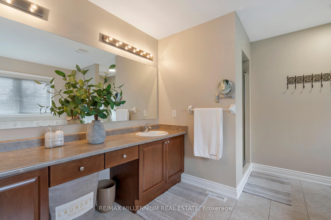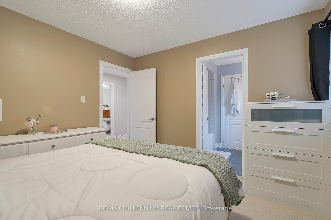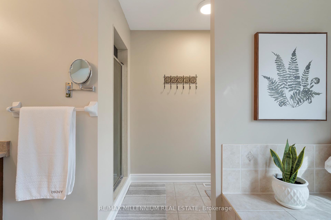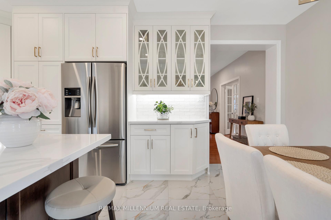$1,679,000
Available - For Sale
Listing ID: W12087169
13 Belleville Driv , Brampton, L6P 1V7, Peel
| Move-in ready and nestled on a private ravine lot in one of the most sought-after neighbourhoods, this exceptional home offers the perfect blend of luxury, space, and functionality. Featuring a chef-designed kitchen with premium finishes, this property is ideal for family living and entertaining alike. With 5 generously sized bedrooms and the option to add a 6th on the main floor theres room to grow, host guests, or accommodate multi-generational needs. The smart, family-friendly layout offers both open-concept living and private retreats, all maintained with true pride of ownership. Surrounded by nature yet minutes to top-rated schools, parks, and amenities, this is a rare opportunity to own a high-end home in a prestigious, family-oriented community. Just move in and enjoy! |
| Price | $1,679,000 |
| Taxes: | $9087.00 |
| Occupancy: | Owner |
| Address: | 13 Belleville Driv , Brampton, L6P 1V7, Peel |
| Directions/Cross Streets: | Goreway and Countryside |
| Rooms: | 9 |
| Bedrooms: | 5 |
| Bedrooms +: | 0 |
| Family Room: | T |
| Basement: | Unfinished |
| Level/Floor | Room | Length(ft) | Width(ft) | Descriptions | |
| Room 1 | Main | Dining Ro | 20.01 | 12.79 | Hardwood Floor |
| Room 2 | Main | Library | 11.78 | 8.99 | Hardwood Floor, LED Lighting |
| Room 3 | Main | Kitchen | 7.22 | 13.97 | Ceramic Floor, Quartz Counter, LED Lighting |
| Room 4 | Main | Breakfast | 9.97 | 13.97 | Combined w/Kitchen, Ceramic Floor, LED Lighting |
| Room 5 | Second | Primary B | 18.7 | 9.84 | 4 Pc Ensuite, B/I Closet |
| Room 6 | Second | Bedroom 2 | 12.3 | 11.97 | 3 Pc Ensuite |
| Room 7 | Second | Bedroom 3 | 10.99 | 10.99 | |
| Room 8 | Second | Bedroom 4 | 10.99 | 11.48 | |
| Room 9 | Second | Bedroom 5 | 17.38 | 13.78 |
| Washroom Type | No. of Pieces | Level |
| Washroom Type 1 | 2 | Main |
| Washroom Type 2 | 3 | Second |
| Washroom Type 3 | 4 | Second |
| Washroom Type 4 | 0 | |
| Washroom Type 5 | 0 | |
| Washroom Type 6 | 2 | Main |
| Washroom Type 7 | 3 | Second |
| Washroom Type 8 | 4 | Second |
| Washroom Type 9 | 0 | |
| Washroom Type 10 | 0 |
| Total Area: | 0.00 |
| Approximatly Age: | 16-30 |
| Property Type: | Detached |
| Style: | 2-Storey |
| Exterior: | Brick |
| Garage Type: | Attached |
| (Parking/)Drive: | Available |
| Drive Parking Spaces: | 4 |
| Park #1 | |
| Parking Type: | Available |
| Park #2 | |
| Parking Type: | Available |
| Pool: | None |
| Approximatly Age: | 16-30 |
| Approximatly Square Footage: | 3000-3500 |
| Property Features: | Hospital, Park |
| CAC Included: | N |
| Water Included: | N |
| Cabel TV Included: | N |
| Common Elements Included: | N |
| Heat Included: | N |
| Parking Included: | N |
| Condo Tax Included: | N |
| Building Insurance Included: | N |
| Fireplace/Stove: | Y |
| Heat Type: | Forced Air |
| Central Air Conditioning: | Central Air |
| Central Vac: | N |
| Laundry Level: | Syste |
| Ensuite Laundry: | F |
| Elevator Lift: | False |
| Sewers: | Sewer |
| Utilities-Cable: | Y |
| Utilities-Hydro: | Y |
$
%
Years
This calculator is for demonstration purposes only. Always consult a professional
financial advisor before making personal financial decisions.
| Although the information displayed is believed to be accurate, no warranties or representations are made of any kind. |
| RE/MAX MILLENNIUM REAL ESTATE |
|
|

FARHANG RAFII
Sales Representative
Dir:
647-606-4145
Bus:
416-364-4776
Fax:
416-364-5556
| Virtual Tour | Book Showing | Email a Friend |
Jump To:
At a Glance:
| Type: | Freehold - Detached |
| Area: | Peel |
| Municipality: | Brampton |
| Neighbourhood: | Vales of Castlemore North |
| Style: | 2-Storey |
| Approximate Age: | 16-30 |
| Tax: | $9,087 |
| Beds: | 5 |
| Baths: | 4 |
| Fireplace: | Y |
| Pool: | None |
Locatin Map:
Payment Calculator:

