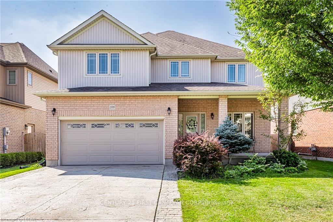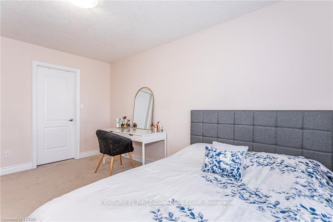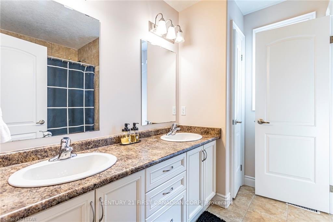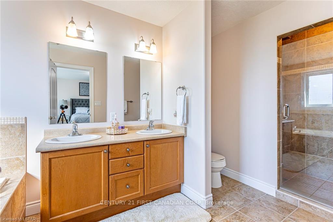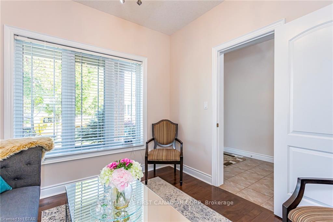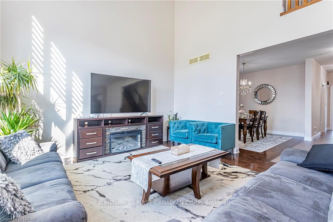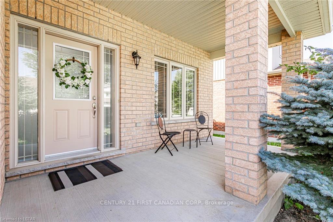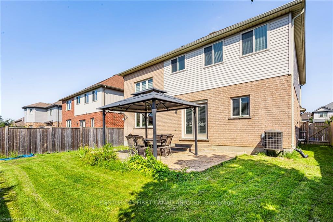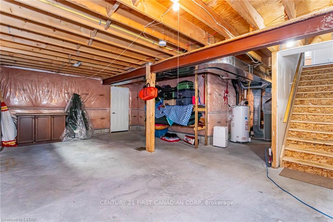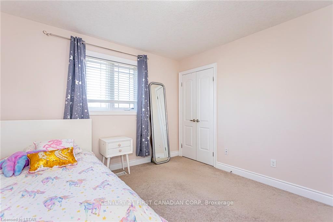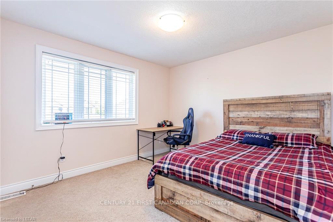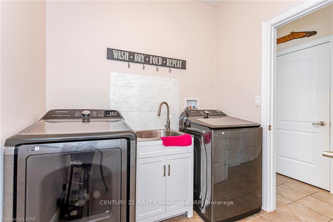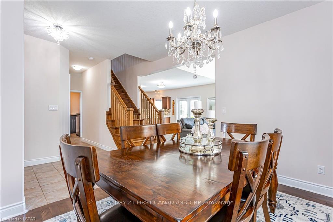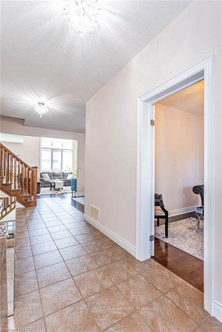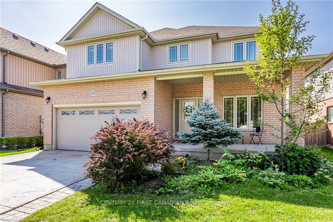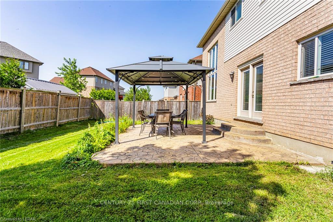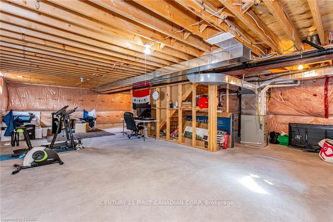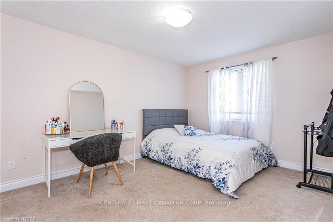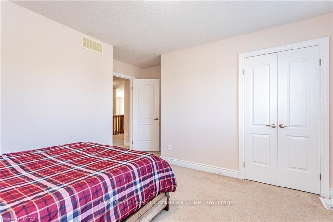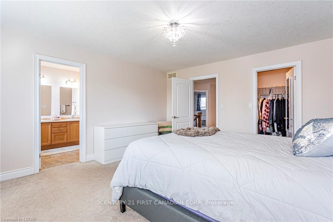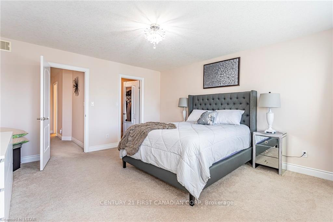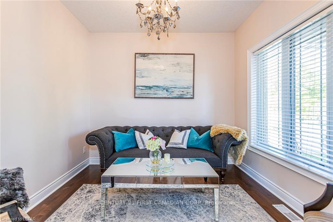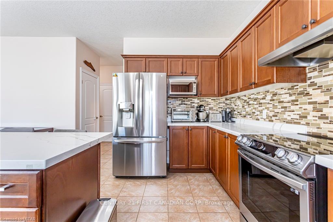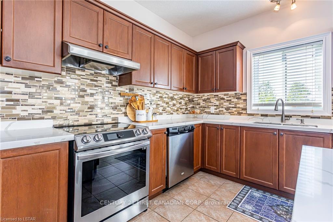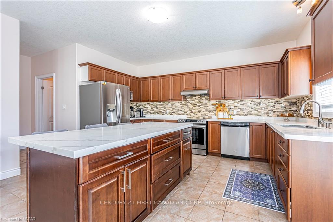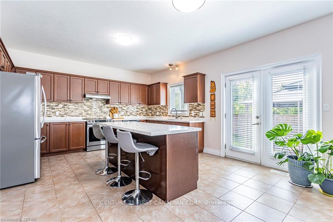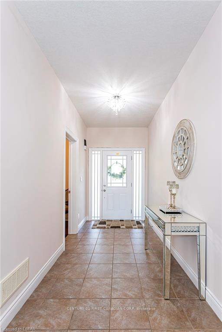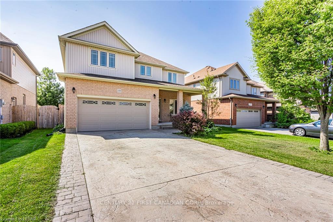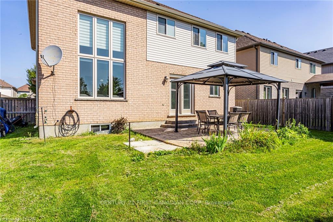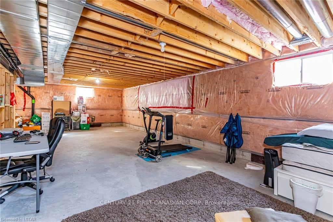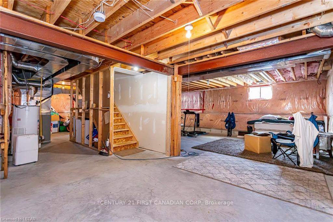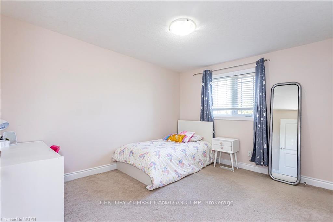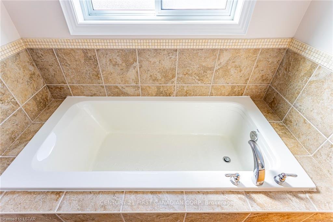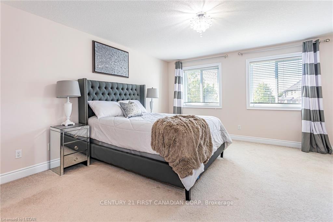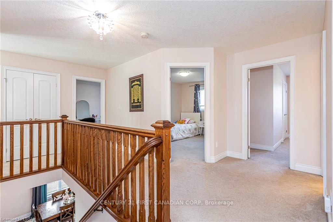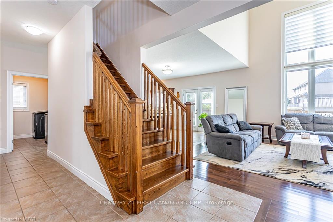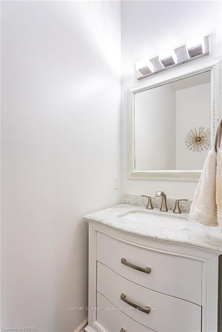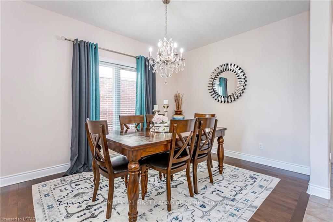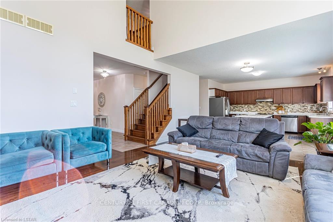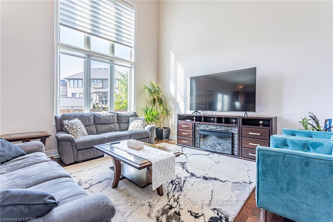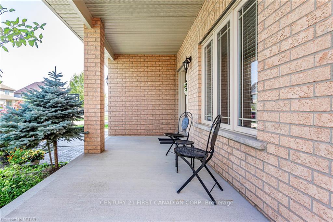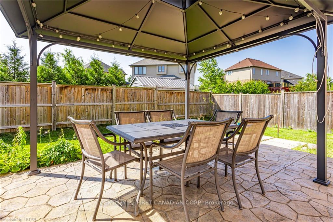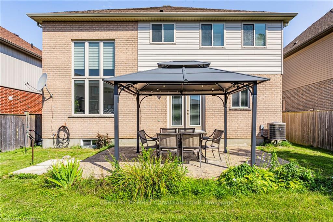$950,000
Available - For Sale
Listing ID: X11965229
1595 Mulberry Stre South , London, N6K 5C8, Middlesex
| Introducing a stunning 2700 sq ft residence, proudly offering an abundance of space and captivating design. This extraordinary 4-bedroom home presents a spacious open concept layout, highlighted by a two-story great room adorned with expansive windows. The generously proportioned kitchen provides ample cupboard space and includes a central island. The master bedroom is notably expansive and features an opulent ensuite with a floor-to-ceiling tiled shower. Throughout this residence, you'll discover remarkable features, such as 9 ft ceilings, hardwood and ceramic flooring on the main level, rounded corners, robust 2x6 construction, a driveway and rear patio finished with stamped concrete, plywood subfloors, and tasteful shaker-style shingles. The list of exceptional attributes continues to impress. |
| Price | $950,000 |
| Taxes: | $6009.00 |
| Assessment Year: | 2024 |
| Occupancy: | Owner |
| Address: | 1595 Mulberry Stre South , London, N6K 5C8, Middlesex |
| Acreage: | < .50 |
| Directions/Cross Streets: | MULBERRY ST |
| Rooms: | 5 |
| Bedrooms: | 4 |
| Bedrooms +: | 0 |
| Family Room: | T |
| Basement: | Full |
| Level/Floor | Room | Length(ft) | Width(ft) | Descriptions | |
| Room 1 | Main | Living Ro | 15.15 | 16.17 | |
| Room 2 | Main | Kitchen | 20.07 | 15.09 | |
| Room 3 | Main | Dining Ro | 10.07 | 10.07 | |
| Room 4 | Main | Office | 10.07 | 10.07 | |
| Room 5 | Second | Bedroom | 18.07 | 12.07 | |
| Room 6 | Second | Bedroom 2 | 15.09 | 12.07 | |
| Room 7 | Second | Bedroom 3 | 12.17 | 13.15 | |
| Room 8 | Second | Bedroom 4 | 13.09 | 15.09 |
| Washroom Type | No. of Pieces | Level |
| Washroom Type 1 | 2 | Main |
| Washroom Type 2 | 3 | Second |
| Washroom Type 3 | 4 | Second |
| Washroom Type 4 | 0 | |
| Washroom Type 5 | 0 |
| Total Area: | 0.00 |
| Approximatly Age: | 6-15 |
| Property Type: | Detached |
| Style: | 2-Storey |
| Exterior: | Brick, Vinyl Siding |
| Garage Type: | Attached |
| (Parking/)Drive: | Private Do |
| Drive Parking Spaces: | 2 |
| Park #1 | |
| Parking Type: | Private Do |
| Park #2 | |
| Parking Type: | Private Do |
| Pool: | None |
| Approximatly Age: | 6-15 |
| Approximatly Square Footage: | 2500-3000 |
| CAC Included: | N |
| Water Included: | N |
| Cabel TV Included: | N |
| Common Elements Included: | N |
| Heat Included: | N |
| Parking Included: | N |
| Condo Tax Included: | N |
| Building Insurance Included: | N |
| Fireplace/Stove: | N |
| Heat Type: | Forced Air |
| Central Air Conditioning: | Central Air |
| Central Vac: | N |
| Laundry Level: | Syste |
| Ensuite Laundry: | F |
| Sewers: | Sewer |
| Utilities-Cable: | Y |
| Utilities-Hydro: | Y |
$
%
Years
This calculator is for demonstration purposes only. Always consult a professional
financial advisor before making personal financial decisions.
| Although the information displayed is believed to be accurate, no warranties or representations are made of any kind. |
| CENTURY 21 FIRST CANADIAN CORP |
|
|

FARHANG RAFII
Sales Representative
Dir:
647-606-4145
Bus:
416-364-4776
Fax:
416-364-5556
| Book Showing | Email a Friend |
Jump To:
At a Glance:
| Type: | Freehold - Detached |
| Area: | Middlesex |
| Municipality: | London |
| Neighbourhood: | South V |
| Style: | 2-Storey |
| Approximate Age: | 6-15 |
| Tax: | $6,009 |
| Beds: | 4 |
| Baths: | 3 |
| Fireplace: | N |
| Pool: | None |
Locatin Map:
Payment Calculator:

