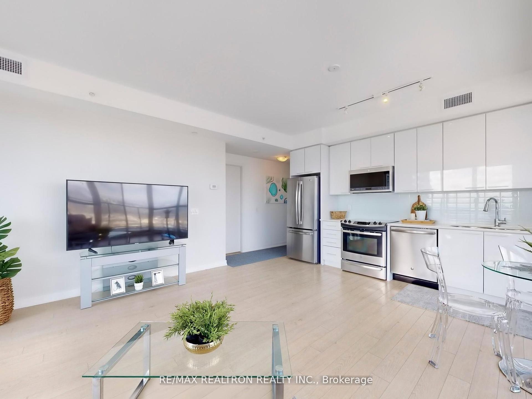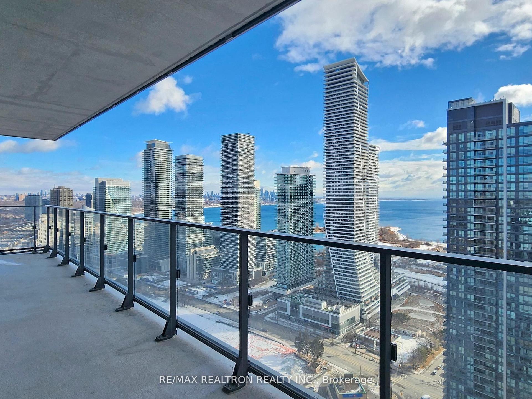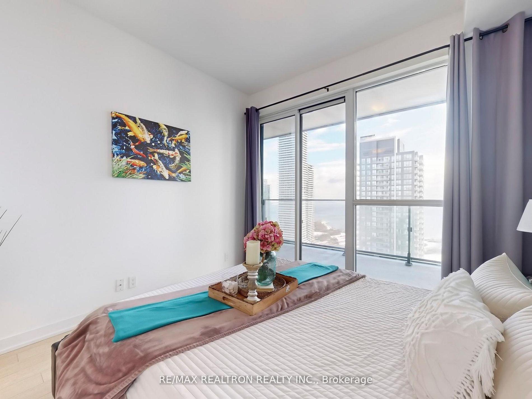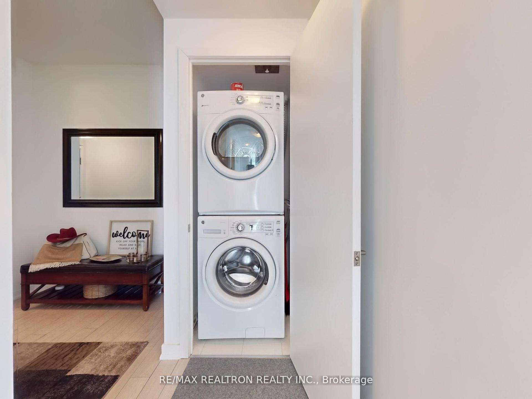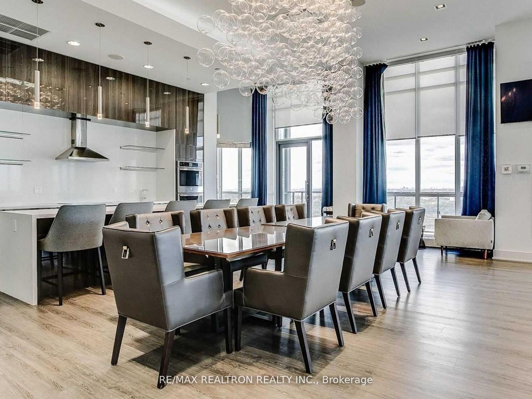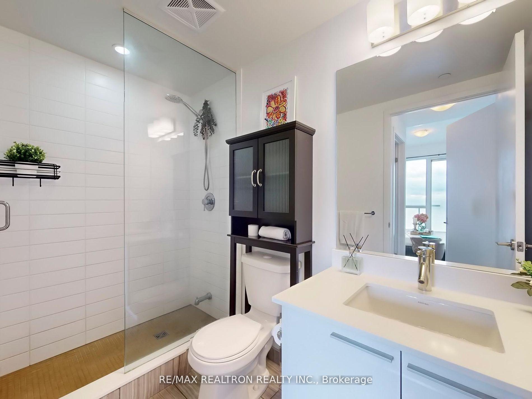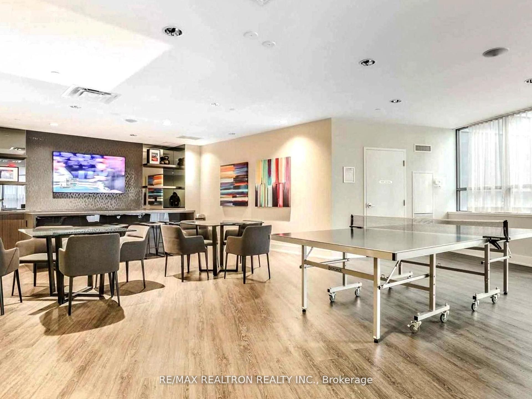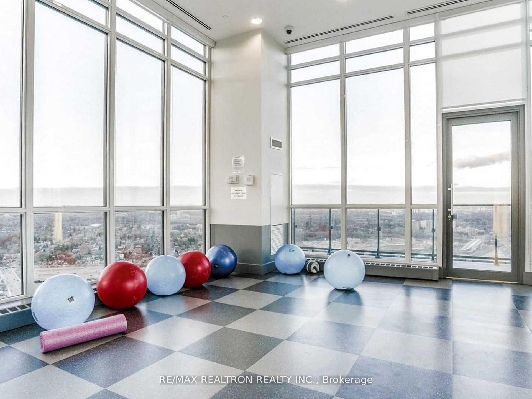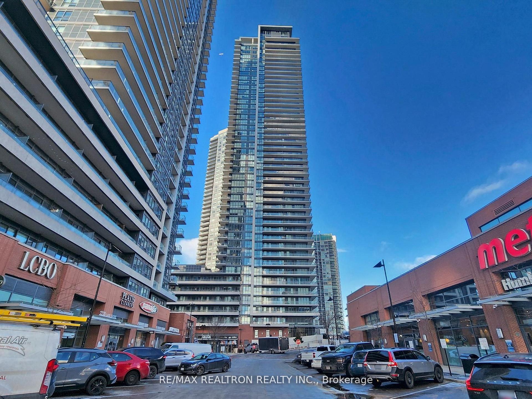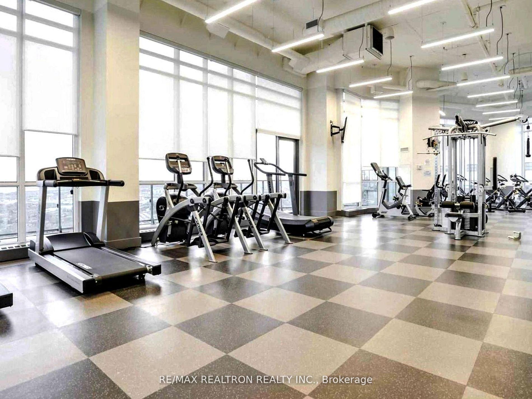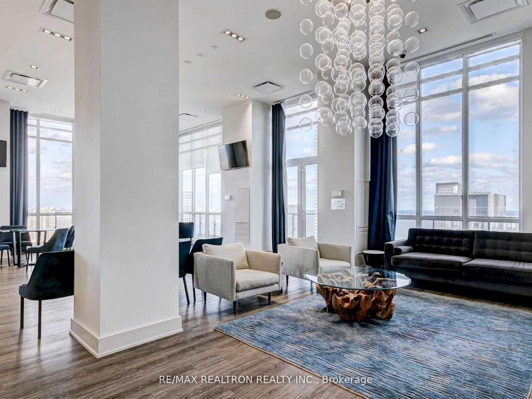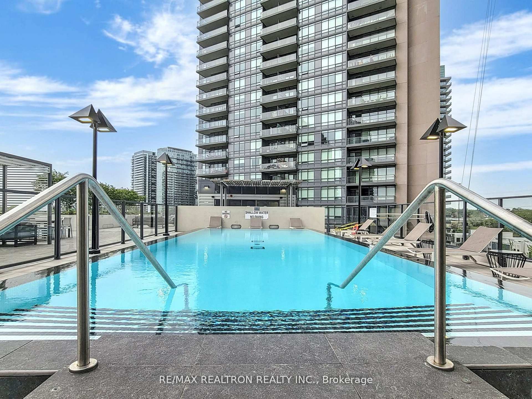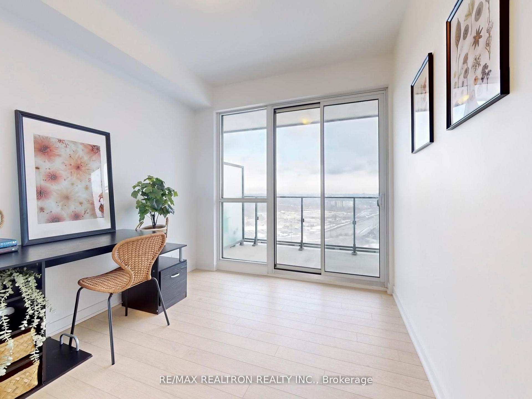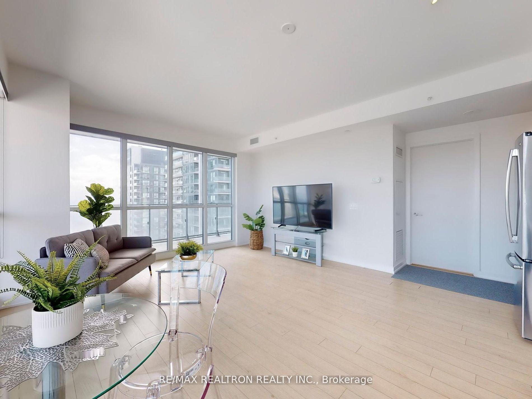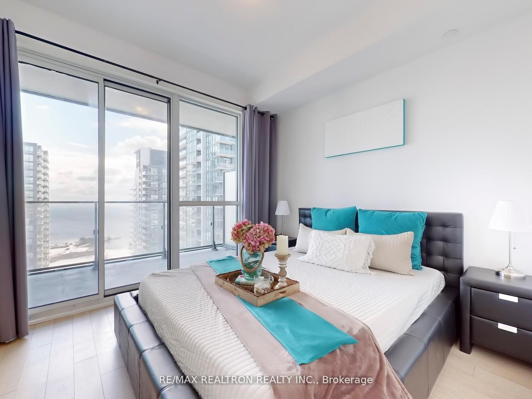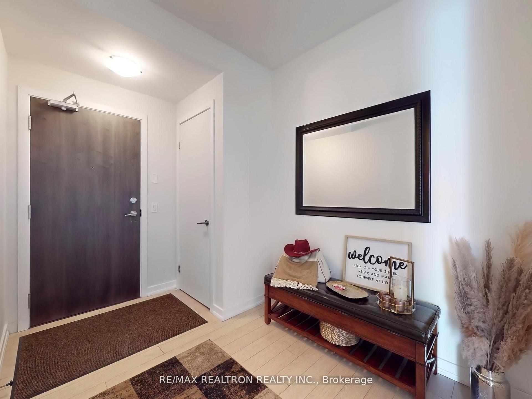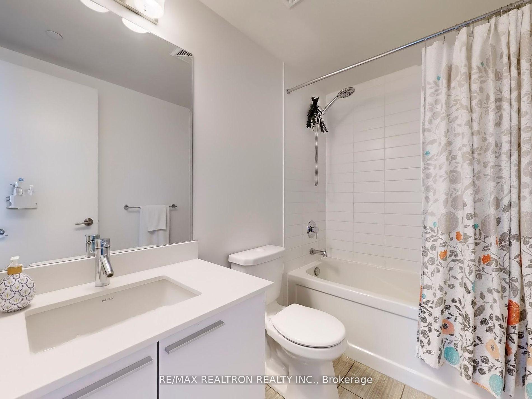$849,000
Available - For Sale
Listing ID: W12087206
10 Park Lawn Road , Toronto, M8V 0H9, Toronto
| Magnificent Southeast Corner Suite with Panoramic Lake & City Views. Luxury Living, Spacious and Sun-Filled 2-Bedroom plus Study, Corner Suite Featuring 873 sq. ft. of Open Concept Space Plus a Massive 381 sq. ft. Wrap-Around Balcony, Perfect for Entertaining or Soaking in Breathtaking Views of Lake Ontario and the City Skyline. Both Comfort and Style, Thoughtfully Laid Out Home Includes a Primary Bedroom with a Walk-In Closet and Private Ensuite, Modern Kitchen with Energy Star Stainless Steel Appliances, Quartz Countertops, Sleek Finishes Throughout. In-Suite Laundry, Window Coverings, Everything You Need for Move-In Ready Urban Living. World Class Amenities Include Club Encore Sky Lounge & Penthouse Level Fitness Centre, Outdoor Pool & BBQ Area, Party Room, Cinema/Media Room, Kids Play Zone, Yoga/Meditation Studio, Basketball & Squash Courts, Golf Simulator, Pet Spa & Play Area, Steam Room, Business Center, Guest Suites & More. Unbeatable Location, Steps to Metro, Shoppers Drug Mart, Starbucks, LCBO, Humber Bay Park, Waterfront Trails, Marinas, and Boating Clubs. Easy Access to Downtown Toronto and Major Highways Makes Commuting a Breeze. Whether You're Relaxing on Your Balcony or Enjoying the Top-Tier amenities, this Unit Offers the Ultimate Blend of Luxury, Lifestyle, and Location. Don't Miss Your Chance to Call This Exceptional Property Your Home! |
| Price | $849,000 |
| Taxes: | $3404.78 |
| Occupancy: | Vacant |
| Address: | 10 Park Lawn Road , Toronto, M8V 0H9, Toronto |
| Postal Code: | M8V 0H9 |
| Province/State: | Toronto |
| Directions/Cross Streets: | Park Lawn & Lakeshore |
| Level/Floor | Room | Length(ft) | Width(ft) | Descriptions | |
| Room 1 | Main | Living Ro | 14.33 | 10.99 | Laminate, W/O To Balcony, Window Floor to Ceil |
| Room 2 | Main | Kitchen | 14.33 | 10.59 | Quartz Counter, Stainless Steel Appl, B/I Dishwasher |
| Room 3 | Main | Dining Ro | 14.33 | 10.59 | Laminate, Combined w/Kitchen, Open Concept |
| Room 4 | Main | Primary B | 10.07 | 9.68 | Laminate, W/O To Balcony, Walk-In Closet(s) |
| Room 5 | Main | Bedroom 2 | 10.79 | 9.02 | Laminate, W/O To Balcony, Closet |
| Room 6 | Main | Study | 7.08 | 6.82 | Laminate, Closet |
| Washroom Type | No. of Pieces | Level |
| Washroom Type 1 | 4 | |
| Washroom Type 2 | 3 | |
| Washroom Type 3 | 0 | |
| Washroom Type 4 | 0 | |
| Washroom Type 5 | 0 |
| Total Area: | 0.00 |
| Approximatly Age: | 0-5 |
| Washrooms: | 2 |
| Heat Type: | Forced Air |
| Central Air Conditioning: | Central Air |
$
%
Years
This calculator is for demonstration purposes only. Always consult a professional
financial advisor before making personal financial decisions.
| Although the information displayed is believed to be accurate, no warranties or representations are made of any kind. |
| RE/MAX REALTRON REALTY INC. |
|
|

FARHANG RAFII
Sales Representative
Dir:
647-606-4145
Bus:
416-364-4776
Fax:
416-364-5556
| Virtual Tour | Book Showing | Email a Friend |
Jump To:
At a Glance:
| Type: | Com - Condo Apartment |
| Area: | Toronto |
| Municipality: | Toronto W06 |
| Neighbourhood: | Mimico |
| Style: | Apartment |
| Approximate Age: | 0-5 |
| Tax: | $3,404.78 |
| Maintenance Fee: | $732.78 |
| Beds: | 2+1 |
| Baths: | 2 |
| Fireplace: | N |
Locatin Map:
Payment Calculator:

