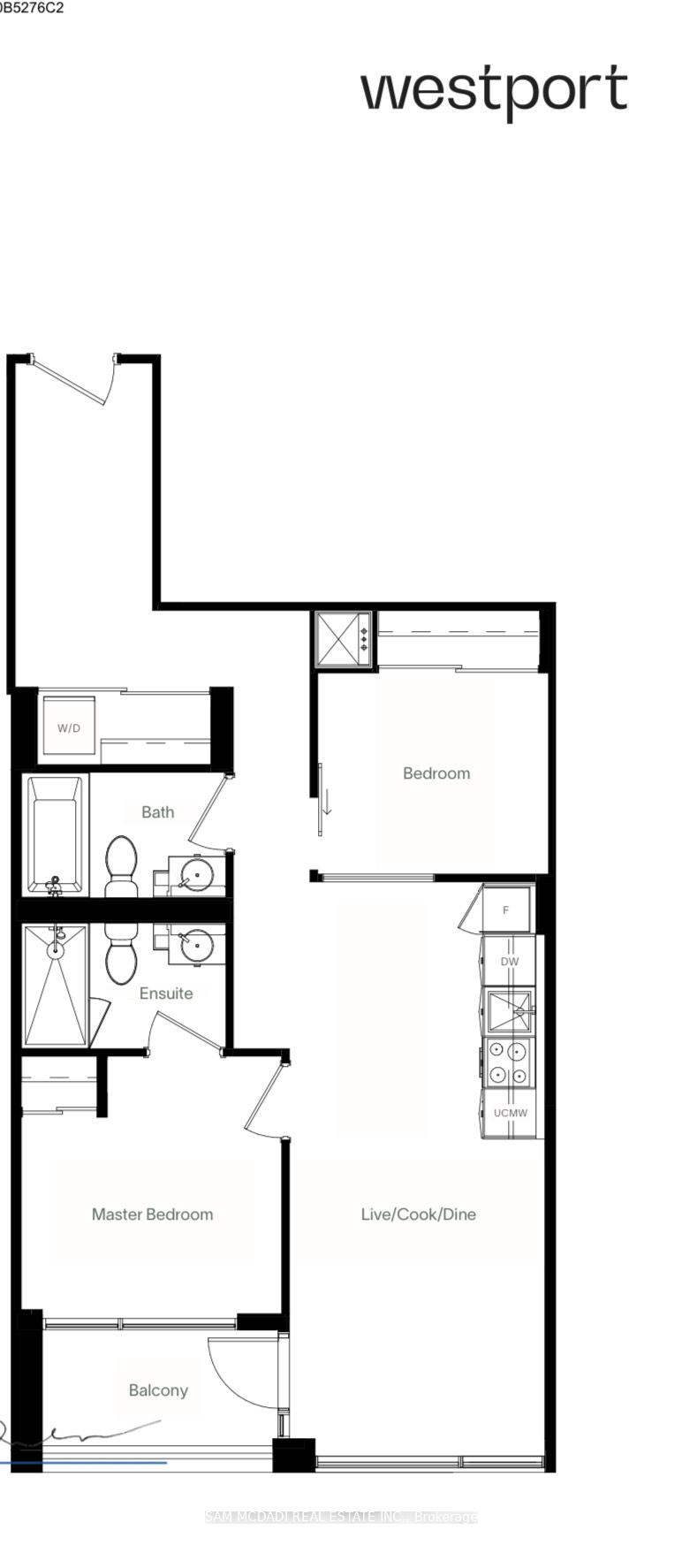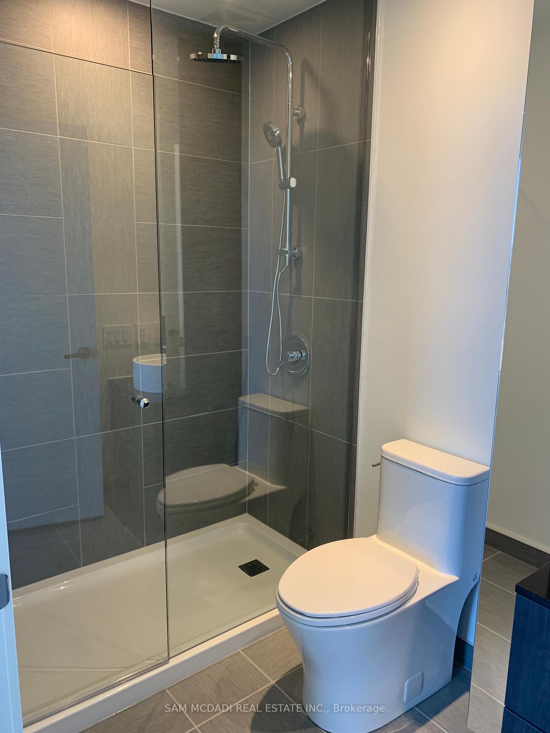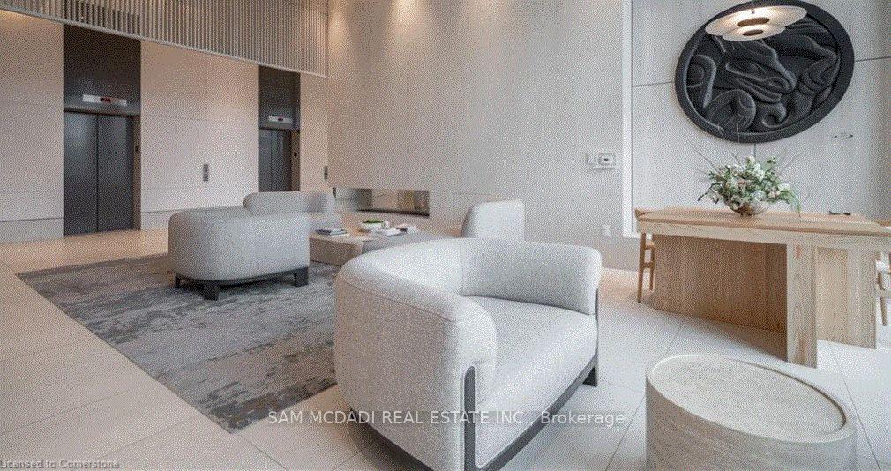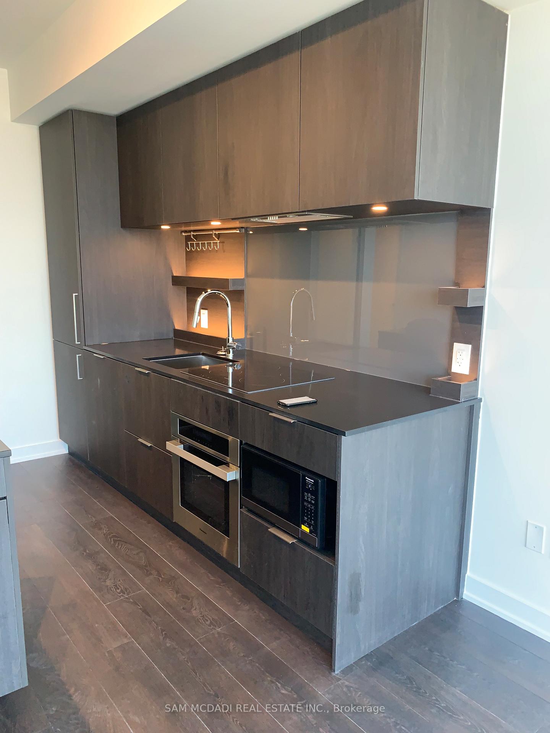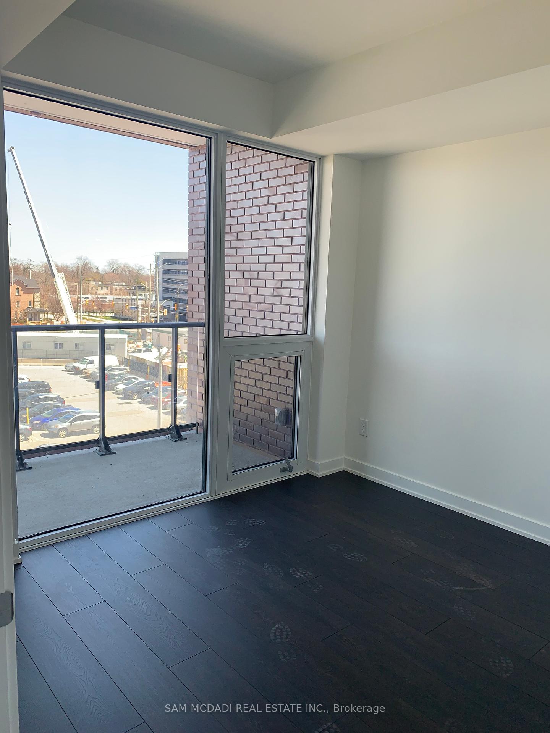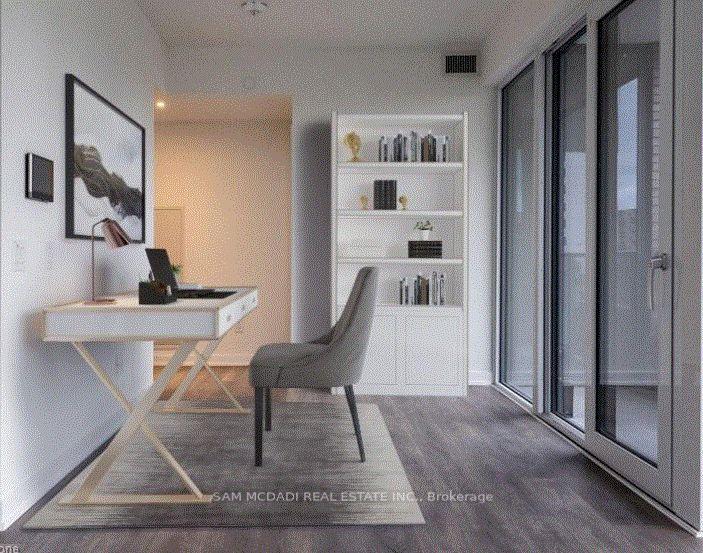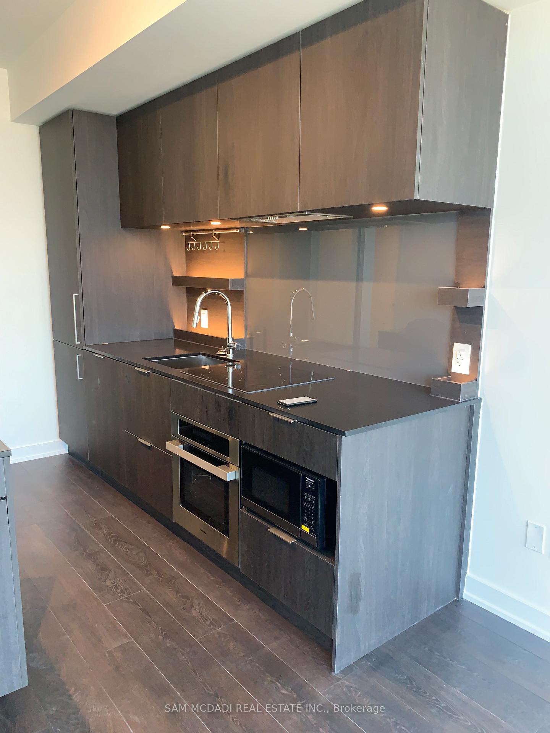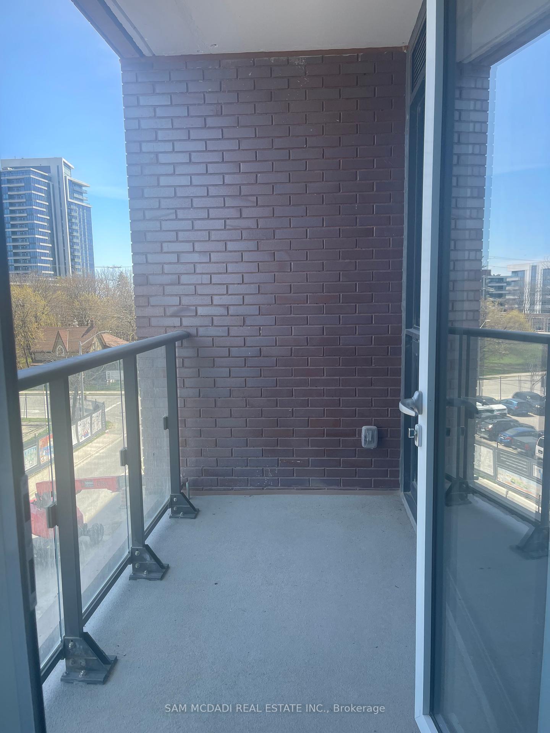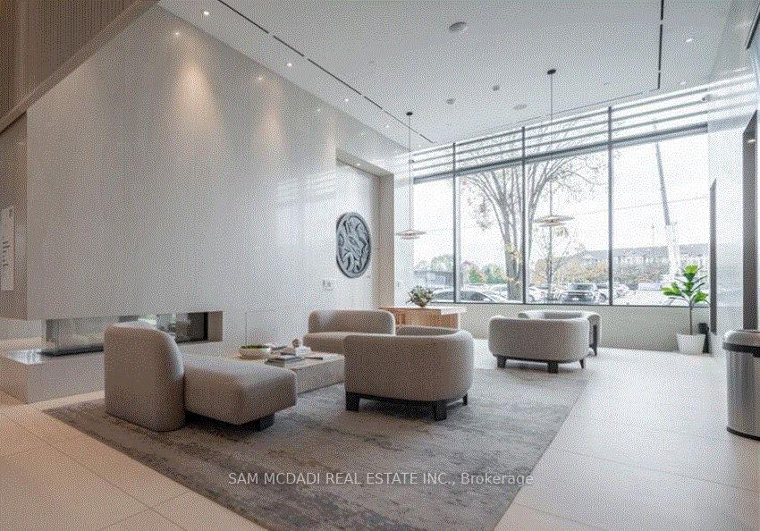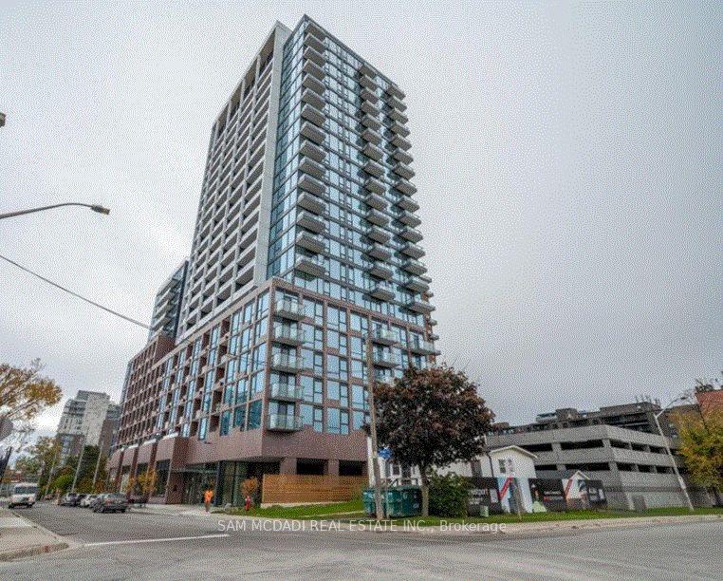$2,850
Available - For Rent
Listing ID: W12087460
28 Ann Stre , Mississauga, L5G 0E1, Peel
| Welcome to Westport!!! Modern Luxury Living in the Heart of Port Credit! Step into this brand-new, beautifully designed 2-bedroom, 2-bath condo and experience the perfect blend of style, comfort, and convenience. Featuring soaring 10-ft ceilings and expansive floor-to-ceiling windows, this bright and airy suite is flooded with natural light, showcasing sleek, modern finishes throughout. Enjoy a chef-inspired kitchen with quartz countertops, a stylish center island, built-in appliances, and thoughtfully crafted cabinetry ideal for both everyday living and entertaining. The spacious open balcony offers a great outdoor extension of your living space. Located directly across from the Port Credit GO Station and just steps to the future Hurontario LRT, commuting to downtown Toronto has never been easier. Plus, you're just a short stroll to the waterfront, scenic parks, vibrant restaurants, trendy cafés, bars, and shops all in one of Mississauga's most sought-after neighborhoods. This tech-savvy unit comes equipped with smart home features and access to an impressive list of amenities: * 24/7 concierge * State-of-the-art fitness centre & yoga studio *Pet spa & outdoor dog run * Guest suites * Rooftop terrace with BBQ stations & lounge * Co-working hub & private boardroom * Kids play area, and so much more! Additional features include wide plank laminate flooring, digital keyless entry, under-cabinet LED lighting, and soft-close drawers throughout. Make Westport your new home! Where modern sophistication meets unmatched convenience!!! |
| Price | $2,850 |
| Taxes: | $0.00 |
| Occupancy: | Tenant |
| Address: | 28 Ann Stre , Mississauga, L5G 0E1, Peel |
| Postal Code: | L5G 0E1 |
| Province/State: | Peel |
| Directions/Cross Streets: | Hurontario Rd & Lakeshore |
| Level/Floor | Room | Length(ft) | Width(ft) | Descriptions | |
| Room 1 | Main | Kitchen | 71.34 | 46.15 | B/I Appliances, Stone Counters, Combined w/Living |
| Room 2 | Main | Living Ro | 71.34 | 46.15 | Open Concept, Window Floor to Ceil, Plank |
| Room 3 | Main | Primary B | 41 | 30.34 | Window Floor to Ceil, Closet, 4 Pc Ensuite |
| Room 4 | Main | Bedroom 2 | 31.19 | 30.34 | Plank, Window Floor to Ceil, Closet |
| Washroom Type | No. of Pieces | Level |
| Washroom Type 1 | 3 | Main |
| Washroom Type 2 | 4 | Main |
| Washroom Type 3 | 0 | |
| Washroom Type 4 | 0 | |
| Washroom Type 5 | 0 |
| Total Area: | 0.00 |
| Approximatly Age: | New |
| Sprinklers: | Conc |
| Washrooms: | 2 |
| Heat Type: | Forced Air |
| Central Air Conditioning: | Central Air |
| Although the information displayed is believed to be accurate, no warranties or representations are made of any kind. |
| SAM MCDADI REAL ESTATE INC. |
|
|

FARHANG RAFII
Sales Representative
Dir:
647-606-4145
Bus:
416-364-4776
Fax:
416-364-5556
| Book Showing | Email a Friend |
Jump To:
At a Glance:
| Type: | Com - Condo Apartment |
| Area: | Peel |
| Municipality: | Mississauga |
| Neighbourhood: | Port Credit |
| Style: | Apartment |
| Approximate Age: | New |
| Beds: | 2 |
| Baths: | 2 |
| Fireplace: | N |
Locatin Map:

